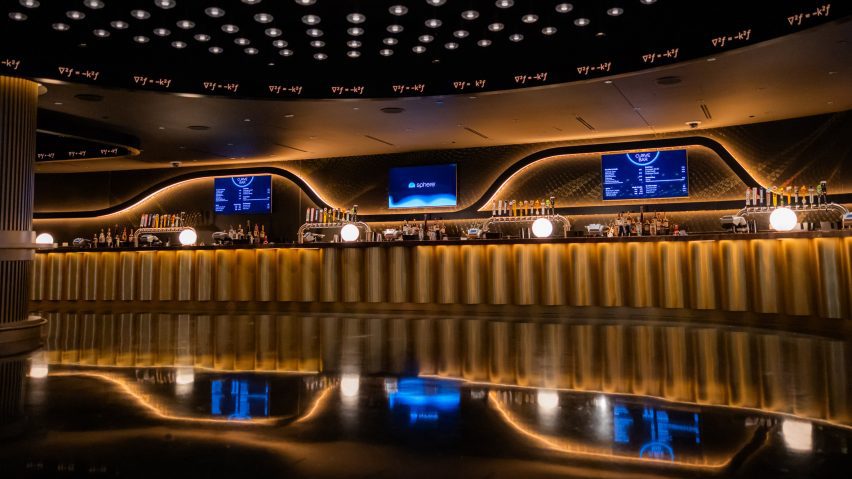
ICRAVE unveils sci-fi interiors of MSG Sphere Las Vegas
US studio ICRAVE has revealed images of the public spaces inside the world's largest spherical structure in Las Vegas.
Chosen through an international competition, ICRAVE was tasked with designing the interiors of the public spaces within the MSG Sphere Las Vegas by Sphere Entertainment – the giant venue's operator.
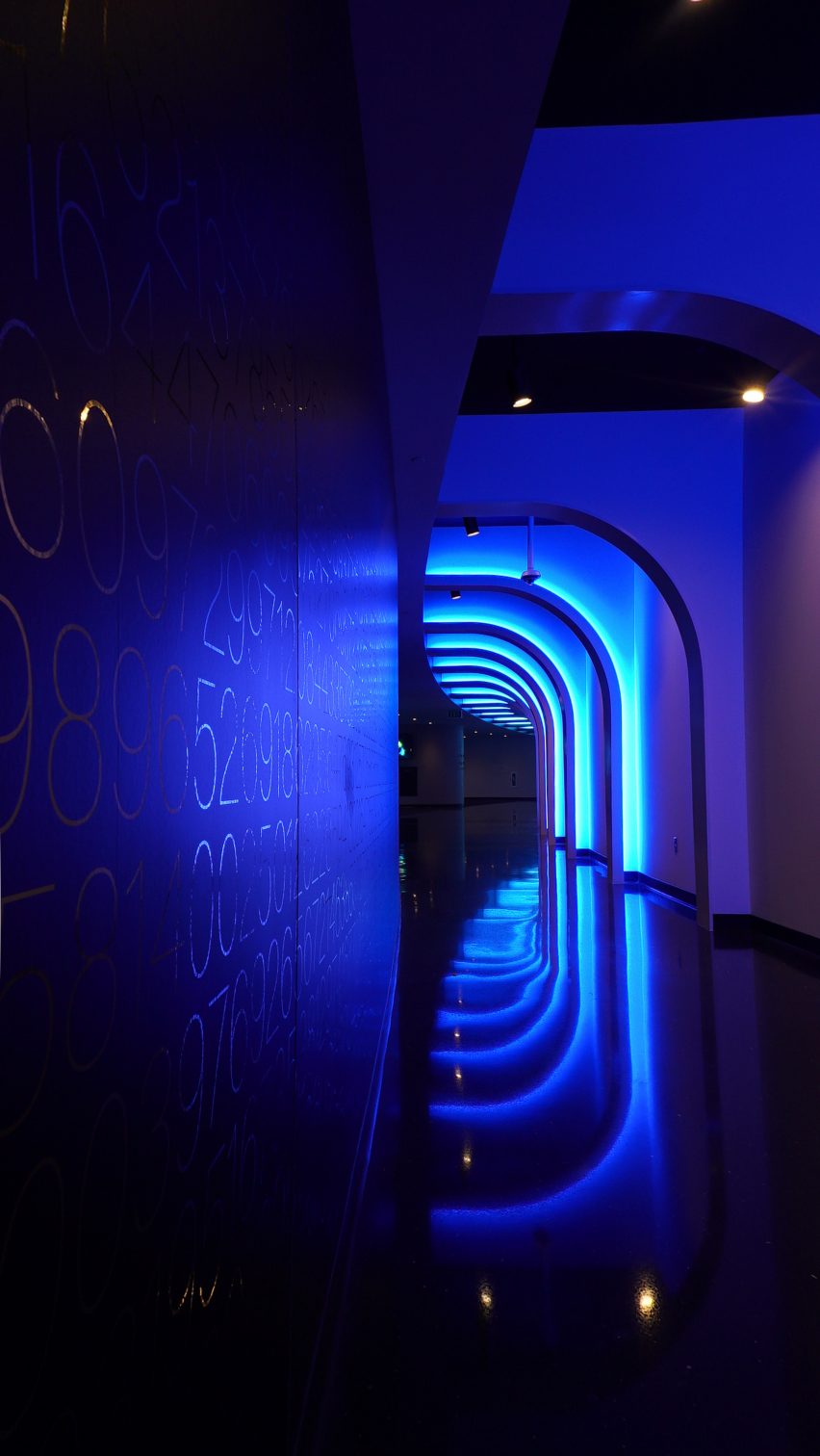
The scope included the building's entry bridges, lobby and guest welcome areas, the main concourse, food and beverage outlets, and VIP clubs and suites.
The 20,000-person venue, designed by architecture firm Populous, was unveiled over the summer.
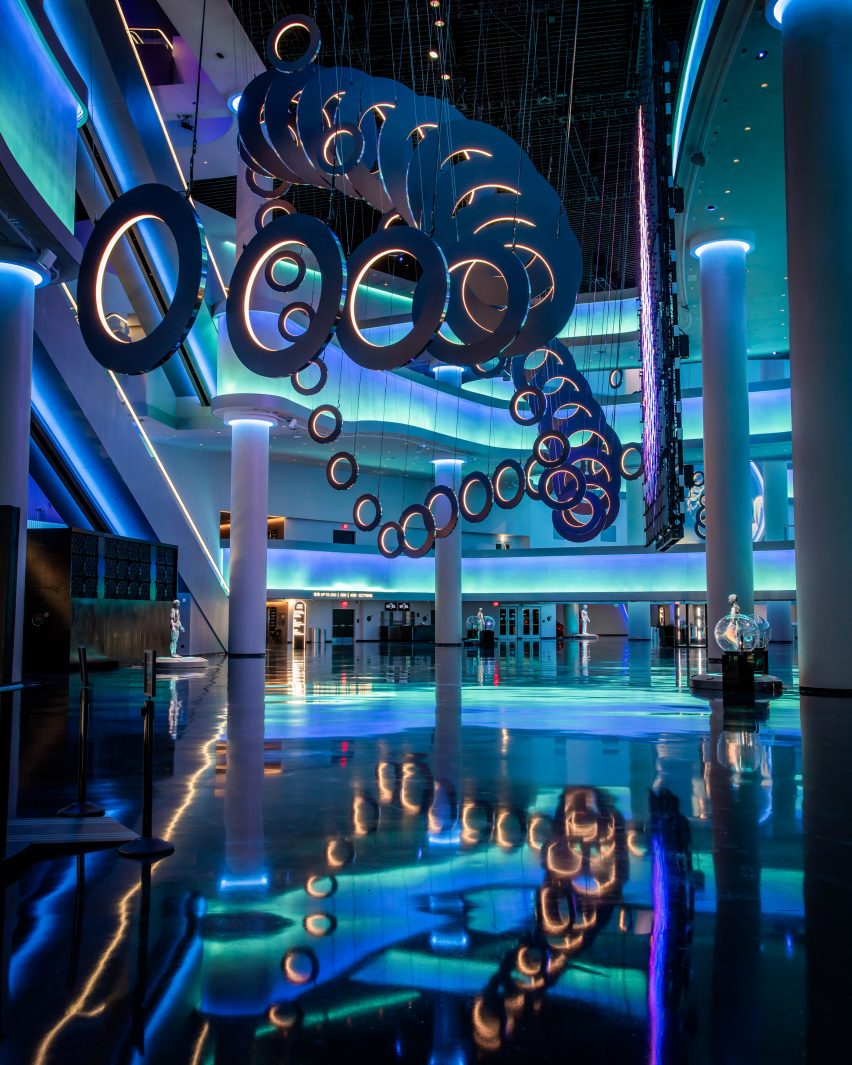
While the building's exterior is covered with 580,000 square feet (53,900 square metres) of programmable LED panels, the inside glows with bands of coloured indirect lighting.
"The spectacle that is Sphere on the outside sets the stage and bar for how magical the designed experience ICRAVE was tasked with must be on the inside," said the studio, which has offices in New York City and Miami and is led by Lionel Ohayon.
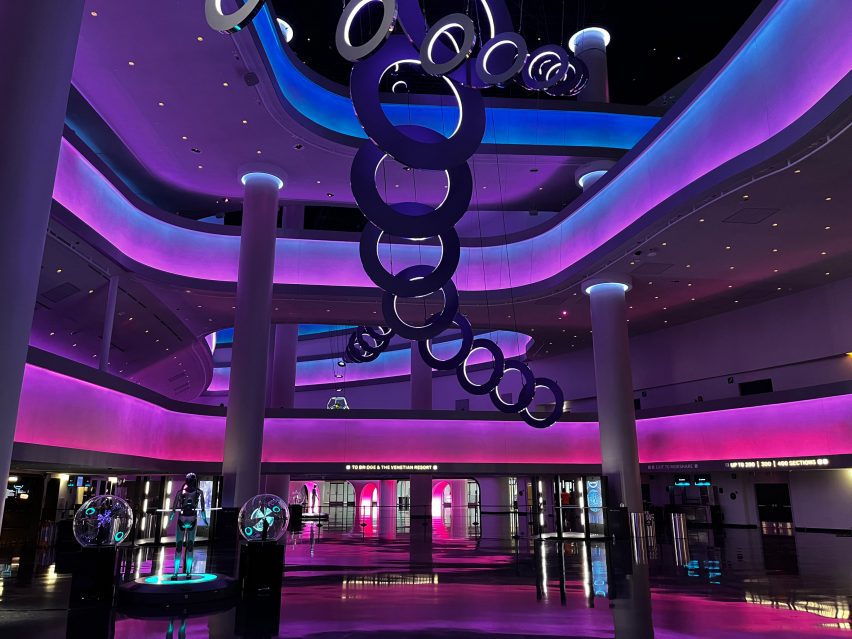
Upon entering the venue, visitors are ushered through a series of repeated illuminated archways before arriving in a vast eight-storey atrium.
Here, the building's curved form is continued through a series of sweeping balconies and bridges, which intersect at different points across multiple levels to create "a sense of continuous motion".
Thresholds and doorways are also shaped as either circles or ovals, while beside the escalators, a 160-foot-tall (49-metre) scrim wall hanging acts as a huge lenticular light installation.
Reflective black terrazzo flooring creates a sci-fi feel within the public spaces, which is further enhanced by the coloured lighting.
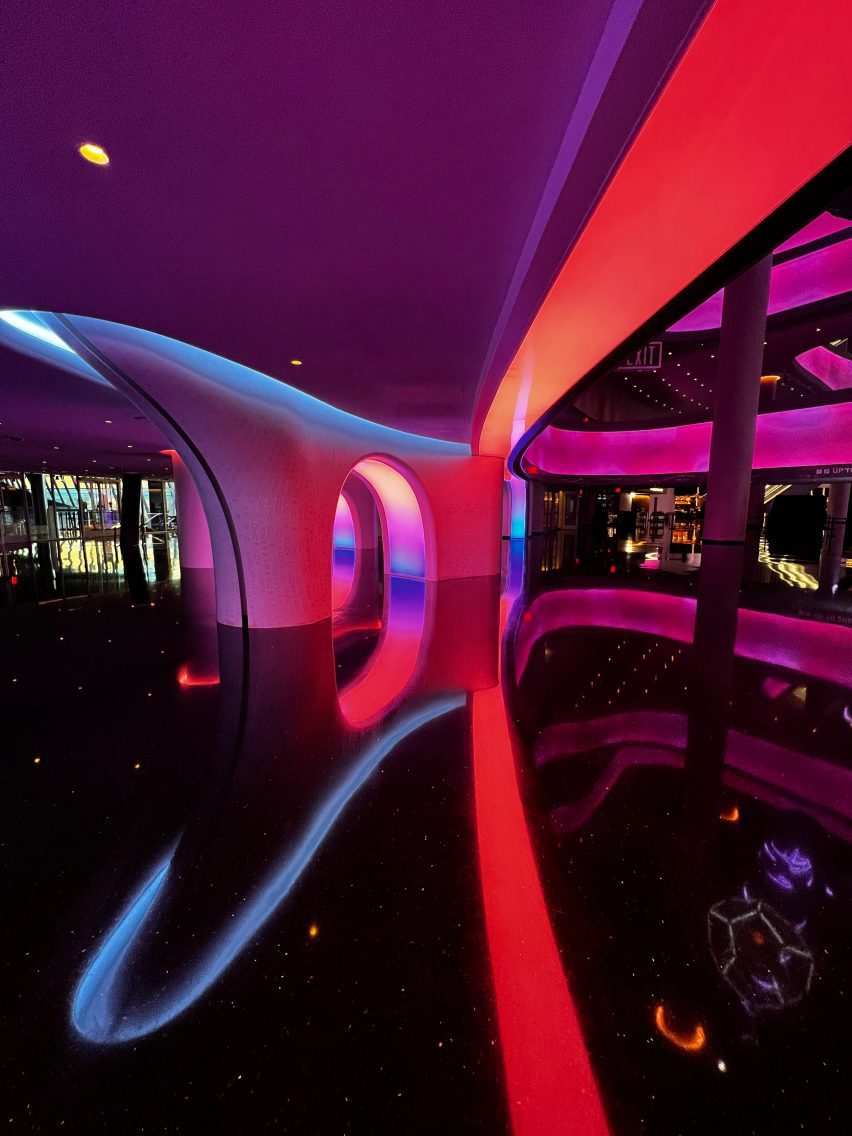
"The lighting sets the tone and 'performs' as part of the Sphere experience from entry, to Atrium activation, to showtime, and as you transition out of Sphere and back to the bustle of Vegas," ICRAVE said.
The studio also designed the various food and beverage spaces within the venue, each carrying a distinct character.
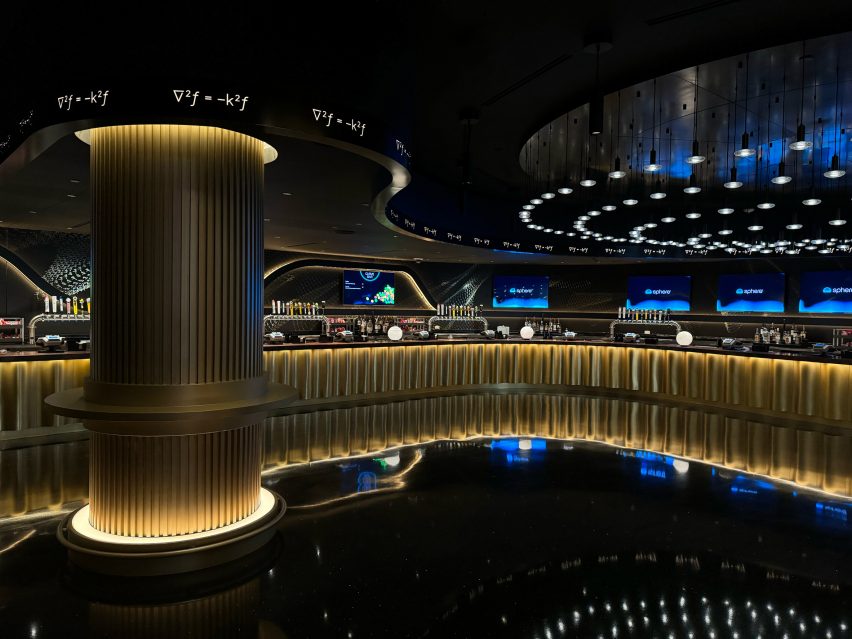
Tucked into areas where the ceiling height is lower, these bars and food vendor spots include fluted panels, dark counters, and more indirect lighting.
Throughout the building, mathematical graphics added to surfaces are derived from the equations used in the Sphere's construction.
The VIP viewing suites feature a mix of absorptive and reflective materials intended not to distract from the performances.
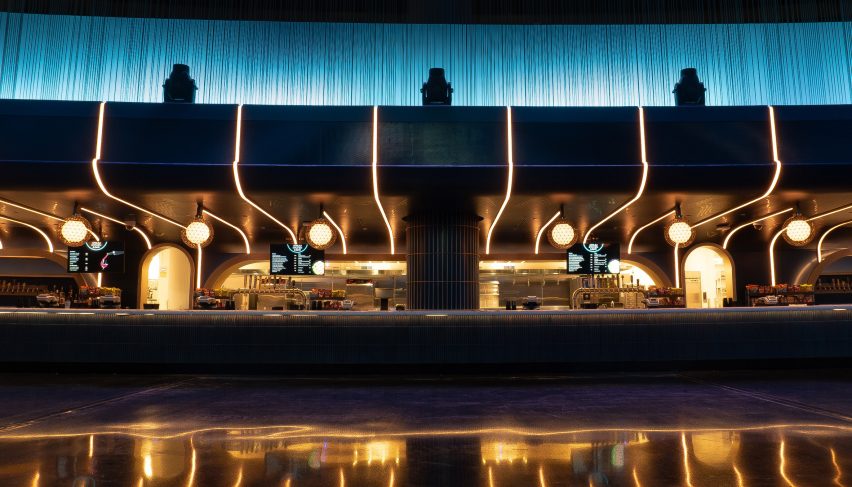
"In an effort to create a transformative entertainment space that takes artists and fans out of the mundane and into the future, ICRAVE sought to bring life to every inch of Sphere, not just the stage," said the studio.
"With a sophisticated mix of lighting, soundscape, visuals, ambiance and tactile elements, audiences and the artists will have a captivating experience like nowhere else in the world."
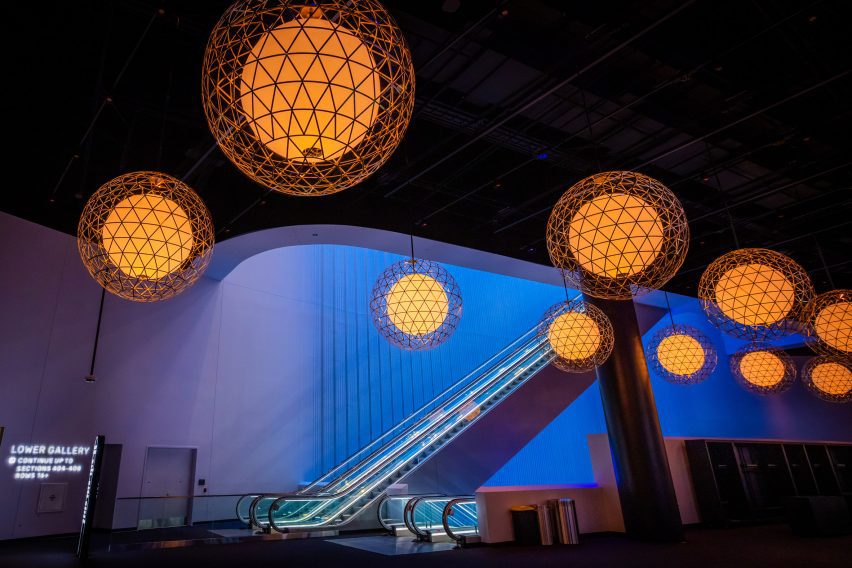
The Sphere began its programming in October with a concert by U2, featuring visuals by designer Es Devlin, artist John Gerrard and more on an enormous wrap-around screen.
A similar venue was also planned for London, but the government put the project on hold earlier this year to give the Secretary of State more time to review the proposal.
The photography is by ICRAVE unless stated otherwise.
Project credits:
Owner and developer: Sphere Entertainment
Architect: Populous
Interior designer: ICRAVE
Lighting designer: Journey
Audio engineer: ARUP
Audio tech / manufacturer: Holoplot