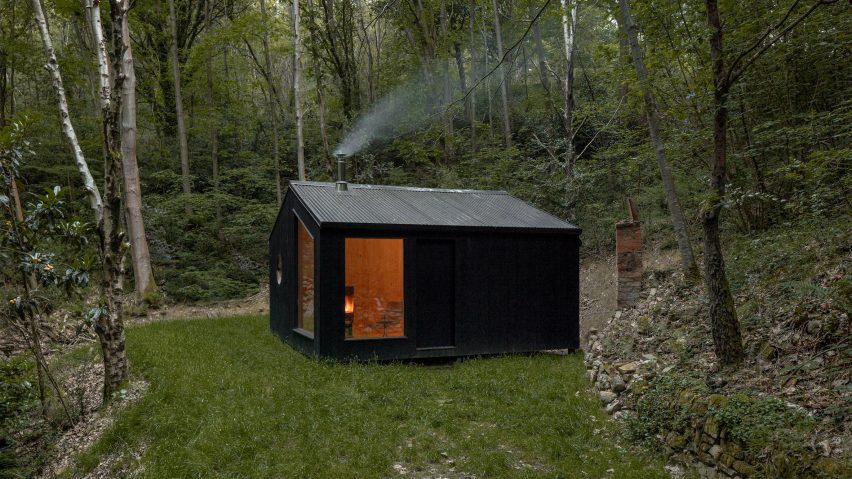Architecture practice BABELstudio has completed Aralar Cottage, a black wooden cabin in the Basque Country with a hinged side that opens the interior to the surrounding forest.
Surrounded by the lush vegetation of Sierra de Aralar, the cabin was designed by BABELstudio for a couple based in Bilbao who enjoy carpentry and hiking.
It has a deliberately simple design, intended to echo the form of an old 20-square-metre tool shed that previously occupied the site.
Although none of the existing tool shed could be retained, the studio was required by planning regulations to maintain the same footprint and volume.
The clients asked BABELstudio for a place where they could stay the night as well as work, leading it to create a cabin that is divided in half lengthways.
On one side is a "cosy sleeping area" and on the other is a carpentry workshop.
"The characteristic, classical image of the forest cabin refers to traditional storage buildings in the Aralar region and, in shape and size, to a characteristic, archetypal image of a gable-roofed hut," studio director Michael Schmidt told Dezeen.
"Not least this approach was driven by the local building regulations which do not allow any changes in the cubature," he added.
In the workshop half of Aralar Cottage, a hinged side wall can be opened up completely. This provides easy access for bringing in logs and tools but is also intended to create a close connection to the surrounding nature.
On the other side, two large windows in one corner frame a seating area around a fireplace with views out towards the forest. A bed occupies the darker end of the cabin.
The wooden structure of Aralar Cottage sits slightly elevated on a thin concrete base and externally its timber panelling has been given a black finish to "achieve a greater abstraction of forms" against the green backdrop.
Inside, the concept of an archetypal cabin is reflected in wooden finishes throughout, alongside minimal fixings and fittings in the bedroom space and simple shelving and benches in the workshop.
"The intention was to find a construction method as simple as possible, a kind of construction kit so to speak, and this was also absolutely necessary due to the remote location of the hut," director Andrea García Crespo told Dezeen.
"We wanted this approach of simplicity to be reflected as well in the very materiality, not just the spaces itself. The exterior pine wood tinted in black is the same timber used in the interior," she added.
BABELstudio also made use of a blackened timber finish in the design of a restaurant and chef's home near Bilbao, which the studio designed in collaboration with Bonadona Arquitectura.
Other cabins recently featured on Dezeen include a hotel room crafted from locally sourced materials and secured with straps and a red timber-clad structure with a curved roof.
The photography is by Biderbost Photo.

