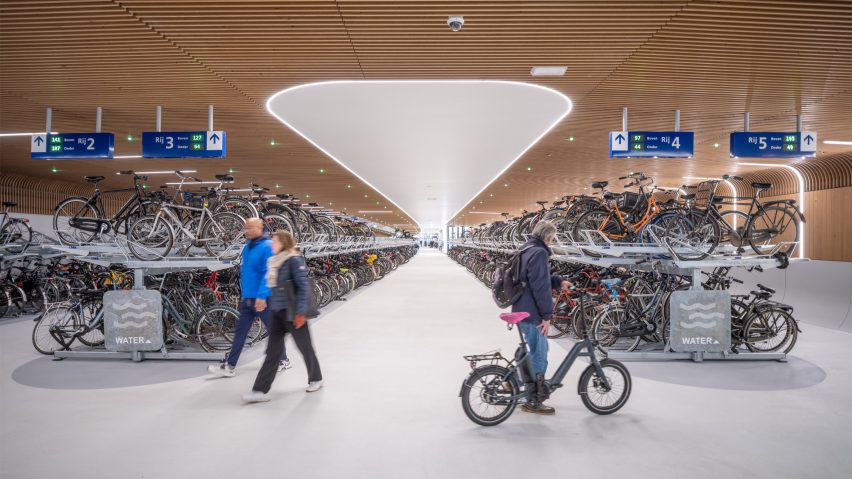
IJboulevard is an underwater bike park in Amsterdam
Dutch studio VenhoevenCS Architecture + Urbanism has completed IJboulevard, an underwater bicycle park for Amsterdam Central Station in the Netherlands.
The facility provides underwater parking for 4,000 bicycles, as well as a pedestrian boulevard above ground with panoramic views over the River IJ.
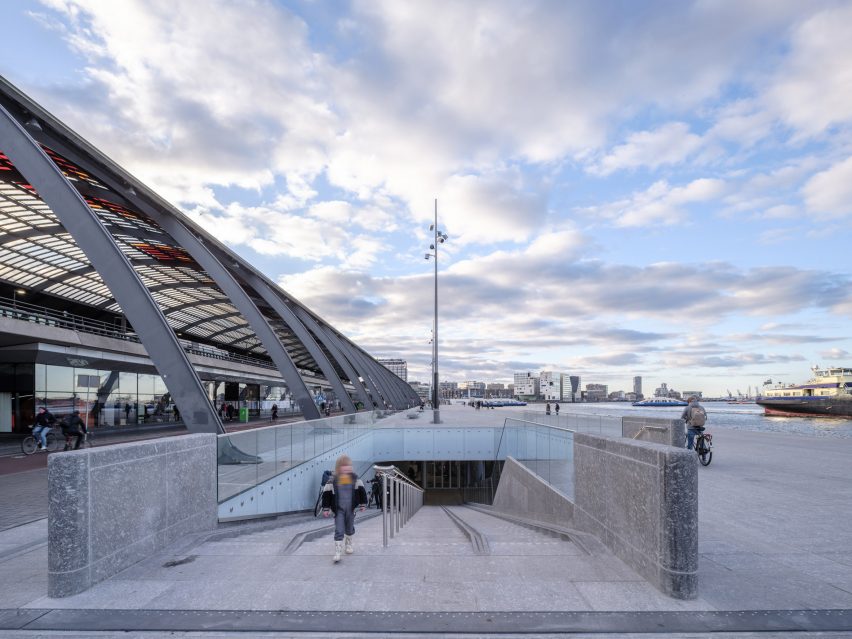
Commissioned by the Municipality of Amsterdam, VenhoevenCS Architecture + Urbanism sought to declutter the station's public areas, offer protection to the station from water traffic and promote biodiversity through their design.
"IJBoulevard delivers new public space, bringing bicycles underground to free up space at street level whilst providing a new living room for the city," said the studio.
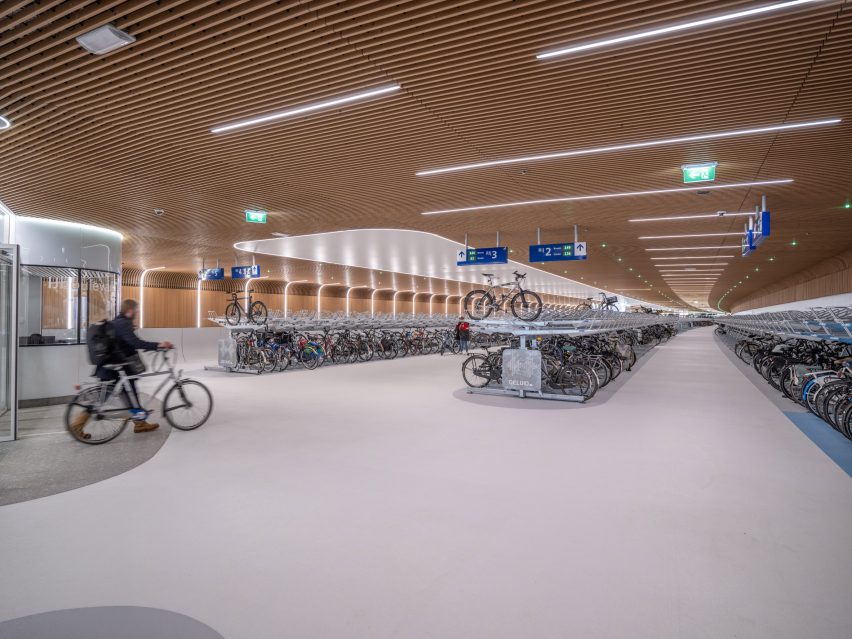
IJboulevard sits within the River IJ and was prefabricated off-site, allowing the station to continue to function optimally throughout the construction process.
Three prefabricated hollow elements were transported to the site by river and placed onto 72 concrete piles to form the internal spaces and the boulevard above.

VenhoevenCS Architecture + Urbanism's design incorporates features that aim to mimic natural habitats to promote biodiversity and support aquatic life.
These include bio-huts – artificial fish nurseries – and porous concrete between the underwater piles that offer surfaces for aquatic plants to latch on to and grow.
Visitors can enter the hub on their bicycles via ramps on the eastern and western sides of the building, or via staircases towards the centre. Both lead down from the pedestrian boulevard above.
Large glass surfaces around the stairwells allow natural daylight to filter in and offer a view of the parking facility from above, ensuring a sense of security for building users.
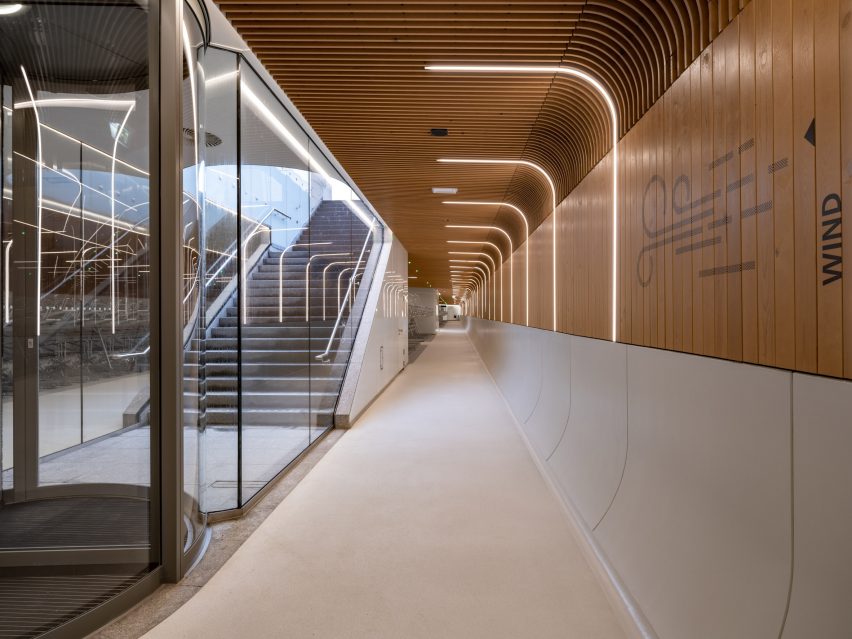
Symmetrical in layout, the vast column-free spaces are characterised by slatted wooden ceilings and walls and bright white floors. Rounded edges and flowing lines help create continuous sight lines through the building.
The entrances are finished with the same dark grey natural stone as the boulevard, intended to offer a seamless transition between the interior and exterior spaces.
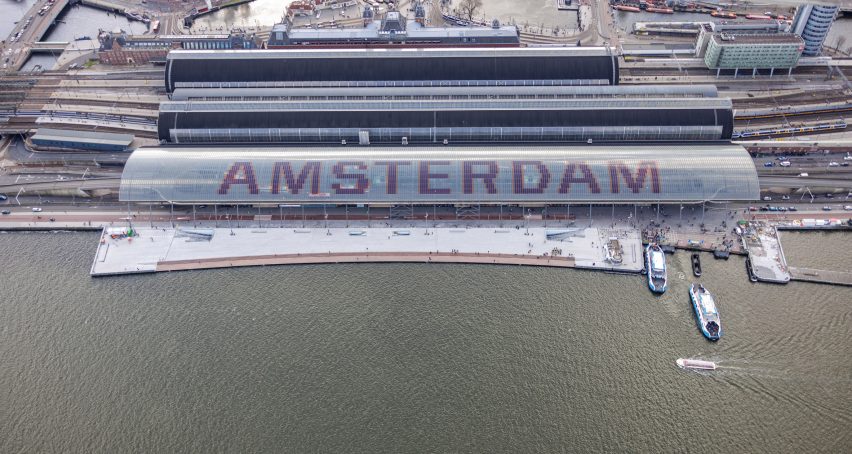
IJboulevard has been shortlisted in the infrastructure and transport project category of the Dezeen Awards.
South of Amsterdam Central Station, Dutch studio Wurck has also created an underwater parking garage for 7,000 bicycles with glossy white interiors. Elsewhere in the Netherlands, Ector Hoogstad Architecten has created the world's largest bicycle park underneath Utrecht Central Station, which has space for 12,656 bicycles.
The photography is by Ossip van Duivenbode.
Project credits:
Client: Van Hattum en Blankevoort - Gemeente Amsterdam
Architect: VenhoevenCS architecture+urbanism (Danny Esselman, Max Fleer)
Design-completion: 2019-2023
Contractor: Van Hattum en Blankevoort
Landscape designer: DS Landschapsarchitecten
Structural Engineer: VolkerWessels Infra Competence Centre