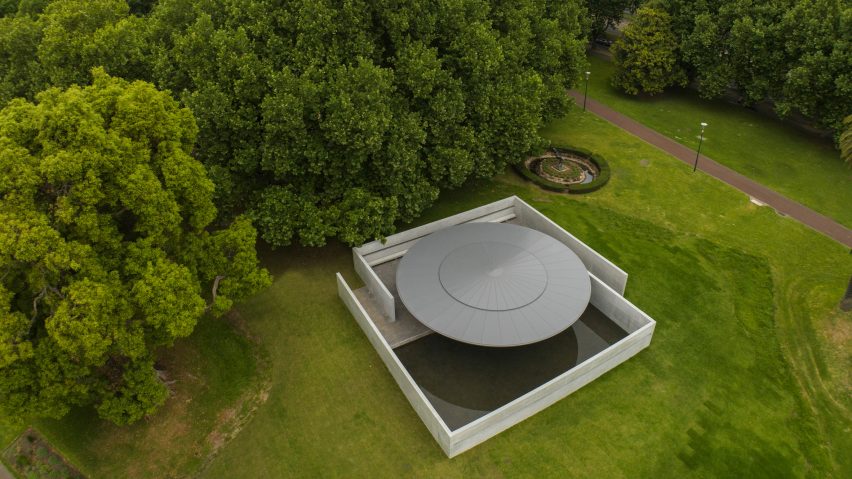
Tadao Ando unveils MPavilion based on "pure geometry"
Pritzker Architecture Prize-winning architect Tadao Ando has designed an aluminium-disc-topped pavilion as the 10th MPavilion in Melbourne, Australia.
Created as the Japanese architect's first-ever project in Australia, the concrete pavilion was designed as a space to reflect on the surrounding Queen Victoria Gardens.

"The design for the MPavilion began with a desire to find a scene of eternity within an oasis of Melbourne, the Queen Victoria Gardens," said Ando.
"To reflect the lively nature of the site, like a blank canvas, I imagined an architecture of emptiness."
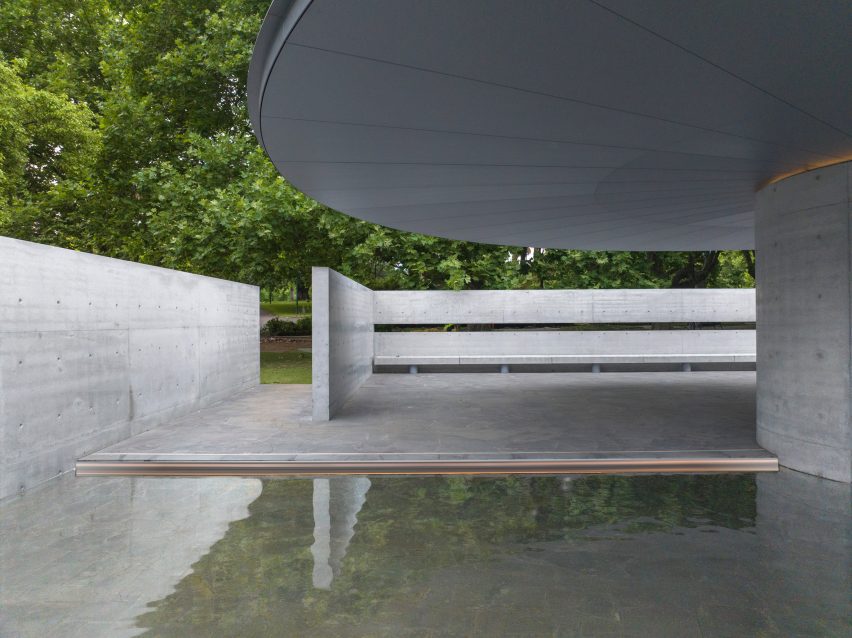
The centre of the pavilion, which was commissioned by the Naomi Milgrom Foundation, was built around a large concrete column that supports a 4.4-metre disc.
Clad in aluminium, the disc shelters a surrounding space that was enclosed by two concrete walls.
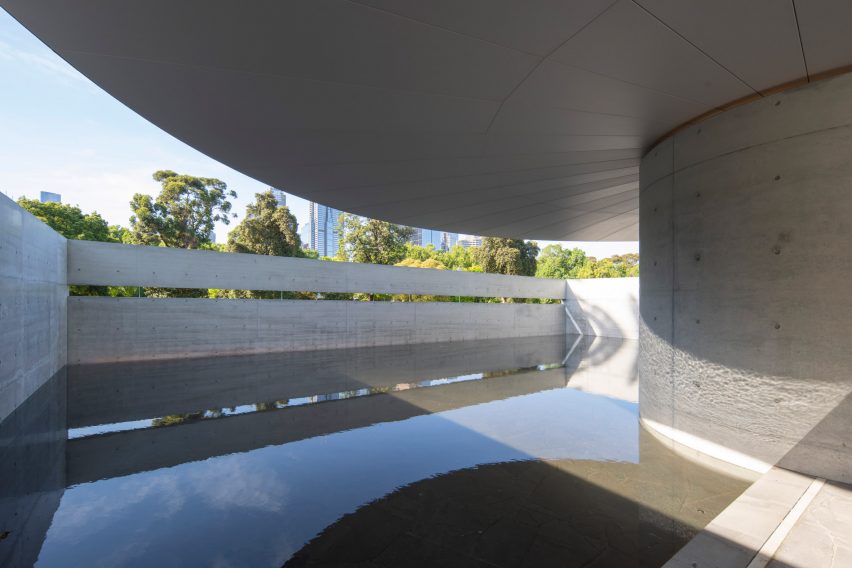
Positioned as offset squares, the walls enclose the space with two entrances created between them. Through the walls and the disc, Ando aimed to use geometric forms to create a space of reflection.
"Pure geometry outlines the composition of this design," he explained. "Ancient Egyptians used fundamental geometry to create ordered spaces and structures in the natural world."
"Geometry formed the foundation of philosophical study in ancient Greece. It is the expression of human reason and the pursuit of ethereal space," he continued.
"With the circle and square, emptiness is given form. The emptiness, in its silence, lets the light and wind enter and breathe life into the space."
The space, which will be used for the MPavilion's five-month-long events series, was half paved, with a reflecting pool occupying the rest of the space.
Two 17-metre-long slits within the concrete walls were cut to connect the pavilion to the parkland and surrounding city.
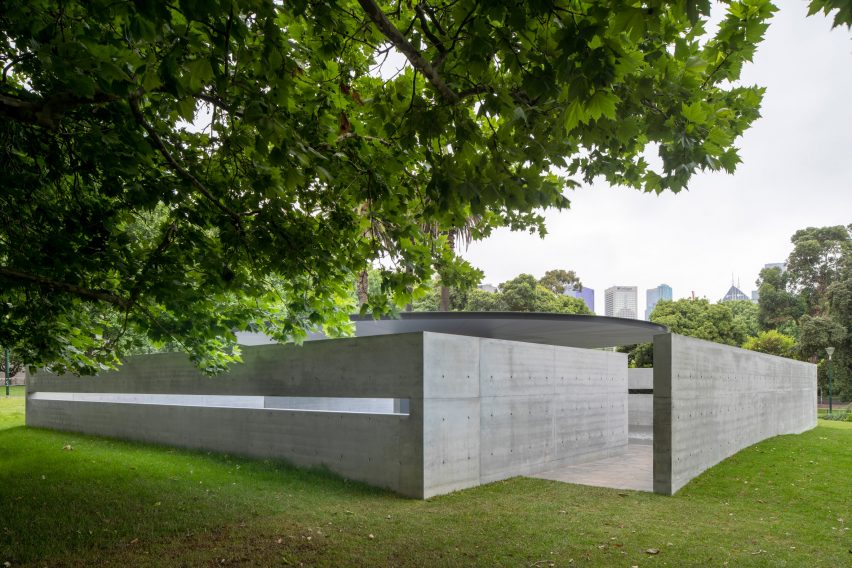
Although Ando hasn't visited the pavilion's site, it was informed by his experience of Australian architecture, including a trip to the Sydney Opera House.
"I haven't visited the site, but Australia and the architecture of Australia has had a big influence on me," said Ando.
"When I first visited Australia in the 1980s and saw the Sydney Opera House, I thought: this is architecture," he continued.
"I realised that experiencing different cultures through architecture and wanting to create something new, even within a completely different cultural context, could be a powerful force."
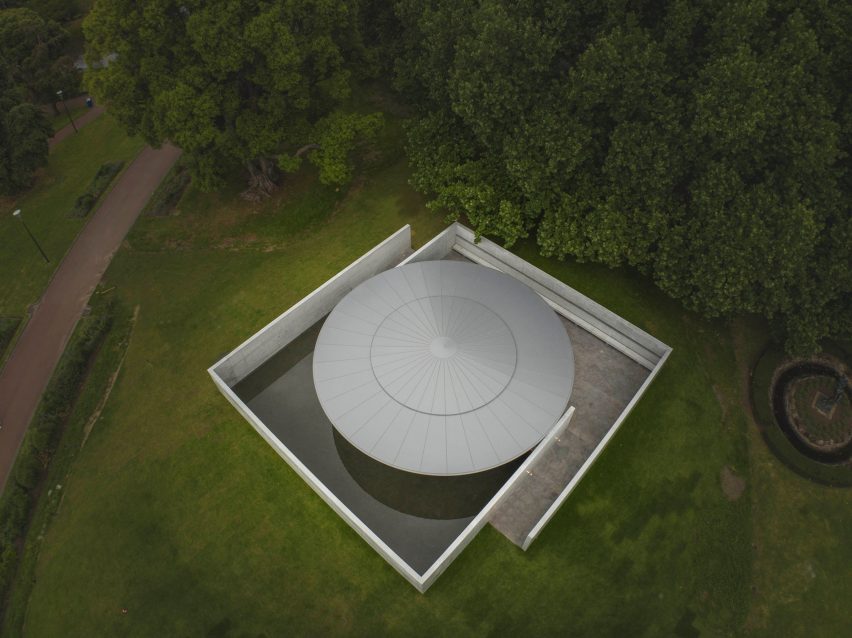
Ando's pavilion is the 10th MPavilion, with previous editions designed by architects including OMA, Amanda Levete and Studio Mumbai.
"I am impressed with and intrigued by what Naomi Milgrom has created in Melbourne with MPavilion," said Ando.
"We share the belief that architecture must contribute to public life and can contribute in meaningful ways to society, especially by encouraging social interaction."
Last year's pavilion was a bright orange fabric structure designed by Bangkok-based studio All(zone).
The photography is by John Gollings.
MPavilion takes place from 16 November to 28 March 2024. See Dezeen Events Guide for an up-to-date list of architecture and design events taking place around the world.