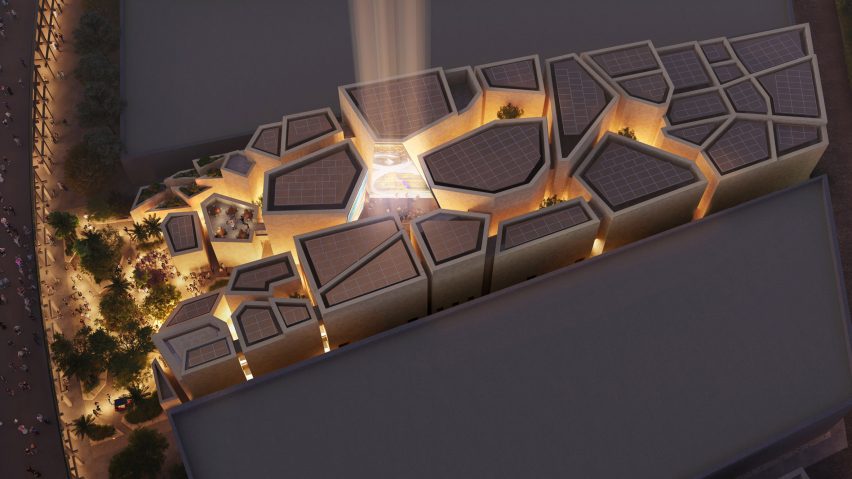
Foster + Partners unveils Saudi Arabia pavilion for Expo 2025 Osaka
British architecture studio Foster + Partners has released visuals of its design for the Saudi Arabia pavilion at Expo 2025 Osaka, which will be modelled on the kingdom's traditional villages.
It will be among the national pavilions at the upcoming World Expo, for which Sou Fujimoto Architects is developing the masterplan on the artificial island Yumeshima in Osaka Bay, Japan.
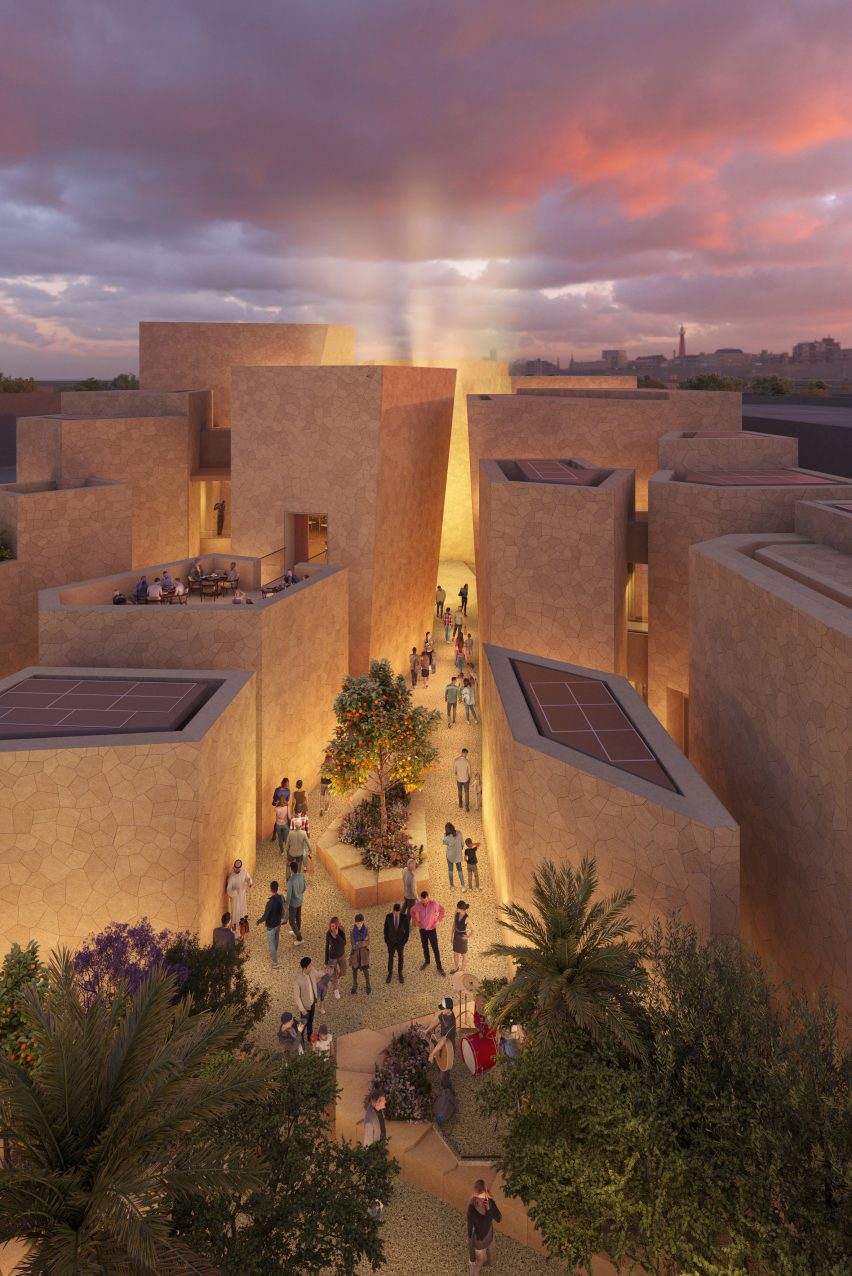
Foster + Partners said its aim for the pavilion is to offer visitors "a spatial experience that echoes the exploration of Saudi Arabian towns and cities".
This will be achieved in part with audio-visual installations throughout the pavilion, which are being developed in collaboration with design studios 59 Productions and Squint/Opera.
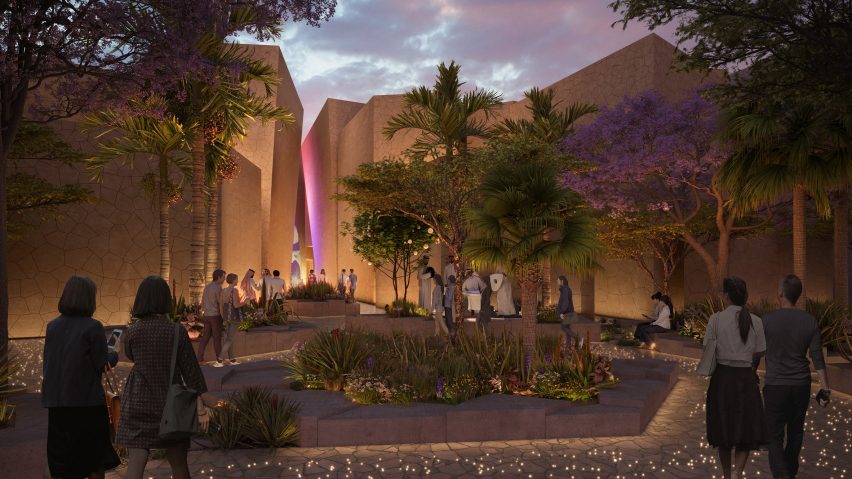
"The pavilion takes visitors on a journey of discovery and chance encounters that – layer by layer – paints a vivid picture of Saudi Arabian culture," said Foster + Partners head of studio Luke Fox.
"Our design plays with scale, light, sound and texture to stimulate all of the senses, while showcasing some of the country's most innovative and exciting accomplishments."
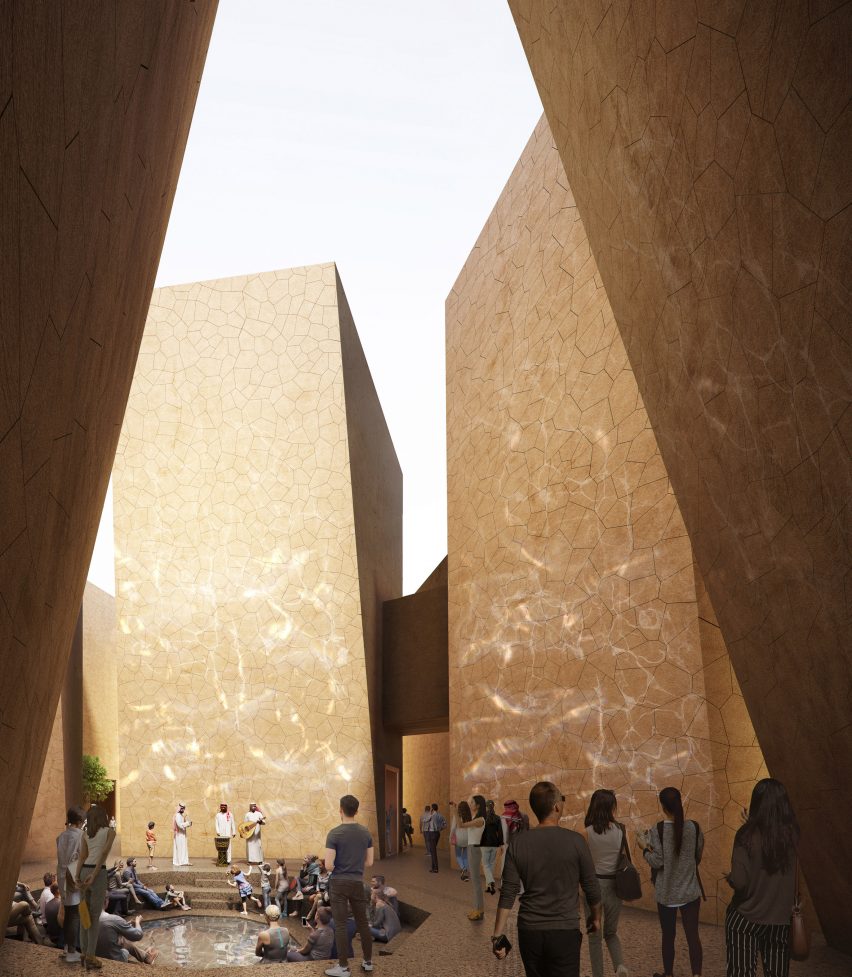
Led by Bureau International des Expositions (BIE), the upcoming Expo 2025 Osaka will open on 13 April 2025 and continue for six months.
It is being masterplanned by Sou Fujimoto Architects in collaboration with fellow Japanese studios Tohata Architects & Engineers and Azusa Sekkei. Another architect designing a pavilion for the event is Shigeru Ban.
Foster + Partners' design for the Saudi Arabia pavilion draws on the forms of architecture in the country's traditional villages.
It will be broken up into a series of angular volumes and feature a forecourt lined with plants native to Saudi Arabia. This will also provide entry for visitors and lead to a network of narrow, winding streets and a courtyard at the centre of the pavilion.
"The courtyard allows for moments of quiet reflection during the day and transforms into a venue for performances and events at night," said Foster + Partners.
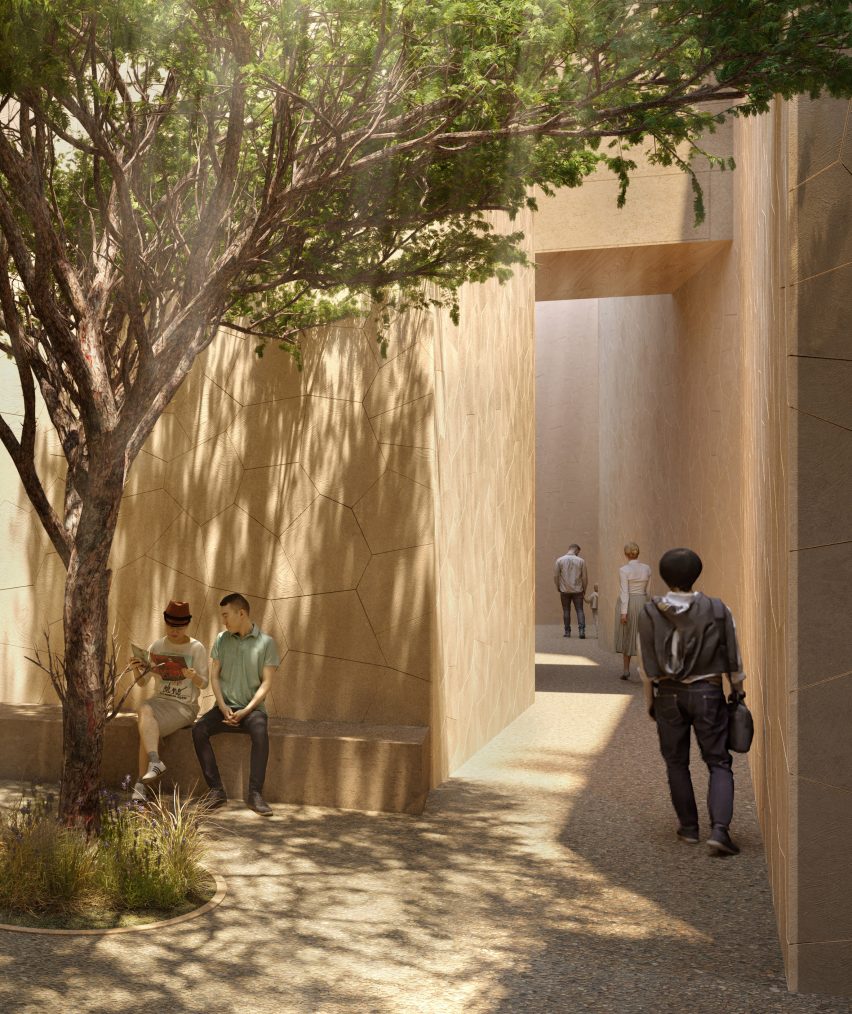
Windows, doorways and other spaces throughout the structure will feature immersive installations designed with 59 Productions and Squint/Opera to connect "visitors with the undiscovered wonders of Saudi Arabia".
While emulating a traditional Saudi Arabian village, the pavilion's layout and massing are also intended to ensure cool winds can enter from the west in the summer months, while the forecourt offers protection from harsh winds from the north in the winter.
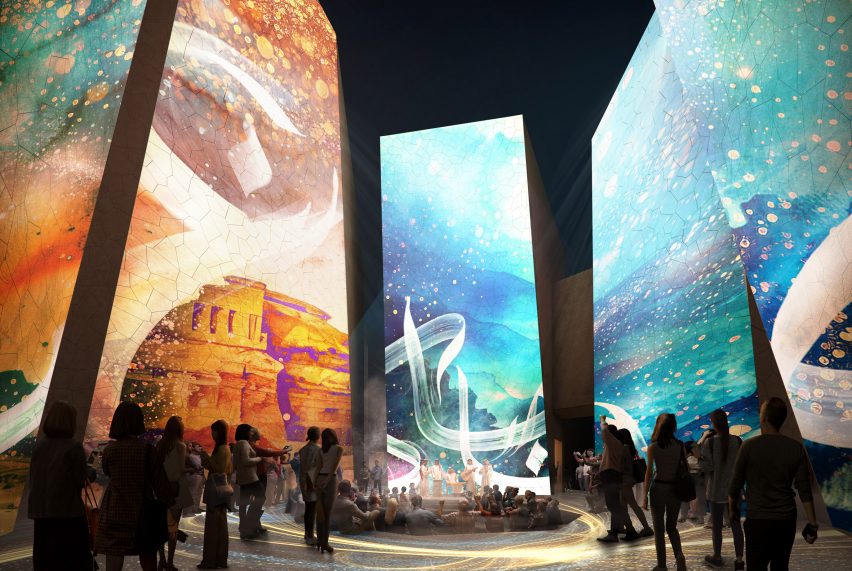
Foster + Partners has said its material choices for the pavilion will be "low-carbon" ones, such as stone, and it will be designed for deconstruction and reuse.
The design is also expected to incorporate rainwater recycling and photovoltaic technologies that generate electricity.
The last international fair was the Expo 2020 Dubai, which was held in 2021 due to the coronavirus pandemic.
Foster + Partners was the architect behind the trefoil-shaped pavilion that anchored the mobility district at the event.