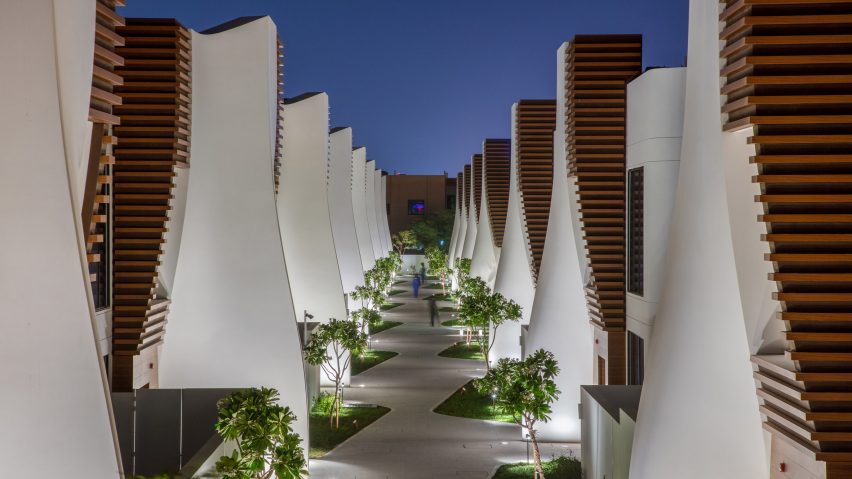
Tariq Khayyat Design Partners creates "tulip field" of townhouses in Dubai
Architect Tariq Khayyat has designed The Fold, a sculptural housing development in Dubai that features curved facades and aims to create a "communal oasis" behind a main road.
The Fold, which comprises 28 terraced townhouses, is located along the large Al Wasl Road in Dubai's Jumeirah district and was designed to have a more organic feel than neighbouring developments.
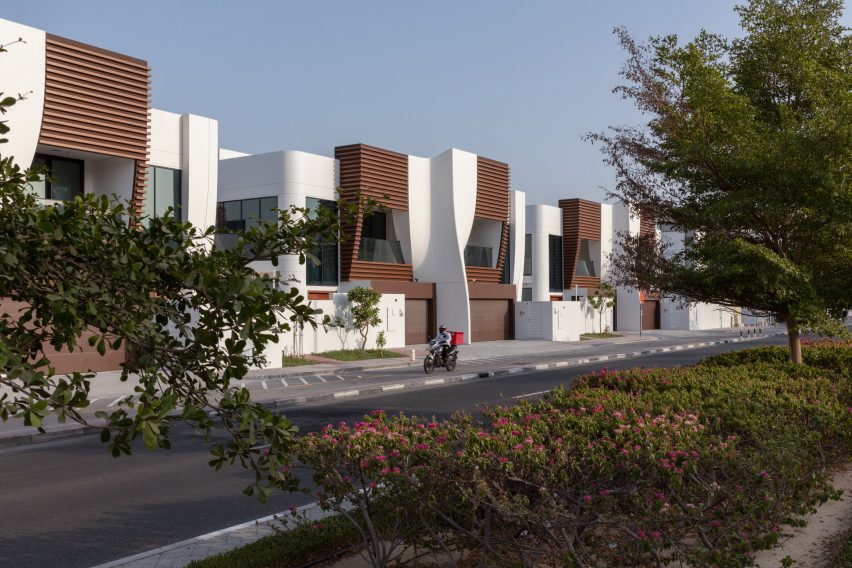
"We wanted to plant a tulip field on the Al Wasl Road," Tariq Khayyat Design Partners founder Khayyat told Dezeen.
"So when you drive along, suddenly you have this tulip field. Each base has a single-stem tulip."
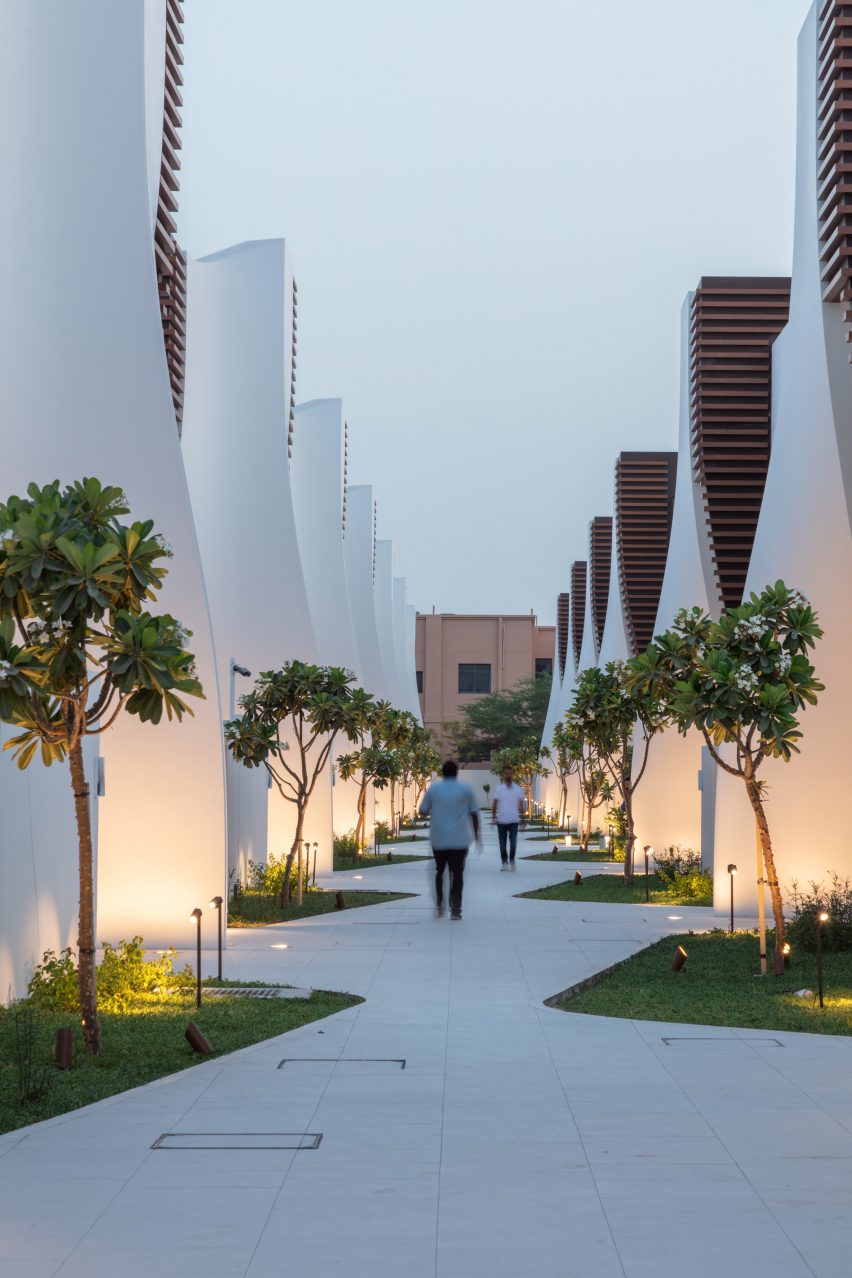
Tariq Khayyat Design Partners (TKDP) used glass-reinforced plastic (GRP) to create a twisting, abstract "tulip" shape on each facade, which gives the buildings a sculptural look.
"The bespoke 12-metre double-curved GRP components of the villas' envelope are not a mere aesthetic addition, yet serve as connecting points coherently adjoining the volumes, giving continuity to the overall ensemble," the studio said.
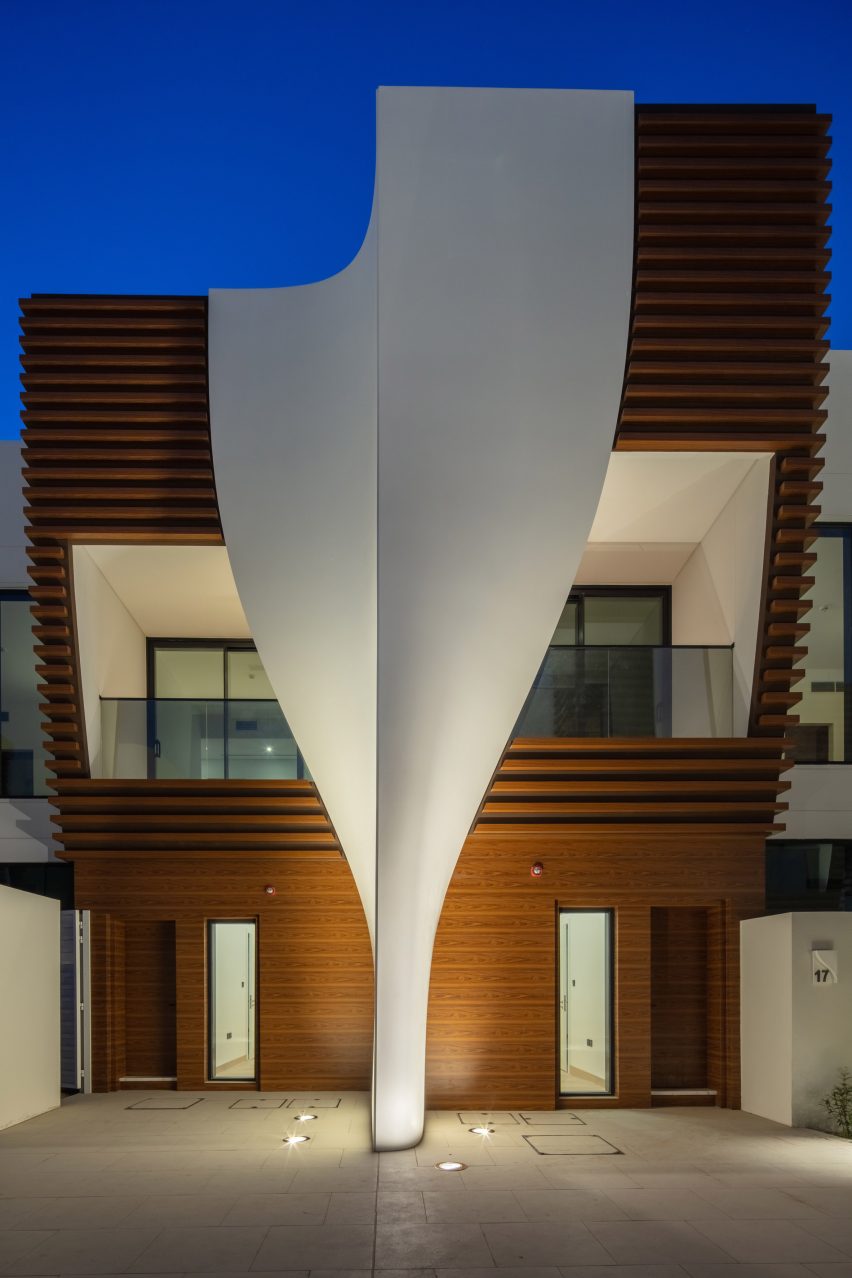
The homes all have three to four bedrooms and back onto each other along a 200-metre plot of land, a layout that also affected the studio's design decisions.
"We stepped the buildings so there's a bit of privacy as well, there's balconies," Khayyat said.
"We had to work closely with the contractors on the interfaces because the white part of the facade is GRP. The brown at the back is glass fibre-reinforced concrete (GRC) and the louvres are powder-coated aluminium."
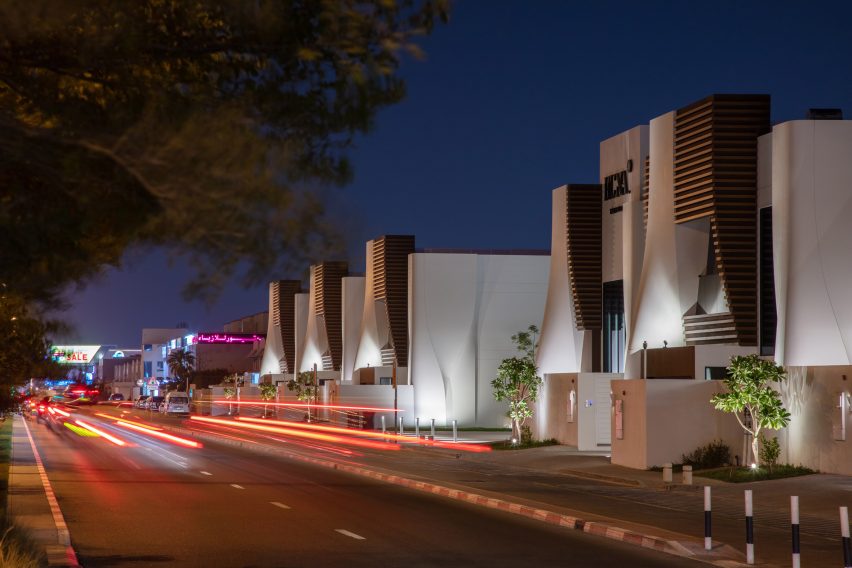
TKDP also aimed to create the shape of the development as a "linear spine".
"It's repetitive but if you come during the day at certain times, the shading casting on the tulips is beautiful," Khayyat said.
To Khayyat, it was important for The Fold to become its own, quieter space behind the busy Al Wasl Road.
"For any piece of architecture, we are placemakers; as architects, we have a responsibility," he explained. "So we wanted to make this project as a kind of communal oasis apart from the main road."
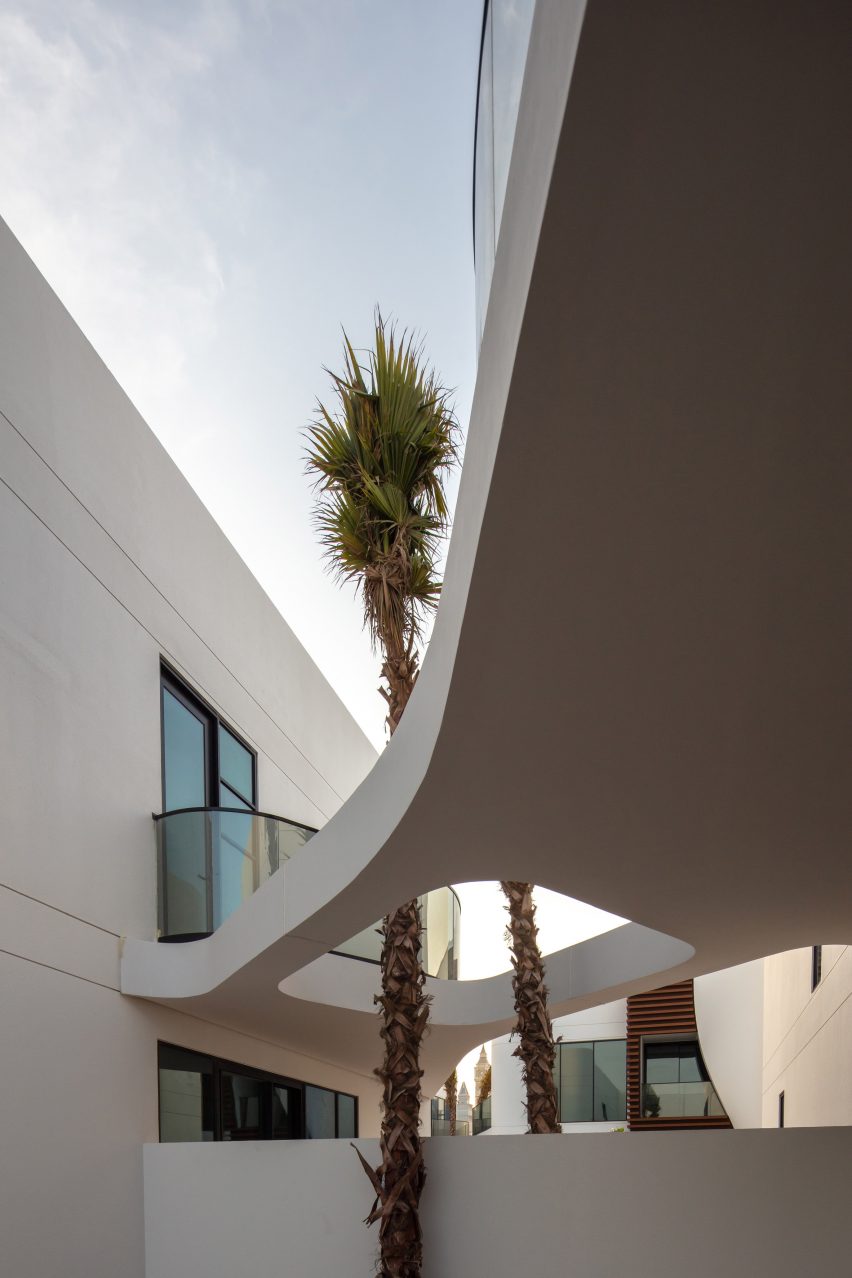
The intention was also to create a different kind of architecture than that, which people often associate with Dubai.
"I think people are sick of going vertical in Dubai and skyscrapers," Khayyat said. "I think people are looking for a bit of an experience and identity."
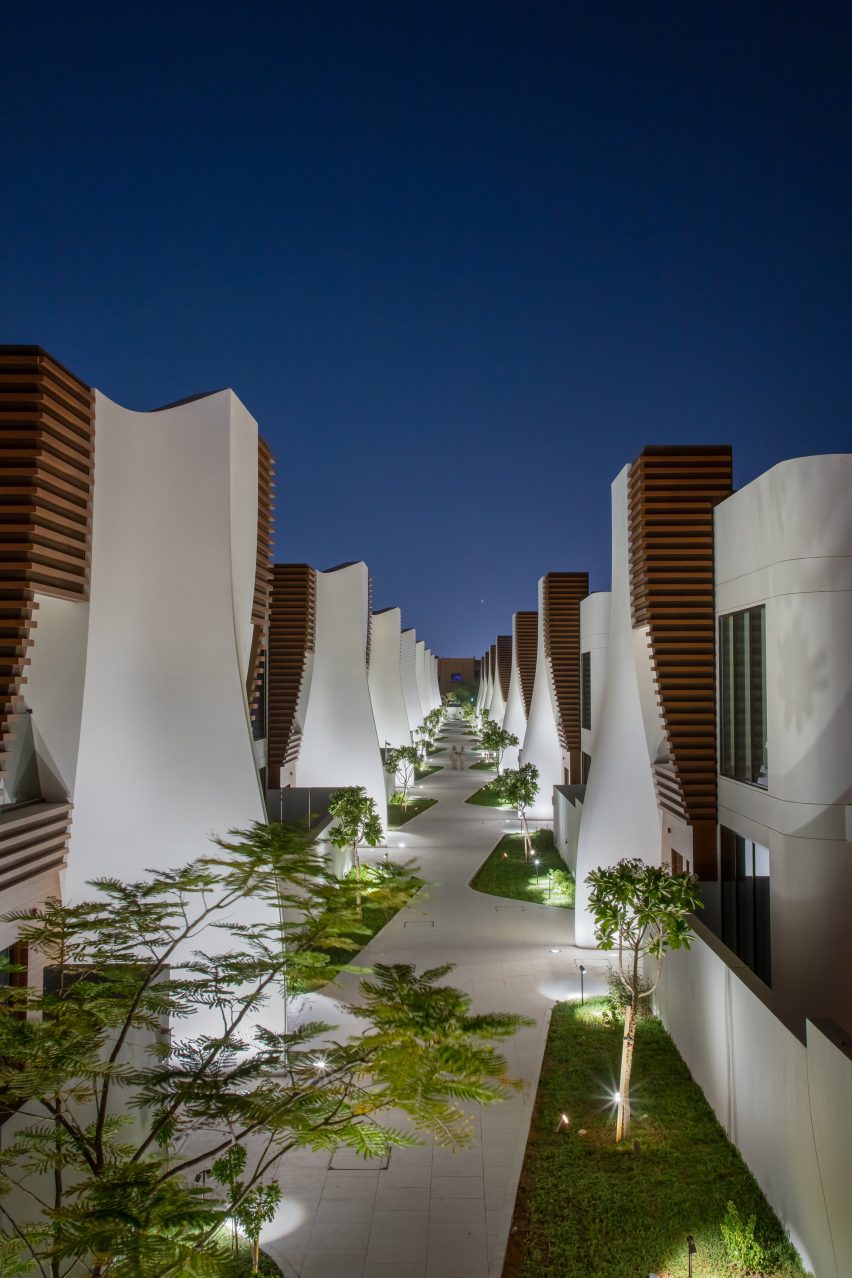
The client was initially worried that the renders would be unrealistic but Khayyat says the end result ended up being very close to the original visuals.
"The client was scared – rightly," Khayyat said. "They're beautiful renders but quite often architects do fantastic renders and then you see the final quality..."
"The best compliment I received when I presented this project to potential clients was when they asked me 'So, where are the actual photos?' and I said 'These are the actual photos'."
The Fold was unveiled during Dubai Design Week, which also featured a number of biomaterial installations, including this year's Abwab pavilion Of Palm by Abdalla Almulla.
The photography is by Luke Hayes.