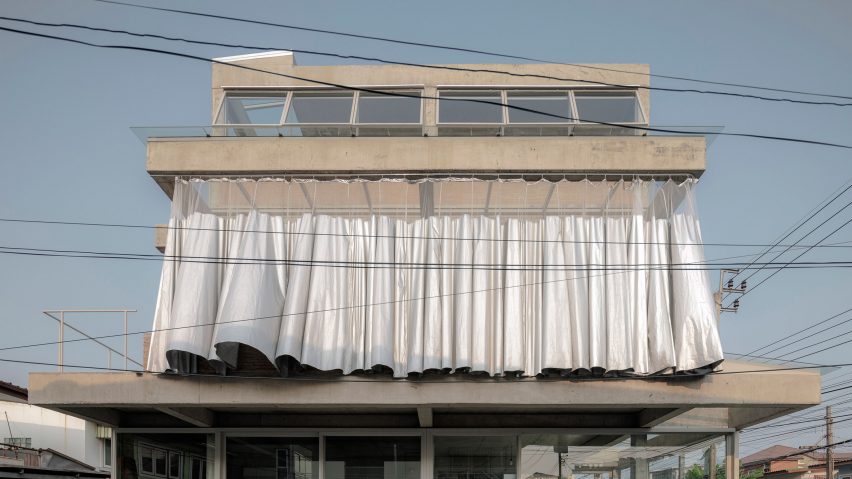
Bangkok Tokyo Architecture creates concrete house with giant silver curtain
An exposed concrete frame, red brickwork and a large silver curtain define House K in Thailand, which has been designed by local studio Bangkok Tokyo Architecture.
Designed for a mother and her son who wanted to rebuild their family home in Bangkok, the residence has an exposed, "understandable" structure that is intended to be easy to customise, adapt and modify over time.
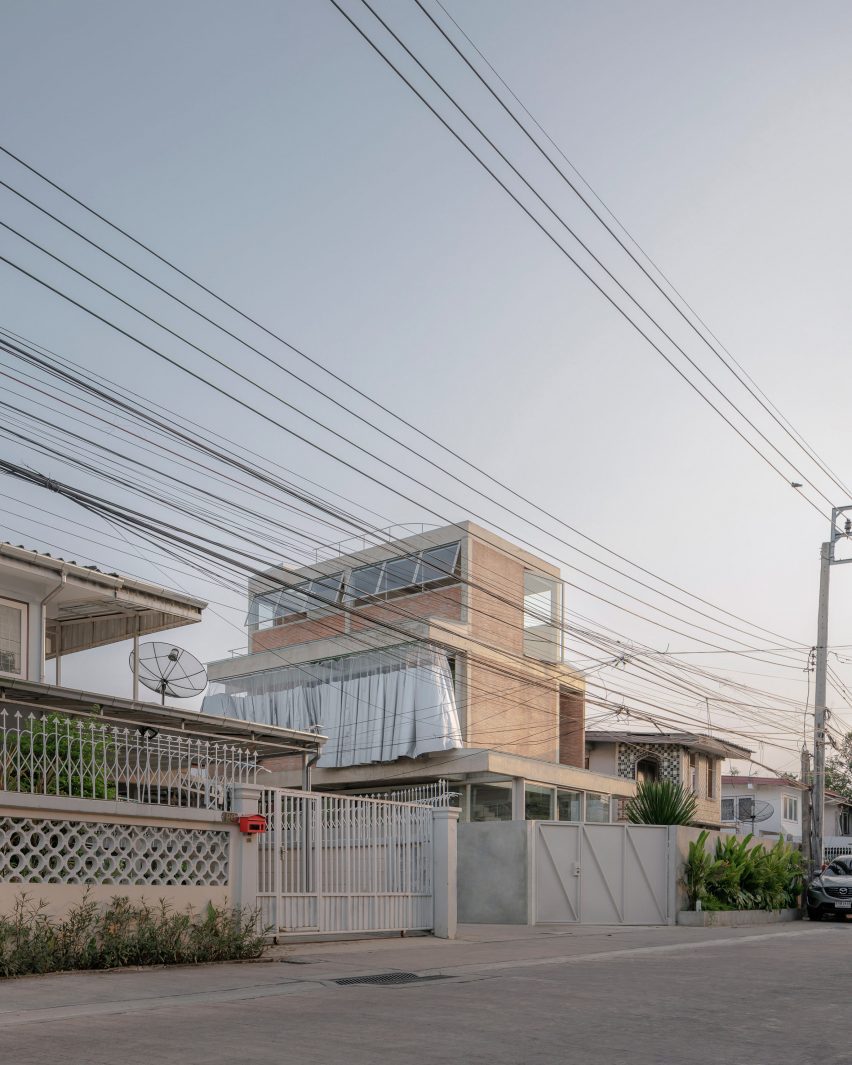
"We wanted to expose the most typical building materials and construction method found in the surrounding context," said Bangkok Tokyo Architecture senior architect Poom Prakongpetch.
"This way, the architecture becomes comprehensible and accessible to everyone," they told Dezeen.
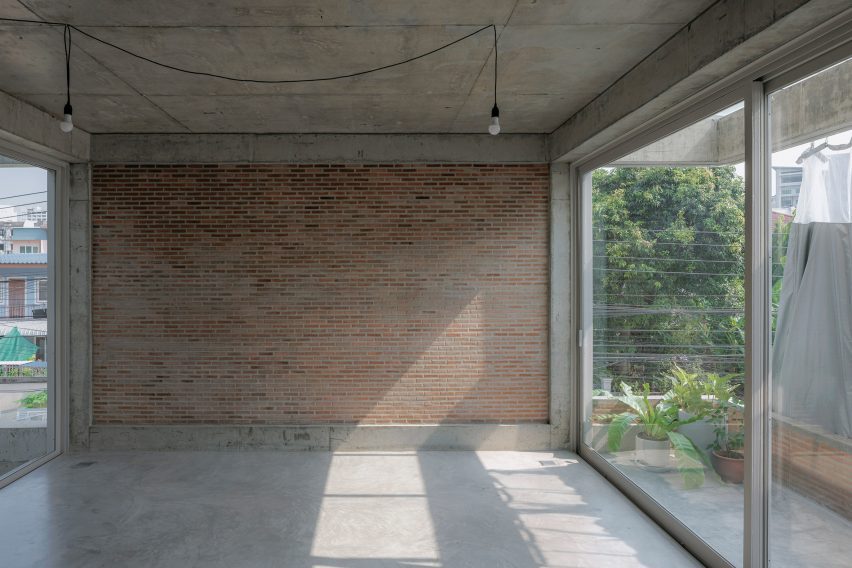
Each of the home's three floors serves a different function. The ground floor contains an en-suite bedroom for the mother, separated from a private living area by a central wall.
Above, the first floor contains a shared living, dining and kitchen area, and the third floor has a bedroom and bathroom for the son.
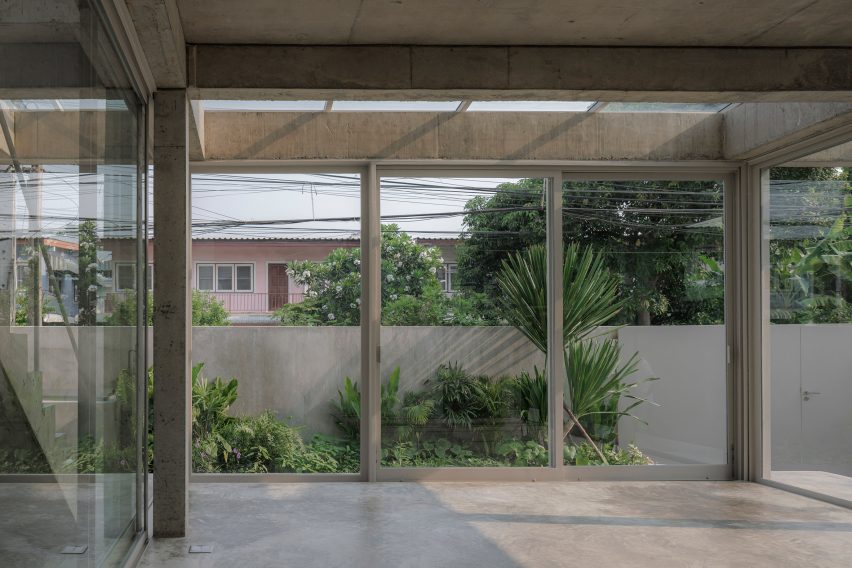
The floors have each been set back as they move up the building to create space for external terraces. One of these faces a neighbouring building and is enclosed by a brick wall, while another overlooking the street is sheltered by a large silver curtain.
A large concrete base forms a patio around House K, creating areas for planting and space for the house to be extended in the future.
"All the floors are designed to feel like a continuous one-room space with an accessible outdoor area," said Prakongpetch.
"For us, a house is something that can be continuously built upon and appropriated," added Prakongpetch. "Putting the house on a concrete plinth suggests the house as a 'platform' for various uses and adaptations."
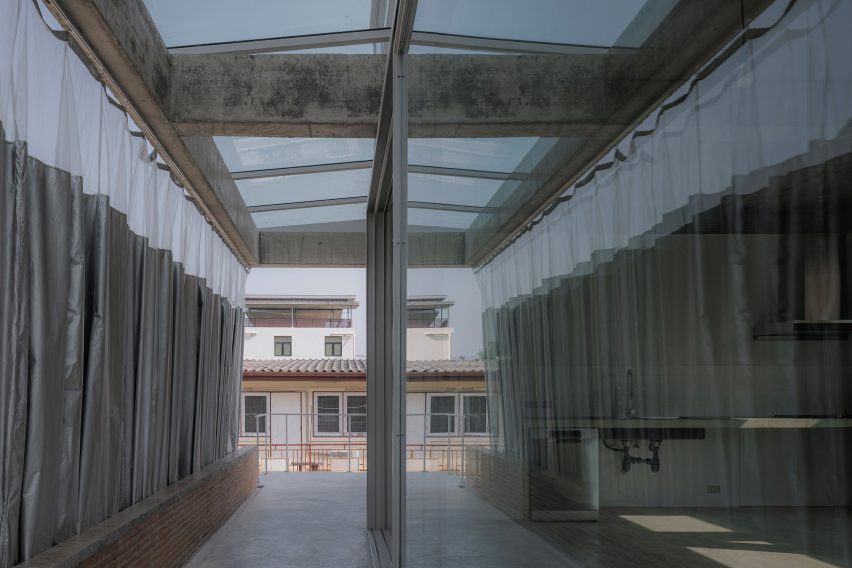
Inside, the brick and concrete structure has been left exposed, teamed with white partition walls and white-tiled bathroom areas.
Large metal-framed windows, sliding doors and skylights provide each floor with ample amounts of natural light as well as access to the external terraces.
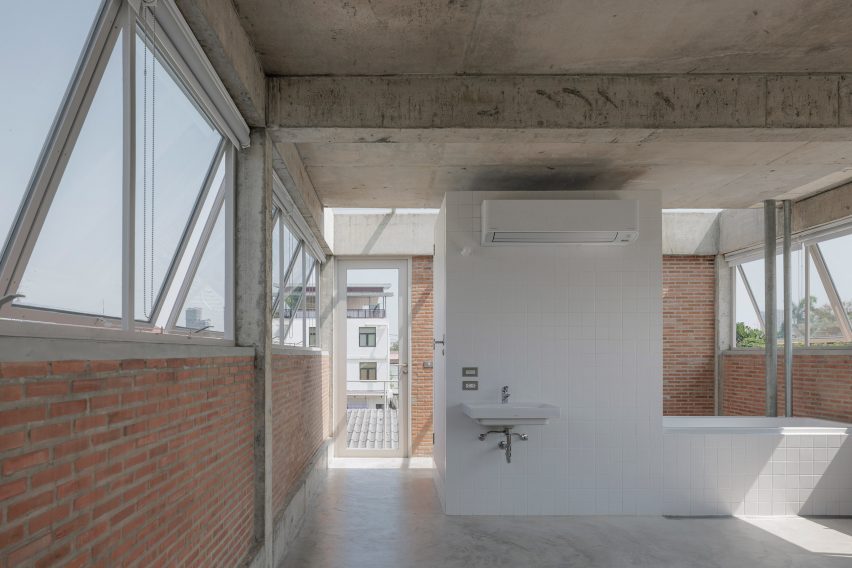
"The look and feel of the house will depend on whoever is viewing or using the space – we did not intend to communicate a certain look or feel through the design of the house," explained Prakongpetch.
Elsewhere in Thailand, Bangkok studio PHTAA also used a visible concrete frame to create a home called House R3, which is infilled with pink-toned concrete panels.
Other houses in Bangkok featured on Dezeen include Basic House, a residence by Brownhouses that exhibits its owner's car collection, and an inward-facing family home that Thai architect Kuanchanok Pakavaleetorn designed for her own family.
The photography is by Soopakorn Srisakul.