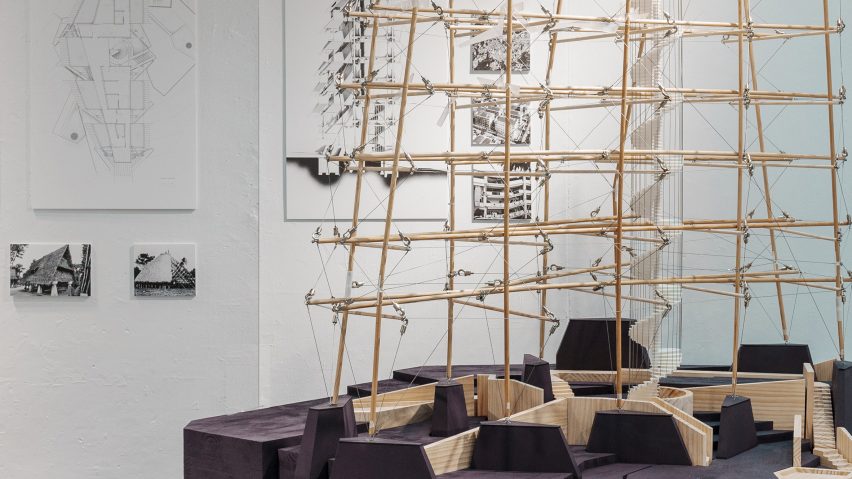
Ten architecture projects by students at the University of Hong Kong
Dezeen School Shows: a thesis investigating how buildings in southeast Asia withstand natural hazards is included in Dezeen's latest school show by students at the University of Hong Kong.
Also featured is a scheme that aims to integrate high-rise buildings in Hong Kong back into nature and a thesis that transforms anonymous concrete blocks into "unique dwellings".
University of Hong Kong
Institution: University of Hong Kong
School: Department of Architecture
Course: Architecture
Tutors: Lidia Ratoi, John Lin, Jenny Hsiao, Mads Hovgaard Laursen, Kuo Jze Yi, Evelyn Ting, Haotian Zhang, Yat Sing Ha, Wesley Ho, Tianying Li, Chiara Oggioni, Yi Sun, Olivier Ottevaere, Christian J Lange, Guillaume Othenin-Girard, Roberto Requejo-Belette, Joshua Bolchover, Jze Yi Kuo and Donn Holohan
School statement:
"The Department of Architecture educates students in an active culture of service, scholarship and invention.
"Uniquely situated at the crossroads of China and global influence, the department believes that design is best explored from a sophisticated understanding of both.
"With a multidisciplinary curriculum emphasising technology, history and culture, students gain broad knowledge and skills in the management of the environmental, social and aesthetic challenges of contemporary architectural practice.
"With opportunities for design workshops, international exchanges and study travel, graduates of the Department of Architecture are well prepared for contribution to both international and local communities of architects and designers."
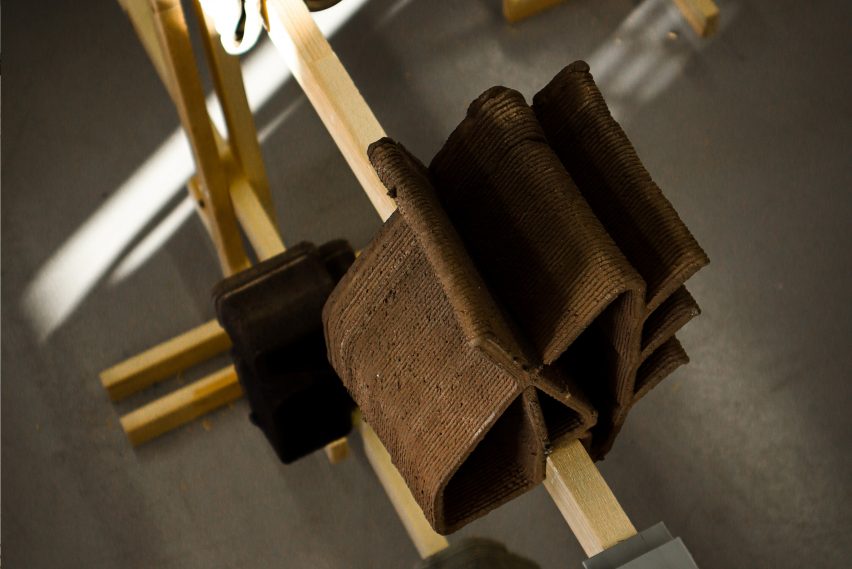
Aviary Assemblage by Oscar Chun Yan Wong
"Aviary Assemblage is a tectonic structural system that can be assembled through existing pieces of metal barriers.
"The project is located in a paved brick Piazza in Hong Kong's Tai Kok Tsui district – an underutilised and restricted public space that is abundant with birds.
"The lack of trees forces the birds to perch on brick pavements or stone seating and walls. The palm trees located on the site have concrete in their cavities to allow the birds to nest.
"A timber frame and modular 3D printed clay bricks aim to cater to the living needs of the sparrows and other birds that visit the site."
Student: Oscar Chun Yan Wong
Studio: Aviary Assemblage
Tutor: Lidia Ratoi
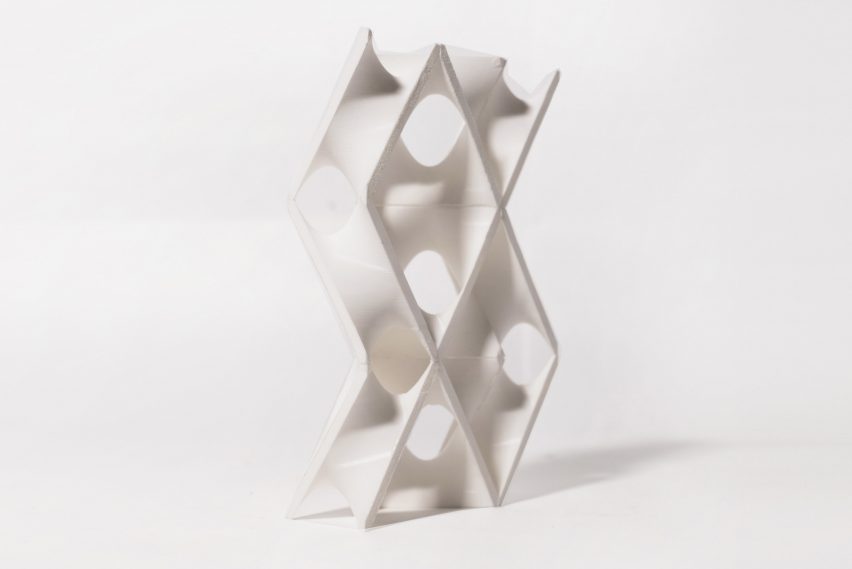
Weighted Curvature: Screening the City's Natural Environment by Gong Tianshu
"The objective of this project is to rethink the articulation of building envelopes in Hong Kong in order to address the issue of high-rise buildings being isolated from their natural environment.
"As a starting point, the works of Spanish architect Miguel Fisac were analysed and this analysis informed the geometrical prototype of the later design.
"Subsequently, a series of physical experiments were conducted to investigate, produce and implement a casting procedure for creating a self-supporting modular facade.
"This concrete facade was later adopted and applied to three key moments within the facade of the existing Jardine House, which was supported by environmental analysis using computational software."
Student: Gong Tianshu
Studio: Weighted Curvature: Screening the City's Natural Environment
Tutor: Olivier Ottevaere
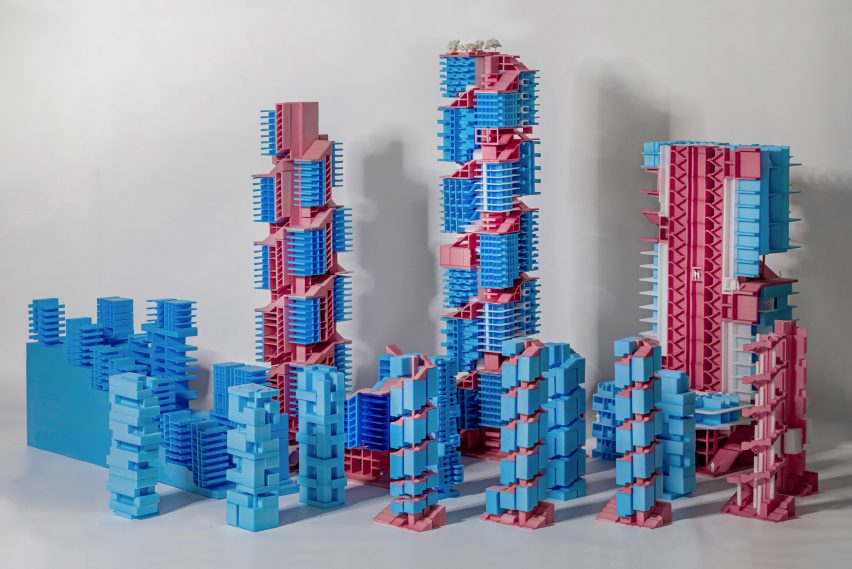
In Section Revisited: Housing the City by Kim Daegeun
"Hong Kong has proven that high-density urbanism with high-rise buildings can create vibrant neighbourhoods, however, this vibrancy usually exists only at the street level.
"Although the city has a rich history of housing types, the predominant solution for high-density living is the podium-tower typology. If we understand Hong Kong as a truly vertical city, isn't it time to rethink what vertical living means?
"Instead of approaching the problem of housing primarily horizontally, the studio seeks to develop solutions that focus on strategies that can produce a diverse vertical organisation and can be seen as an extension of the city.
"Taking the generic podium tower as a point of departure, the studio's objective is to work out alternative building types for high-density housing in Hong Kong.
"The studio seeks solutions that move away from the generic two-dimensional approach to housing. It is interested in architectural answers that offer highly three-dimensional interconnected neighbourhoods achieving new modes of urban living."
Student: Kim Daegeun
Studio: In Section Revisited: Housing the City
Tutor: Christian J Lange
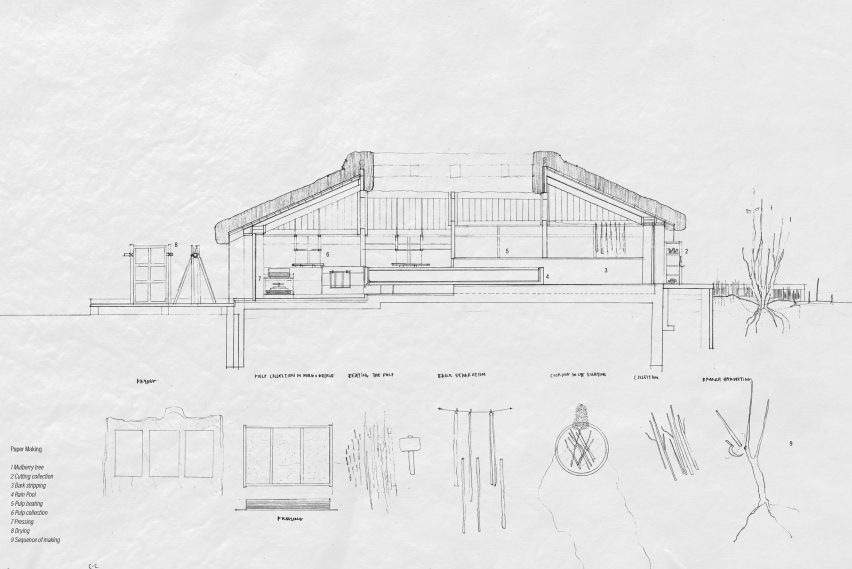
Re-drawing Paper Landscapes by Jones Delgado Maria
"By using a framework constructed from the study of how Colombian novelist Gabriel Garcia Marquez used literature as a way of conveying true stories of the realities of Latin America, this thesis will also make incomprehensible realities seen and believed through the medium of narratives, architecture and craft.
"This thesis started with Jones Delgado Maria's fascination with fabricating, casting and investigating the process of paper making.
"Whilst Maria was interested in paper making's history as a craft and as an instrument of language and culture, they were more curious about its modern use as a highly disposable material.
"Maria started paper making a couple of years ago as a modelling method that was able to use the large amounts of waste that our field produces."
Student: Jones Delgado Maria
Studio: Master of Architecture Thesis
Tutor: Guillaume Othenin-Girard
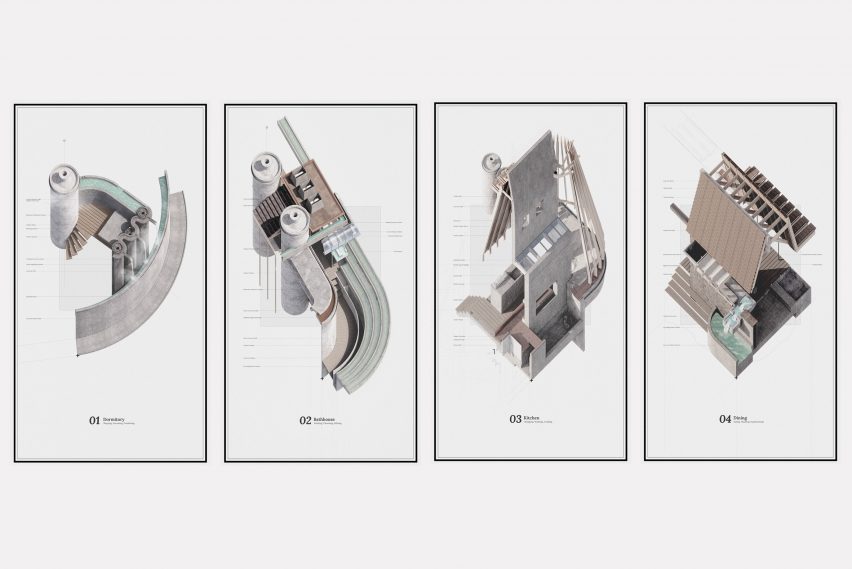
Ritualised Domesticity by Lee Tsz Hei Adrian
"The life of a modern person is dictated by their mobile device, which gives us access to billions of potential social partners and an endless stream of information and data.
"Whether we like it or not, our behaviours are being manipulated by our phones, and they are subtly ruining our quality of life.
"In a modern era that is only becoming more digitalized, this thesis argues that it is now more than ever that we need a separation from our digital selves.
"In an era of increasing digitalisation, it is crucial to reconnect with the tactile, sensory and spiritual aspects of our lives that have been overshadowed by our digital identities.
"This thesis documents the mundane rituals conducted within a dwelling space. Through architectural drawing, modelling and image-making, it transforms the indifferent concrete blocks we inhabit into a unique dwelling typology."
Student: Lee Tsz Hei Adrian
Course: Master of Architecture Thesis
Tutor: Roberto Requejo-Belette
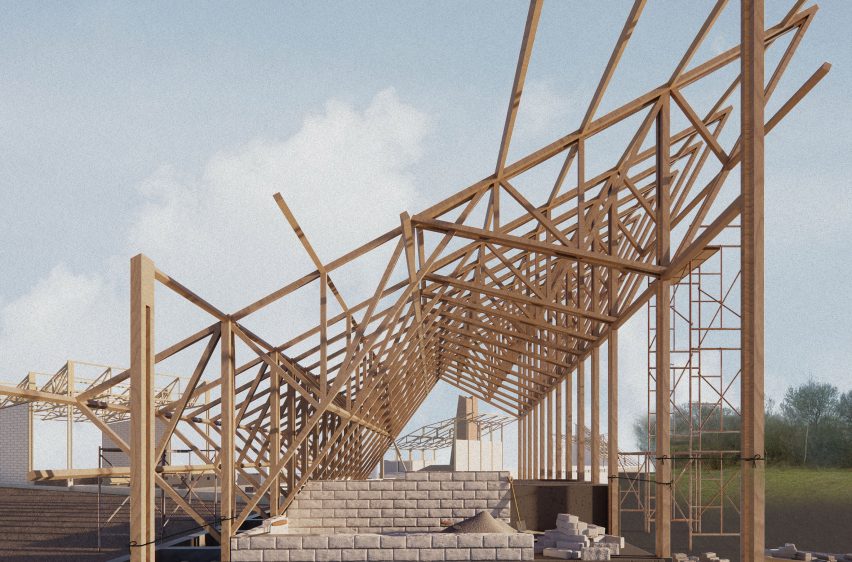
Unravelling 'Ordinaries' by Siddique Hafsa
"This thesis seeks to investigate the role of the architect within the realm of the humanitarian crisis where people are continuously being displaced all over the world. It uses the Calais Jungle of 2015 to 2016 as a case study.
"It acknowledges shelter as a constantly changing factor with the present displacement of refugees in Calais, proposing an alternate mode of reimagining the camp as a 'retention centre' instead of the controversial 'detention centre' presently used for refugees or asylum seekers.
"The essential 'ordinaries' that are lacking in Calais take the form of permanent structures and act as a skeletal support system."
Student: Siddique Hafsa
Studio: Master of Architecture Thesis
Tutor: Joshua Bolchover
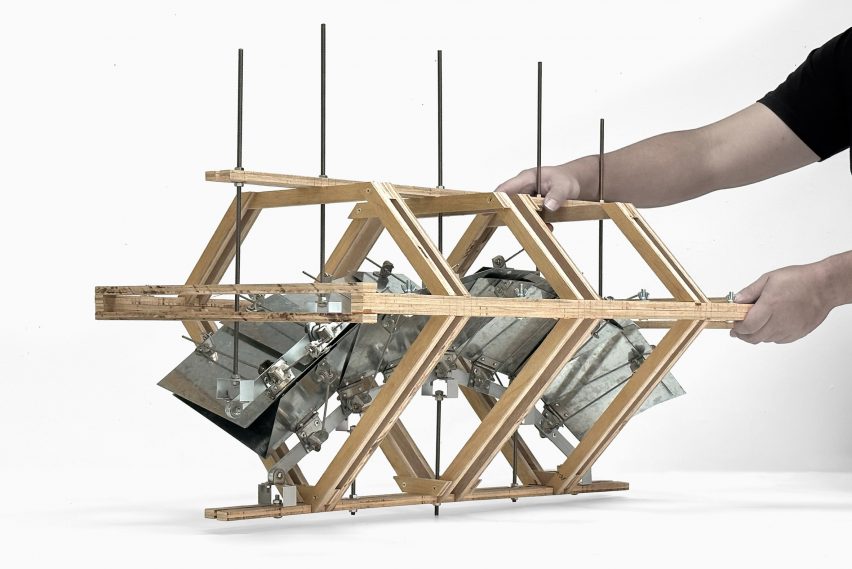
A Portable Casting Machine by Lai Ho Fung Jack
"This thesis proposes a new unified concrete casting technique for Hong Kong's construction industry. Most of the buildings in the urban countries are constructed in cast concrete.
"There are two main concrete casting techniques that people are adopting to construct buildings in the industry nowadays: in-situ and prefab.
"In-situ is flexible and handy to apply but wastes a tremendous number of formworks while prefab concrete can be economic, but it lacks flexibility in logistics and details.
"This thesis looks at a formwork system that uses control nodes to adjust the cast geometries and increase detail accuracy."
Student: Lai Ho Fung Jack
Studio: Master of Architecture Thesis
Tutor: Jze Yi Kuo
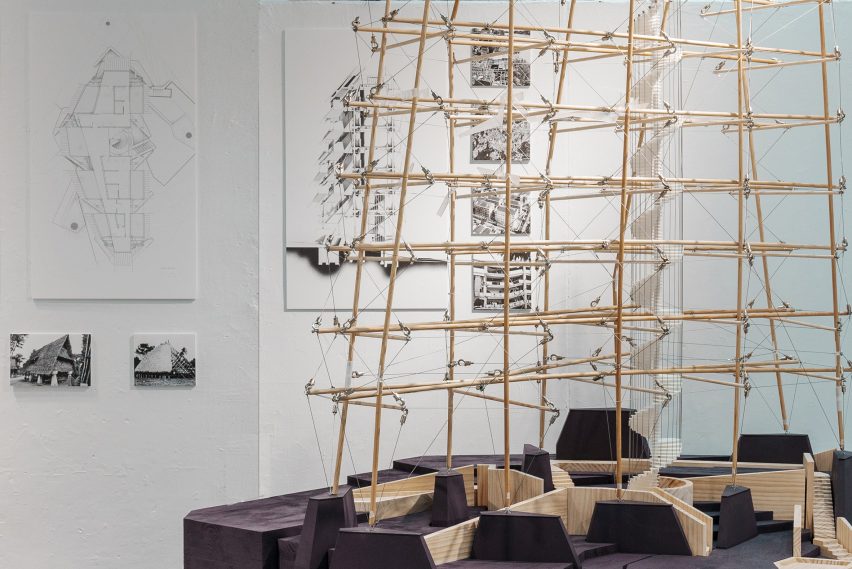
Dwelling with Precarity by Wei Gongqi
"This thesis explores indigenous disaster-responsive architectures in Southeast Asia's Ring of Fire. It extracts fundamental principles to develop modern ways of building in high-density areas prone to disasters.
"The new approach includes design elements such as sacrificial components, base separation, responsive wind profile, anti-harmonic vibration and flexible joints, challenging the reliance on modern technology's strength.
"The thesis adopts the philosophy of accepting failure and experiments with adapting tensegrity structures, aiming to create buildings that can withstand and absorb natural disasters while being site-responsive and providing modern comfort."
Student: Wei Gongqi
Course: Master of Architecture Thesis
Tutor: Donn Holohan
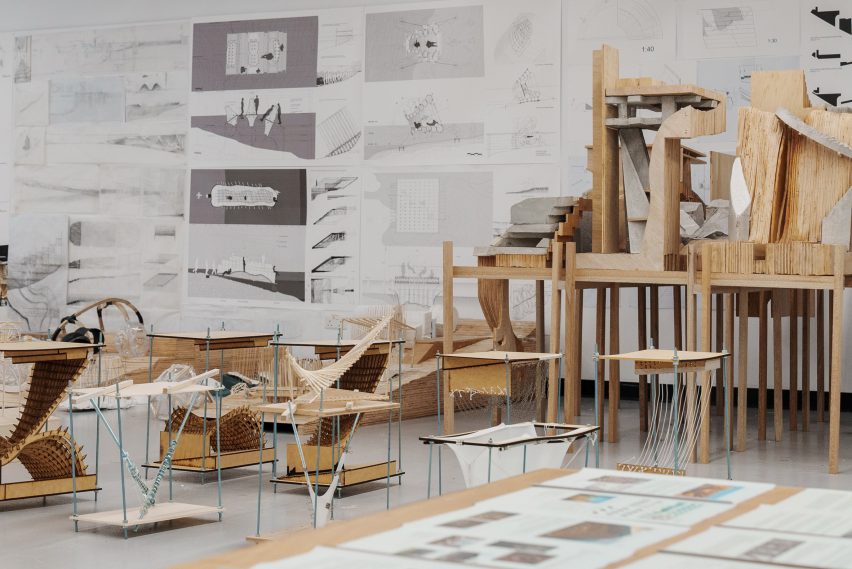
A Room in the City by Year One Students
"The first-year studio at HKU is a foundation for architecture. Rather than examining or designing buildings, the focus is on 'looking' at the city through the lens of architectural thinking.
"The studio considers the three main ingredients of architecture: time, space and people – analysing and researching Hong Kong to make unique discoveries on how the city is used and occupied.
"Students are introduced to the culture of architecture education, which is experimental, inquisitive and collective. Students work together and capture the city through photography, drawing, film and model making.
"Students become acquainted with the notion that the profession of the architect is deeply rooted in our experience as social human beings – the knowledge of architecture can be derived directly from everyday life, and its history extends well beyond the profession."
Students: Year One Students
Studio: A Room in the City
Tutors: John Lin, Jenny Hsiao, Mads Hovgaard Laursen, Kuo Jze Yi, Evelyn Ting and Haotian Zhang
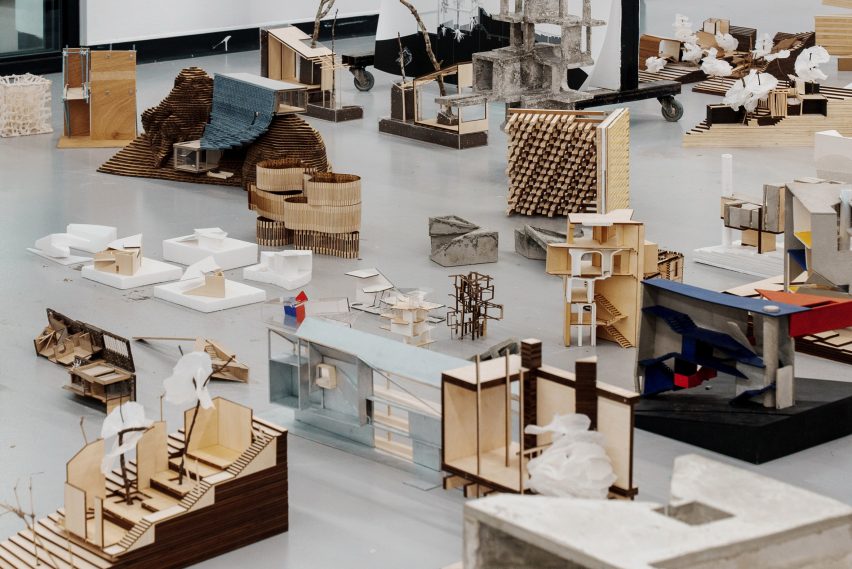
The House of the Future by Year Two Students
"This studio introduces students to the culture of architecture through the archetype of a house. The houses will be almost entirely stripped of their domestic or cultural qualities, as the studio explores the composing elements of creating an architectural object.
"In response, the human entity itself will be abstracted, with design having a particular focus on the physical properties.
"The tension that occurs in a house through private and shared spaces will be conveyed through non-concrete definitions, simply categorising the inhabitant of the house as solitary and the possibility of hosting a maximum number of two other temporary inhabitants.
"The scope of the studio is to treat the architectural object as an entity in itself, isolated from its traditional relations, yet deviate from modernist values which prioritise formalistic approach, requiring investigative efforts in discovering new means of addressing the issue of scale and element.
"The purpose of the design exercise is to create a fundamental vocabulary of architecture, requiring students to re-think each of the terms they are introduced to through an empirical process of design."
Student: Year Two Students
Studio: The House of the Future
Tutors: Lidia Ratoi, Yat Sing Ha, Wesley Ho, Tianying Li, Chiara Oggioni and Yi Sun
Partnership content
This school show is a partnership between Dezeen and the University of Hong Kong. Find out more about Dezeen partnership content here.