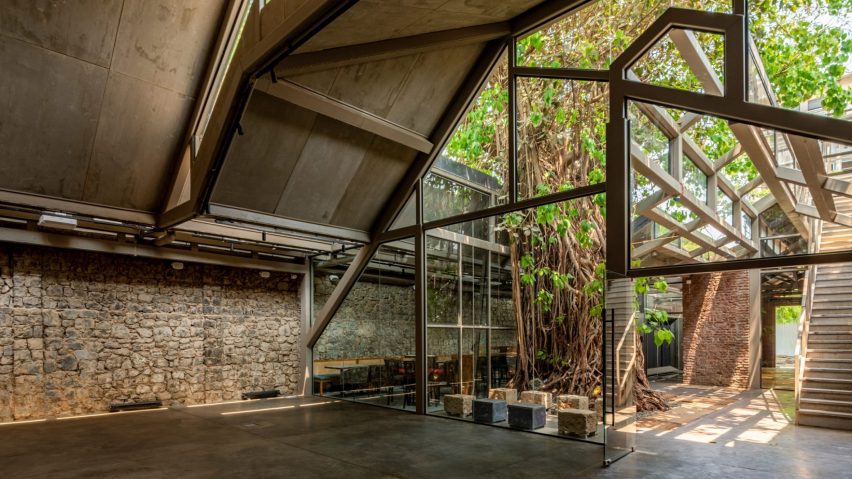
Malik Architecture transforms ice factory into gallery and events space
Indian studio Malik Architecture has turned a 144-year-old ice factory in Ballard Estate, Mumbai, into the IF.BE contemporary gallery.
The renovation, led and funded by Malik Architecture, aimed to preserve the ex-industrial space, which is in an area where the majority of un-listed buildings are demolished, and create an arts development that could serve as "a reference for the past and future".
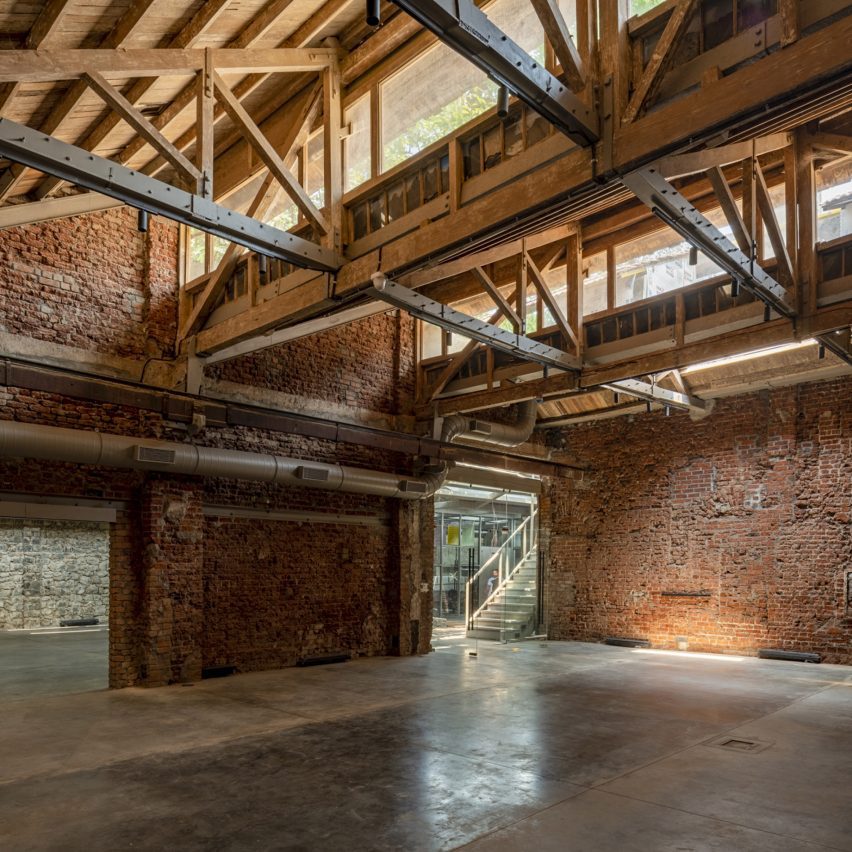
Named IF.BE – Ice Factory Ballard Estate, the gallery was designed around a central courtyard.
"The drawing archives revealed a continuous courtyard connecting Calicut and Cochin Street, which is currently cluttered with ad-hoc structures and metal roofs: physical evidence of the apathy with which these beautiful fragments of history are treated," Malik Architecture principal architect Arjun Malik told Dezeen.
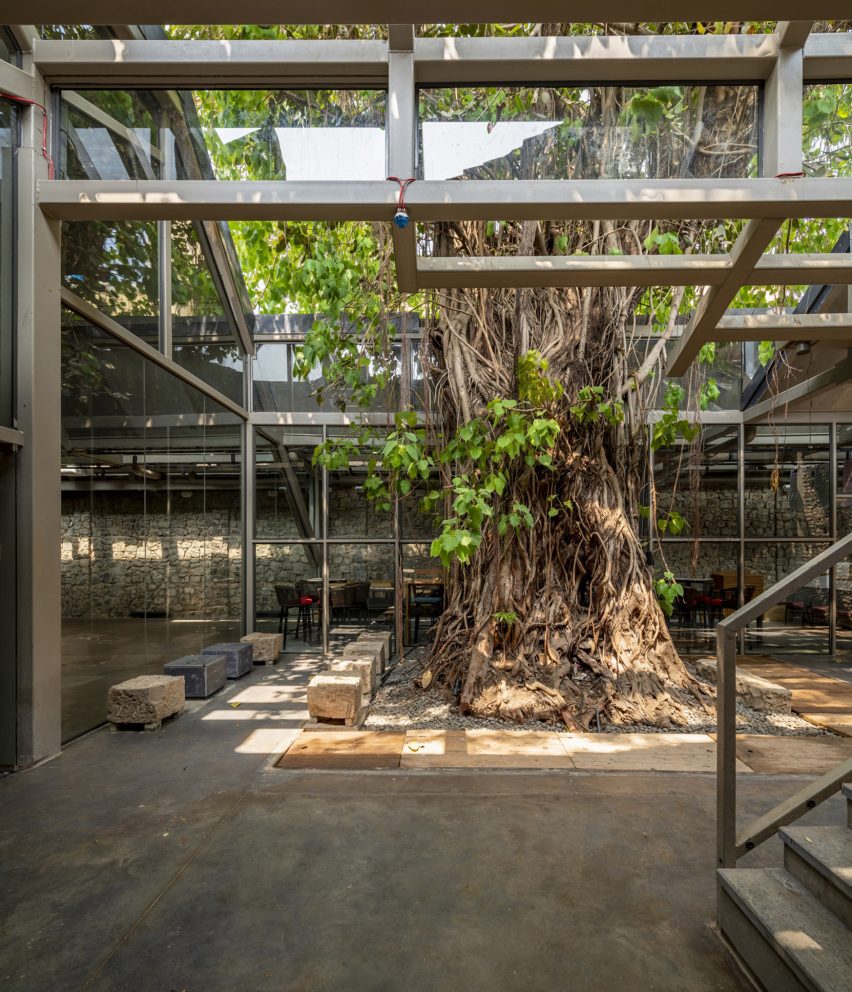
The studio retained a large Banyan Tree in the central courtyard, which had begun to cause damage to the historic building fabric with its spreading roots.
Malik Architecture repaired the damage from the tree and carried out "surgical interventions" to transform the surrounding ice factory, sub-station, cold storage and the ice-cubing area, which are all sheltered under the tree.
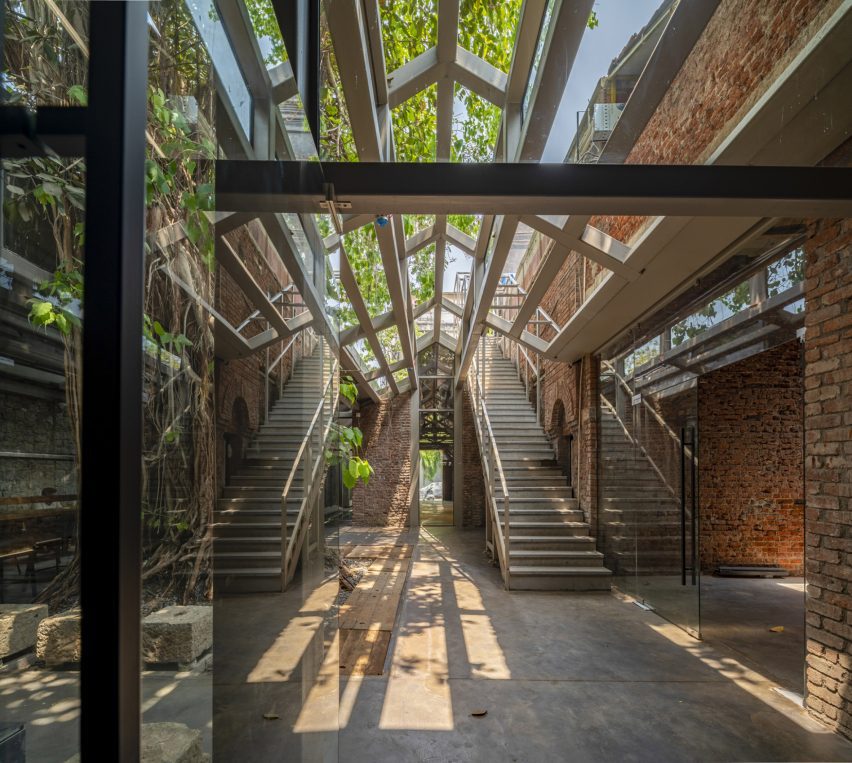
The original pitched lantern roof of the substation was extended over the courtyard, to form a new "cathedral" gallery area.
This roof, initially a north-light truss, was rotated by 90 degrees to let in light from the east – also ensuring light and ventilation for the neighbouring structure.
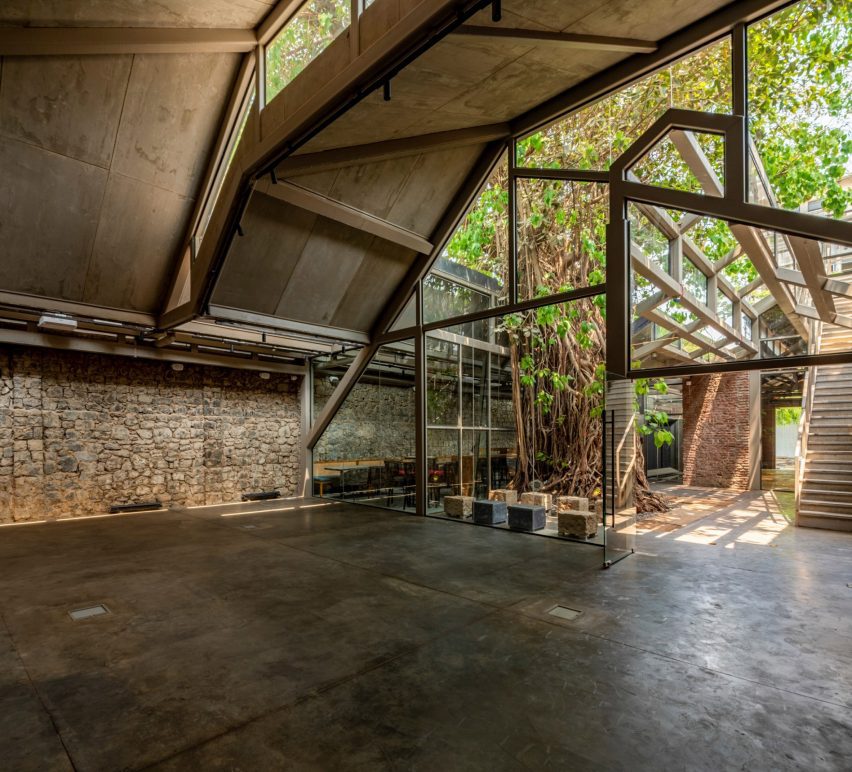
Throughout the factory Malik Architecture aimed to preserve original details.
Plaster walls were scraped off to uncover the original brickwork, while a specialist wood-working team restored the wooden trusses and boarding to reveal the vintage Burma-teak woodwork.
Several repurposed original industrial artefacts across the space were retained to evoke a sense of the old factory.
These include giant cooling coils embedded in the glass floor at the main entrance on Calicut Street, giving the space a museum-like quality.
The original gantry that was once used to move slabs of ice has been adapted so it can now be mobilised as part of art installations or used to partition the space.
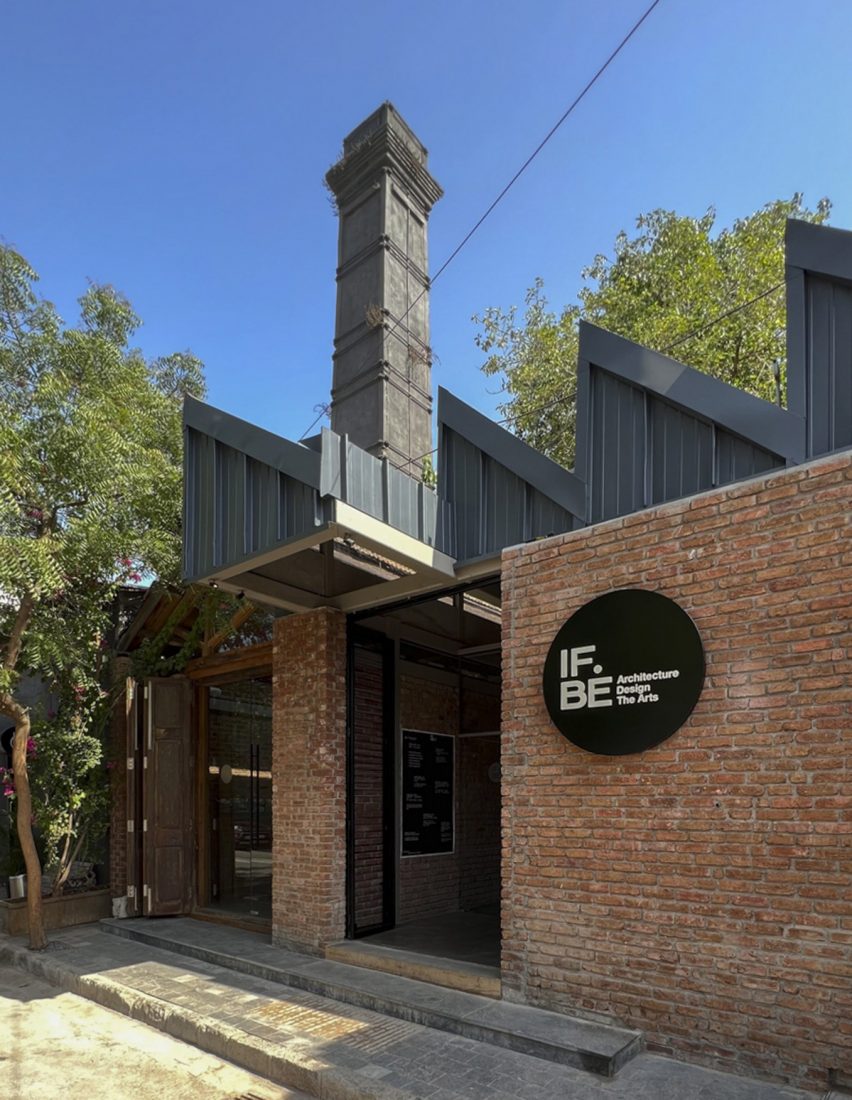
Overall, the studio aimed to create a space that tied together the past and modern interventions.
"The suturing we carried out aimed to heighten the fragile, almost tenuous relationship between the found and the made, manifesting the true nature of IF.BE as an exploration of the liminal space between speculation and reality," the studio told Dezeen.
Other adaptive reuse projects recently featured on Dezeen include an apartment and gallery in a former Barcelona factory by Mesura and a Chinese brewery converted into a cultural centre by Urbanus.
This project has been shortlisted in the cultural project category of Dezeen Awards 2023.
The photography is by Bharath Ramamrutham.