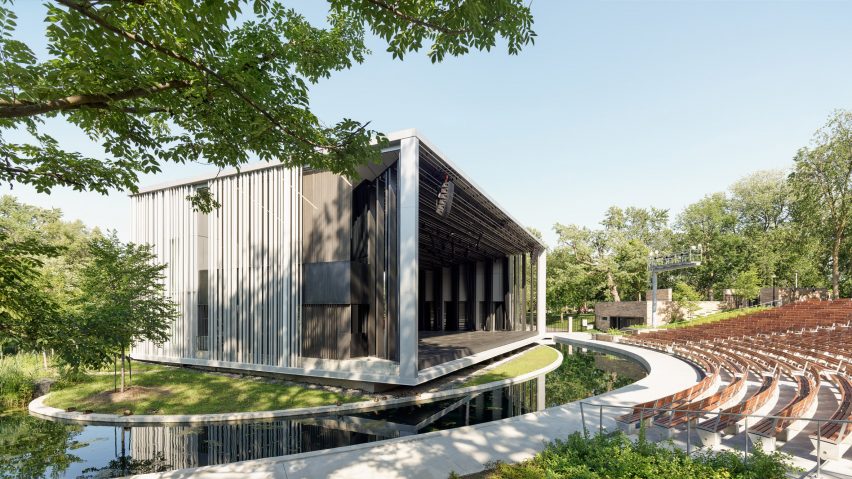
Lemay redesigns open-air theatre in Montreal’s La Fontaine Park
Local architecture studio Lemay aimed to rethink the relationship between "the built and the natural" in its revamp of Théâtre de Verdure, which consists of a stage on an island and a fan-shaped seating area.
The open-air theatre is located within La Fontaine Park, which encompasses 34 hectares in Montreal's Le-Plateau-Mont-Royal neighbourhood.
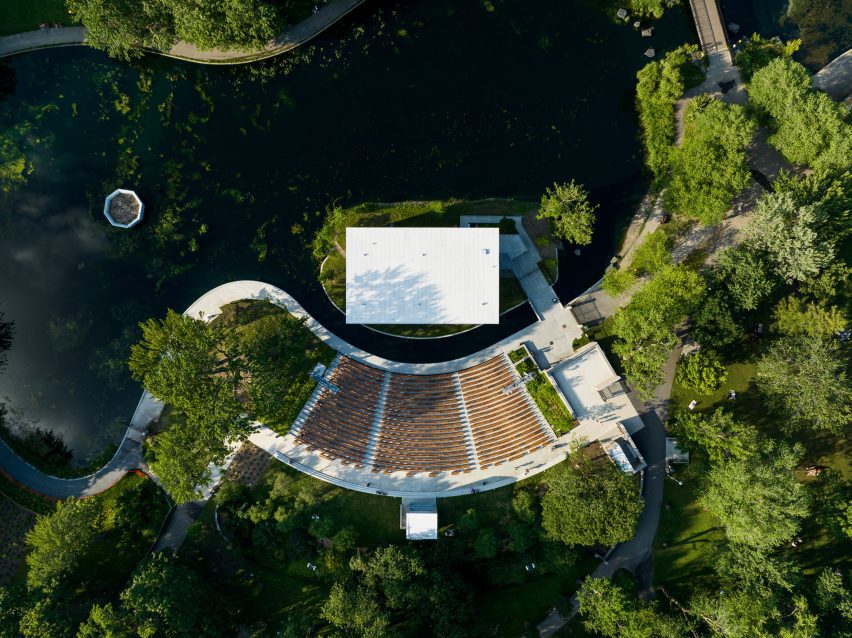
The Théâtre de Verdure, or Green Theatre, first opened in 1956. The stage portion sits on a small island in a lake, and the seating area is located just across the water.
"This emblematic site is a well-known hub of arts and culture, hosting thousands of free shows over the years," said Lemay, an architecture studio headquartered in Montreal.
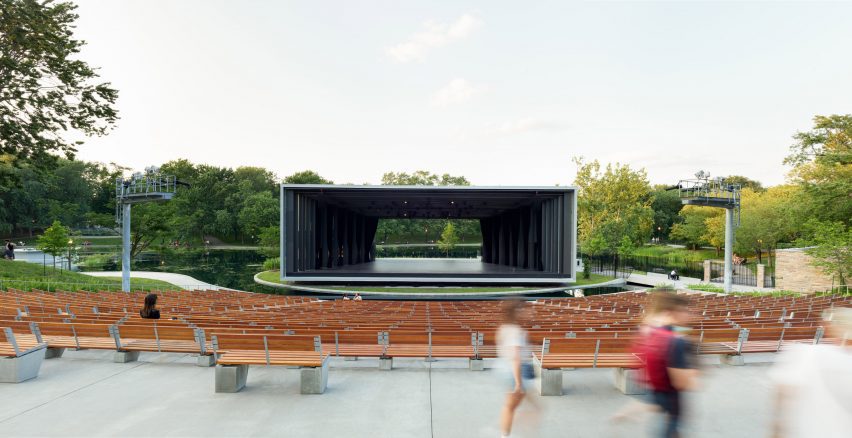
Despite being a beloved destination, the theatre fell into disrepair and was shuttered in 2014. Plans to revitalise it emerged a few years later, and the commission was ultimately awarded to Lemay.
The team aimed to accomplish several goals, including honouring the site's history and making the most of the natural setting. The architects ended up conceiving a "theatrical destination integrated with nature".
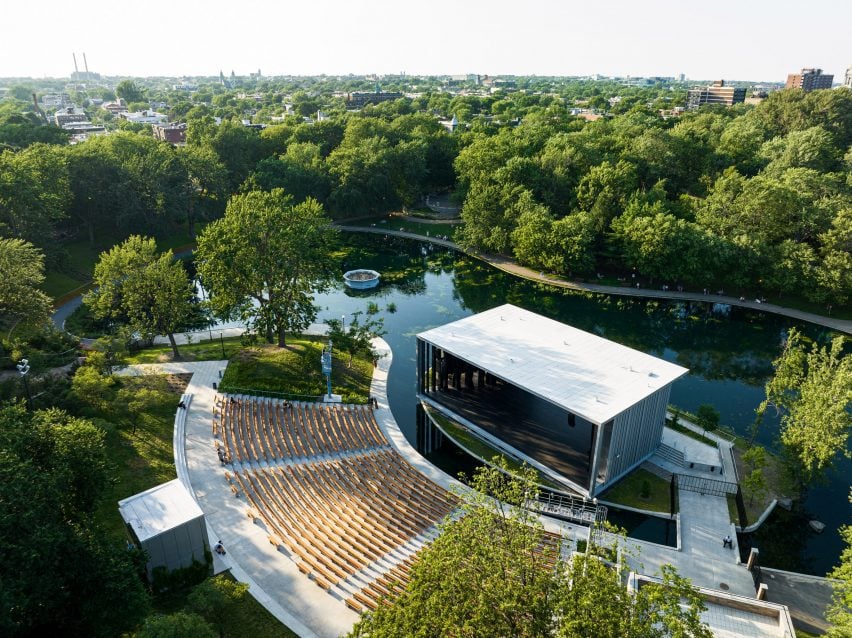
"The theatre has now been enhanced with a new four-season concept that redefines the relationship between theatre and park, architecture and landscape, and the built and the natural," said Lemay.
The original stage building was torn down, and in its place, the team created a rectangular, steel-framed building. Facades are partly lined with light-grey metal poles.
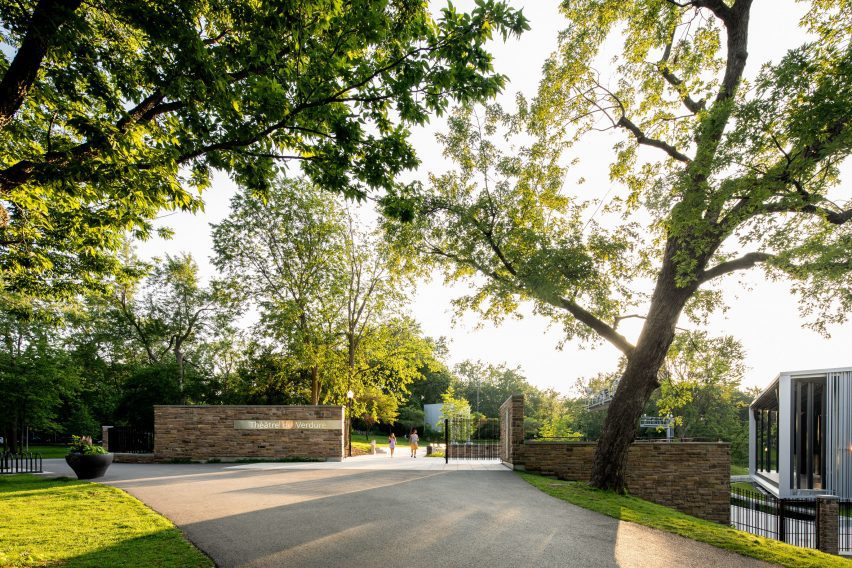
The back wall can be closed or opened up, enabling views through the building.
"Framing the landscape of La Fontaine Park by opening onto it, the architecture of the theatre maximises views of both the stage and the surrounding green space," the team said.
Across from the stage, the team installed benches made of wood, concrete and steel, which form a fan-shaped seating area that holds about 1,700 people. There is space for an additional 250 people on the grass.
The project also involved the redesign of a brick building that serves as a welcome centre and storage area. Plus, the team created new entrances, extended a walkway around the lake and added greenery.
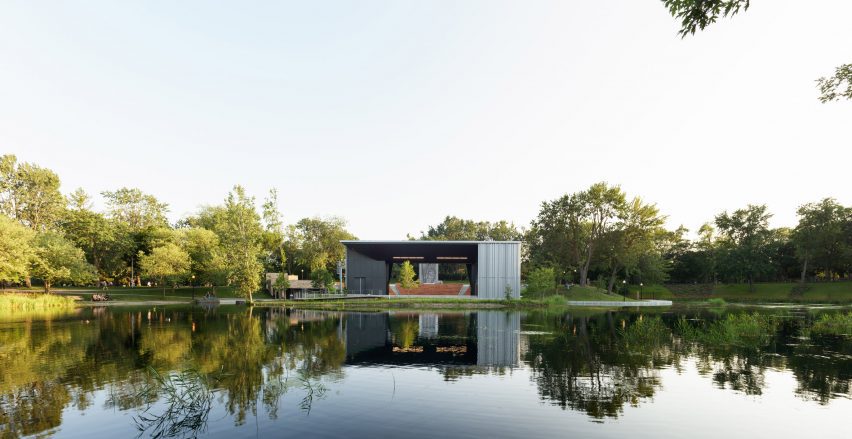
Trees were preserved and low vegetative cover was added, forming "new perspectives that open up both on the theatre and on the surrounding park".
"In an approach where the limits between the two became blurred, the project developed as a vast scenography of the landscape through architecture," said Lemay senior partner Eric Pelletier.
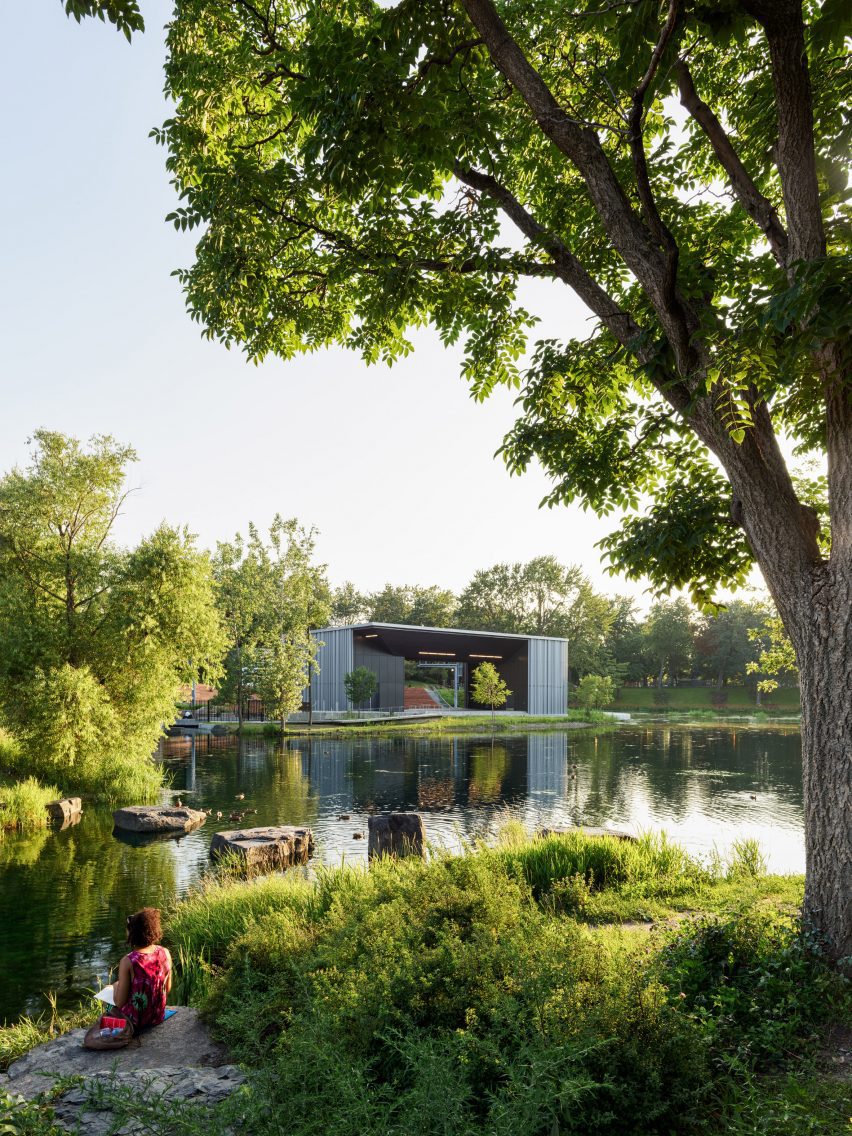
The revitalised site is meant to appeal to theatre-goers, along with the casual passerby.
"The architecture invites discovery, both inside and outside the site," the team said.
"Guided by an inclusive and pluralistic vision that broadens the theatre's mission and reaffirms its heritage identity, this public space has been made more open and accessible than ever for lovers of arts and culture."
Other open-air theatres include a Japanese theatre that features trees that grow up through the floor and support the roof, and a small theater in Nebraska that is hidden behind a retractable fake storefront.
The photography is by Adrien Williams.
Project credits:
Architecture: Lemay
Landscape architecture: Lemay
Mechanical and electrical engineering: Bouthillette Parizeau
Structural engineering: Calculatec Inc.
Civil engineering: Marchand Houle
Acoustic specialist: Atelier 7Hz
Forestry engineering: Luc Nadeau
Scenography: Trizart Alliance
Regulations: Technorm
General contractor: Axe Construction