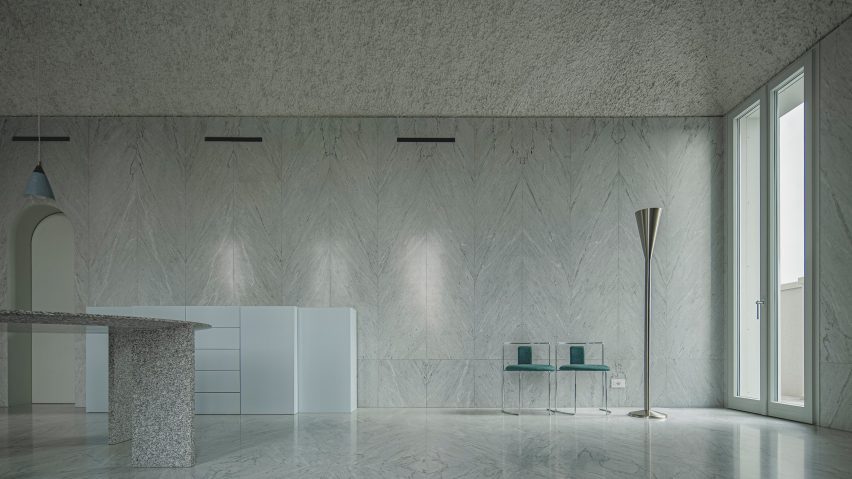
Antonino Cardillo designs Elogio del Grigio house as "miniature palazzo"
Italian architect Antonino Cardillo has completed a house near Lake Garda featuring steep ceilings, arched doorways and a palette of textured plaster and marble.
Located in Castiglione delle Stiviere, in Italy's Lombardy region, the two-storey residence was designed by Cardillo in the spirit of "a miniature palazzo".
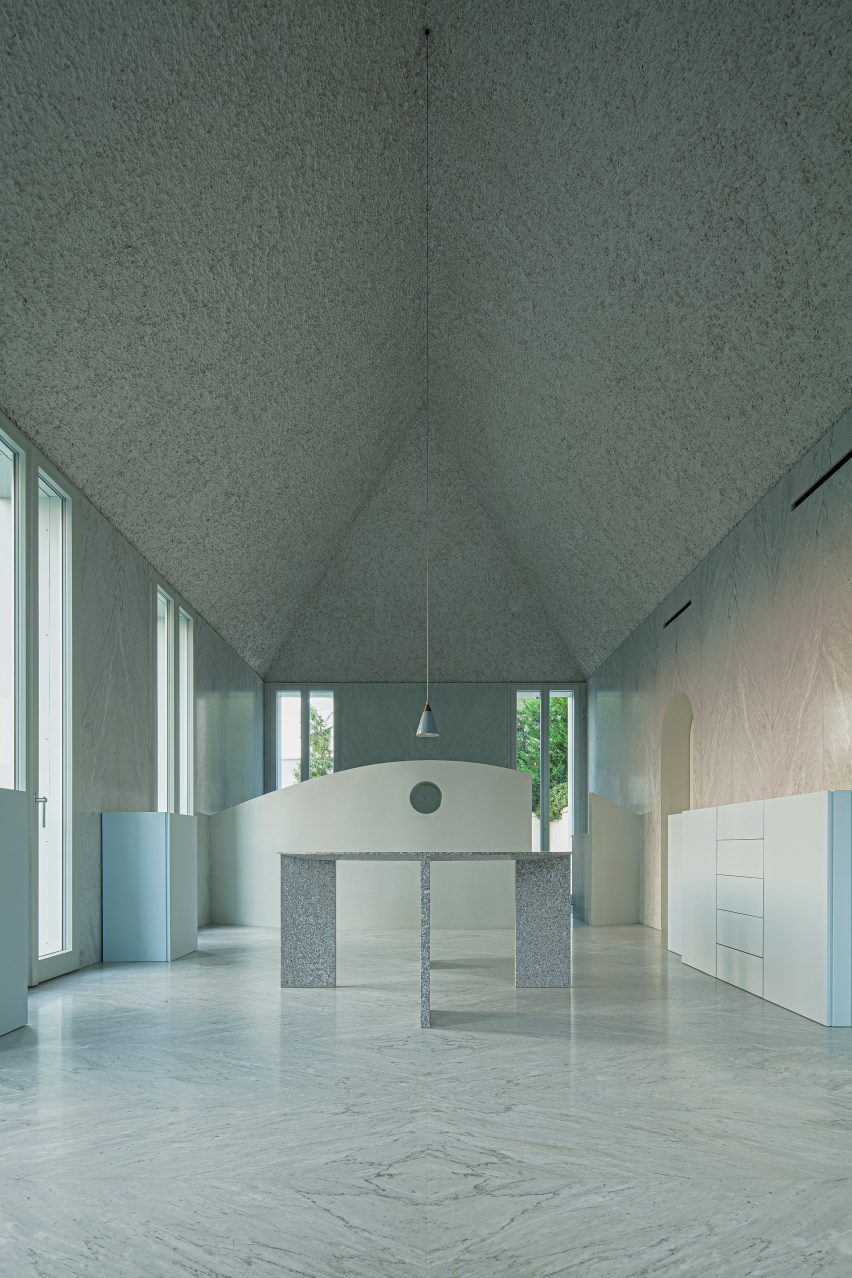
Called Elogio del Grigio, which means "praise of grey", the house combines classic proportions with a minimalist design aesthetic.
The building echoes the form of its red-walled neighbour, a typical northern Italian villa, but also incorporates references to traditional architecture from different parts of the Mediterranean.
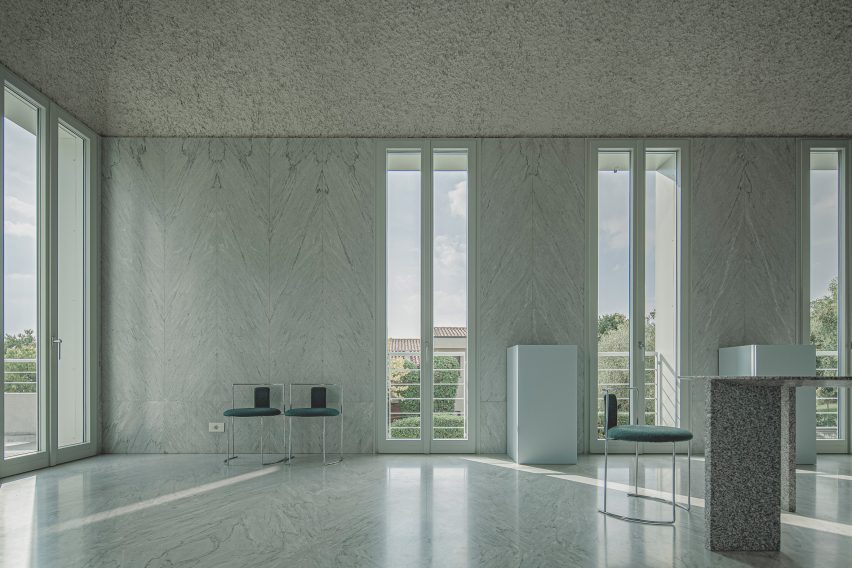
The layout centres around a grand first-floor living room described as "the soul of this house".
Cardillo drew on "the rectangular cuspidate rooms of Marrakech" and "window panes somewhere between Venetian windows and the marble hammams of Istanbul" for the design.
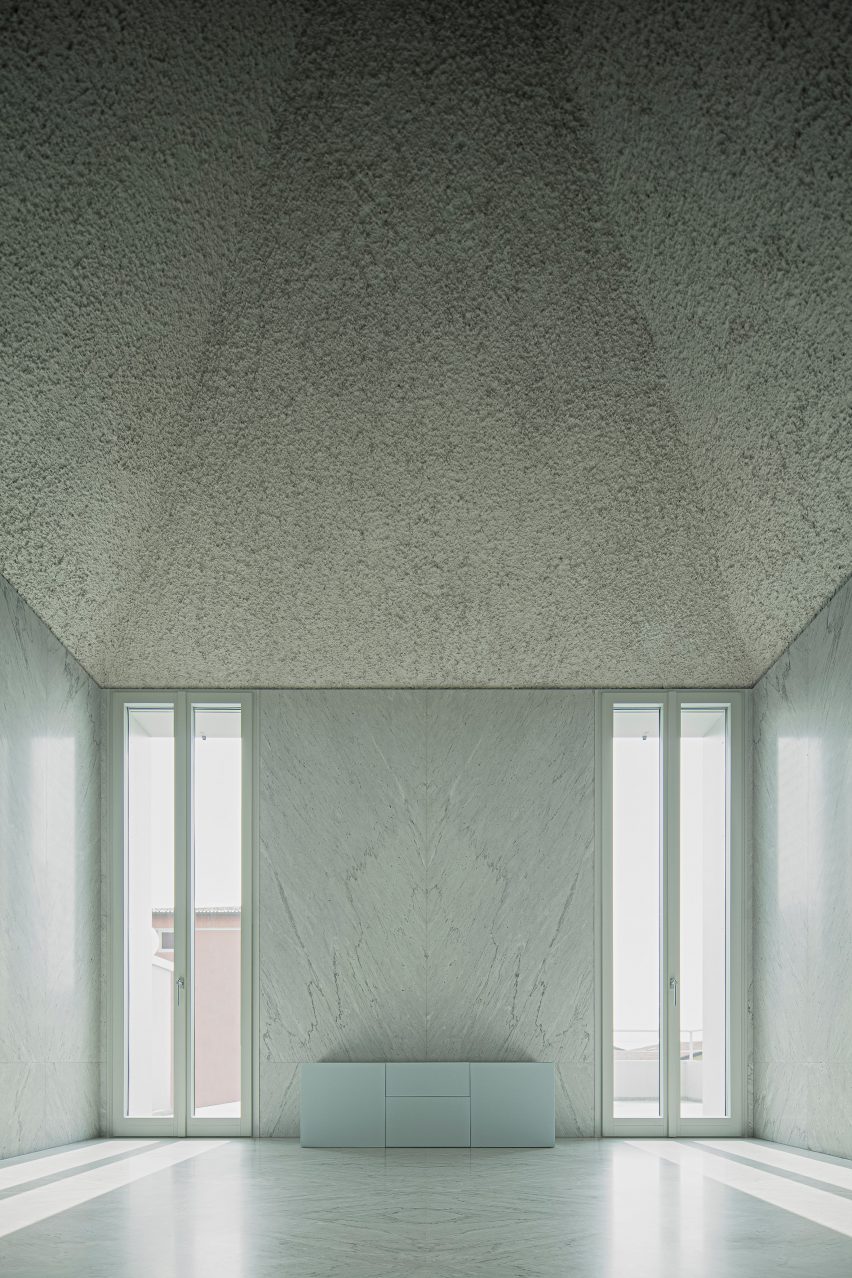
"The project seeks to recognise and integrate some of the contributions of civilisations which are largely forgotten in Western architecture," he told Dezeen.
"It accepts Hegel's invitation to learn to see the endless greys of realities," he added, referencing the words of a 19th-century German philosopher.
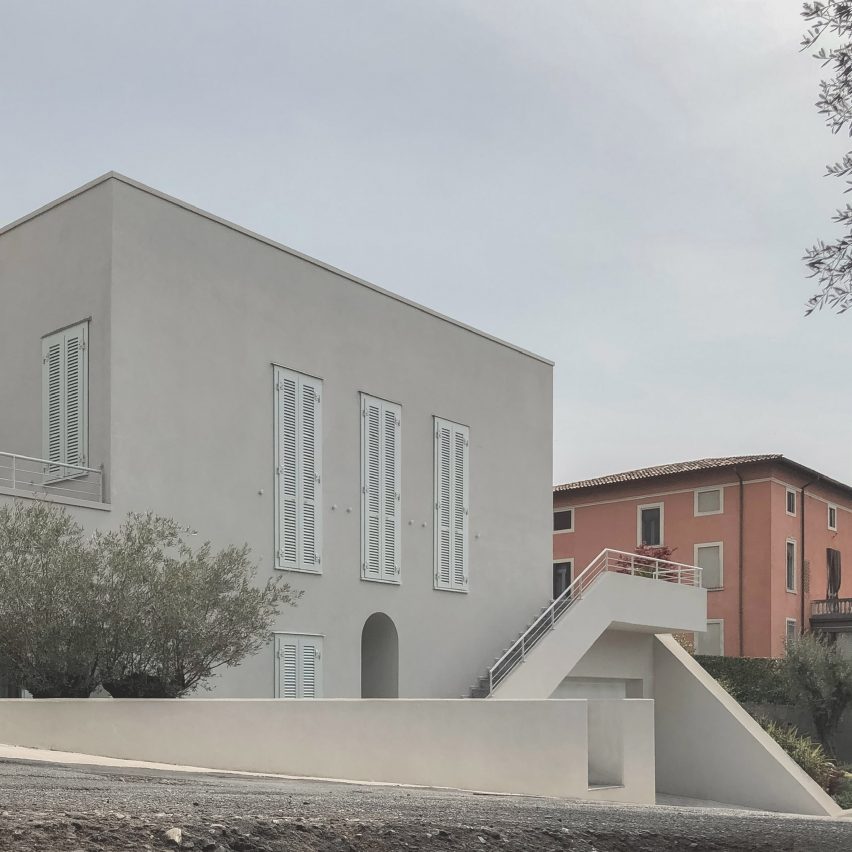
Elogio del Grigio is home to a couple and their young daughter.
After visiting Cardillo's House of Dust, a Rome apartment featuring deep wall recesses and textured ceilings, the couple asked the architect to design them a family home.
The brief called for generous living and dining spaces on two levels, three bedrooms, two bathrooms, a roof terrace and a garage with space for two cars.
The building's exterior is relatively modest, with a cool grey render finish and door shutters painted in a slightly brighter green-toned grey.
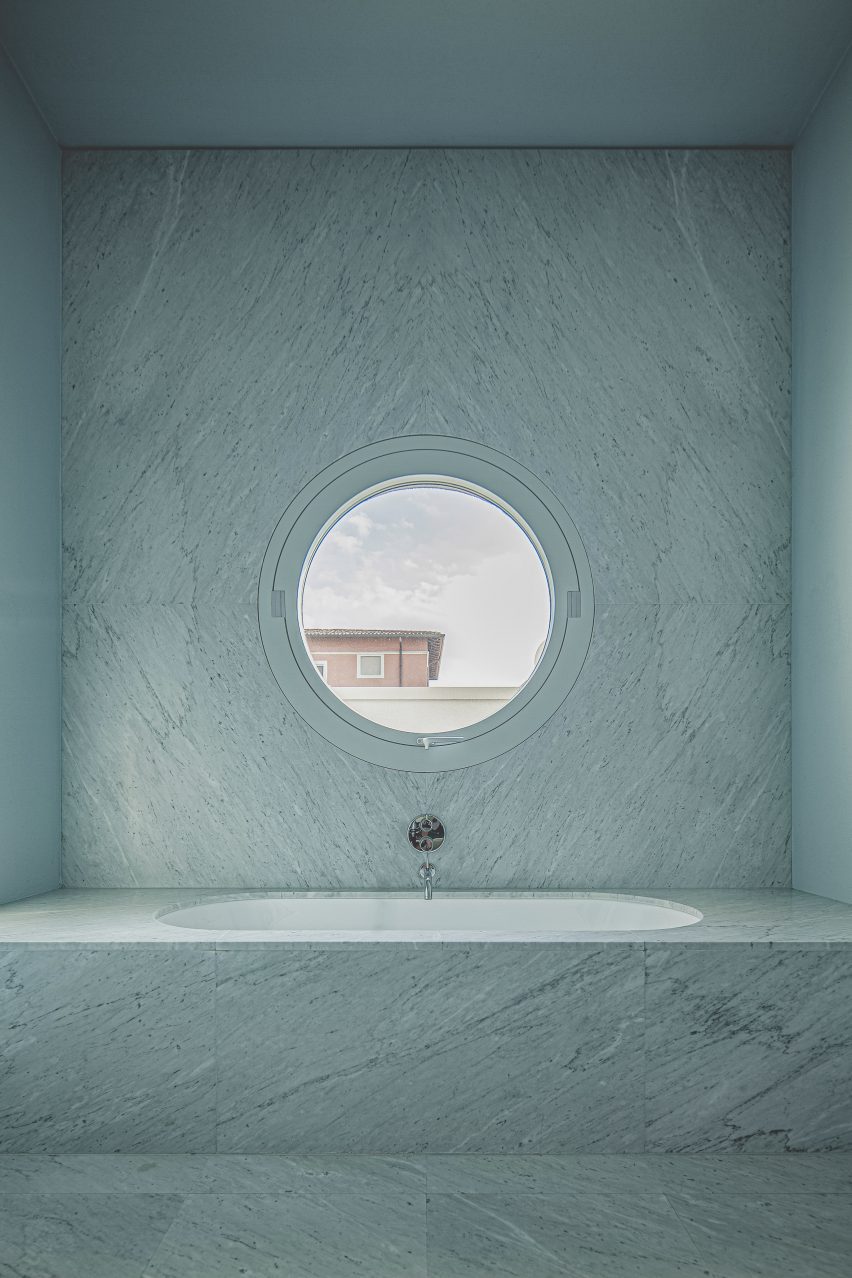
Inside, the materials palette becomes more luxurious.
Slabs of Carrara marble cover the walls and floors in the first-floor living room and bathroom, with a book-matching technique to create subtle repetition within the surface patterns.
The steeply sloping ceilings are coated with a plaster mix that includes volcanic ash, which was applied with a hand trowel to create the lumpy texture.
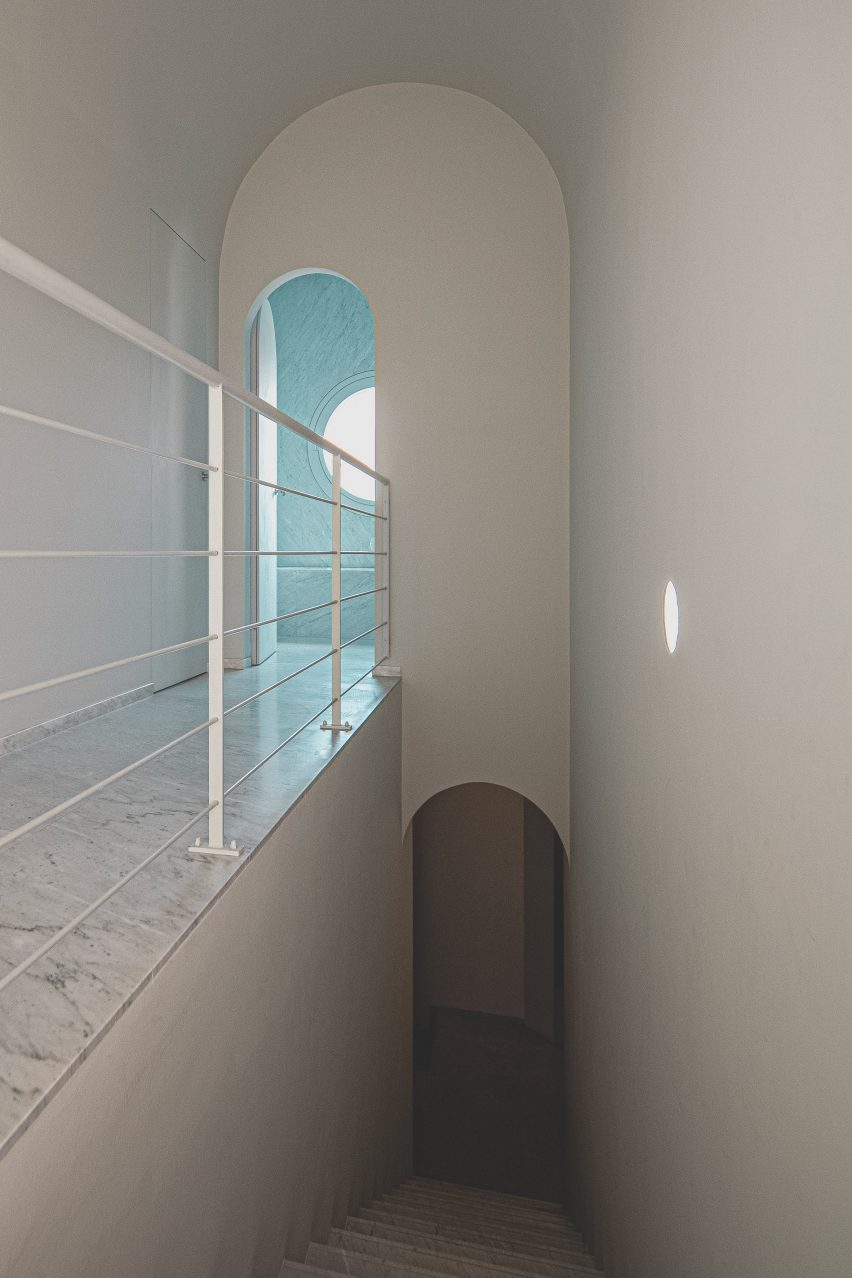
The living room also features a custom-made granite table based on the one in House of Dust, created thanks to the support of stone contractor and previous collaborator, Daniele Ghirardi.
"Daniele had already supported my research by funding an exhibition of my sculptures at the Soane Museum in London a few years ago," Cardillo said.
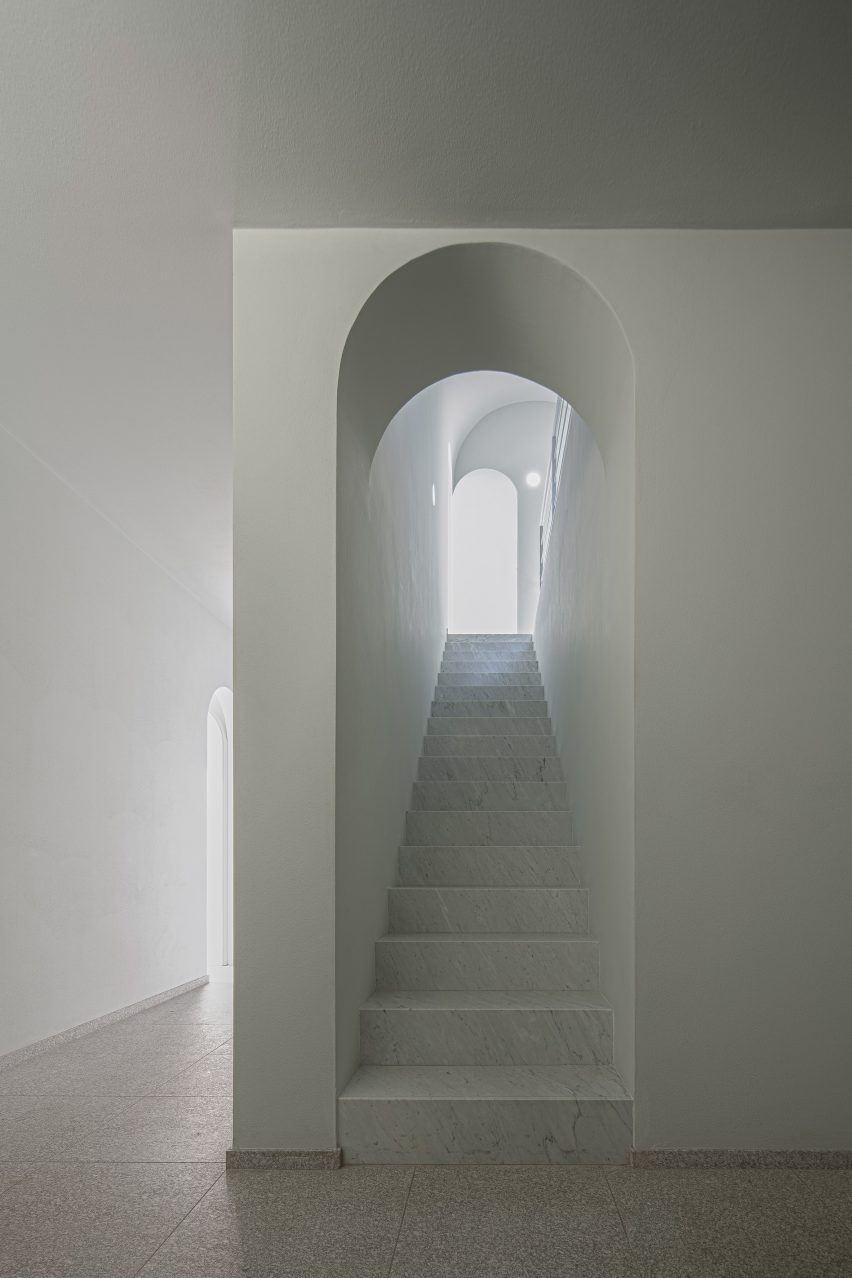
Bedrooms are also located on the first floor, which is wrapped on three sides by terraces, while the lower level houses an office, the garage and the second kitchen and living space.
Other projects by Cardillo include a textured all-green gallery interior and a Sicilian grotto.
The photography is by Antonino Cardillo.
Project credits:
Architecture: Antonino Cardillo
Construction management: Giampaolo Piva
Quantity surveying: Massimo Maggi
Construction: Andrea Pennati, Giovanni Lancini, Giovanni Locatelli
Masonry: Stefano Camozzi, Marco Fontana, Osmanaj Jeton, Giuseppe Lancini, Carmelo Piterolo, Ramqaj Vehbi
Marbles and granites: Ghirardi
Windows: Wolf Fenster
Air system: Bonometti Graziano, Giacomo Averoldi