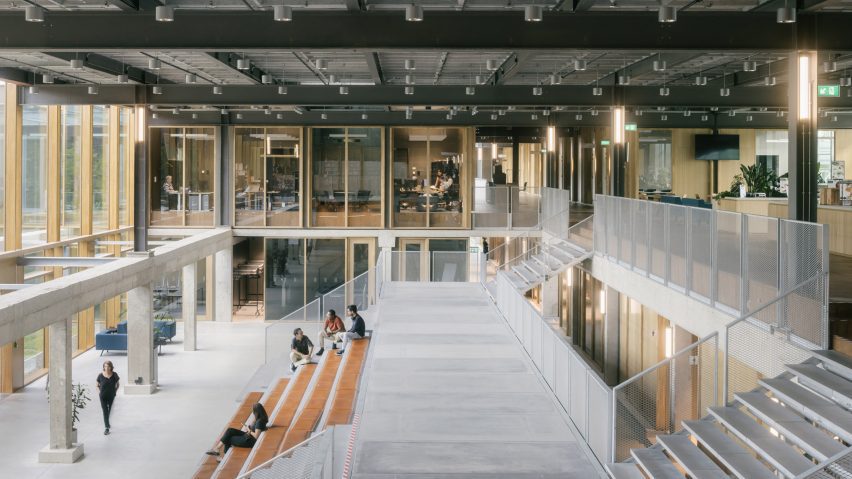
Civic Architects and VDNDP "embrace imperfections" for retrofit at Dutch university
The "ruin-like" concrete frame of a former chemistry laboratory has been transformed into a series of workspaces for the University of Twente in Enschede, the Netherlands, in this project by Civic Architects and VDNDP.
Providing a new home for the International Institute for Geo-Information Sciences (ITC), the building was designed to be a "sustainable symbol" for the campus.
It repurposes an abandoned 1970s structure to house bright interiors organised around courtyard gardens.
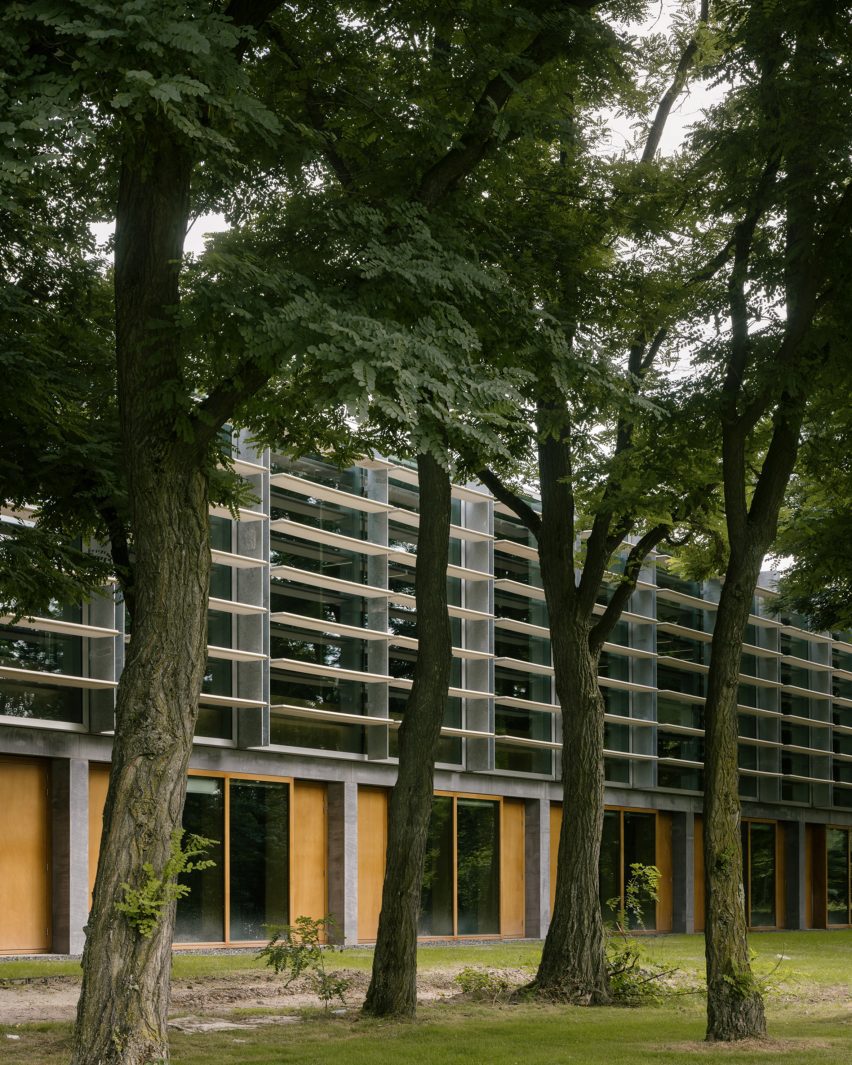
Local studios Civic Architects and VDNDP sought to "embrace the imperfections" of the existing building, using its concrete frame to support a demountable steel structure and partition walls that could easily be reconfigured to suit future needs.
"The original building was designed for machinery and, due to its low ceilings and significant depth (40 metres), was very, very dark – it proved difficult to repurpose," founding partner at Civic Architects Jan Lebbink told Dezeen.
"Our approach involved a shift in programming: rather than forcing the existing structure to conform, we tailored the building's organisation to suit it," he added.
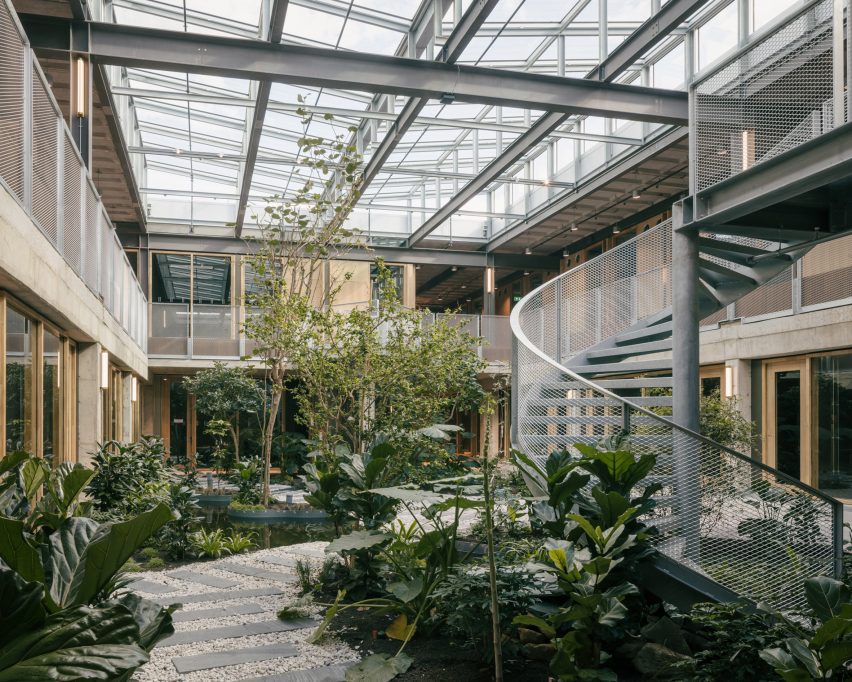
Entry to the ITC is via a large hall envisioned as its "social heart", set back beyond a small garden and featuring a large tiered wooden staircase, providing space for staff and students to gather and leading up to the first-floor restaurant.
Inside, four atria planted with trees and plants provide fresh air and natural light throughout the building, each containing a metal spiral stair to allow them to act as social connectors between floors.
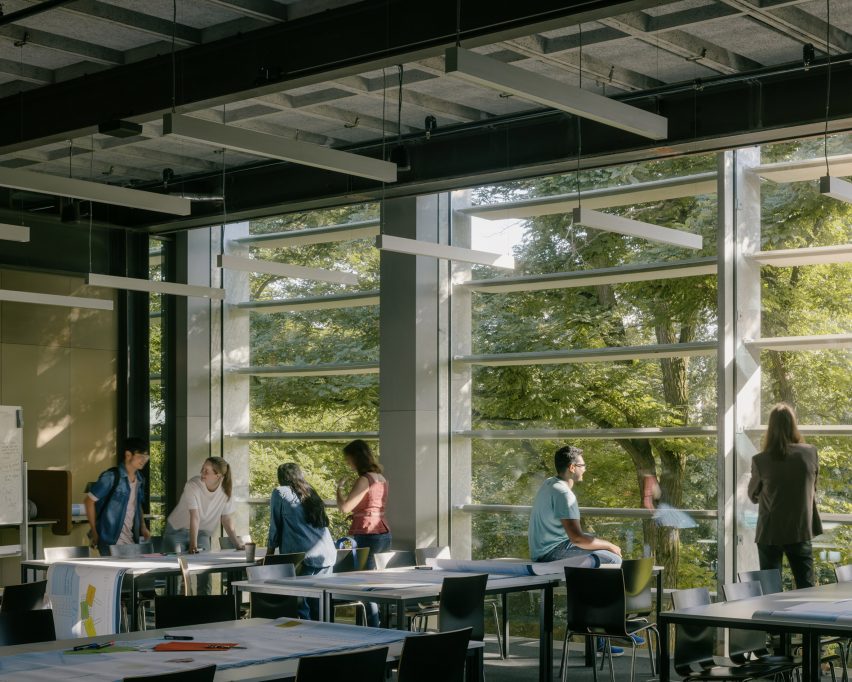
"During the competition, we uncovered that the original ground floor was merely concrete poured without a structural purpose," Lebbink told Dezeen.
"Seizing this opportunity, we designated the atriums as spaces reserved for nature, featuring trees planted directly in local soil, with people as guests rather than the other way around."
"Taking this concept one step further, each of the four atriums was crafted with its own unique natural character, incorporating wood, water, and stone generously," he continued.
The workspaces themselves are divided between a ground floor of smaller, more focused work rooms and an upper storey of higher "more dynamic" areas.
This division is also reflected externally, with wood-framed smaller windows on the ground floor and large areas of glazing on the upper storey sheltered by horizontal louvres.
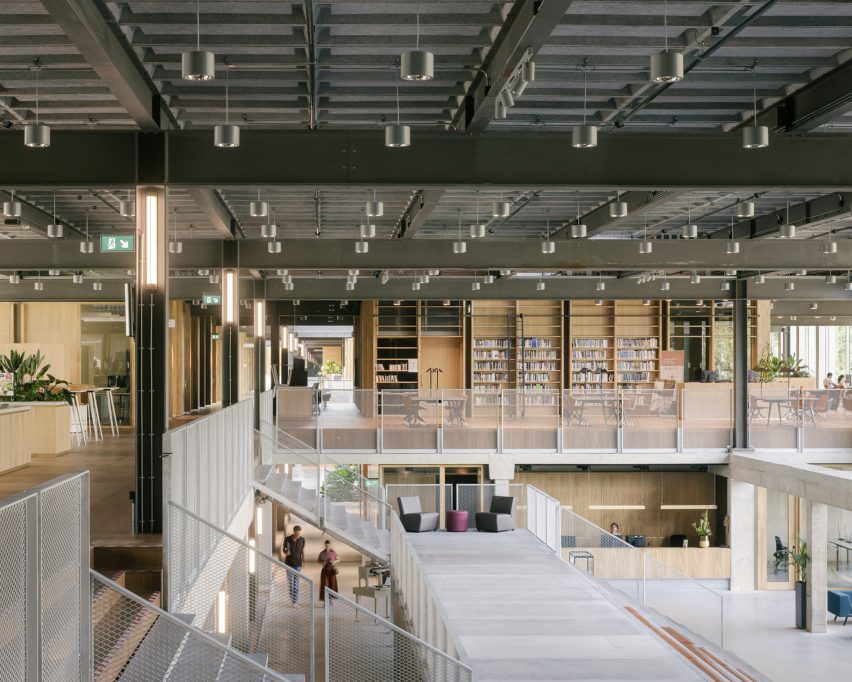
The interior design, completed in collaboration with Studio Groen+Schild, prioritised bio-based and recycled materials, with oak frames and bamboo flooring.
"This principle extended to all our chosen products, each carefully selected for its sustainability and robust materiality that embraces imperfections," explained Lebbink.
"This, combined with the almost ruin-like quality of the existing structure, contributed to the warm and inviting atmosphere that users fondly describe as 'homey’," he continued.
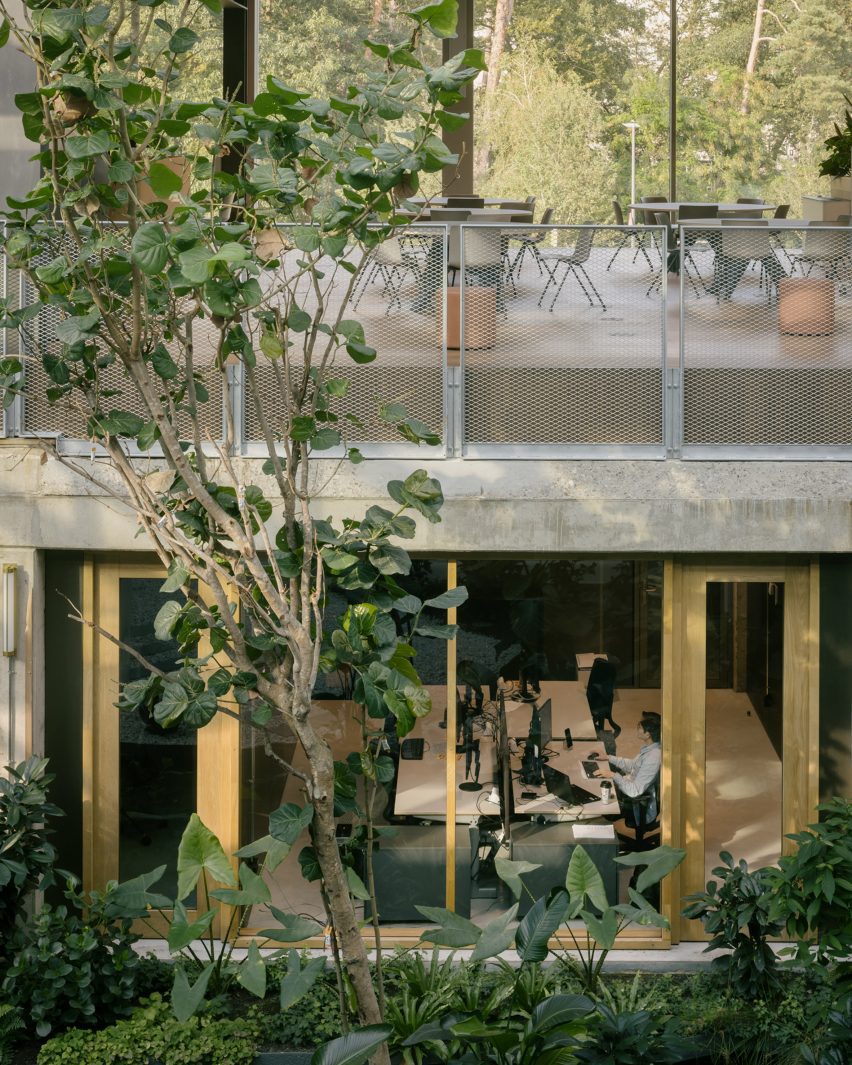
Elsewhere in the Netherlands, Civic Architects recently converted a heritage-listed 1930s brick town hall building in Waalwijk into a shoe museum. The studio has previously also created a public library inside a locomotive shed.
The photography is by Stijn Bollaert & Mike Bink.
Project credits:
Building physics: Arup
Installation: Valstar Simonis, Croonwolter&dros
Structural engineer: Schreuders bouwtechniek
Landscape designers: DS Landschapsarchitecten, Flora Nova
Lighting: Joost de Beij
Contractor: Dura Vermeer Bouw Hengelo, Trebbe
Sustainability advisor: Buro Loo