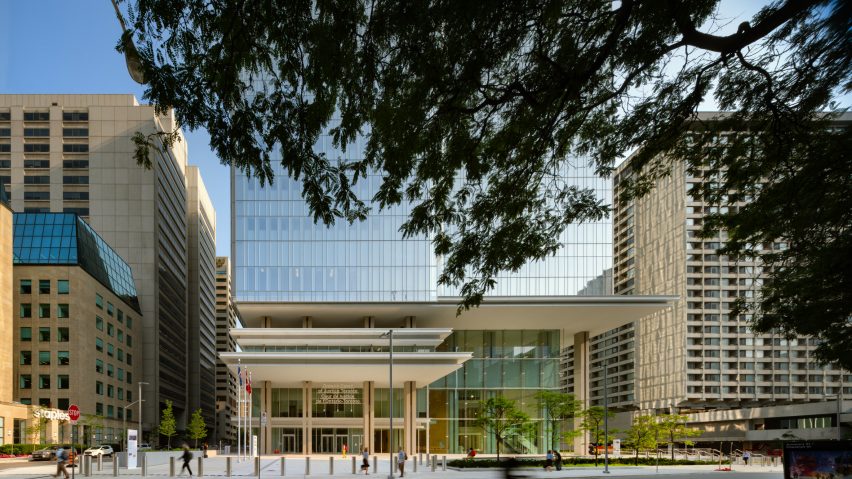
Renzo Piano stacks Toronto courthouse on top of massive atrium
Architecture studio Renzo Piano Building Workshop has created a justice building for Toronto to display "the identity and values of a modern justice institution" while respecting nearby historical buildings.
Working with local studio NORR Architects and Engineers, Renzo Piano Building Workshop (RPBW) designed the structure for downtown Toronto, where it will house many of the city's criminal courtrooms.
The Ontario Court of Justice building is located adjacent to a number of 19th-century judicial structures as well as the Viljo Revell-designed Toronto City Hall.
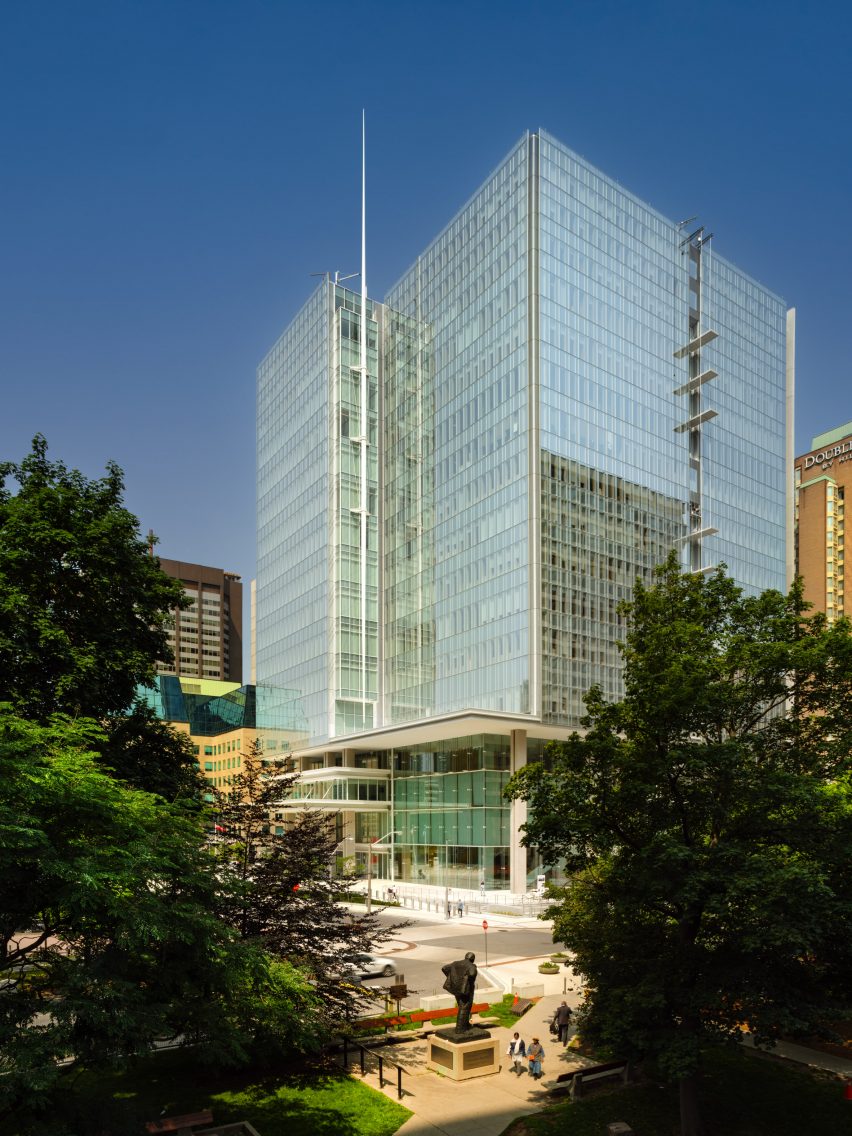
Two primary elements make up the courthouse – a four-storey podium that includes a massive atrium and a 13-storey tower set on top of it.
From the outside, the tower and podium are separated by a cantilevered floor plate that extends out towards the street and a recess in the facade.
The entrance to the podium is fronted by a series of massive columns supporting this cantilevered floor plate as well as two smaller cantilevered floor plates stacked over the primary entrance.
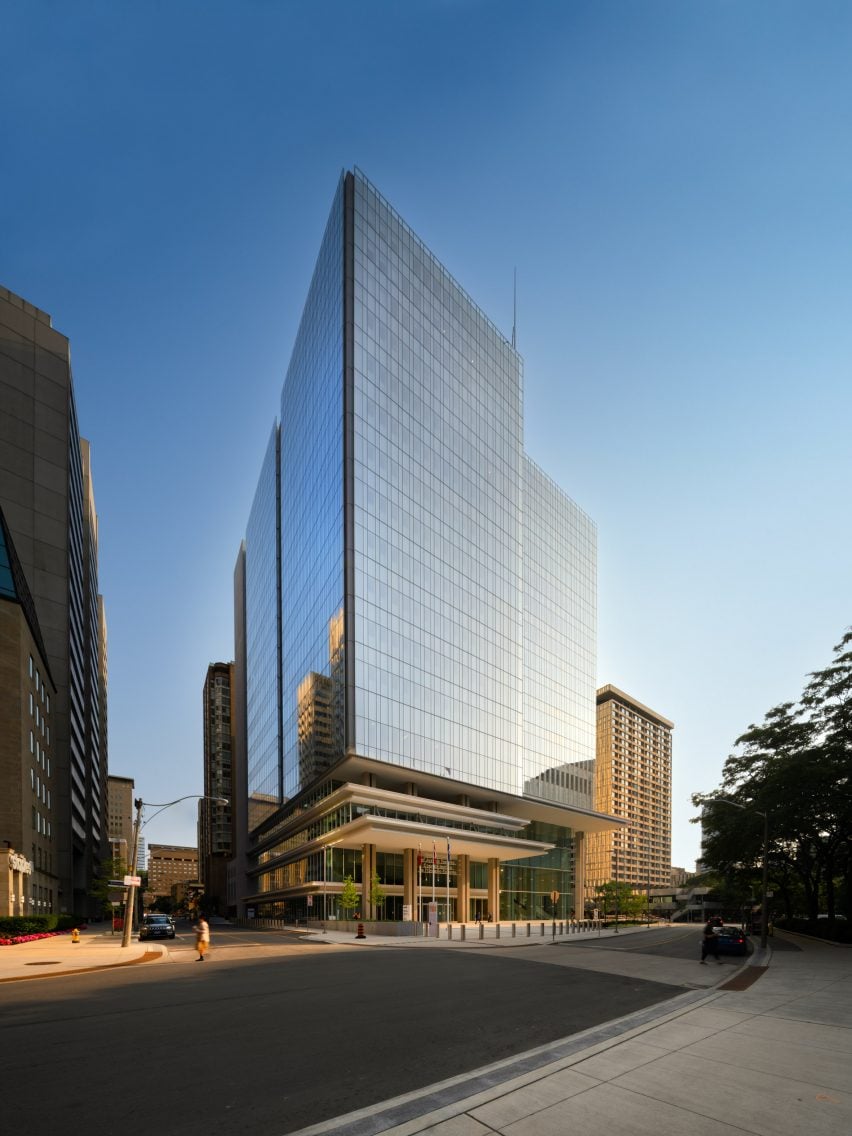
According to the studio it placed as much space as possible in front of the building, which faces Nathan Phillips Square, to increase public space and tie it into the "urban fabric".
The building rises only 96 metres, to make sure the courthouse did not exceed the height of the nearby City Hall.
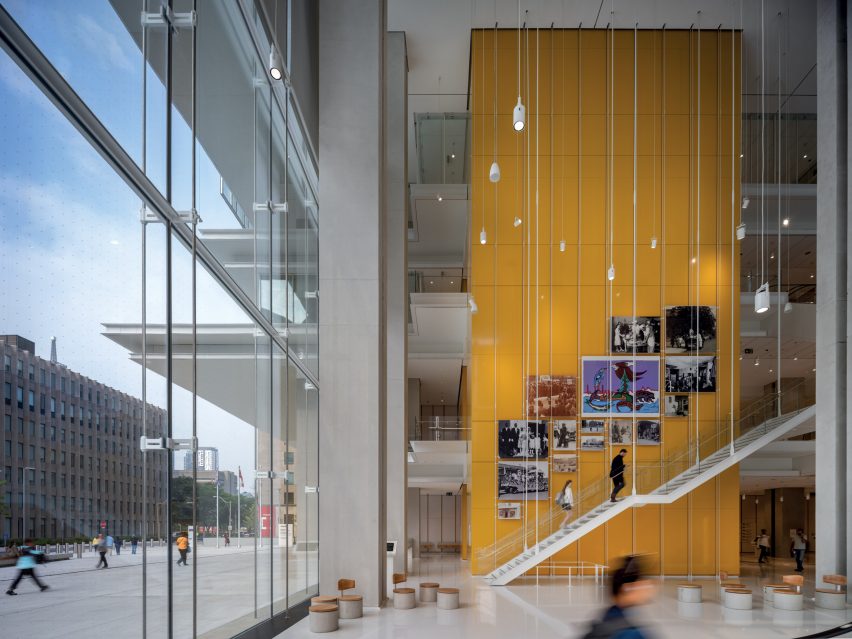
"The design seeks to balance the need to express the identity and values of a modern justice institution without imposing over the adjacent iconic City Hall," said the studio.
On the south side of the structure, a large architectural "mast" was affixed to the side of the building. According to the studio, the mast was placed to line up with the east side of Osgoode Hall, an 1832 structure by architects John Ewart and WW Baldwin.
"In this manner, the project complements the judicial precinct that began to take shape over a century and a half ago," said RPBW.
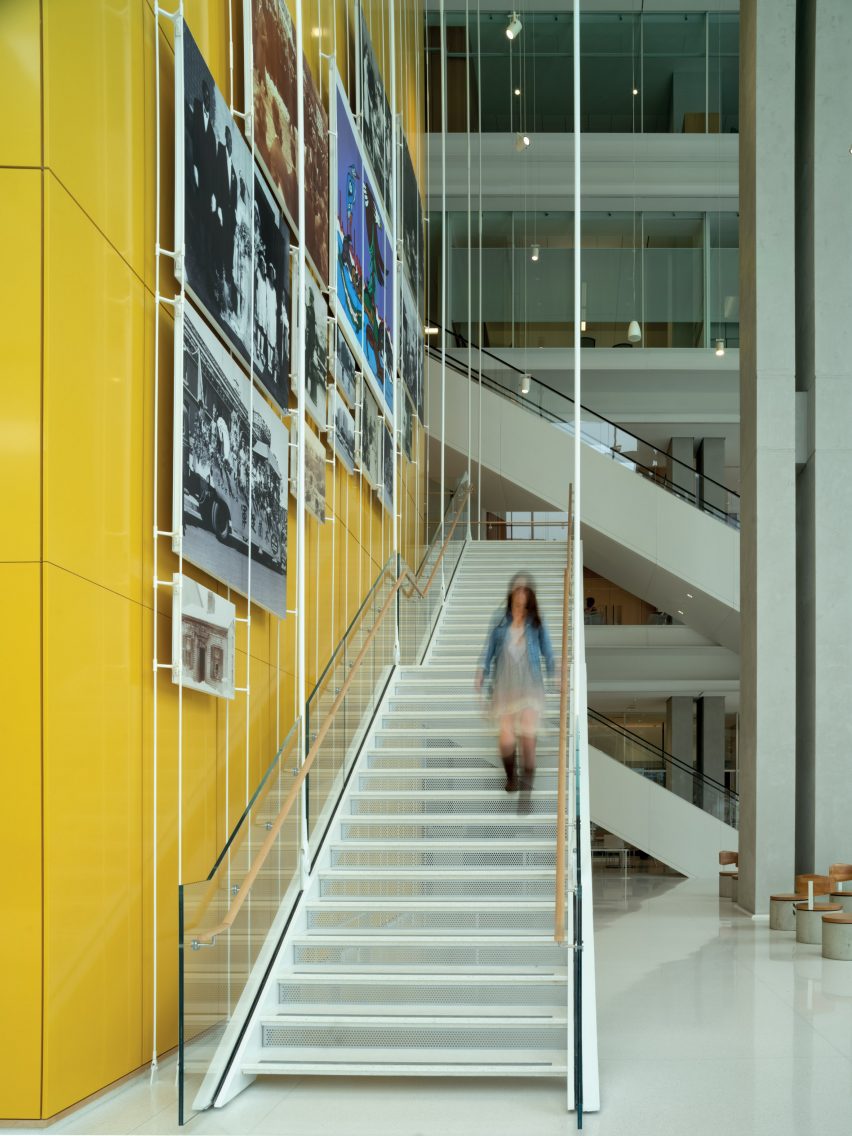
Inside the podium, the atrium rises 20 metres tall. It was enclosed in a type of glass that was designed to have "minimum reflectivity" and has a pattern printed on it to make it bird-friendly.
A cable tension system was used on the facade to limit the interference of structural elements inside the building and make the atrium as open as possible.
For the facade of the tower, the team also relied heavily on class cladding, with hydro-formed embossed metal panels set back from the glass. The glass stops at the corners of the building, revealing the metal underneath.
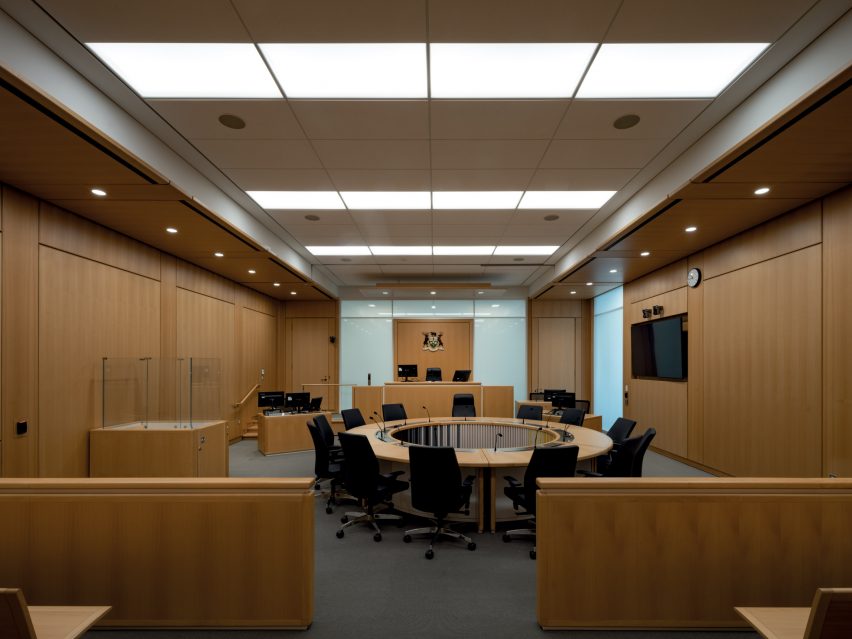
"This carefully designed composition involved an extensive development process that included many factory visits, prototypes and mock-ups," said RPBW.
"The result is a highly dynamic effect created by the tower facade, which constantly oscillates between reflective and transparent, depending on daylight and weather conditions."
The interior of the atrium houses a series of elevator cores clad with yellow quartz panels. A large, white staircase was suspended from the high ceiling, connecting the ground floor of the building with the courtrooms on the first floor.
The entry program is characterised by concrete and stone. However, the studio noted that there is a "progression of increasing amounts of beech" for the interiors as one moves up through the tower towards the courtrooms, where the wood dominates.
On top of the building, its mechanical systems were moved down into the floors below to create a rooftop garden with benches, as well as a field of photovoltaic panels.
The design also nods towards the Canadian Truth and Reconciliation Commission, which attempted to investigate and make recommendations for ameliorating violence towards the nation's Indigenous communities.
Working with local architecture firm Two Row Architects as consultants, the team included a publicly accessible Indigenous Learning Centre and has added other "cultural acknowledgements" throughout the site.
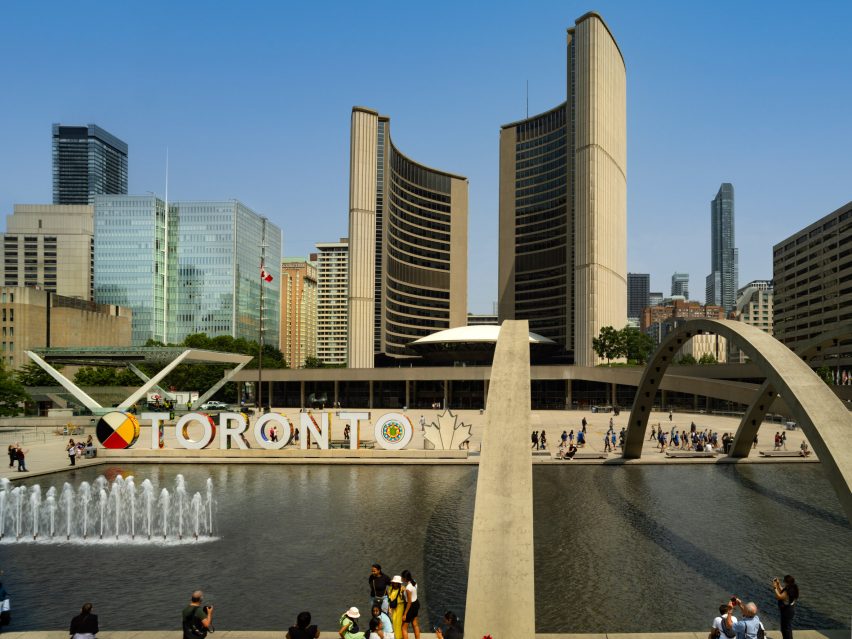
The project began in 2016 and will open later this year. At 72,000 square metres, it will be the largest courthouse in the province of Ontario.
Italian architect Renzo Piano founded his studio in 1981 and has since completed several high-profile projects in Europe and internationally, including Centre Pompidou in Paris in collaboration with British architect Richard Rogers, as well as the Academy Museum of Motion Pictures in Los Angeles.
The photography is by Nic Lehoux.
Project credits:
Architect: Renzo Piano Building Workshop, NORR Architects
Structural: Stephenson Engineering Ltd.
Mechanical: The Hidi Group
Electrical: MBII
Facade: Knippers Helbig
Building envelope: BVDA Group Ltd.
Vertical transportation: HH Angus
A/V consultant: Sight N Sounds Design Inc
Civil engineer: WalterFedy
Energy & sustainability: Morrison Hershfield
Microclimate consultant: Theakston Environmental
Acoustics: Valcoustics
Traffic: Tranplan Associates
Blast consultant: Thornton Thomasetti
Geotech: Amec Foster Wheeler
Heritage consultant: +VG Architects
Indigenous consultant: Two Row Architect
Code: Muniak Enterprises
Wayfinding: Frontier
Landscaping: Vertechs