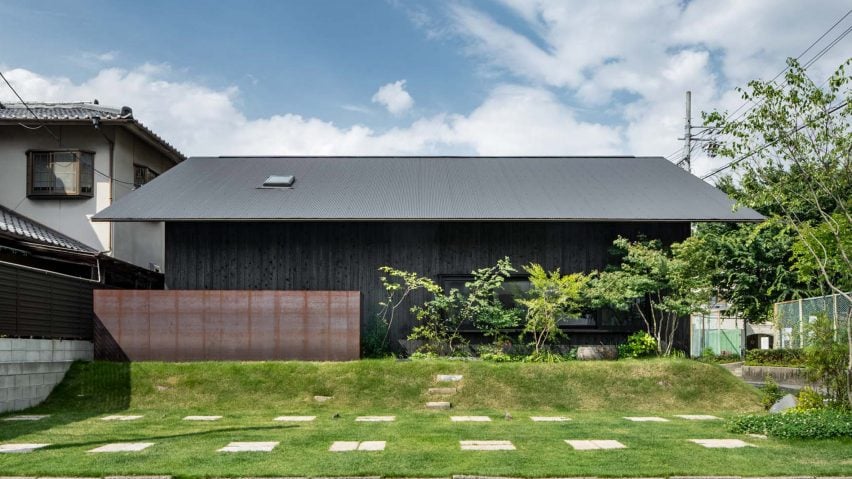Local practice Slow has created a family home in Nagoya, Japan, which has a raw exterior of blackened wood and corten steel topped with an overhanging pitched roof.
Occupying a slightly raised corner plot bordered by roads, Slow gave the home, named Yamaguchicho House, an almost windowless exterior for privacy, making use of skylights to illuminate its "healing", sanctuary-like interiors.
Fronted by a sloping garden that wraps around the building to create external paths, the entrance to Yamaguchicho House is set within a box of corten steel.
Organised across a single storey, the home centres around a combined living, dining and kitchen space, which steps up to two bedrooms in the home's slightly raised western end.
Dividing these two sides of the home is a central bathroom, wrapped by exposed concrete walls that double as the backdrop to the kitchen counters in the living area.
"We put a concrete box inside a wooden box and divided it into three layers: gathering, plumbing, and private space, and connecting these spaces with ceilings and glass," Slow founder Michitaro Kondo told Dezeen.
"We connected the spaces so that you can see the presence of your family no matter where you are in the room."
An elevated storage unit in black wood divides the living area from a narrow, skylit entrance space, providing illumination that is spread throughout the home by the high pitched roof.
At the southern end of the living area, a large, horizontal window overlooks the road, sheltered from sunlight and overlooking by a row of small trees in the garden.
Beneath the exposed wooden roof, a small mezzanine area is accessed via a slender, black steel ladder in the living area.
In the bathroom, a shower and bath sit alongside a large window that looks across the steps onto a small courtyard, wrapped by a section of wall clad in charred cedar.
Throughout, the material finishes in the home have been kept minimal, with white walls contrasting the exposed wood of the roof and concrete of the bathroom.
"Because of its simple hut-like appearance, we used materials such as baked cedar and steel to create a building that was not outlandish but had never been seen in the area before," said Kondo.
Other recently completed homes in Japan that have opted for a minimal approach include the conversion of a century-old home in Shimane into a guesthouse by Studio AMB, and a home in Tokyo designed as "one big room" by IGArchitects.
The photography is by Tololo Studio.

