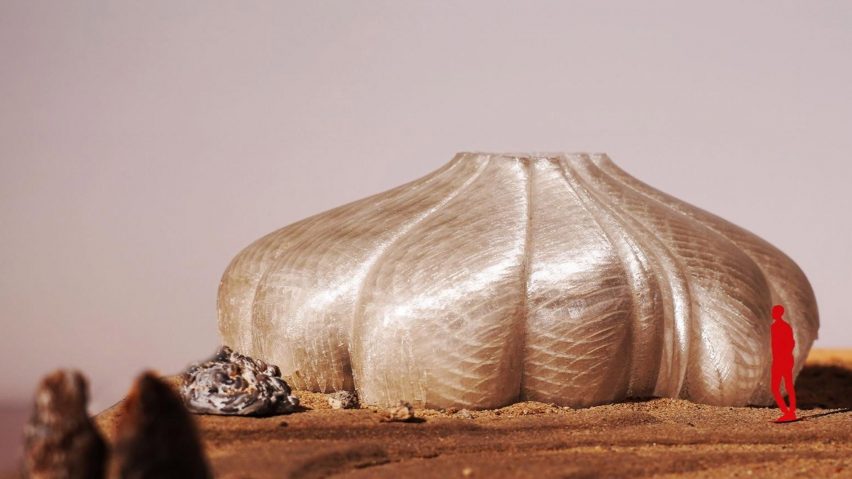
UCLA presents 10 architecture and urban design projects
Dezeen School Shows: a Californian house extension that appears to melt down a hillside as a warning about global warming is included in Dezeen's latest school show by students at UCLA.
Also featured is a building resembling an onion that houses people preparing for voyages to Mars and an extension to a house designed according to the idea of Afrofuturism.
UCLA
Institution: UCLA
School: Architecture and Urban Design
Course: Summer Programmes
Tutors: Julia Koerner, Morgane Copp, Joel Kerner, Aura Venckunaite, Shane Reiner-Roth, Blane Hornung, Dustin Frye, Holly Ulicki, Areeba Naeem, Katarina Richter-Lunn, Eric Lin, Jorel Sanchez Soto, Gabe Strzepek, Danny Rodriguez, Wei Qiu, Paige Davidson, Pegah Roshan, Emmanuel Osorno, Evan Bruetsch, Charles Pearson, Kinamee Rhodes, Charlee Andrews, Alix Wilson, Hanna Wittmack, Giovanna Bentes Queiroz, Xen Pei Hoi, Julie Wong, Zirui (Enoch) Wang, Nneoma Onyekwere, Jassimran Nagra and Don Leung
School statement:
"UCLA Architecture and Urban Design (AUD) offers two summer programmes, TeenArch and JumpStart – TeenArch is open to high school students and JumpStart is geared toward prospective and current undergraduate and graduate students, as well as early and mid-career professionals.
"Alongside design tools and perspectives, both programmes offer students a glimpse into life at one of the leading public universities in the world and the opportunity to earn college credit.
"Structured around the experience of a design studio typically offered within the curriculum of a college-level architecture programme, students focus on developing and advancing their design skills through space, form-making and related 2D and 3D representation techniques.
"Led by AUD summer programmes director Julia Koerner and assistant director Morgane Copp, both the JumpStart programme and TeenArch Studio engage students in a wide range of activities from intensive design exercises, individual feedback sessions and small group discussions to studio-wide presentations and reviews.
"Students will be introduced to the conceptual and technical facilities essential to the study of architecture as a discipline and its practice as a profession.
"To supplement studio activities, weekly lectures from UCLA faculty and notable guest designers will explore the many facets of idea-driven design, as well as urban and design culture in Los Angeles.
"Both programmes culminate in final presentations of work to guest critics, offering students a chance to apply their skills and gain experience and poise with giving professional presentations.
"Students leave the programmes with new design languages and insights, as well as a design portfolio they can use to apply to future design programmes."
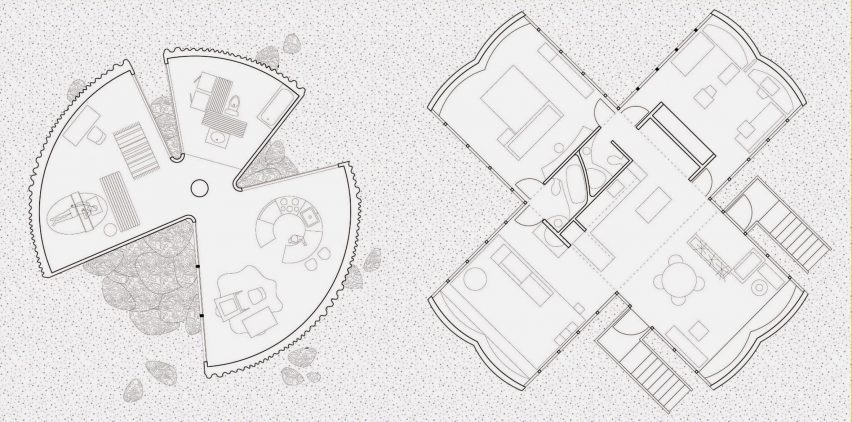
Ebb and Flow by Leila Odenwald
"Ebb And Flow is designed for an artist seeking inspiration among the ever-changing seascape.
"Integrated with the rocky terrain, this ADU (accessory dwelling unit) promotes a connection to the natural surroundings while also complementing the Monsanto House of the Future in Anaheim, California.
"This ADU is meticulously crafted to serve as an inspiring sanctuary for creative minds.
"As waves gently lap against the rocks, the first room stands as a testament to the power of external influence, with a floor-to-ceiling window that frames the coastal landscape, promoting external inspiration.
"The second room, free from traditional windows, has a large curved skylight – bathed in natural light, this space allows artists to delve into their craft and find internal inspiration without the distractions of the outside world."
Student: Leila Odenwald
Course: JumpStart 2023
Tutor: Aura Venckunaite
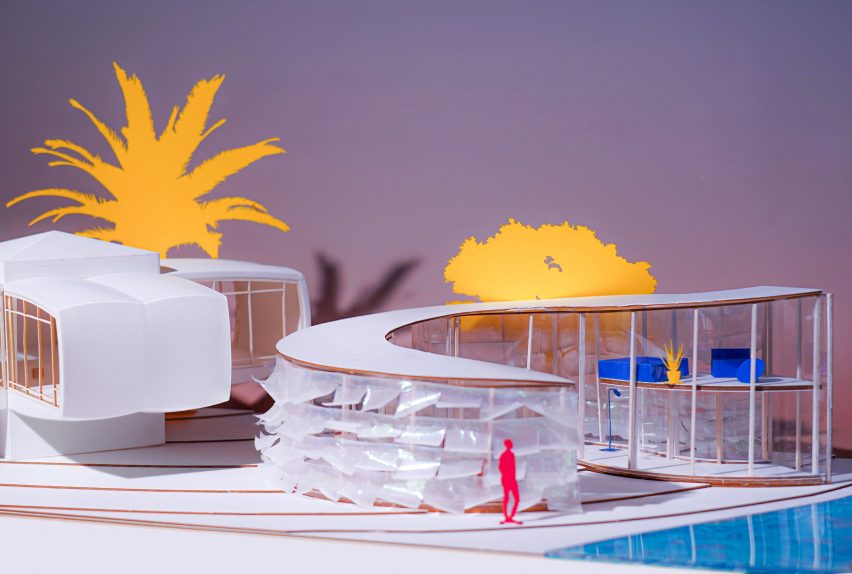
Reflection House by Bingyu Liu
"This innovative AUD, nestled right on the sandy shores, boasts approximately 800 square feet of living space. It may sound modest in size, but its ingenious design and use of advanced materials create an ambience of spaciousness and serenity.
"The house offers a harmonious blend of functionality and aesthetics, emphasising the connection between indoor and outdoor living."
Student: Bingyu Liu
Course: JumpStart 2023
Tutor: Aura Venckunaite
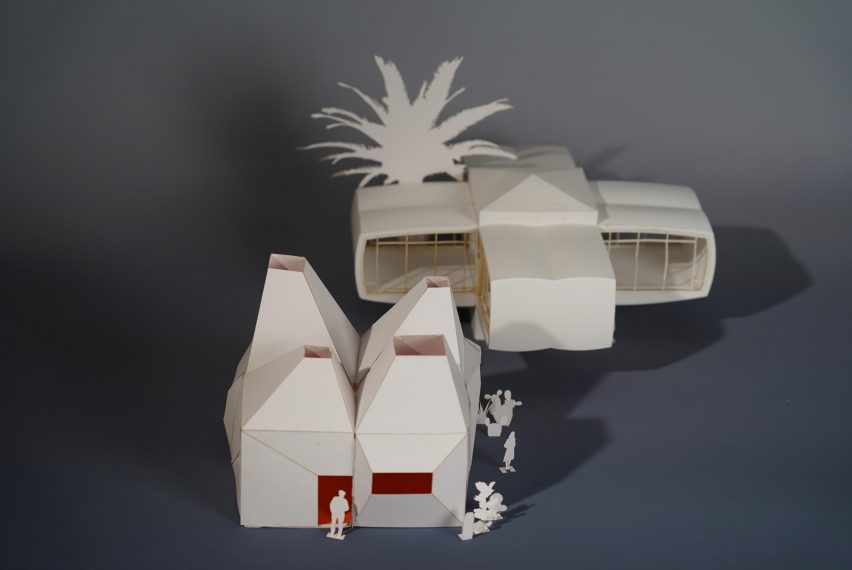
Chimney Cabin by Zoey Botnick
"The influence of the design of the exterior came from the Monsanto House. Utilising the roof of the base of the house for its inspiration and multiplying it and extruding it on the roof as well as the walls of the house.
"The Chimney Cabin consists of four chimneys allowing for the programmes underneath to utilise steam and heat.
"The walls are both 'inverted and extroverted' adding a unique factor to the building, while the windows showcase the beautiful nature around the site."
Student: Zoey Botnick
Course: JumpStart 2023
Tutor: Aura Venckunaite
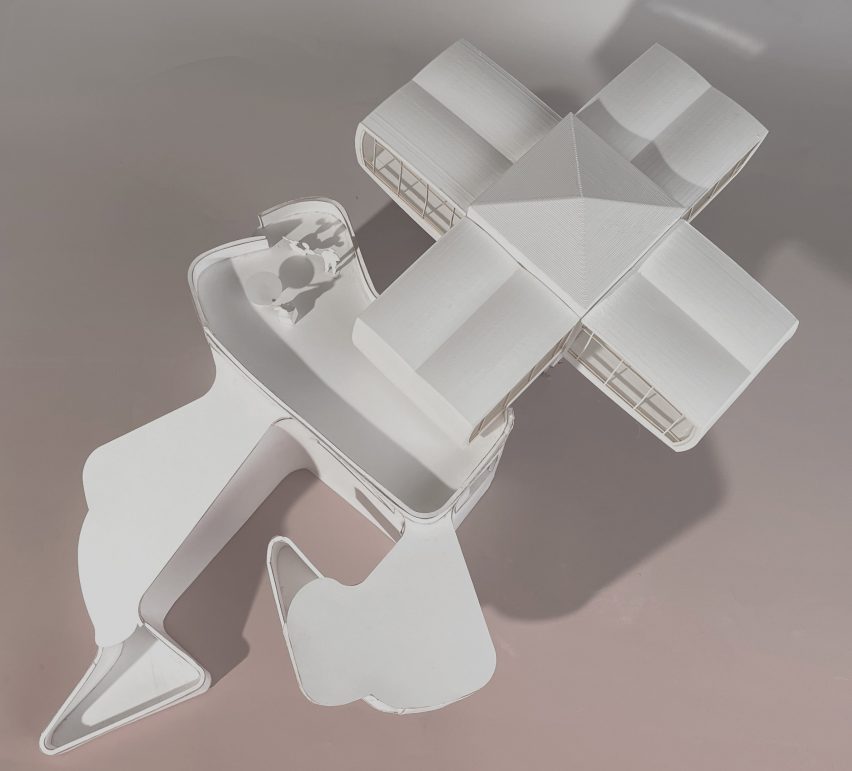
Melted Monsanto by Stefan Zier
"In response to this brief, I have designed an ADU that appears to be formed by the Monsanto house melting down the hillside.
"This is intended to be a symbolic reminder to viewers of our warming planet and presage a dystopian future shaped by climate change.
"This is symbolic, of course, as the Monsanto house was designed to withstand high temperatures – however plastic does begin to deform at 140 degrees Fahrenheit and the earth is expected to experience a record high temperature of this magnitude by the end of the century.
"Because the structure is situated in a barranca, it is also symbolic of the infiltration of plastics into our water supply as the Monsanto house melts into the watershed."
Student: Stefan Zier
Course: JumpStart 2023
Tutor: Aura Venckunaite
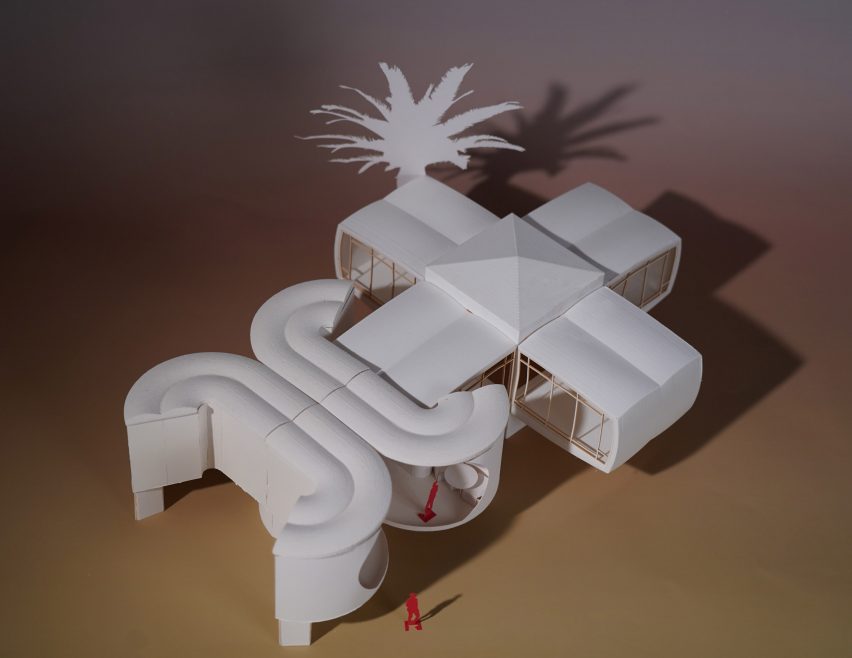
House of the Afrofuture by Kiana Martinez
"The House of the Afrofuture is more than a dwelling. It is the embodiment of the underlying ethos behind Afrofuturism, placing Black people at the centre of science fiction realms free of their oppression.
"The House of the Afrofuture is designed to withstand the conditions of all habitable terrains on any planet.
"This house combines the themes of fantasy through its structure, and Black culture through its interior design choices to arrive at a home that, for the Afrikan inhabitant, feels distinctly familiar yet unfamiliar."
Student: Kiana Martinez
Course: JumpStart 2023
Tutor: Joel Kerner
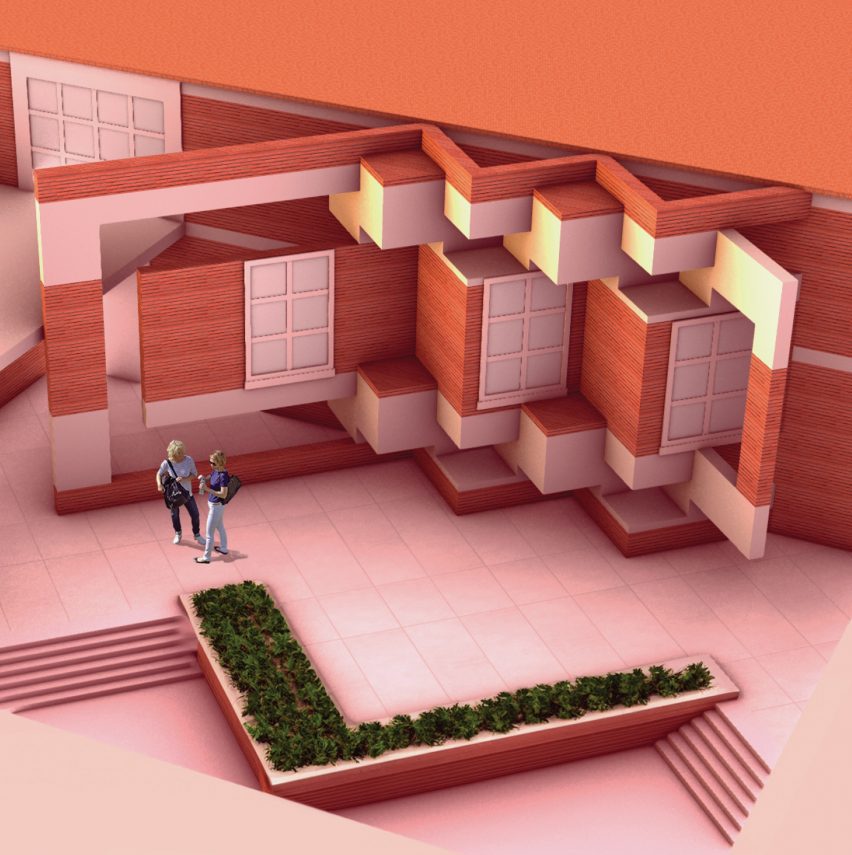
Infusion by Juliette Boutin
"I tried taking the idea of a pavilion to the next level by intersecting it into the back wall of Perloff Hall, which not only gives more room to the upstairs studio with one of its projecting corners but also offers a communal area outdoors as it intertwines with the shape of the patio.
"What I found the most challenging in creating my project was finding a way to integrate the rather rigid and contemporary aspects of my model into the more traditional environment offered by Perloff Hall's outdoor courtyard.
"The most significant step I found to be helpful was to duplicate the textures of the brick wall and concrete floors onto the model's walls, effectively mirroring the existing elements of the courtyard and blending my design harmoniously with the surroundings.
"I also remodelled the upper level of the courtyard into a more zig-zag shape to maintain the same dynamic aesthetics of my model, achieving a seamless integration that beautifully matched the contrasting accents of my design to the timeless allure of Perloff Hall."
Student: Juliette Boutin
Course: TeenArch 2023
Tutor: Eric Lin
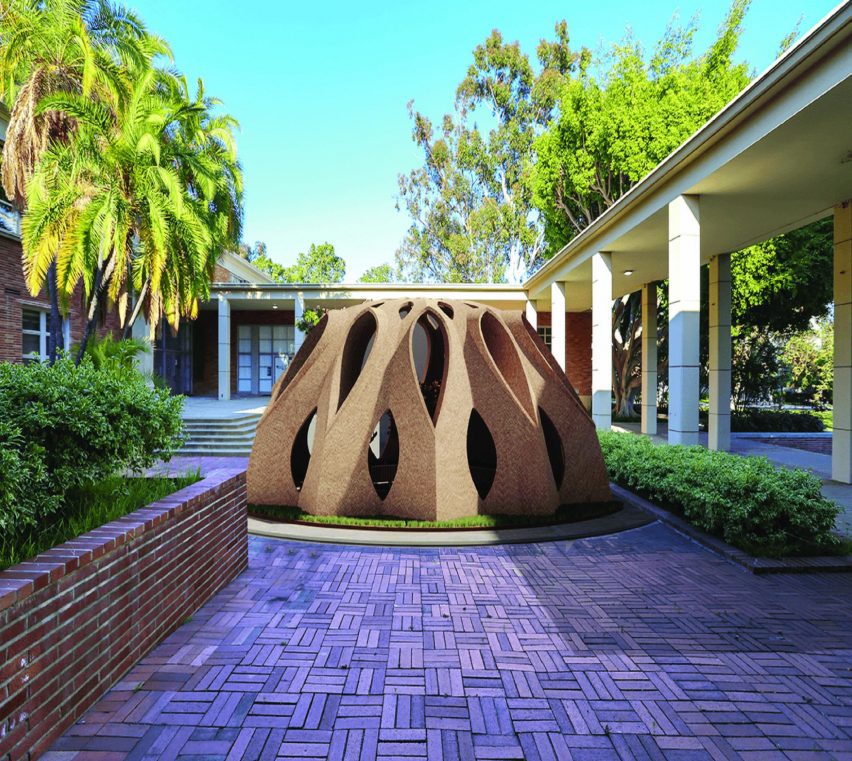
Unfolding Harmony by Srinivas Kantheti
"The process I developed to transform my original paper-folded forms into the current pavilion involved employing parametric design methodologies.
"The pavilion takes the shape of a dome with cuts, designed to integrate harmoniously with the surrounding lush landscape while maximizing the inflow of natural light.
"The objective was to create an inviting and serene environment where visitors can relax and enjoy their time in a tranquil setting. The bamboo material allowed me to sculpt the structures that blend seamlessly with the site's context.
"The pavilion is a chill hangout spot, designed with strategically positioned cuts to balance sunlight intake and maintain an appealing finish through multiple iterations."
Student: Srinivas Kantheti
Course: TeenArch 2023
Tutor: Evan Bruetsch
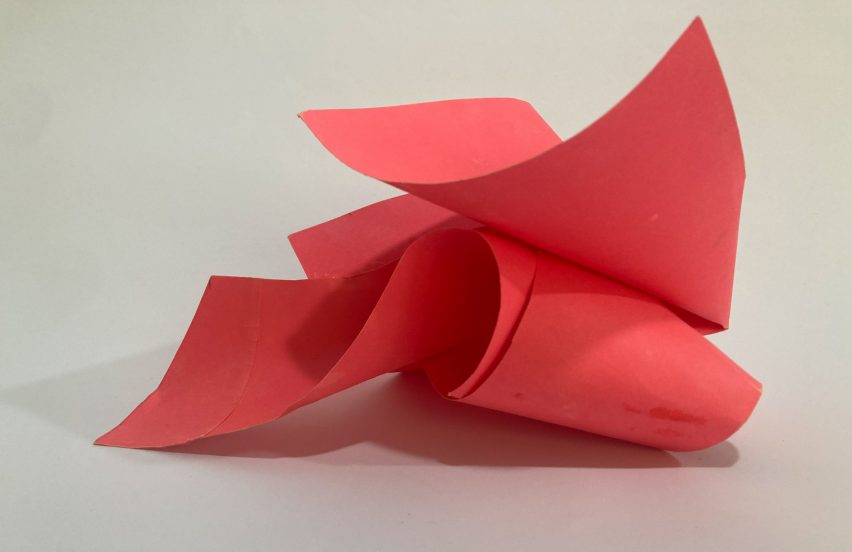
Papyrus Whimsy by Simon Yu
"The project began with the exploration of paper ribbons and curvature to create this pavilion. In delving into the variations of manipulating paper ribbons, I aimed to foster the material's flexibility and form to craft the pavilion.
"My creative process involved iterative prototyping, refining the pavilion's concept based on the insights gained from each experiment.
"The finished pavilion stands as an expression of a simple paper ribbon, which can connect people as they come to gather."
Student: Simon Yu
Course: TeenArch 2023
Tutor: Pegah Roshan
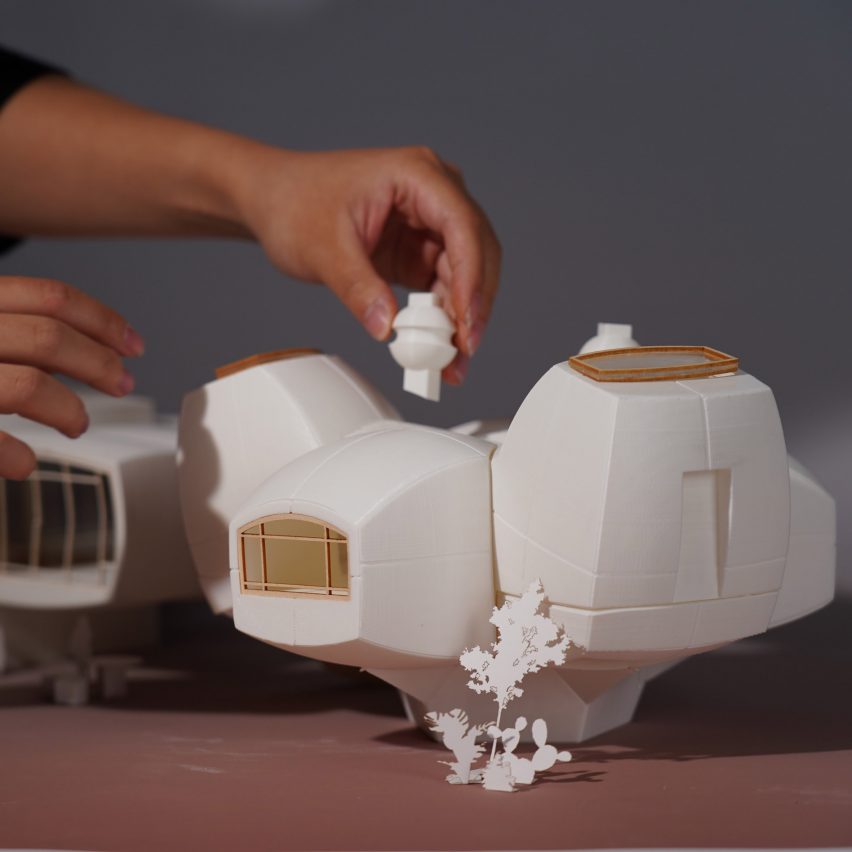
AD-achoo! by Arianna Zhou
"The AD-achoo! is an accessory dwelling unit (ADU) and accompanies the Monsanto House of the Future (MHOF) in a typical Los Angeles lot.
"Similar to the MHOF, the ADU utilises modular design and is made up of a dynamic number of prefabricated plastic parts, including a central 'stem', cantilevered petal-like attachments and chimneys that resemble plant stigmas.
"In full assembly, the open-concept AD-achoo! has five 'petals' with a prototypical plan that consists of two bedrooms, two bathrooms, a joint kitchen and dining room, a living room and a family room.
"The windows at the ends of each petal can be oriented in any direction. The unique curvature of both the exterior and the interior of the dwelling is sure to inspire joy and wonder in the family's children."
Student: Arianna Zhou
Course: JumpStart 2023
Tutor: Joel Kerner
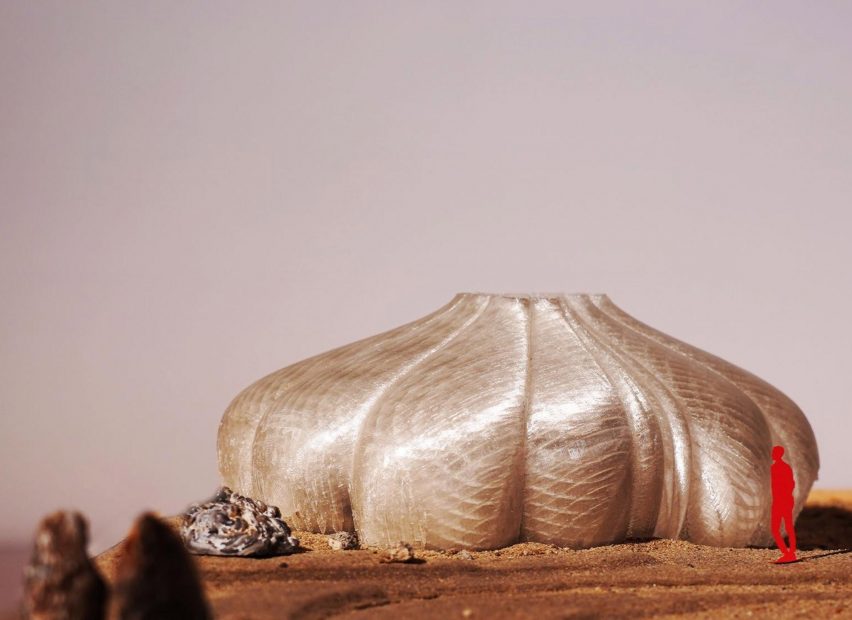
Space Onion by Katie Sen
"The Space Onion is a communal living space that houses future explorers in preparation for their journey to the red planet Mars.
"The space is a NASA test facility that aims to test and understand human interactions at close proximity, similar to what would be encountered on Mars.
"The exterior of the structure comprises two soft porous membranes that provide structure through inflation."
Student: Katie Sen
Course: JumpStart 2023
Tutor: Aura Venckunaite
Partnership content
This school show is a partnership between Dezeen and UCLA. Find out more about Dezeen partnership content here.