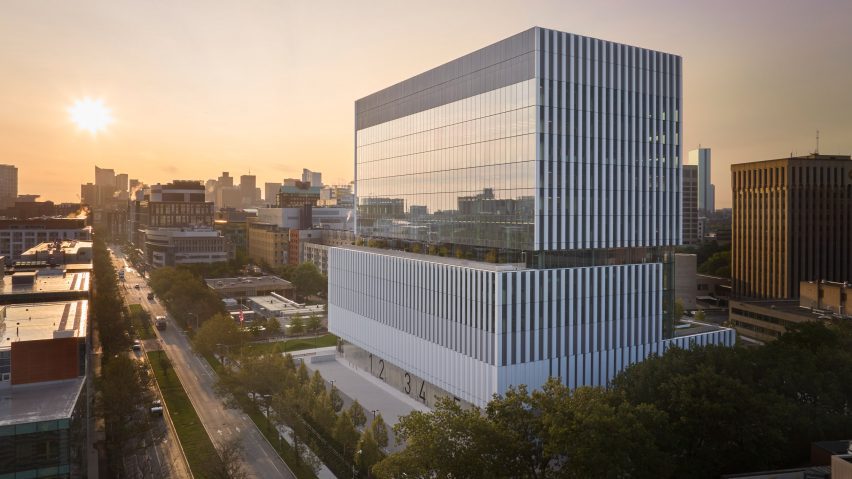
SOM puts Department of Transportation "on display" at Cambridge building
American studio SOM has created a "vertical campus" for the US Department of Transportation in Massachusetts that features aluminium fins on its sides and a landscape installation by designer Maya Lin.
Completed last year, the James A Volpe National Transportation Center brings all of the US Department of Transportation's (DOT) operations under one roof in Cambridge, Massachusetts.
It also serves as an innovation centre for the DOT, which has been operating since the 1970s.
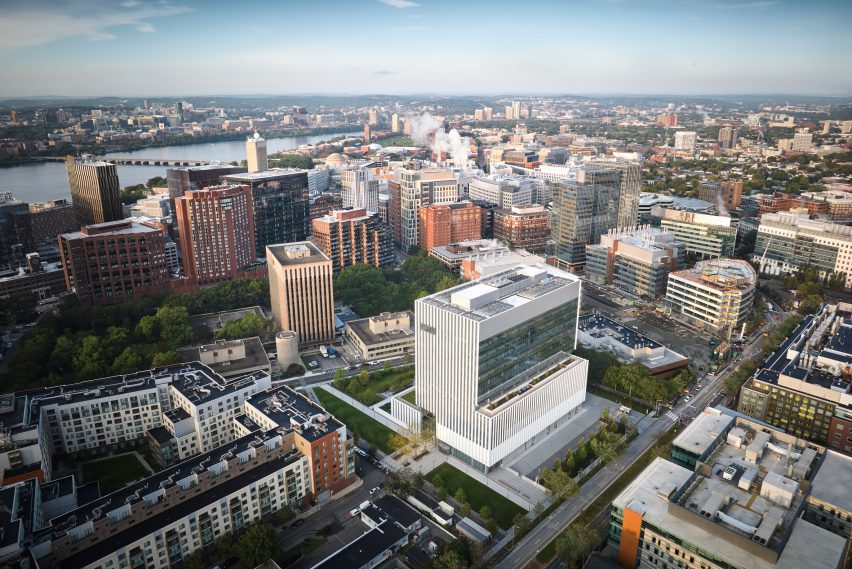
SOM described the building as a "vertical campus" and said its architecture "puts the institution on display through several strategies."
It wanted its design for the transportation centre to open up the building to its surroundings, while still respecting security concerns by setting the structure back from the perimeter of the site.
In the grass sections nearest the entrance-side street, designer Maya Lin created a series of undulating mounds.
The studio opted for a vertical approach to the building, landing on a 13-storey building with a wide base and a set-back tower. The tower is set back at different heights on each side.
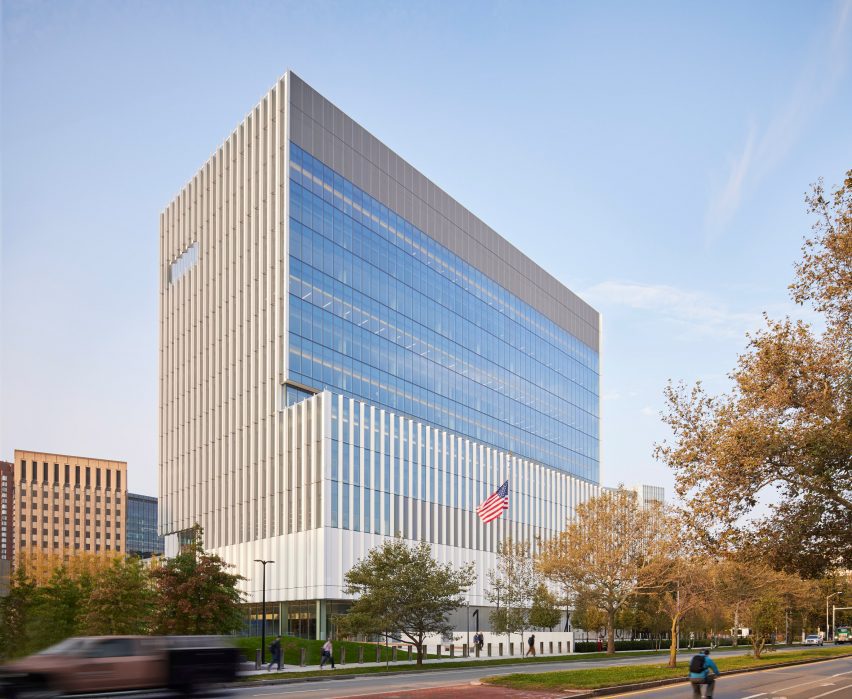
The first setback creates a greenspace directly on top of the base, while the second, higher setback forms an outdoor space that wraps around three sides of the tower's middle. For security reasons, the crown of the building had to be blast-resistant.
The three-storey base has an entrance with a triple-height glass facade in its middle, showing the interiors of the ground floor, which holds the majority of the building's amenities.
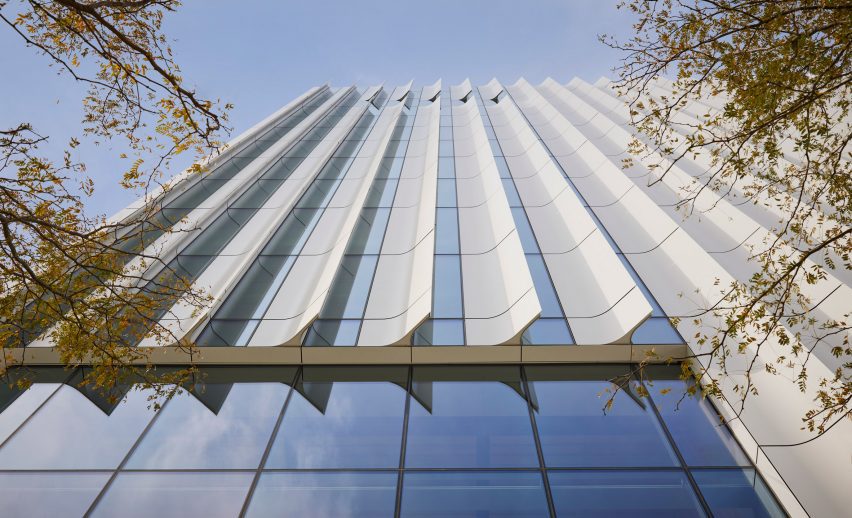
On the south side of the building, a series of numbered steel garage doors open for vehicles.
Its facades are a mix of glass and white-painted aluminium, placed at various positions based on the sun's path.
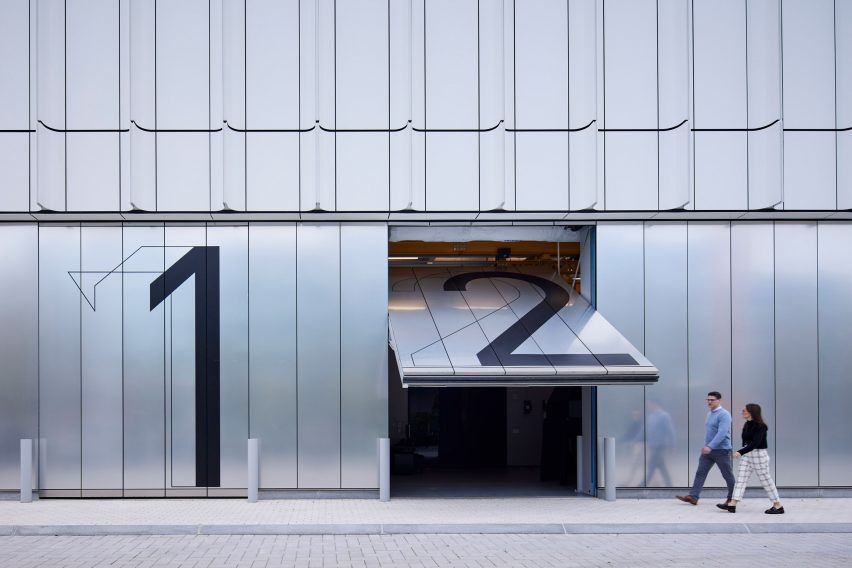
"The facades with the least surface area face the east and west, where glare is strongest in the mornings and evenings," said SOM.
"The eastern and western facades are clad in glass with vertical aluminium plates that stretch outward like the fins of an aircraft to block glare and solar radiation."
Inside, the triple-height entry leads to a social staircase with terrazzo and wood elements. A lobby backed by black metal panels holds the entrance desk.
The ground floor also holds an "enclosed outdoor playground", while a cafe and large conference room lay at the top of the main staircase.
A fitness level is located on the sixth floor, beside the second terrace.
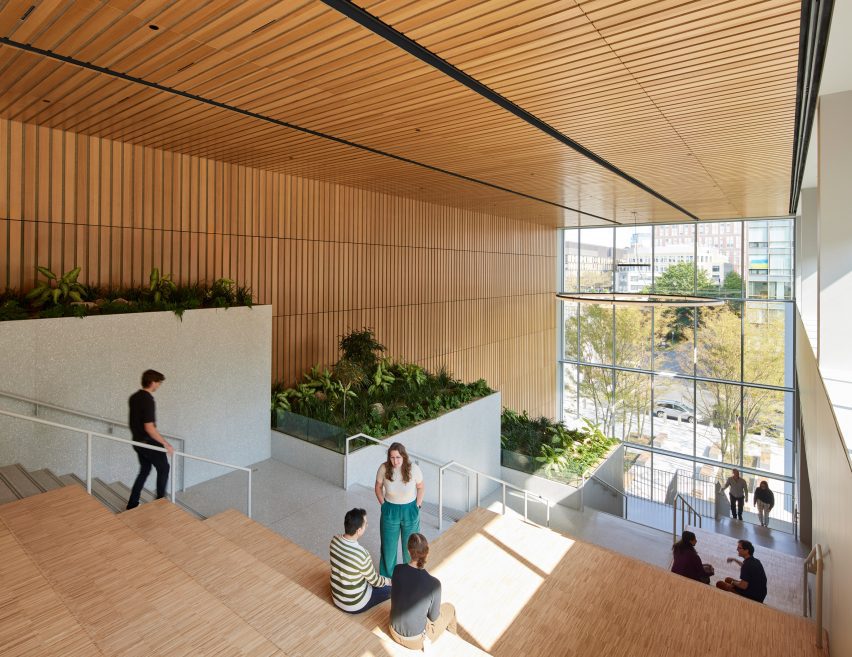
Labs for testing and research are spread throughout the upper levels of the building and were designed by global design studio Gensler.
The landscaping includes simple sections of grass bordered by trees and straight circulation paths, designed by Reed Hilderbrand Landscape Architecture.
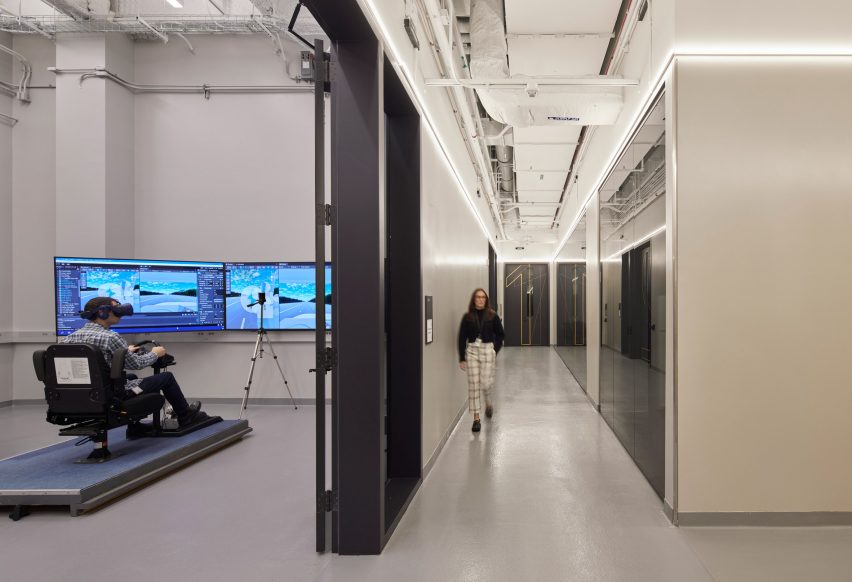
SOM implemented several sustainable elements for the building, working with New York-based consultants Atelier Ten. These included a photovoltaic roof and stormwater capture systems.
SOM recently completed a pair of supertall skyscrapers in New York City and a restoration of the iconic mid-century modern Lever House building, also in New York.
The photography is by Dave Burk courtesy of SOM.