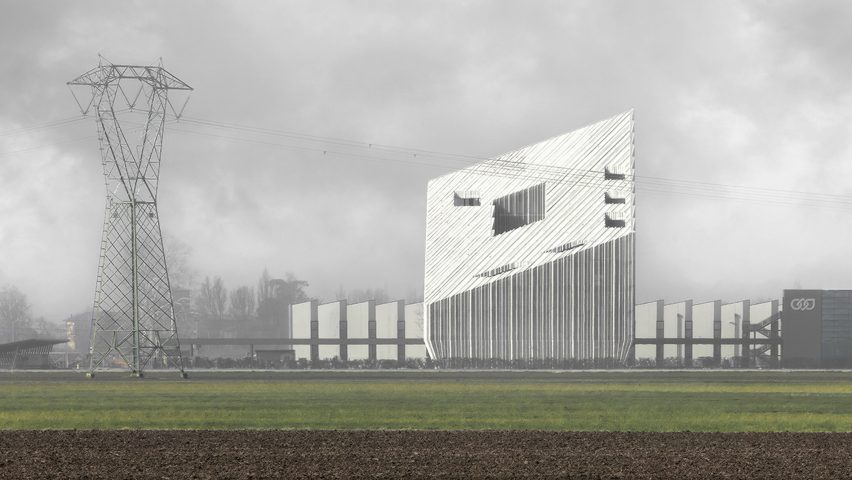
Peter Pichler Architecture encloses geometric office block with pleated facades
Italian studio Peter Pichler Architecture has designed the angular headquarters for manufacturing company Bonfiglioli in Bologna, with a slanted roof covered in pleated mesh.
Located in Bonfigliolo's industrial site in Calderara di Reno, the building has a rectangular form punctured by a central outdoor courtyard and a series of terraces on the sloping roof.
According to Peter Pichler Architecture, the roof is angled to enlarge the building's north-facing facades and increase the amount of office space with indirect natural light.
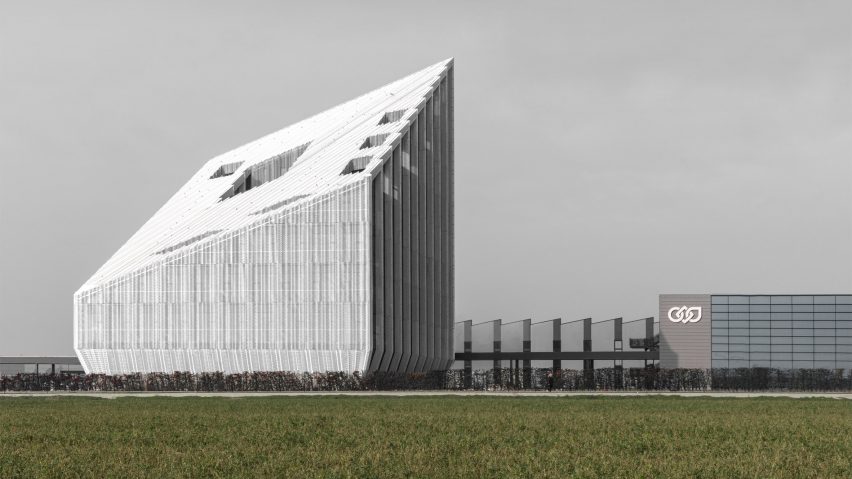
"The design challenges sustainability through an intelligent geometry," studio founder Peter Pichler told Dezeen.
"It's a celebration of indirect northern light in an office building and a building with maximum comfort for the people working in it."
The seven-storey building has a steel exoskeleton that angles outwards at ground floor level before rising vertically.
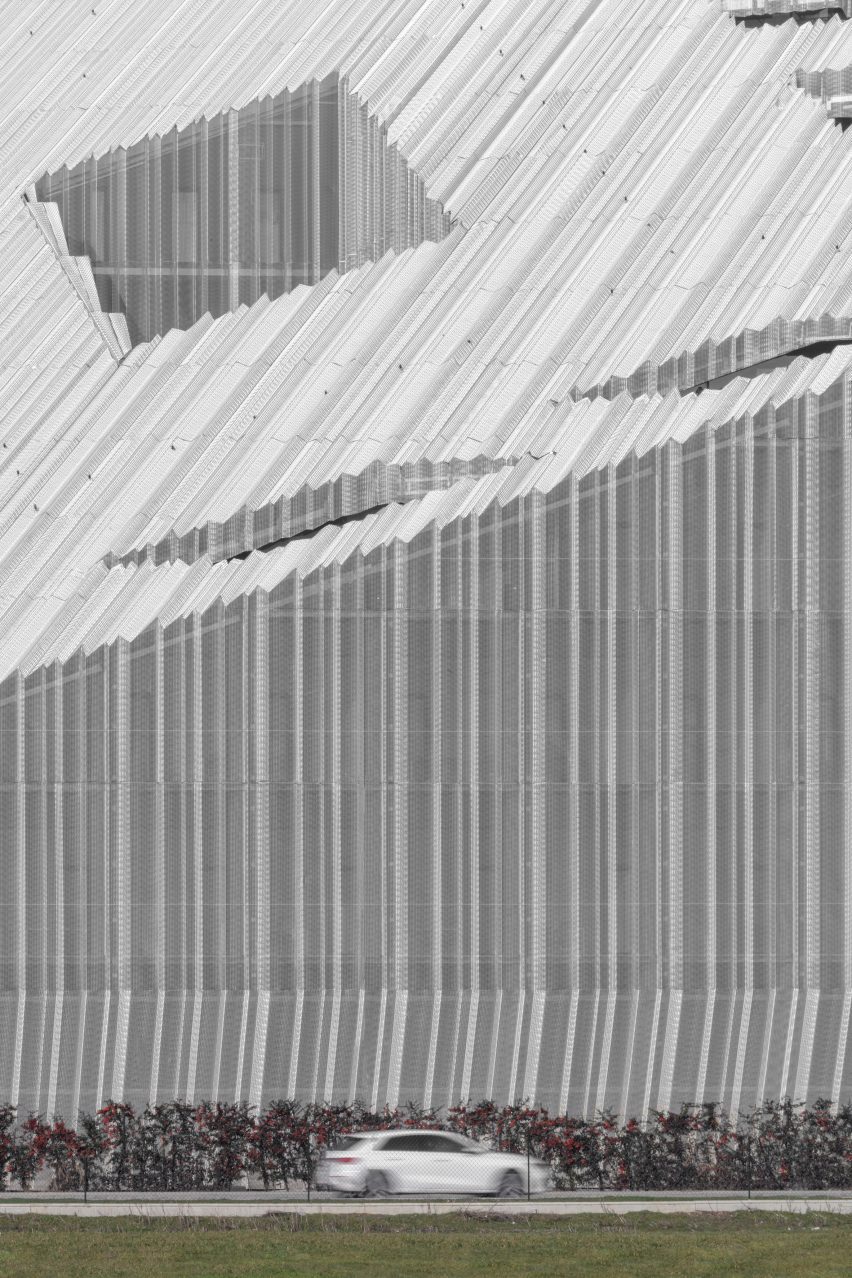
Its taller glass facades are orientated north, while the shorter south-facing facades and the slanted roof are covered in a pleated "second skin" made from mesh aluminium to filter direct sunlight.
Peter Pichler Architecture opted for geometric shapes and metal materials to reflect the Bonfiglioli brand, which manufactures products for industrial automation, mobile machinery and renewable energy sectors.
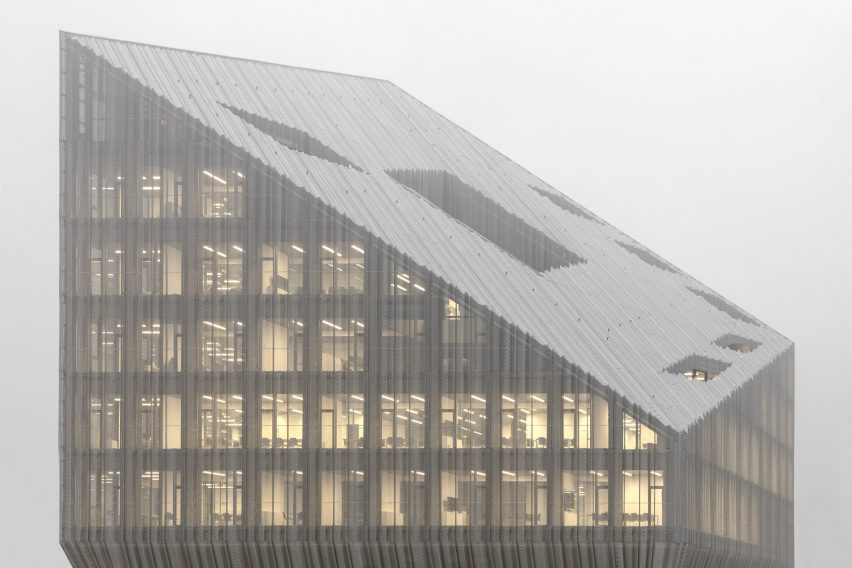
"The main design goal was to create an efficient and functional office building that represents the identity and cultural values of the Italian company Bonfiglioli," said Pichler.
"The pleated facade geometry is inspired by the company's gear motors while the aluminium mesh recalls the shavings that are produced daily as a byproduct of the company supply chain."
At the centre of the building is a garden courtyard, designed to naturally ventilate the interior through the chimney effect.
A covered glass bridge on the third floor spans across the courtyard to connect the two sides of the office.
"A bridge was added on the third floor across the courtyard to facilitate workflow and communication between the departments, promoting synergy and interaction in the workplace," explained Pichler.
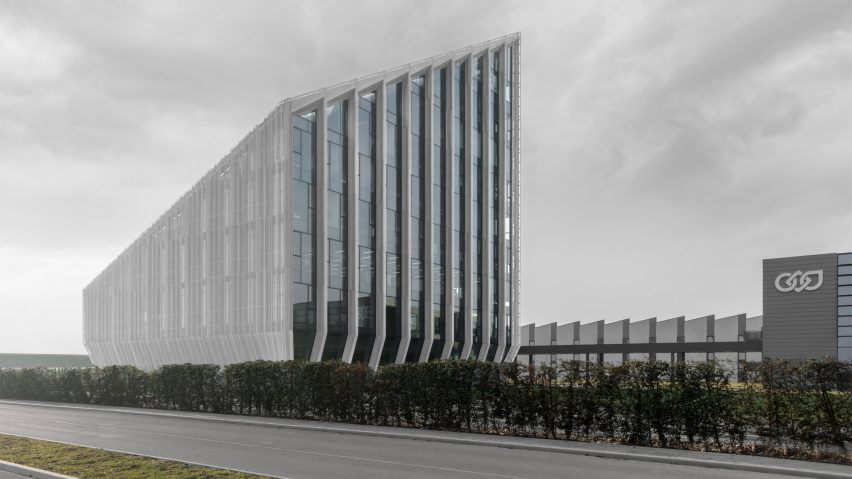
Six south-facing terraces punctuate the sloping roof and provide outdoor areas to floors from the third level to the top.
Steel spiral staircases on the ground and sixth floor animate the interiors.
"Two sculptural spiral staircases, crafted from steel, are more than a physical connector between floors, but are a symbolic vortex of creativity exchange, inviting a continuous flow of ideas," said Pichler.
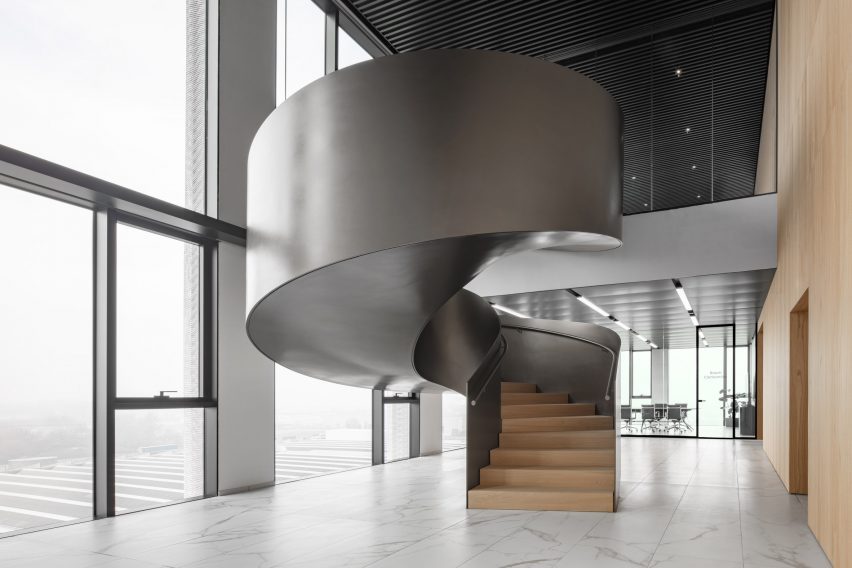
Pichler established Peter Pichler Architecture with his wife, Silvana Ordinas, in Milan in 2015.
The studio has designed several angular buildings based in Italy, including a concrete villa in a vineyard in South Tyrol and a proposal for treehouse hotel rooms in the Dolomites mountain range of northern Italy.
The photography is by Gustav Willeit.
Project credits:
Architect: Peter Pichler Architecture
Structure and MEP: Arup
Electrical engineering: Arup
Facade planning: Pichler Projects
Fire consultant: ICS Ingegneria
Acoustics: Solarraum
Site supervision: Studio Taddia
General Contractor: Ing Ferrari and Pichler Projects