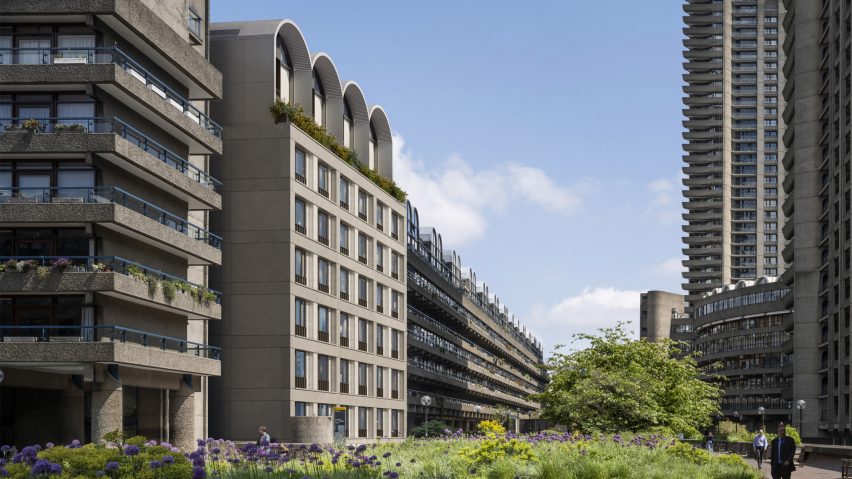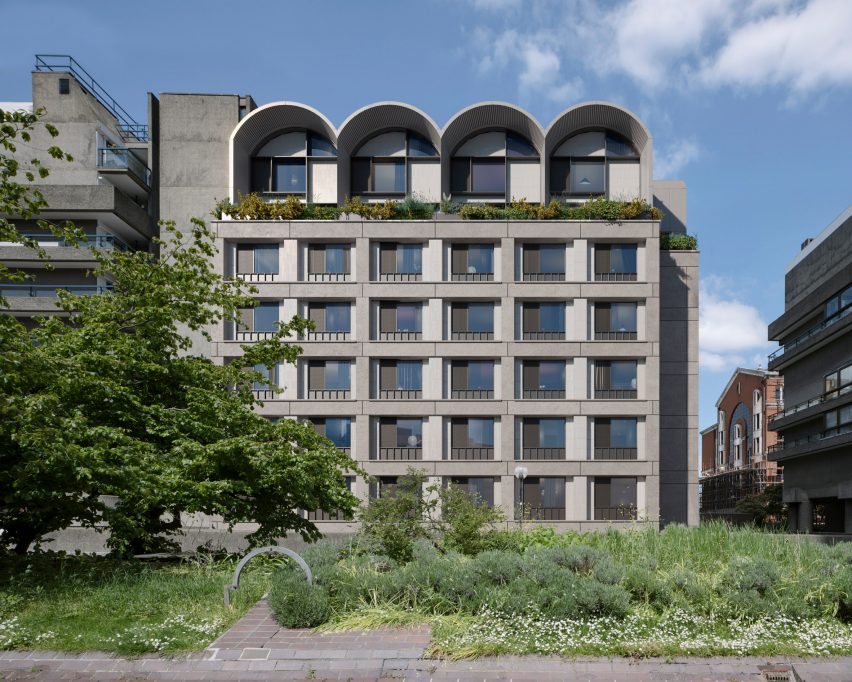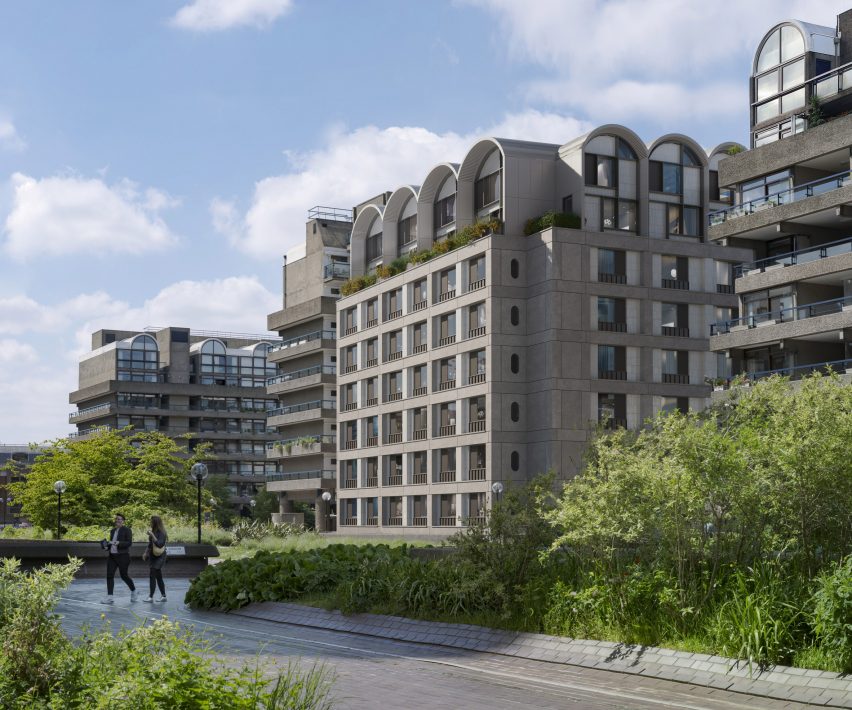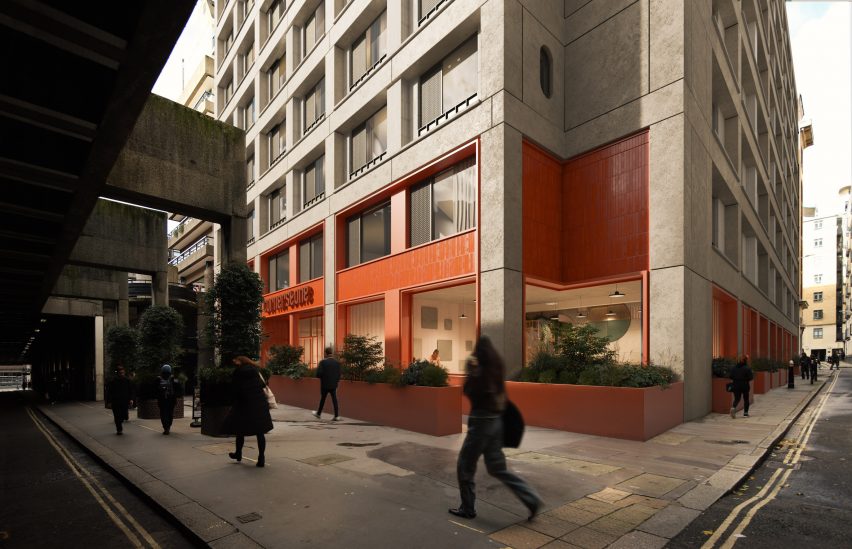
AHMM to transform office into co-living space next to London's Barbican estate
Developer HUB and investor Bridges Fund Management have revealed plans to convert a 1950s office building in London into Cornerstone, a co-living residential scheme designed by Allford Hall Monaghan Morris.
Located on the edge of the Barbican estate, the Cornerstone project will draw from the iconic Barbican architecture to transform 45 Beech Street into 174 co-living residences along with street-level commercial spaces and amenities.
"Building on the success of our previous London projects with HUB, we are joining forces again to transform an underloved office building in the heart of the city," Allford Hall Monaghan Morris (AHMM) director Hazel Joseph said.

AHMM's proposal aims to re-use as much of the building's existing structure and facade as possible, taking a "retrofit-first approach" to minimise the need for new building works.
The studio will also primarily work within the geometric parameters defined by the original envelope, while updating the rectilinear language to create uniform apertures for each co-living apartment.
Referencing the Barbican estate, a series of arched, double-height extrusions will be introduced across the crown of the building to house additional co-living apartments.

"The architectural approach has been carefully considered, responding sensitively to the much-loved Barbican context, completing the northern frontage of the estate," Joseph said.
The arches will be partially set back from the building's facade and lined with an asymmetric patchwork of glazed and tile panels underneath the curved overhangs.
At street level, warm red panel accents will contrast against the building's neutral concrete finishes to highlight commercial and collective functions.
The scheme will integrate a public cafe, a co-working space and community-focused amenities at its lower levels to improve the public realm for those who live and work in the area.
"The existing structure of 45 Beech Street will be re-used and extended, creating a new residential community with shared amenities and breathing new life into the local streetscape," Joseph explained.

According to HUB and Bridges Fund Management, AHMM's proposal was developed in collaboration with the community – including Barbican residents – who were consulted through a series of workshops and events.
A website was also established to solicit viewpoints about the redevelopment, reiterating the design vision to establish a "vibrant community" that will adapt the original building and holistically contribute to the neighbourhood.
AHMM was established in 1989 by Simon Allford, Jonathan Hall, Paul Monaghan and Peter Morris in London. The studio has previously converted a 1930s block into New Scotland Yard's headquarters in London and completed a mixed-use building in Southwark with interlocking flats.
Also adjacent to the Barbican estate, Diller Scofidio & Renfro's proposal for a pyramidal music centre was recently scrapped when the City of London Corporation revealed its plans for a "major renewal" of the Barbican.
The images are courtesy of HUB and Bridges Fund Management.