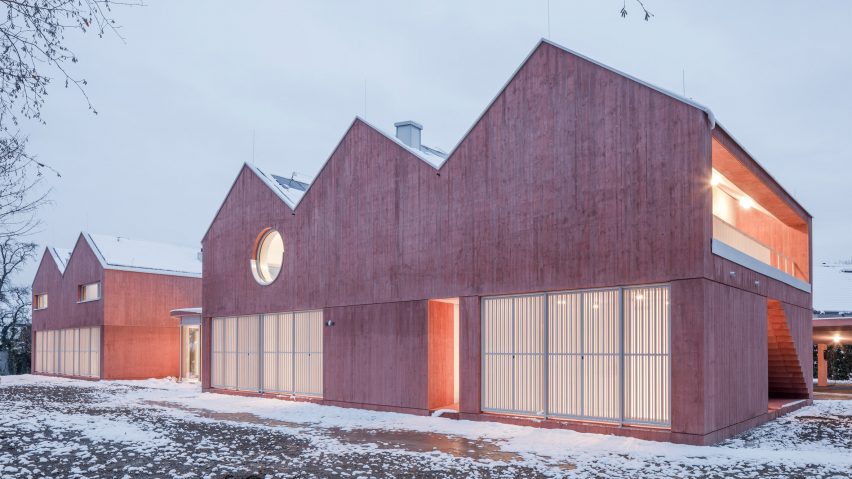
Steiner Architecture finishes sculptural Clinic in Anif with wood-textured red concrete
Vienna-based studio Steiner Architecture has completed a private clinic in Salzburg, Austria, made from wood-textured red concrete and topped with a serrated roof.
Named Clinic in Anif, the two-storey project by Steiner Architecture houses a ground-floor respiratory clinic along with two individual apartment units on the upper floor.
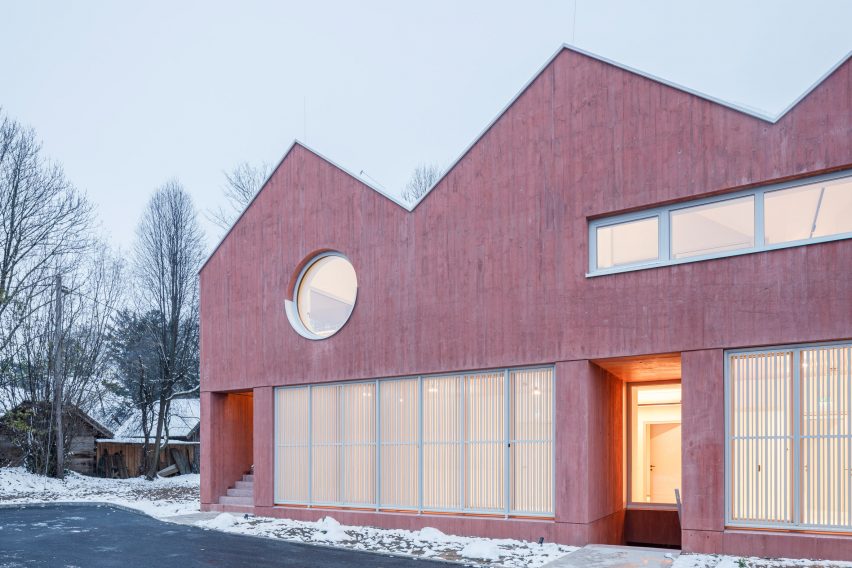
Fronted by a sculptural facade, the 750-metre-square building is punctured by irregular circular and rectangular openings on the upper floor, while operable windows line the ground floor.
"One of the facades looks like a toy face with a winking eye," the studio said. "On the opposite side, the staircase suggests teeth."
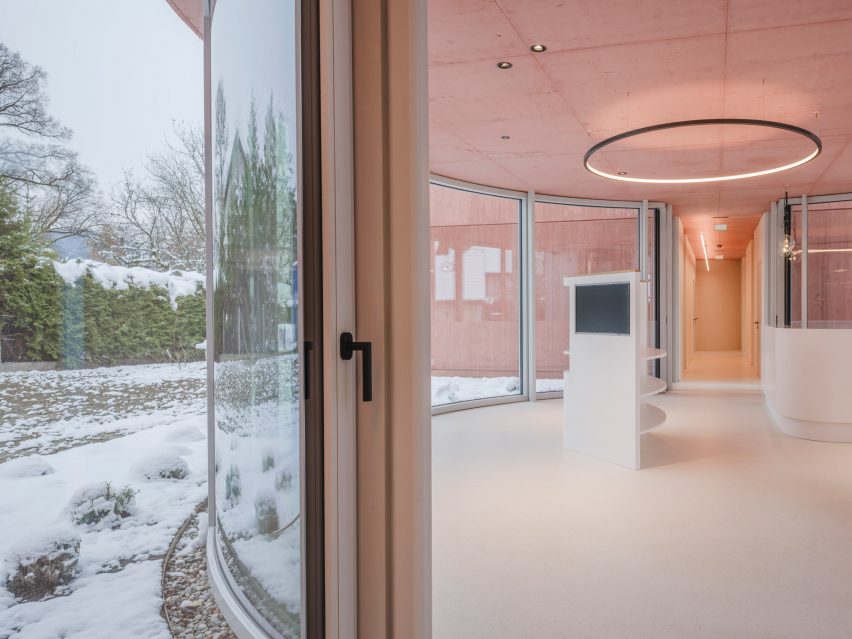
Split between two distinct volumes, the clinic is centred by a circular reception room wrapped with floor-to-ceiling openings that will host seating space for visitors.
A corridor through the reception provides circulation between the two volumes, which each hosts consulting rooms of various sizes, along with restrooms, waiting areas and storage space.
Access to the upper-floor apartments is distinguished from the clinic and is provided by two individual entrances. One is reached via a raw-concrete external staircase at the building's western facade and the other by a spiral staircase at the opposite end.
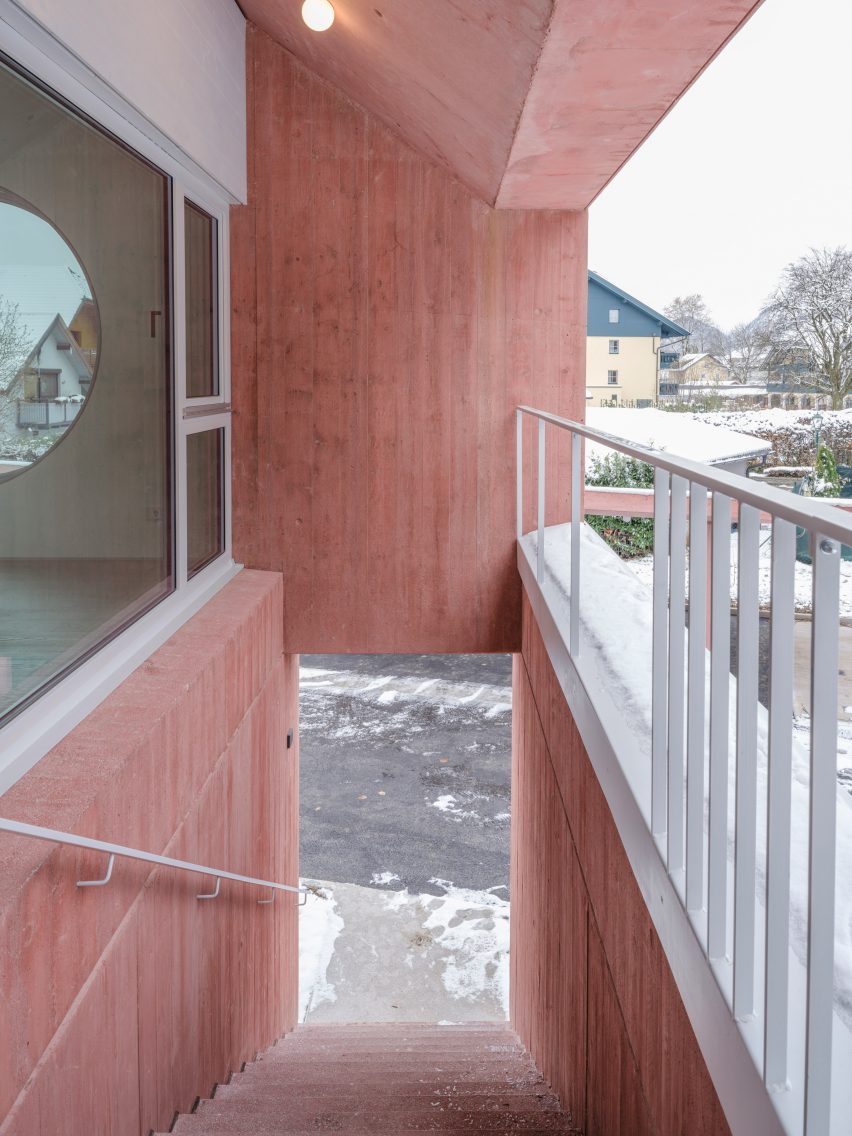
Within the clinic, the structure's red-coloured concrete ceiling has been left exposed and is offset by an off-white interior palette and black steel detailing.
A curved reception desk and storage unit mimic the circular shape of the central space, along with a rounded LED ceiling light.
On the first floor, well-lit apartment units are organised around internal open-air courtyards, which reveal the building's coloured concrete structure and draw light into the surrounding spaces.
The home interiors offer a similarly subtle material palette with off-white walls and black steel detailing, though complemented instead with pale wooden flooring.
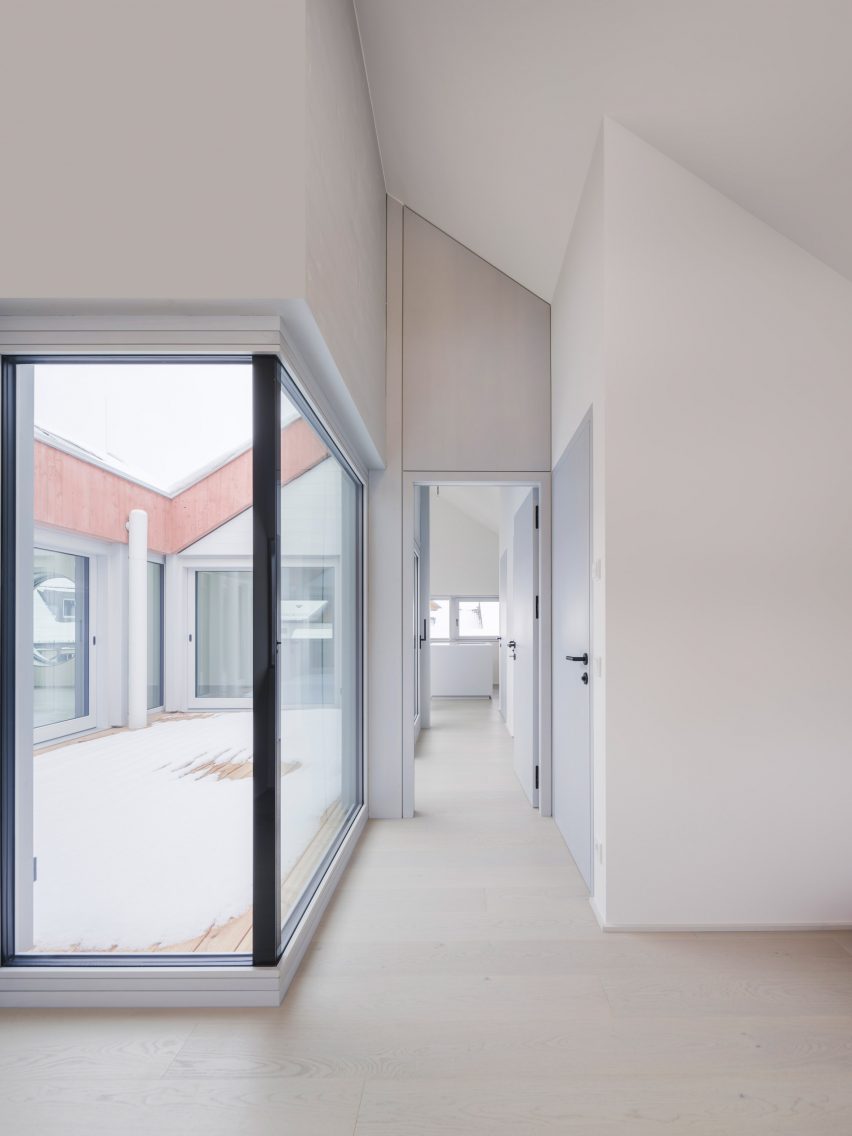
"Upstairs in the apartment units one gets the peaceful ambience of off-whites and pastels, but without the anxiety of medical procedures," the studio said.
"Here the views are more expansive, the natural light vaster and through the openings, on the extra thick window reveals, the ever-present red concrete."
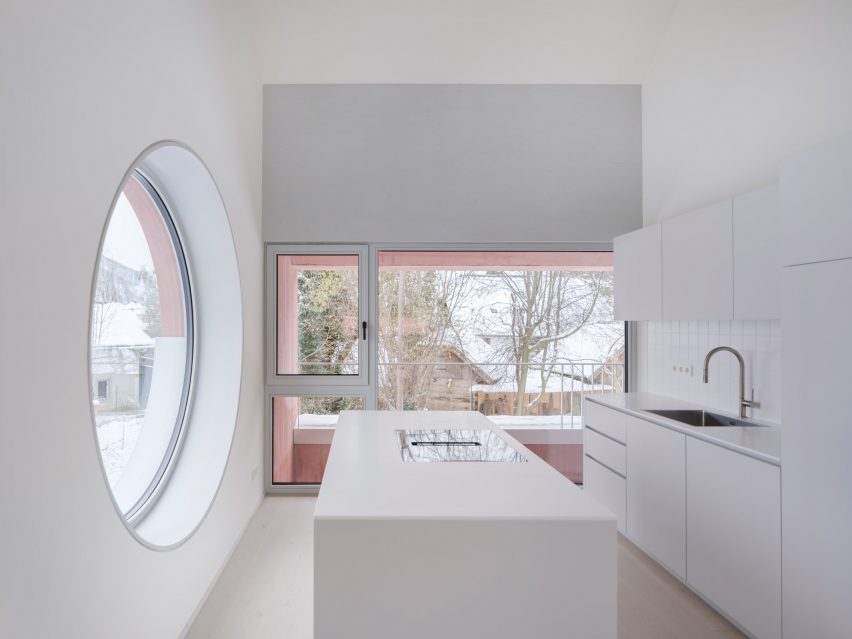
Other recently completed projects with brightly coloured concrete facades include a monolithic exhibition centre that appears as if "carved from a complete stone" and a multi-level community centre featuring blue-tinted concrete walls.
The photography is by Florian Holzherr.