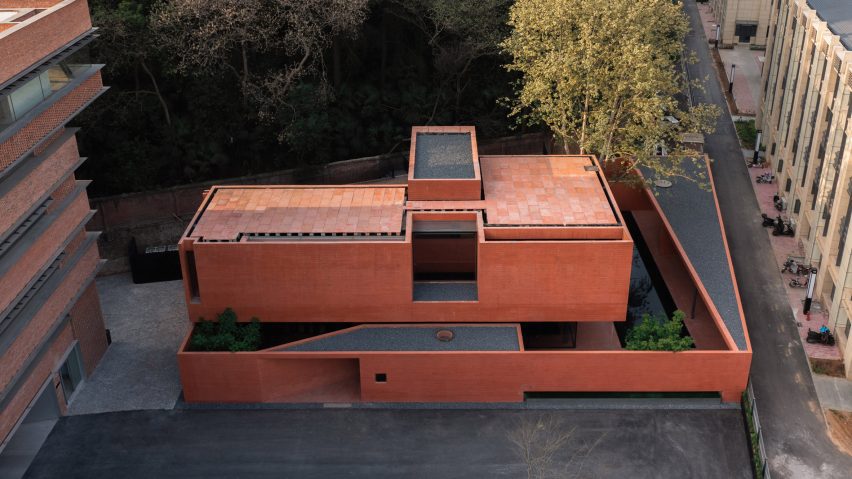
Red Box exhibition centre appears as if "carved from a complete stone"
Angular cut-outs and courtyards break up the red-concrete structure of this monolithic exhibition centre in Nanjing, designed by Chinese studio Mix Architecture.
Named Red Box, the building is located at the foot of Red Mountain and references the colour of both local brick buildings and the area's iron oxide-rich soil.
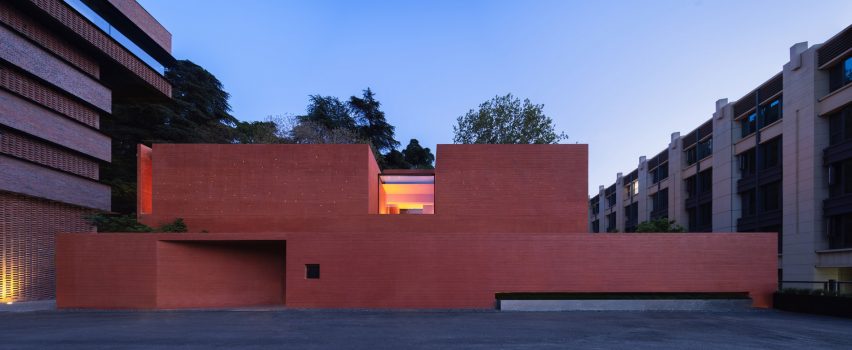
An angled cut-out at the front of Red Box forms the main entrance, lit by a circular roof opening and finished with a patterned wooden door.
With the red board-marked concrete of the exterior continuing inside, the 700-square-metre centre is intended to appear as if it is "carved from a complete stone" Mix Architecture said.
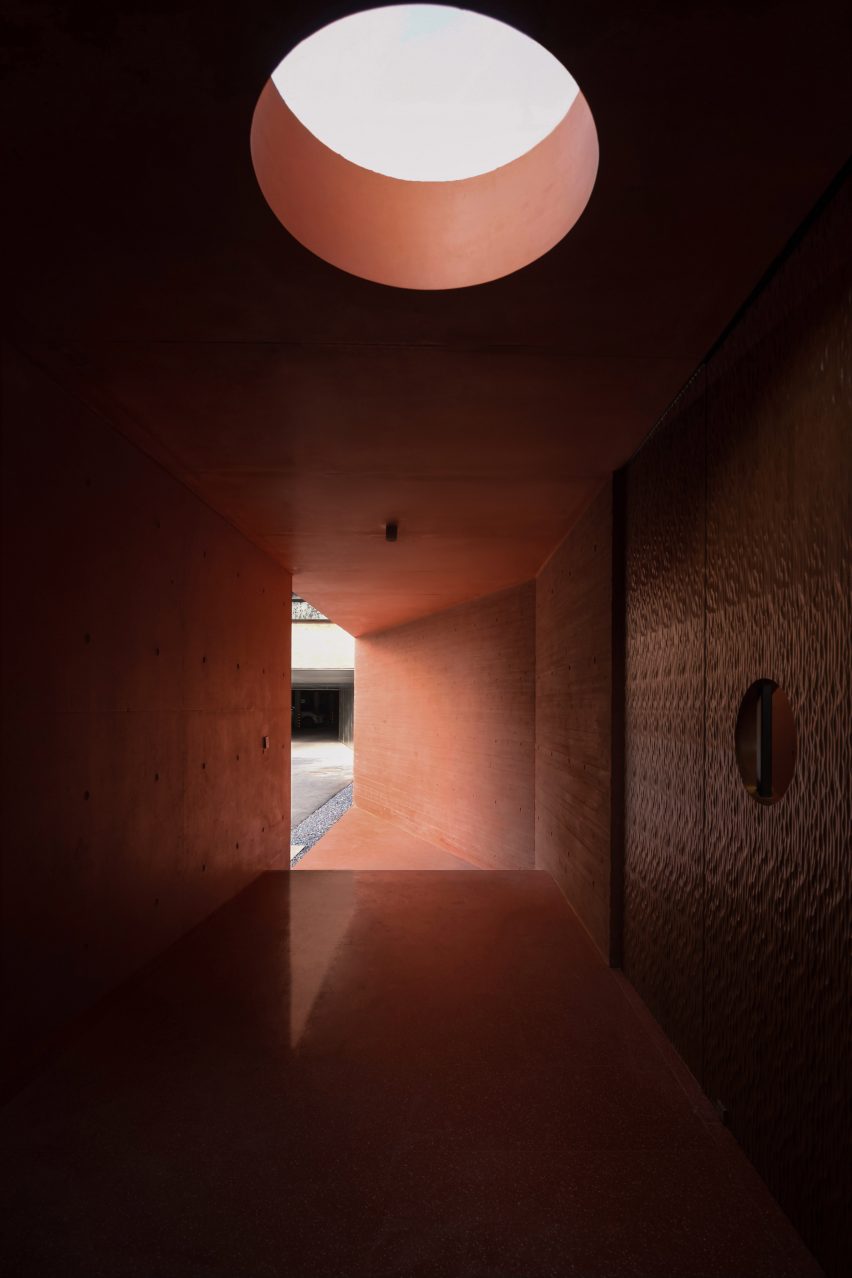
"The front facade of the red woodgrain concrete responds to the historical industrial buildings in the area with the same scale and colour, all of which are composed of red bricks," studio co-founder Ziye Wu told Dezeen.
"From the exterior to the interior, people may experience almost another world inside the red stone," the studio added.
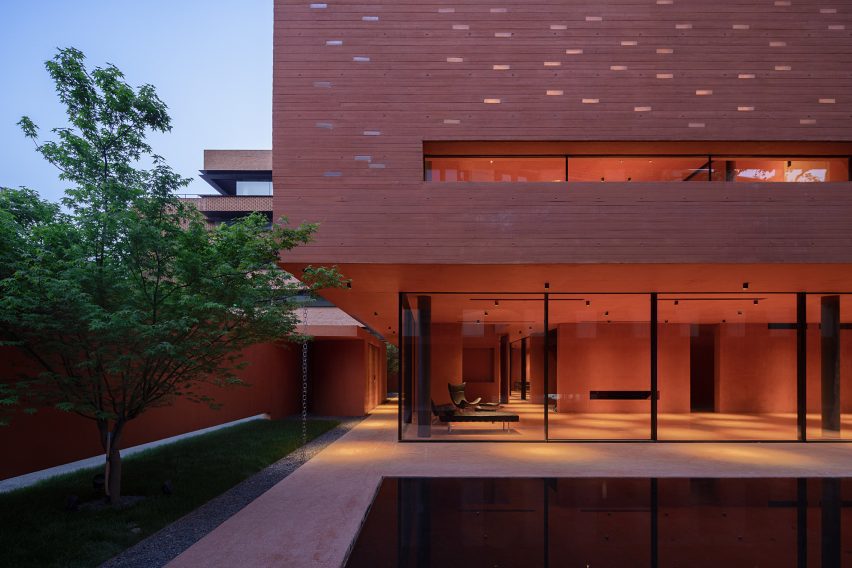
Red Box's dimly lit ground floor is organised around an exhibition hall and lobby, flanked by a reception centre, service room, bathrooms and storage areas.
Openings that wrap around the exhibition hall lead out to a water feature and courtyard via a path of red pavers.
"On the back of the building, the courtyard and large [pieces of] glass facing the mountain allow nature to enter the building," said the studio.
A second courtyard on the ground floor is wrapped by a curved concrete wall and opens up to the sky, helping to draw light into the adjoining reception.
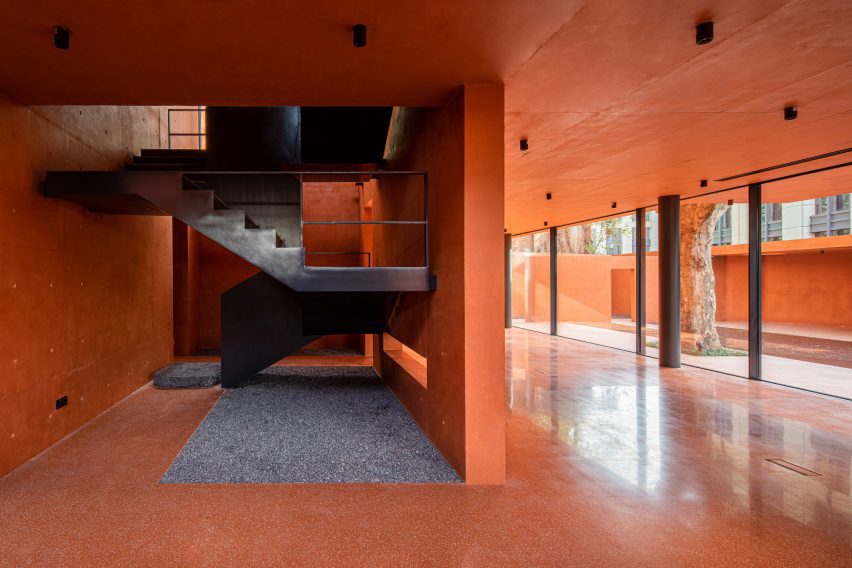
Red Box's upper level contains two rooms that provide additional exhibition space, connected by an external terrace with timber decking.
This storey is decorated by brick-sized perforations on the facade, which draw sunlight into the interior during the day while also illuminating the exterior at night.
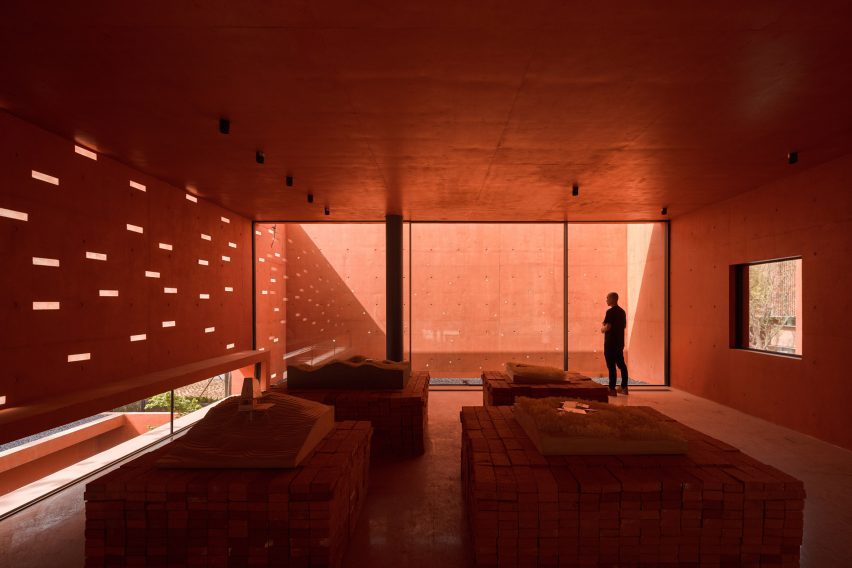
Throughout the centre, black steel is used for columns, window frames and gallery-style light fixtures, as well as the main staircase.
Other projects that are built with red concrete include the Real de Los Reyes housing complex in Mexico City and The Walls teaching restaurant in Xiamutang.
The photography is by Arch-Exist, Haiting Sun, Xiaobin LV, Arch Nango, ArchImage-Dong.
Project credits:
Architect: Mix Architecture
Design team: Suning Zhou, Ziye Wu, Ke Yang, Qian Shi, Tao Tang
Structural consultant: Shanghai Wilderness Structural Des. Firm Inc.
Lighting consultant: lumia lab
Construction drawings design: Nanjing Xinghua Architecture design and Research Institute Co, Ltd.
Landscape construction design: Nanjing 2nd Architecture Design Institute Company
Construction team: BETONBAU Shanghai Kejian New Materials Technology Co., Ltd (Architecture), Nanjing Hengzi Environmental engineering Co., Ltd (Landscape)