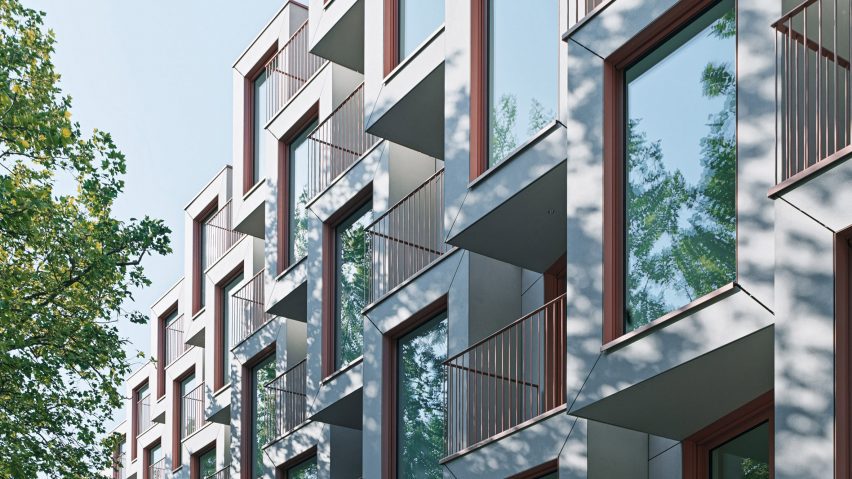
Concrete panels by Rieder wrap pixelated Van B housing in Munich
Promotion: architect Ben van Berkel has created an apartment block in Munich featuring a pixelated exterior clad in ivory-hued concrete panels made by manufacturer Rieder.
Named Van B, the housing was designed by van Berkel – the founder of architecture firm UNStudio – to serve as a model for adaptable urban housing suited to various demographics and family structures.
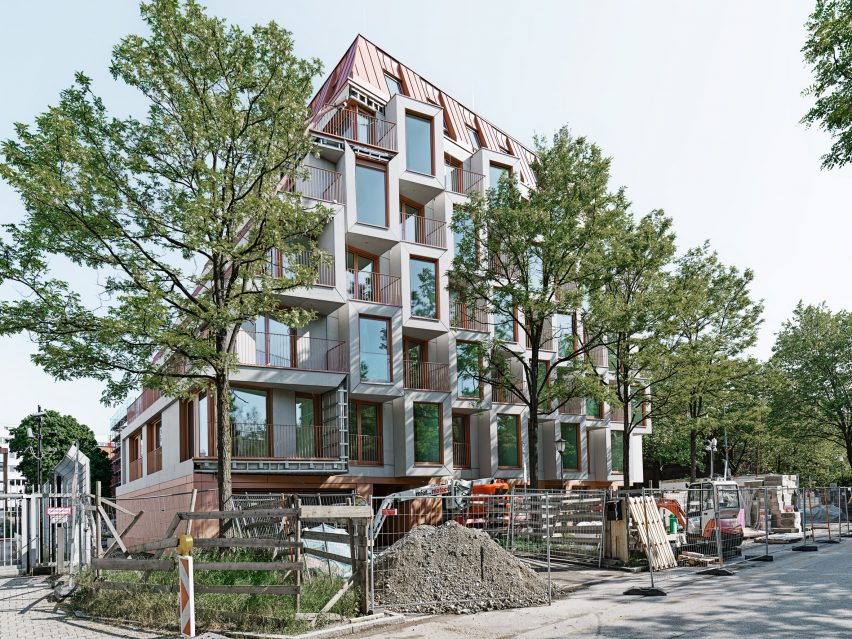
Van B is situated next to Munich's Kreativquartier in Schwabing-West and comprises a range of flexible apartments alongside outdoor areas and communal spaces.
Its exterior is defined by asymmetrical projections, including large windows and balconies that have been lined with copper-coloured metal.
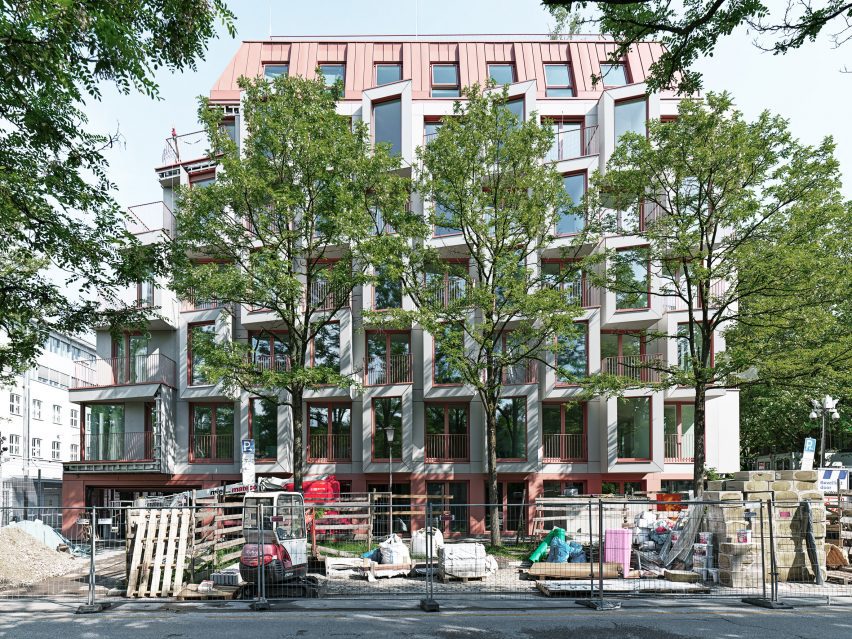
This gives rise to a pixelated facade, which is covered with large cladding panels made of glass fibre-reinforced concrete. These were prefabricated by Rieder with a thickness of just 13 millimetres.
The panels are finished with an ivory hue designed to visually soften the look of the concrete while creating a juxtaposition with the copper-coloured metal.
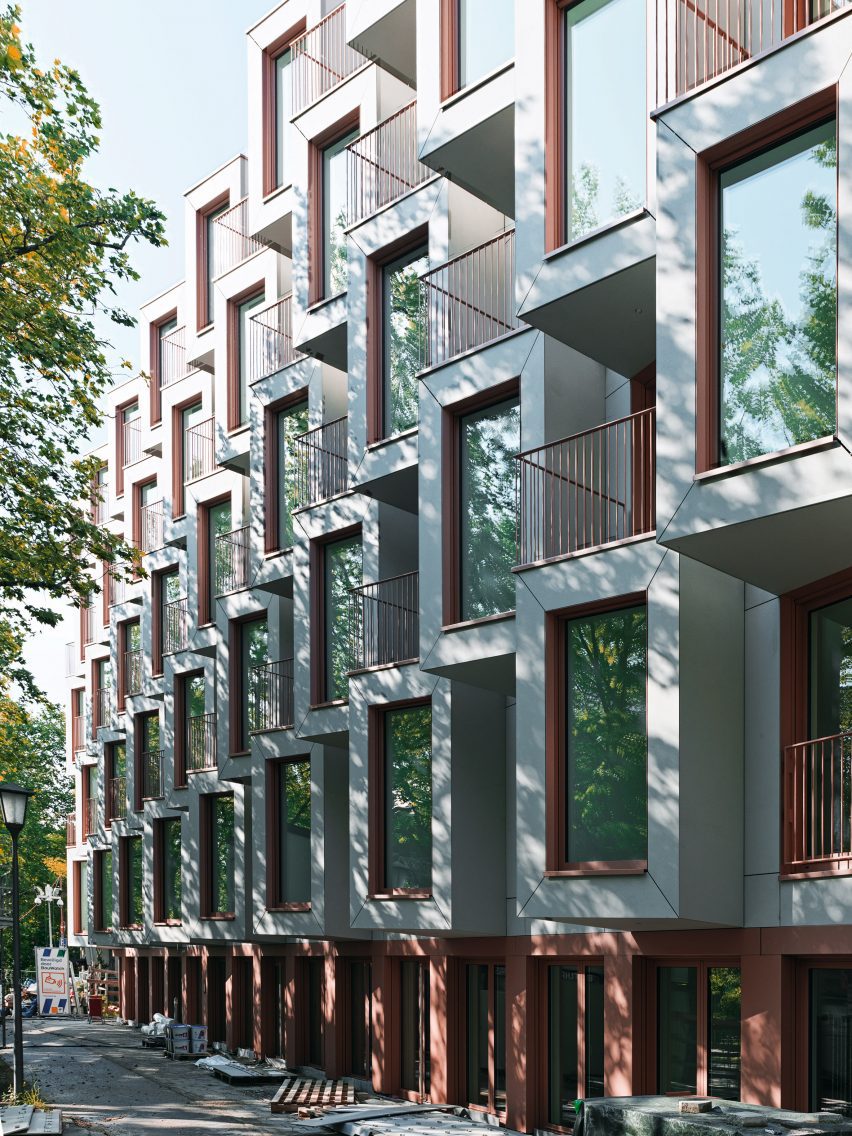
According to Rieder, the panels were chosen for the project as they are durable and designed "with the future in mind" – in line with van Berkel's ambition for the housing complex.
Like the building's adaptable homes, the panels are customisable, with their format, surface, texture and colour able to be modified.
"Just as modern living space should be flexible and sustainable, Rieder's concrete facade solutions also follow the principle of 'individual, straightforward and durable'," said Rieder.
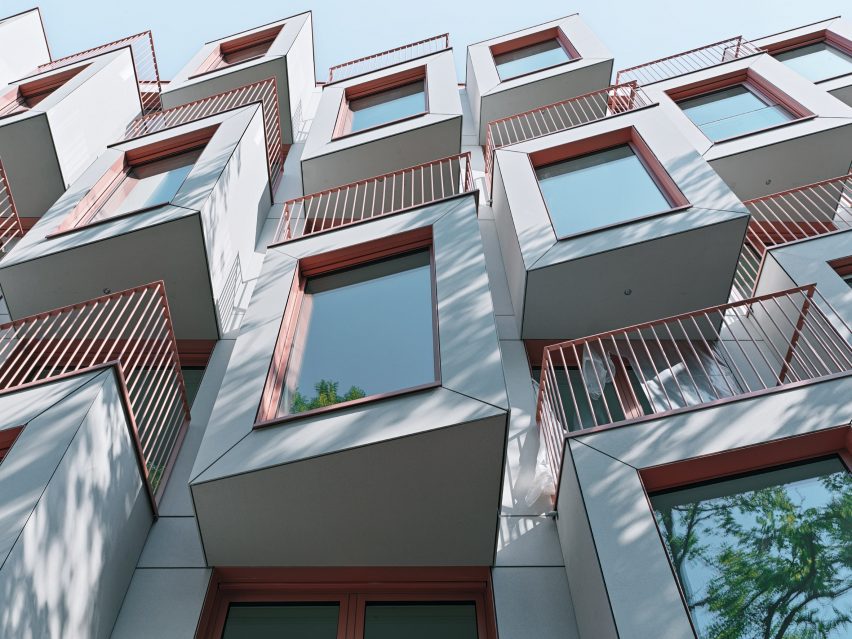
"The mix of different nuances and textures is what makes the glass fibre-reinforced concrete facade product stand out," added the brand.
"Copper-coloured metal and rough concrete skin elements prove to be an unbeatable team in the facade design of Van B."
The concrete panel range has been developed by Rieder to help architects achieve "architecturally sophisticated facades".
"Rieder has made it its mission to reimagine and make usable the world of concrete," the company said. "The often rather unwieldy concrete is delicate-looking and a great solution for the building envelope with a wide range of applications."
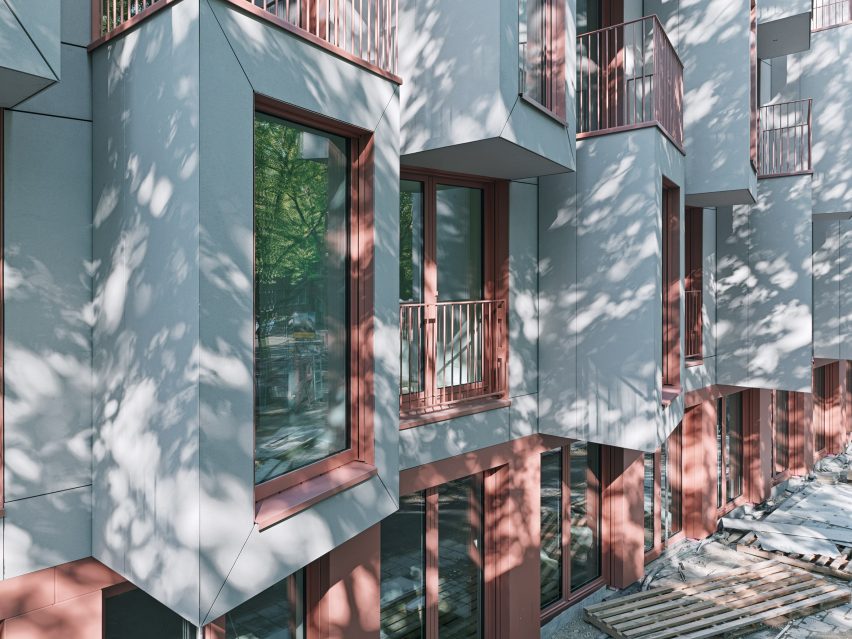
The concrete panels are prefabricated and designed to be hooked into place and adjusted on-site, to save both time and resources during construction.
"Pre-assembly in the factory independent of weather conditions and a high degree of prefabrication ensure a high standard of quality, rapid assembly on-site and an efficient construction process," said Rieder.
"This is what the future of building construction looks like: resource-saving, time-saving and sustainable for people and the environment."
For more information about Rieder products, visit www.rieder.cc.
Partnership content
This article was written by Dezeen for Rieder as part of a partnership. Find out more about Dezeen partnership content here.