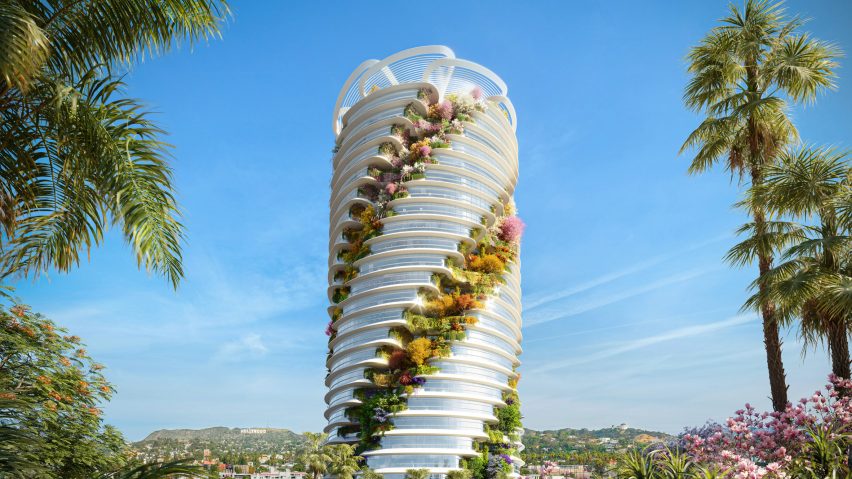
Foster + Partners designs Hollywood offices with spiralling plant-covered terraces
UK Architecture studio Foster + Partners has unveiled renderings of an office tower to be built in Hollywood with a series of spiralling terraces wrapped around its exterior.
Located on a two-acre lot on Sunset Boulevard, the 22-storey building will host creative offices across 525,000 square feet (48, 770 square metres).
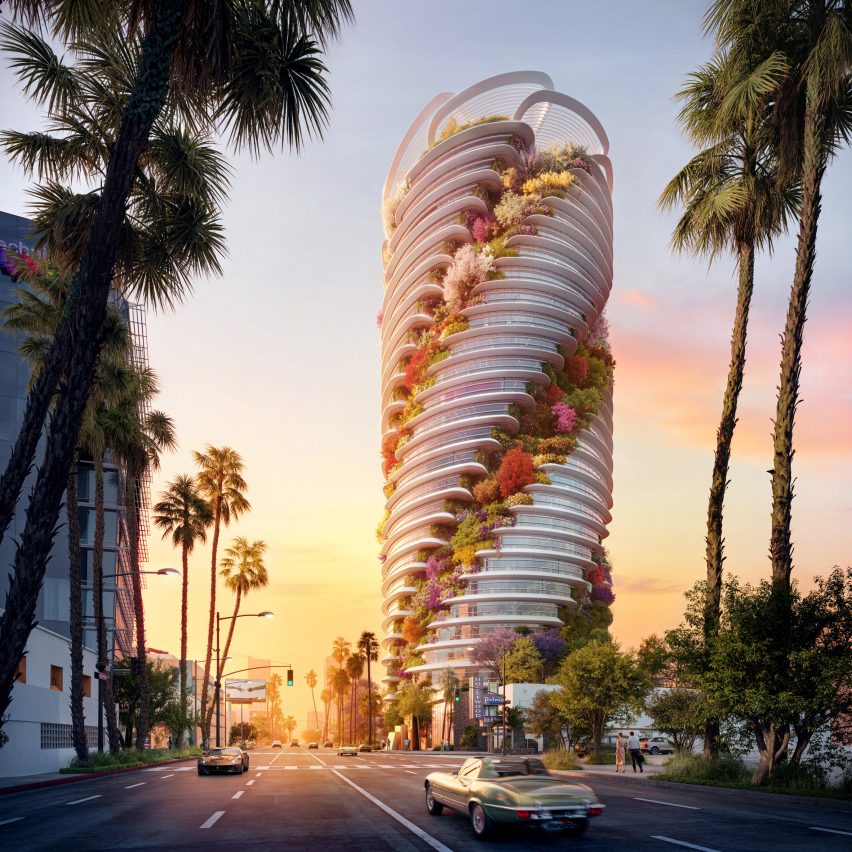
Renderings depict a circular tower with jutting floorplates clad in white, and each level wrapped in a glass curtain wall.
A series of terraces, covered in plants, dip into the building's facade as they ascend in a spiral pattern, giving the impression of green walls wrapped around the structure.
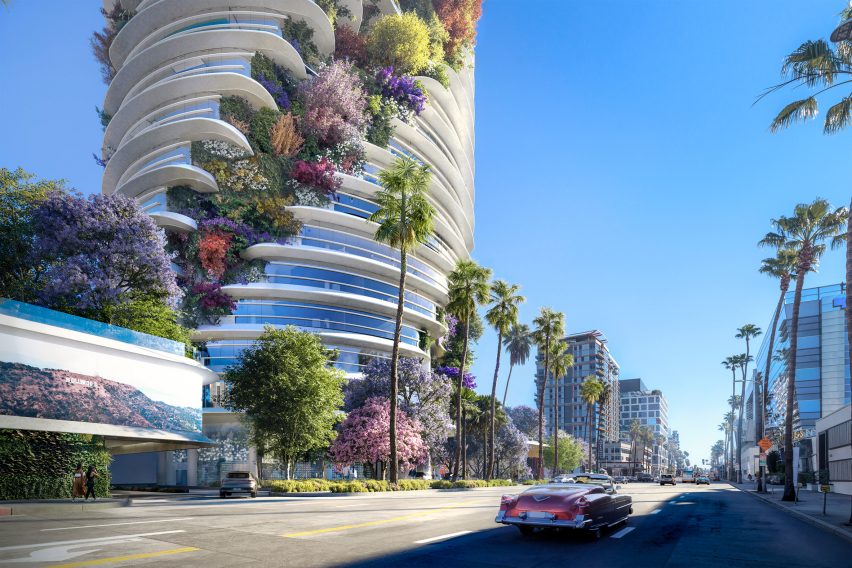
The terraces will have enough room for multiple seating areas that lead into interior work spaces through doors in floor-to-ceiling glass walls.
"This is a true reflection of the workplace of the future, nurturing community, wellbeing and collaboration with green social terraces spiralling through the building that will encourage and enliven the city's incredible creative industries," said Foster + Partners founder Norman Foster.
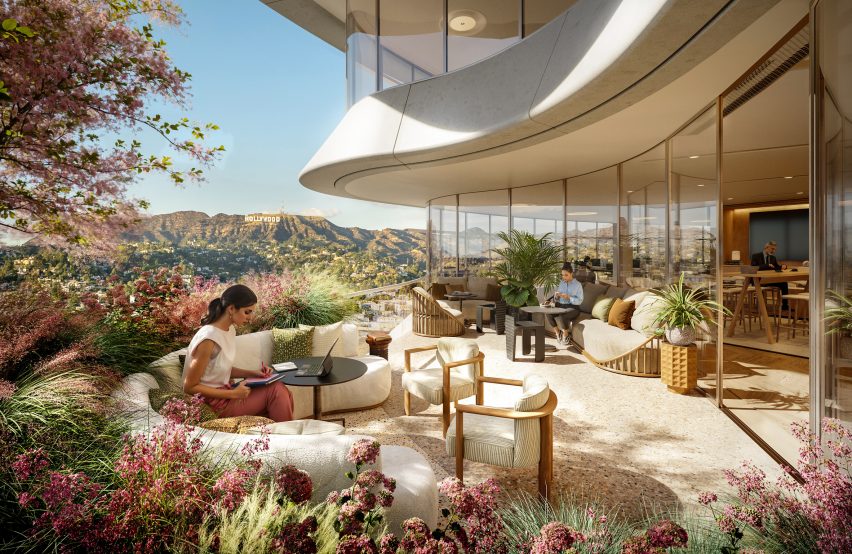
The terraces will also offer natural light and ventilation to create a "healthy and highly productive" working environment, according to Foster + Partners senior partner Patrick Campbell.
"Cascading gardens for outdoor working, natural light and ventilation create a healthy and highly productive working environment on Hollywood's Sunset Boulevard," he said.
Its circular form will be deployed to offer 360-degree views of surrounding downtown Los Angeles while creating a distinctive landmark.
"Embodying Hollywood's spirit of creativity and innovation, the building's spiralling form responds to the 360-degree views, creating a new destination for Los Angeles," said design team lead Nigel Dancey.
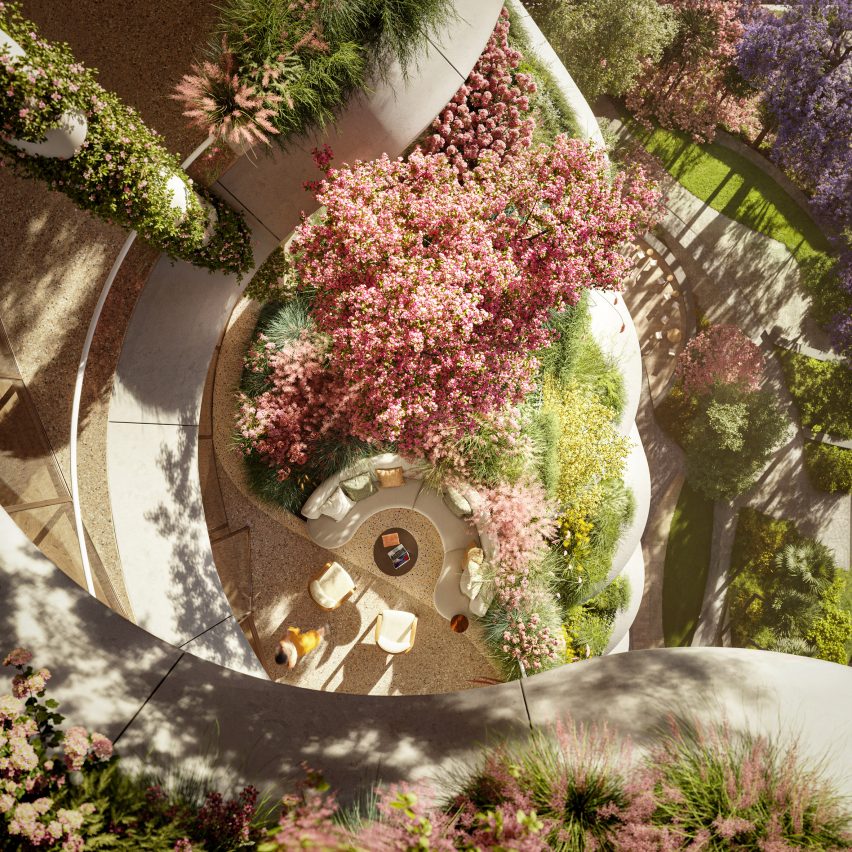
The ground level of the building was designed to "engage the street" and will contain an "expansive" LED video screen, restaurants, community gathering spaces, a theatre and a gallery.
On the top floor, a restaurant will be located underneath a fanned pavilion.
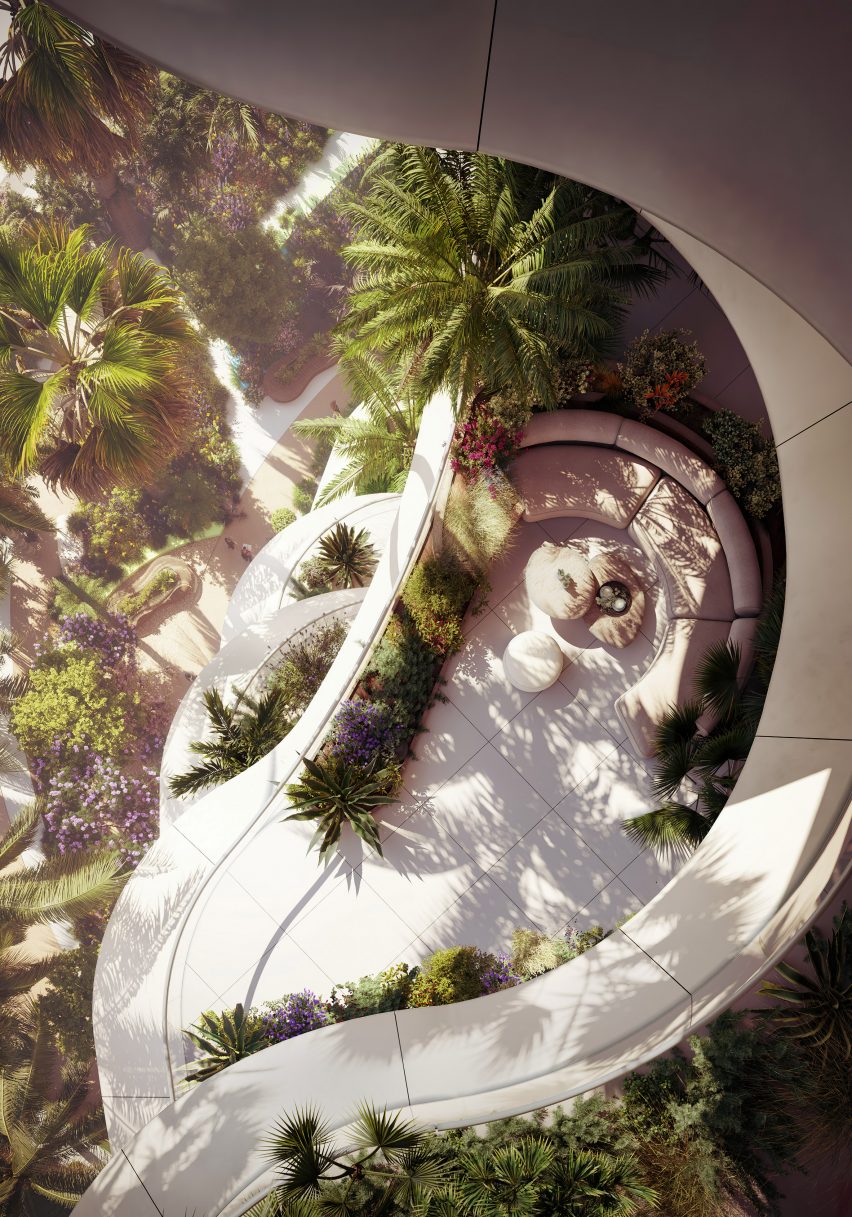
The project is "meant to capture the interest of Hollywood's top content creators", according to the team.
They are part of a proposal submitted to the city by the building's developer, The Star LLC. If approved, the project will break ground in 2026 according to the team. Completion is expected in 2029.
Additionally, Foster + Partners recently revealed designs for a revamped Midtown Bus Terminal in New York and are working on a master plan for a smart city in Sierra Leone led by actor Idris Elba.
The images are by Foster + Partners