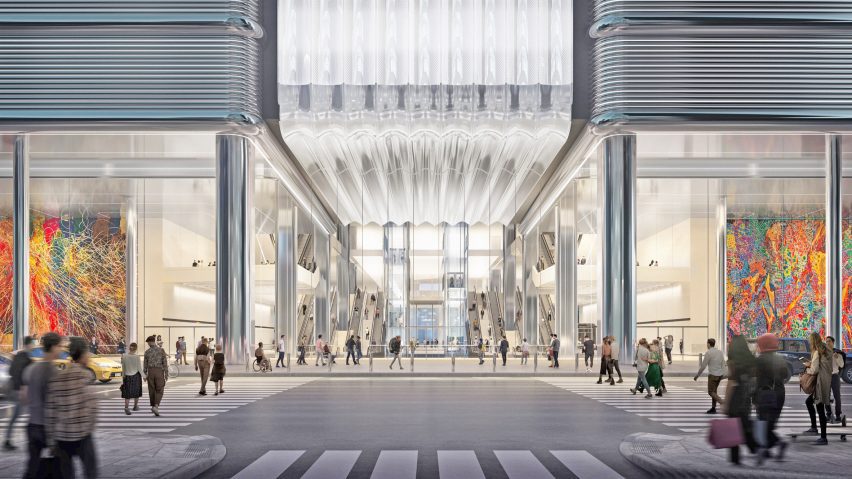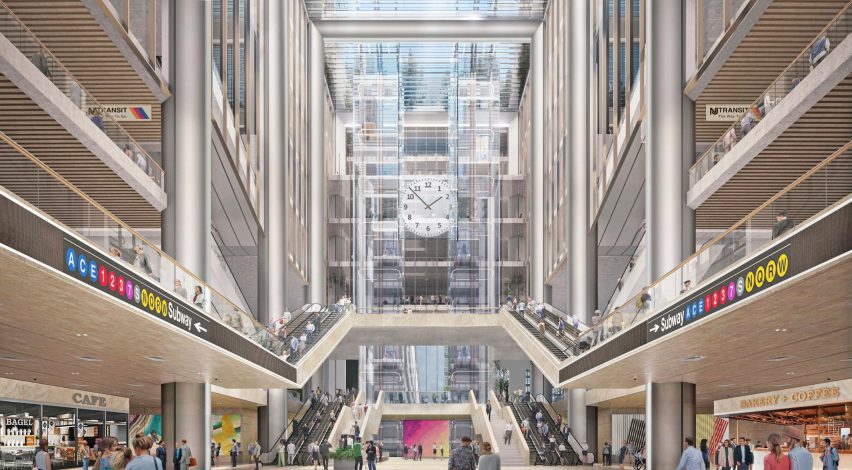
Foster + Partners set to redesign New York transit terminal around central atrium
UK architecture studio Foster + Partners has released designs for a renovation of the Midtown Bus Terminal in Manhattan that unifies different transport hubs into a single building.
Foster + Partners is designing a new complex for the Midtown Bus Terminal that unites the bus and subway services connected to the station, in collaboration with Chicago-based engineering firm A Epstein and Sons International Inc.
Located at 8th Avenue in Midtown Manhattan, the terminal is managed by Port Authority of New York and New Jersey, which has claimed that it is the busiest terminal in the world by volume of traffic.
Originally constructed in the 1950s, the terminal has had a series of renovations but has ultimately fallen into a state of disrepair.

The renovated station will include 2.1 million square feet (195,096 square metres) of expanded transit facilities and retail.
In order to make room for the multi-story central atrium that will anchor the project, parts of 41st Street will be permanently closed to traffic.
Renderings of the design show large metal columns supporting wood-lined walkways and a floor-to-ceiling glass wall facing the street.
"This project will revolutionize the way people experience the city of New York," said Foster + Partners head of studio Nigel Dancey.
"Foster + Partners' new terminal design delivered to the port authority makes public transportation more inviting and accessible, with passenger-centric design, intuitive wayfinding and permeable new public spaces,"
According to the studio, the terminal was designed to have net-zero emissions.
"The project is about reimagining the transport hub of the future, bringing together the subway and bus network into a single integrated terminal," said Foster + Partners senior partner Antoinette Nassopoulos-Erickson.
A series of elevators and escalators will connects the station with underground subway platforms and bus stations. The studio also plans on adding green space on the exterior " to enhance wellbeing across the community".
Foster + Partners, which is led by Pritzker Architecture Prize-winning architect Norman Foster, is the UK's largest architecture studio. Its other projects in New York include a 47-storey tower, named 425 Park Avenue, which is the "first full-block office building" to be built on Park Avenue in over 50 years.
It also designed the 50 Hudson Yards supertall skyscraper as part of the Hudson Yards development in Midtown Manhattan, while its JPMorgan Chase headquarters tower at 270 Park Avenue is nearing completion.