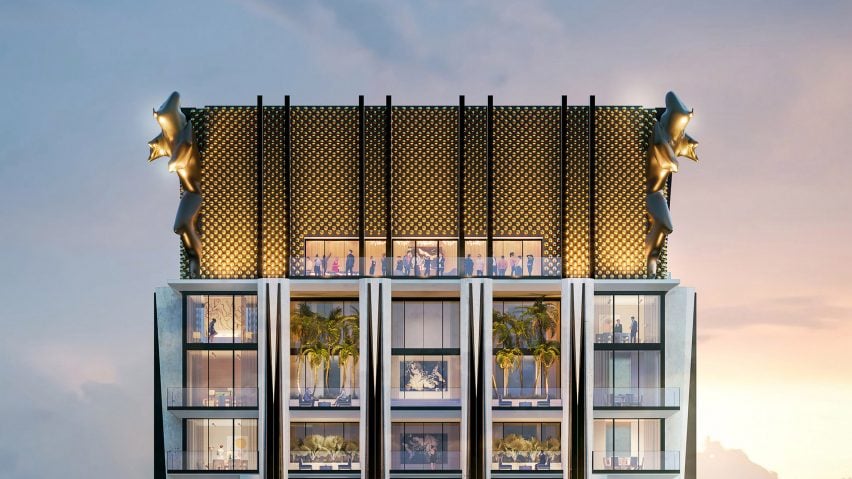
Dolce & Gabbana unveils supertall skyscraper in Miami
Fashion brand Dolce & Gabbana has released renderings of a supertall skyscraper in Miami, created in collaboration with New York architecture practice Studio Sofield, which will be its first branded residences.
Located in the Brickell neighbourhood of downtown Miami, the 90-storey tower will reach 1,049 feet high (320 metres), the same height as the city's in-progress first supertall skyscraper, the Waldorf Astoria Miami.
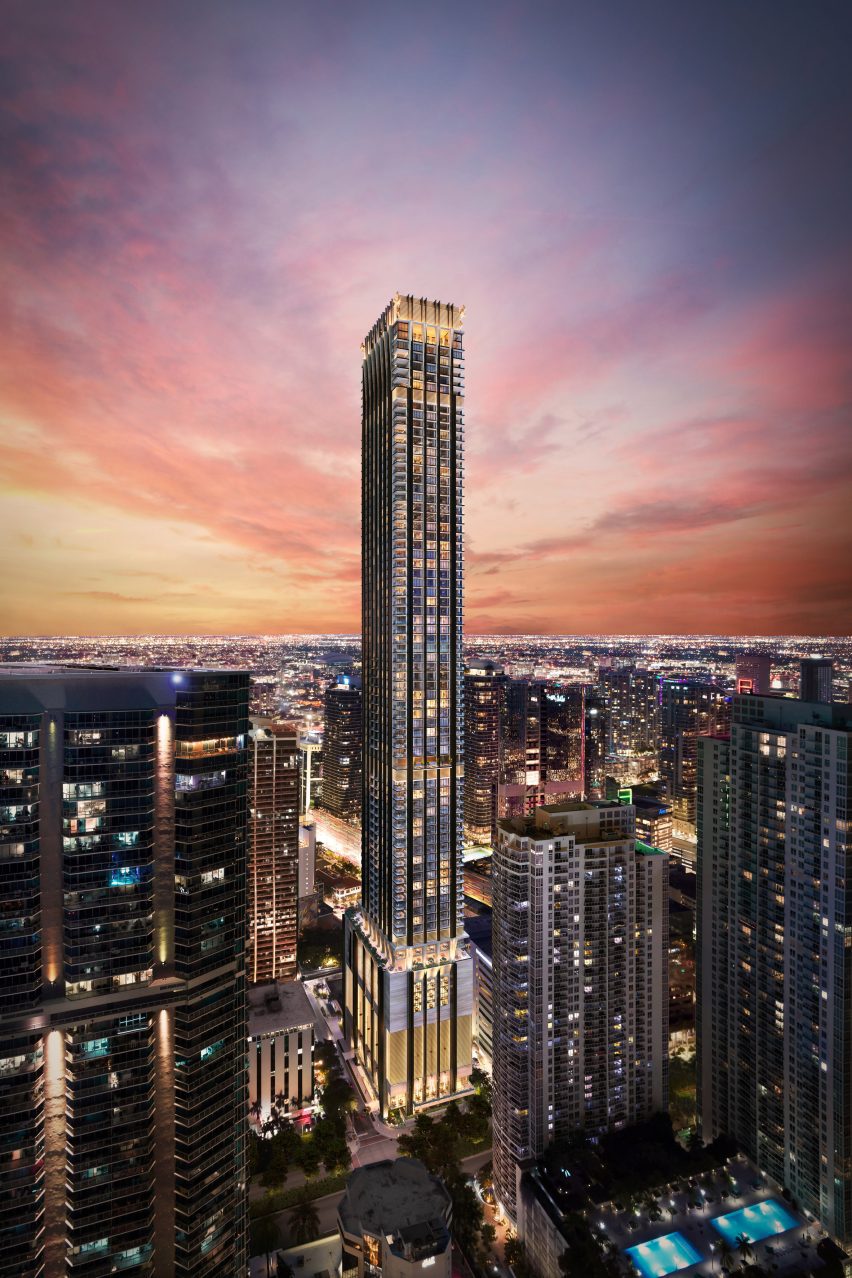
Named 888 Brickell, the skyscraper will host 259 "Dolce & Gabbana-designed" residences, restaurants and bars, and amenities such as a pool deck, event space, and fitness and spa centre.
Renderings show a slim tower on a rectangular base wrapped in double-height windows. Open-air amenity areas are located both on top of the base and on the building's roof, which dons a bronze, rectangular cap.
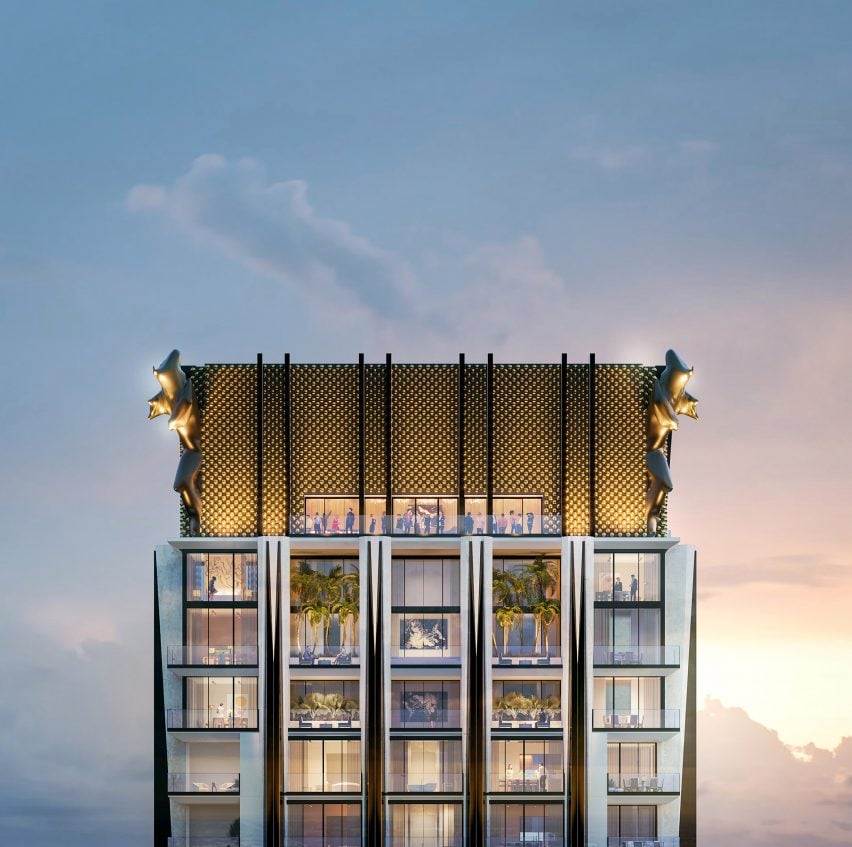
The facade, designed by Studio Sofield, was created to invoke "quintessential modernist skyscrapers and Milanese mid-century design and fashion" according to the team.
Ivory travertine and matte black steel beams will be used on the exterior, with gold and bronze highlights interspersed throughout.
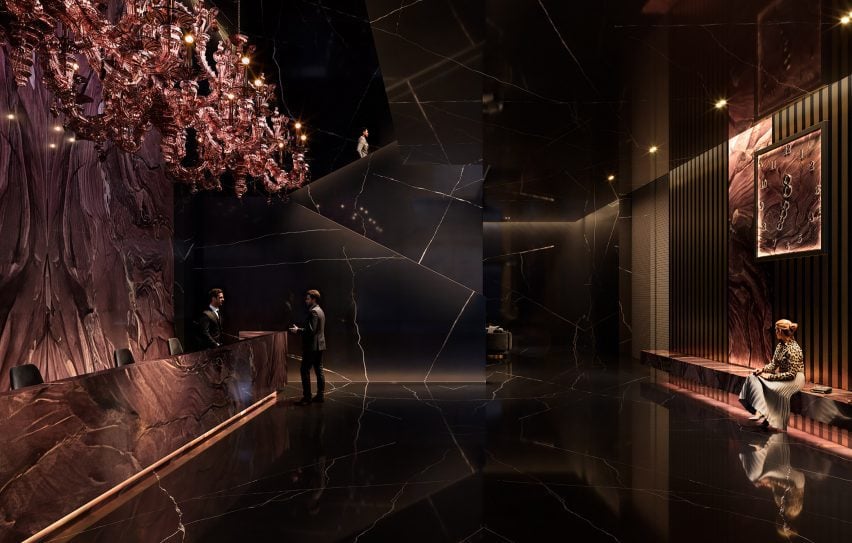
Dolce & Gabbana collaborated with Milan-based studio M2Atelier on the interiors for the project, with renderings picturing dark, moody public spaces outfitted with metallic highlights and animal-print furniture.
"The designs epitomise the fashion house's commitment to sourcing 'fatto a mano' (handmade) and well-considered materials in a perfect meeting of Italianate and Miami glamour and grace" said the team.
"The signature hues of Dolce & Gabbana – black, gold, and red – are expertly interwoven into the interior design, culminating in a
luxurious and cohesive ambience."
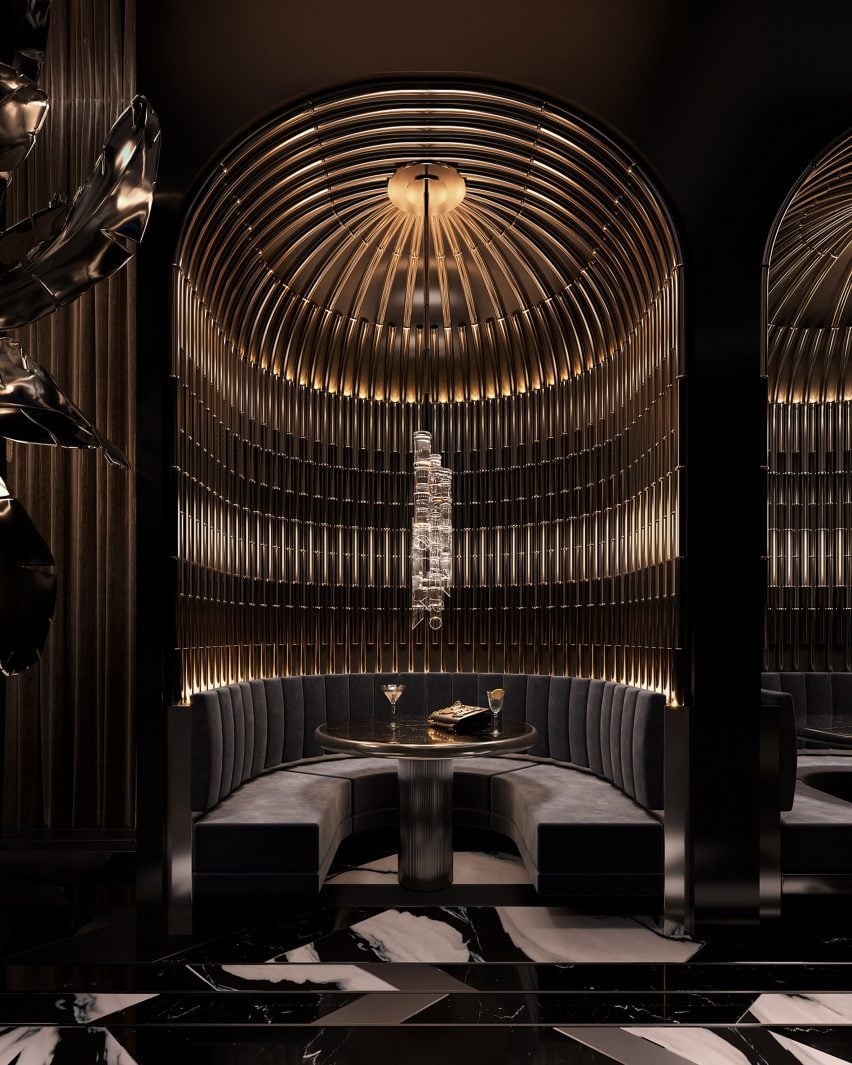
A double-height lobby will be clad in black marble, with a grand staircase in the corner leading to private check-in areas and lounges.
Another double-height event space will host a DJ booth and seating, while the building's bars and restaurants will feature "a harmonious blend of sumptuous textures, including black and white marbles, cast glass, velvet and polished nickel."
Renderings of the residences show spaces clad in white marble, surrounded by floor-to-ceiling windows and punctuated by bronze accents and a curving staircase.
"Introducing a first-of-its-kind design feat, Dolce & Gabbana's Grand Residences seamlessly transition into multiple individual rooms and suites which can be utilized simultaneously by owners and hotel guests without compromising privacy and featuring private entries for each," said the team.
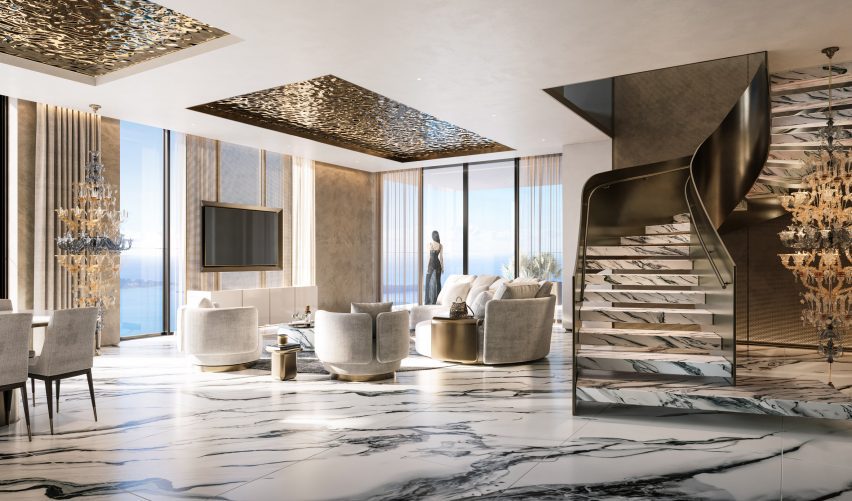
The project is expected to be completed in 2028.
It is being developed by JDS Development Group, which is also the developer on a SHoP Architects-designed Mercedes Benz residential tower nearby, while Bentley-branded residences on Miami's oceanfront were also recently unveiled.
They join a number of skyscrapers completed and in-progress in the city in recent years, including the Aston Martin residences by architects Bodas Miani Anger, the upcoming 70-story Okan Tower by local architecture firm Behar Font & Partners, and the 75-story Baccarat Residences by Arquitectonica.
Images are courtesy Dolce & Gabbana and JDS Development Group by Recent Spaces unless otherwise noted.