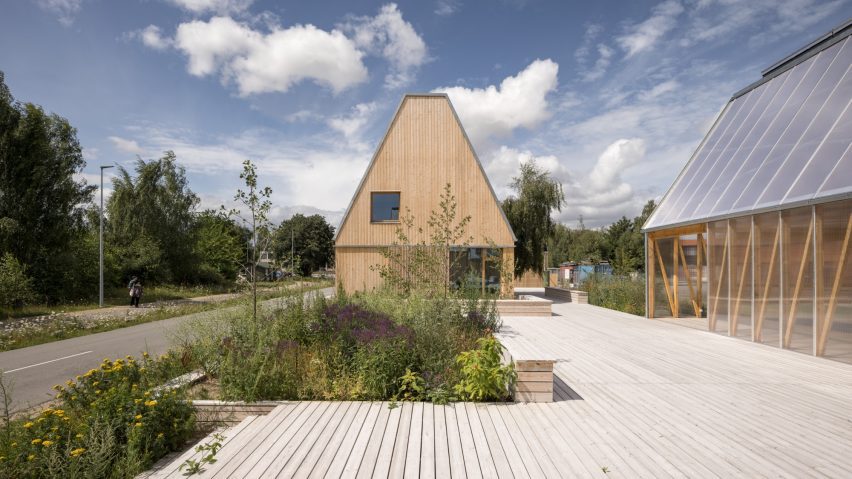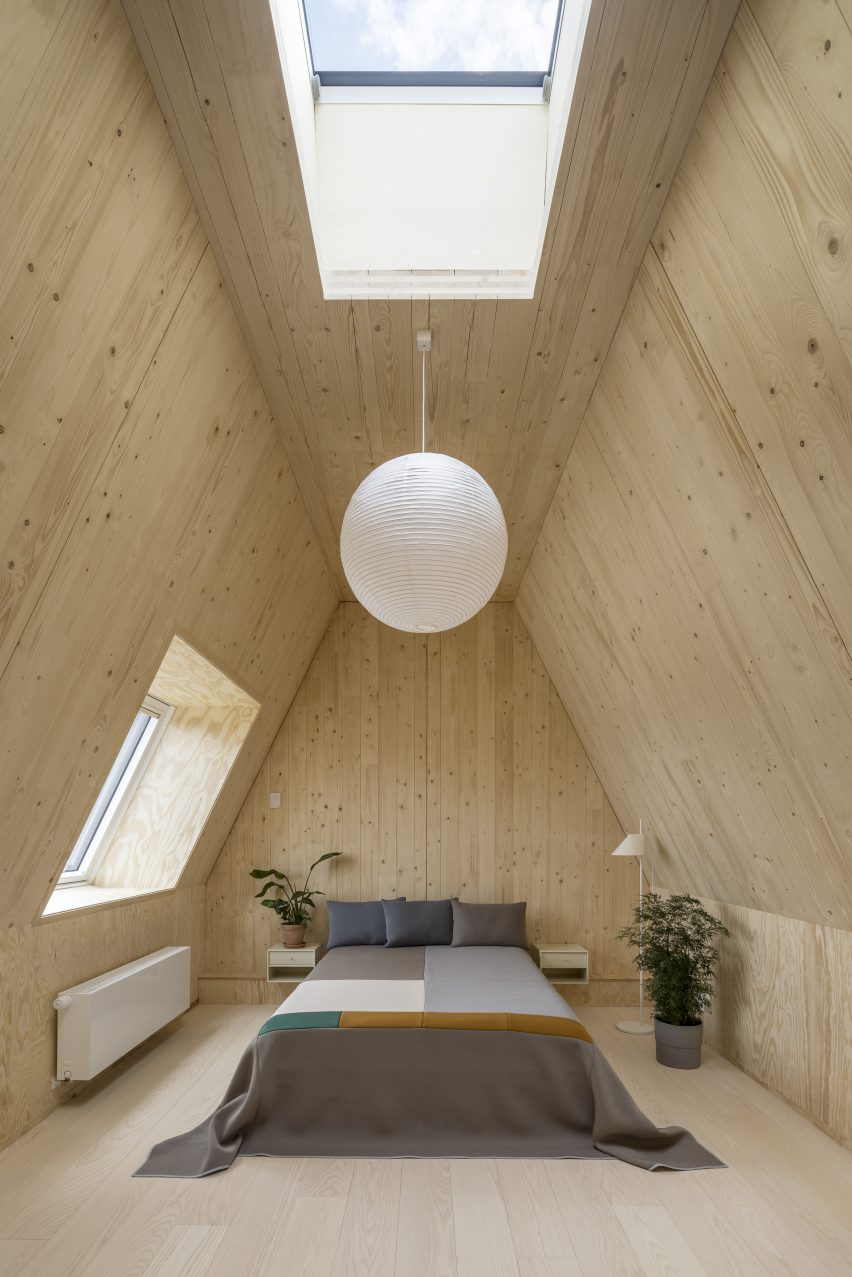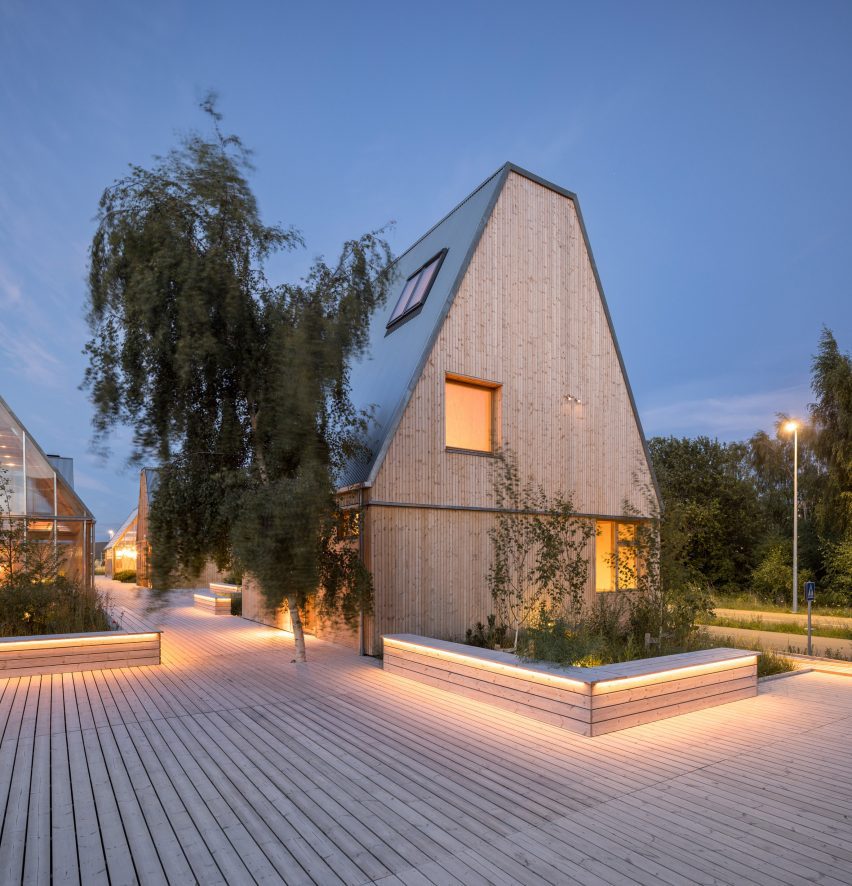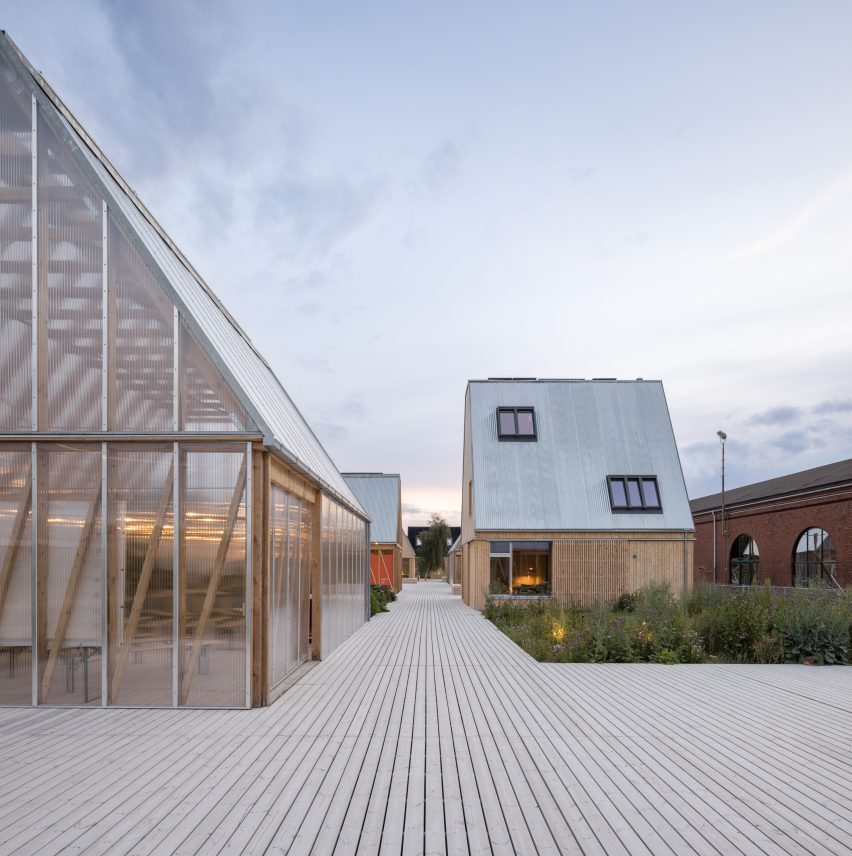
Velux shares the "innovative" process behind Living Places housing concept
Promotion: window manufacturer Velux has highlighted the lessons learned by the partners behind its experimental Living Places housing concept.
Living Places Copenhagen, which has an ultra-low CO2 footprint, is a prototype village built in collaboration with Danish architecture studio EFFEKT, consulting engineering firm Artelia and contractor Enemærke & Petersen.
The concept was brought to life last year with the construction of seven prototype homes in Copenhagen.
It aims to establish an affordable, alternative route to building low-carbon housing that prioritises healthy, adaptable and community-oriented design.
The team behind the project believes this "innovative" approach can set a new precedent for the way we build and design homes and is sharing this knowledge with the hopes it can be implemented across the industry.

The partners involved in Living Places recently reflected on the project's learnings and the benefits of adopting a new, collaborative approach to housebuilding, described as a "transformative partnership".
"Transformative partnering is this new way of working where we, throughout the whole process, are all given a voice, collaborating toward the betterment of the goal," said Kasper Benjamin Reimer, head of innovation at EFFEKT.
The concept equally embraces the input of all partners, including the architect, engineer and contractor, with each party acknowledging the value of their respective insight and knowledge.
This led to collaboration at each point of the project, with all parties participating in discussions surrounding issues such as affordability and "buildability".
The documentary highlights the lessons learned by the Living Places partners
The approach behind the Living Places concept can be translated into five building principles: healthy, shared, simple, adaptive and scalable.
According to Velux, these values can be applied to any building, community or city to create affordable and commercially viable homes that benefit both people and the planet.
The healthy principle emphasises a sense of interconnectedness with the natural world, while the shared principle highlights the importance of community.
The simple principle is a reminder to use resources mindfully, a lesson that resonated across the project team and heavily informed its work on the prototype.
"The simple principles are for us as contractors also a way of thinking about how we assemble the elements of a building," said Sophus Hedegaard Johannesen, relations and marketing director of Enemærke & Petersen. "How can we do that in the most simple, most cost-efficient [way]?"
Meanwhile, the adaptive principle focuses on making housing design inclusive and empathetic of users' present and future needs, enabling living spaces to morph to accommodate the changing requirements of family units.

For Sinus Lynge, founding partner at EFFEKT Architects, scalability is one of the most crucial elements in the Living Places formula.
He says that the concept can be translated into multiple affordable solutions for different housing types, encompassing not just single-family houses but apartments and row houses too.
"The scalable principle is important because I believe that we have proven that we can build in this way within the sort of budget and price points of traditional housing," said Lynge.
The Living Places concept is built upon what Velux calls a people and planet methodology.
This holistic approach considers the environmental footprint of the entire lifetime of the building, spanning the production of materials, the construction phase, the home's occupation and the future of the structure after it has fulfilled its use. Consequently, the home was designed for disassembly at the end of its life, allowing the materials to be repurposed.
The prototype also prioritises the experience of future residents. The design is characterised by a steeply sloped, flat-topped roof, which was designed to create double-height spaces that optimise natural ventilation and light.
The housing concept has a class one indoor climate – the best-performing ranking under the Energy Performance Directive for Buildings' Criteria for the Indoor Environment – owing to its optimisation of daylight and fresh air.

The team behind the Living Places prototype aims to share its knowledge with the wider industry and see this experimental approach applied on a larger scale.
"We're not just building a house," said Lone Feifer, Velux’s director of sustainable buildings. "We're trying to create an actual movement. The more professionals we reach, the more they implement this way of thinking into their agencies."
For more information on Living Places Copenhagen, watch the documentary above or visit the Velux Build for Life website.
The photography is by Adam Mørk.
Partnership content
This article was written by Dezeen for Velux as part of a partnership. Find out more about Dezeen partnership content here.