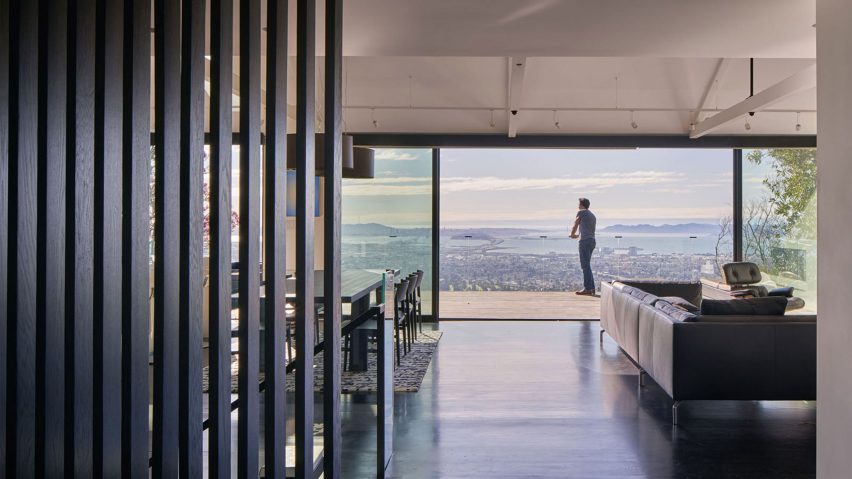
Axelrod Architects renovates hillside home to enhance vistas of San Francisco Bay
Tel Aviv firm Axelrod Architects has overhauled a 1930s residence in California, providing a contemporary black-and-white interior and extensive glazing to take advantage of the site's sweeping views.
A House with a View is situated on a hillside overlooking Oakland and the San Francisco Bay.
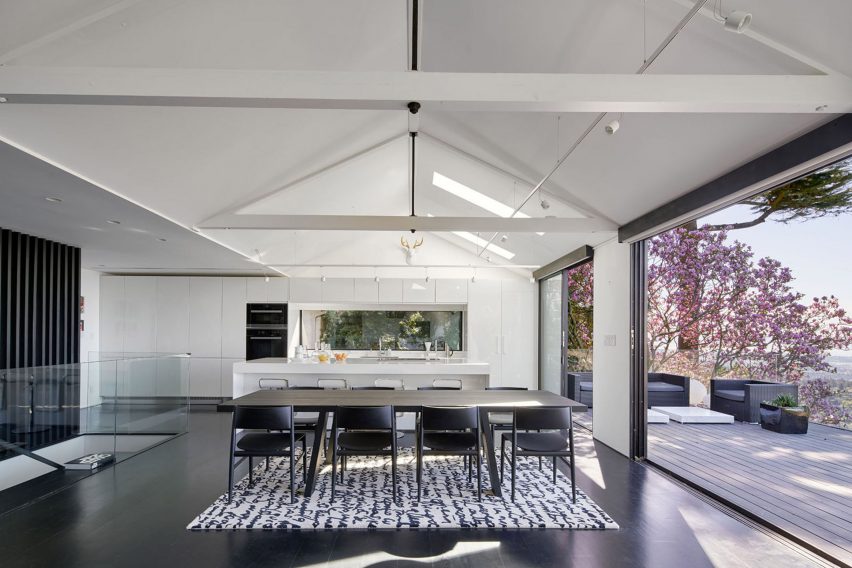
The volume of the home was originally segmented and its interior structure was hidden beneath lowered ceilings. The architects sought to make an uncluttered and apparent interior volume, while offering a panoramic view of the city down the hill.
On the ground floor, the firm replaced the wall opposite the entrance with floor-to-ceiling sliding glass sheets facing the bay.
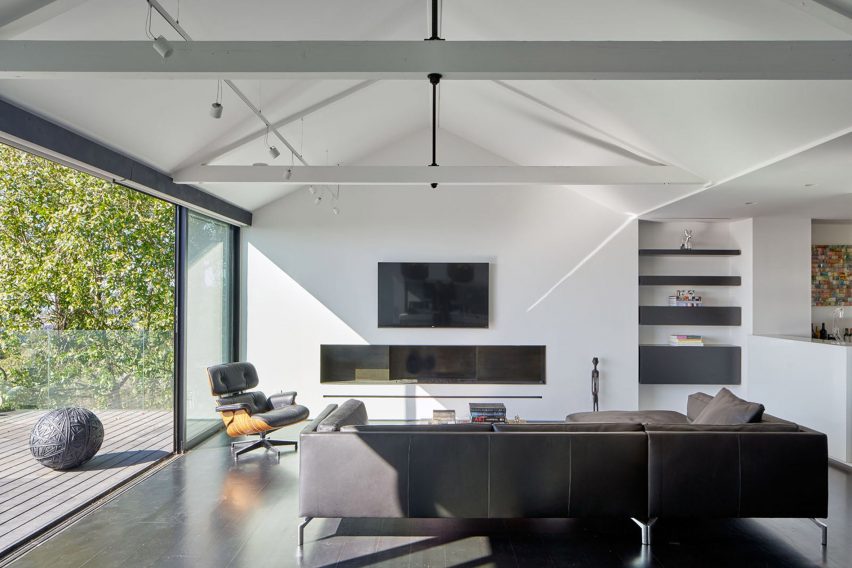
The panes slide opens to join a combined living/dining space and a deck made of blackened cedar, which becomes a dark oak floor inside the home.
White walls and cabinets in the open living space complete a predominantly black-and-white palette.
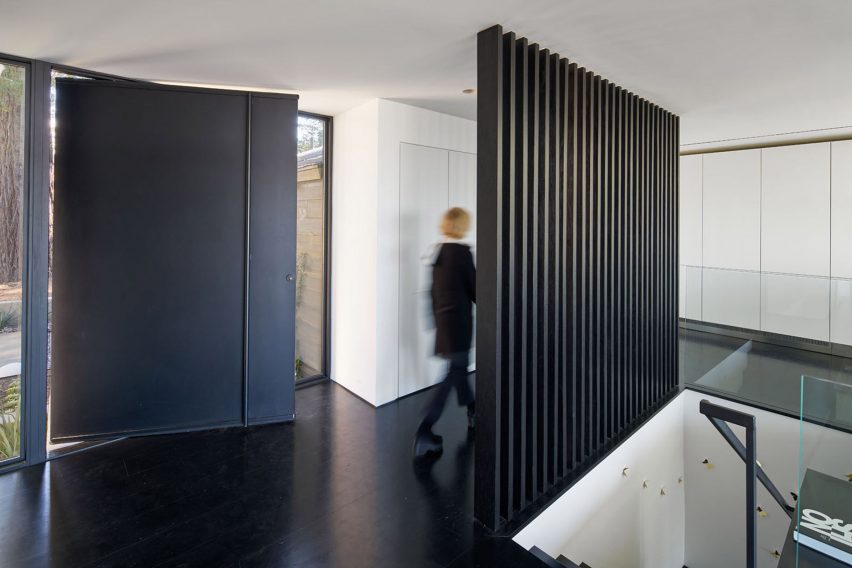
The scenery is framed through the monochromatic scheme, which highlights the bay-scape both day and night. The palette also creates a modern counterpoise to the wood-panelled exterior.
"We kept the outside of the house as original, so its aesthetic was like that of the old cottage," Axelrod Architects told Dezeen. "We had to go with a dramatic and modern look for the interior to enhance the modern style of the design."
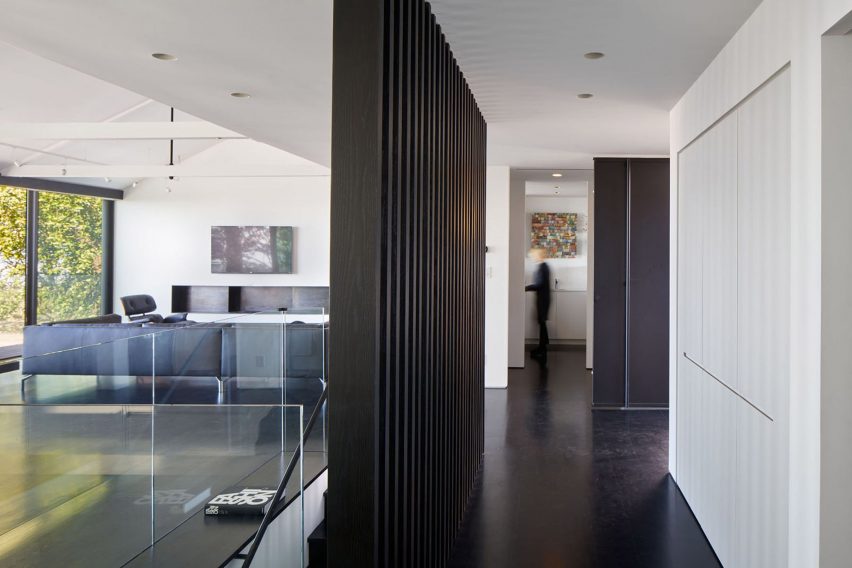
"Keeping the finishes monochromatic makes the interior feel larger, unified and calmer," the firm added.
The palette continues into the private areas of the home, which the architects split between the main floor and the level beneath.
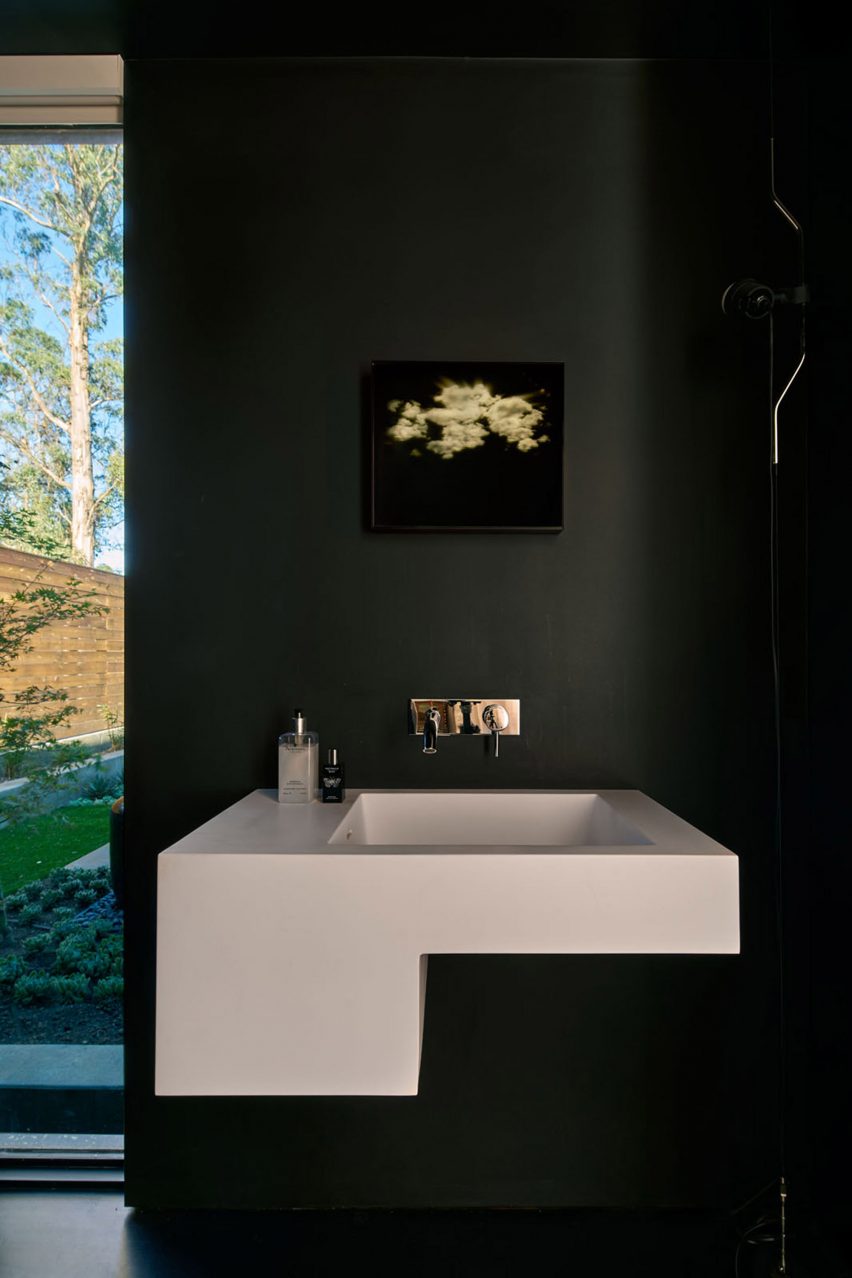
The upper bedroom sits to the left of the entrance. A louvered screen made of blackened oak slats creates a hallway to the bedroom along the edge of the living space. The partition offers separation from the open area without closing off the floor plan or interrupting the view.
"Building a wall that would make the space smaller and hide the view, so we kept it open," said the firm. "The view is still visible from behind the screen, and it creates interesting shades and light throughout the day - it's an interesting design element. "
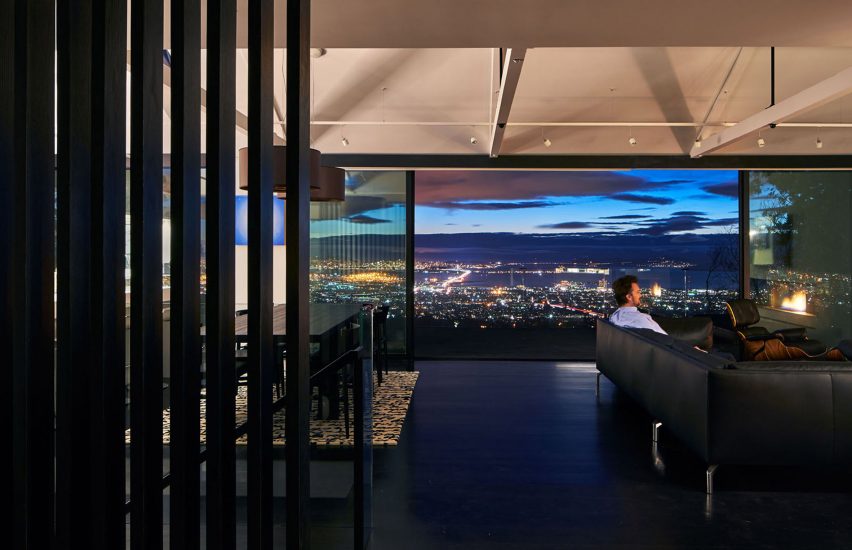
On the other side of the screen, a staircase winds down to a master bedroom, a study and a master bathroom. Windows along the bedroom wall reveal the vista of the bay. An adjacent covered terrace with a built-in hot tub offers a space to enjoy the scenery in the basement level.
Aside from the renovations made to open up the floor plan, the architects retained the sloping ceilings of the upper level lounge. The triangular volume created helps to reflect the light from the glass panes.
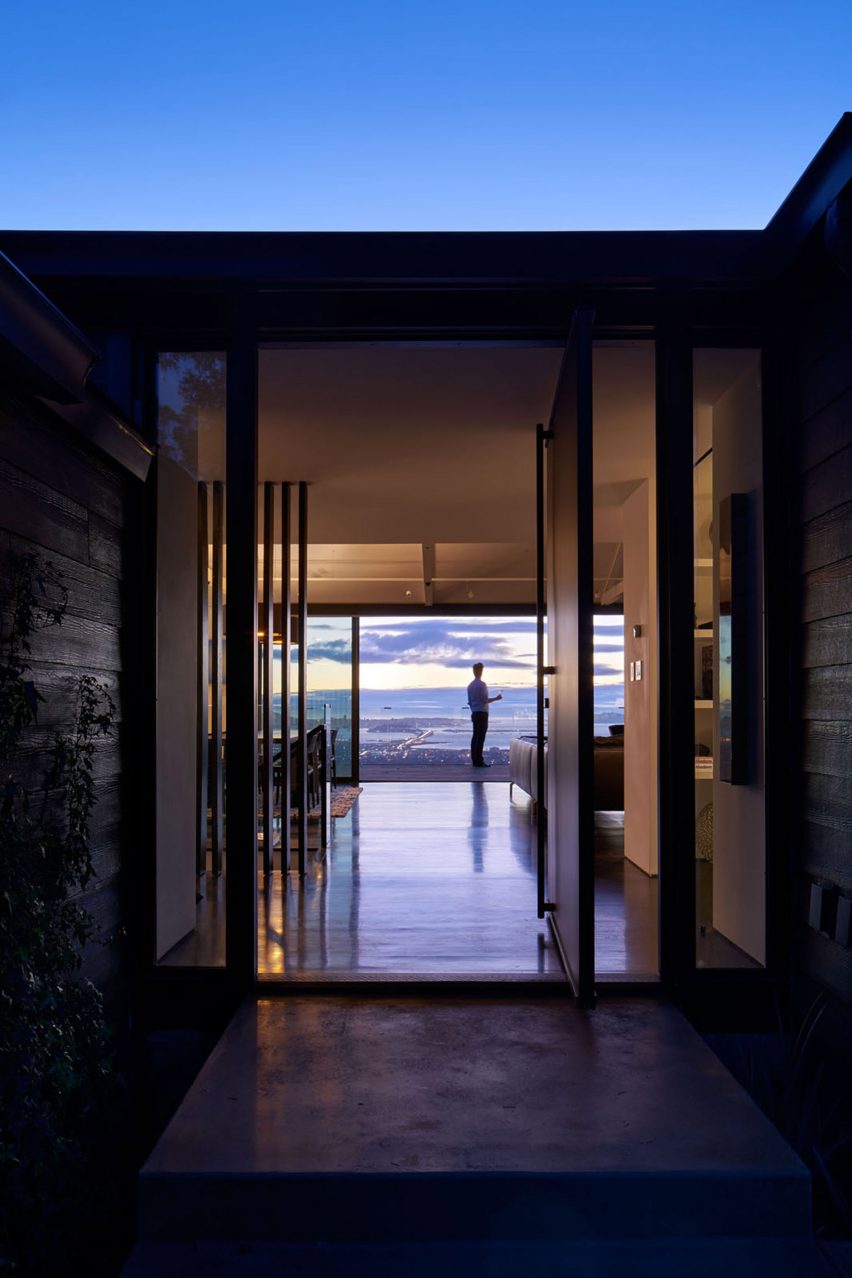
The firm also kept a redwood in the front yard, choosing to emphasise the 100-year-old tree by wrapping the entrance walkway around it.
Other Californian hillside homes boasting scenic views include a minimal LA residence by Fran Silvestre Arquitectos and a Carmel Valley house encircled by oak trees.
Photography is by Bruce Damonte.