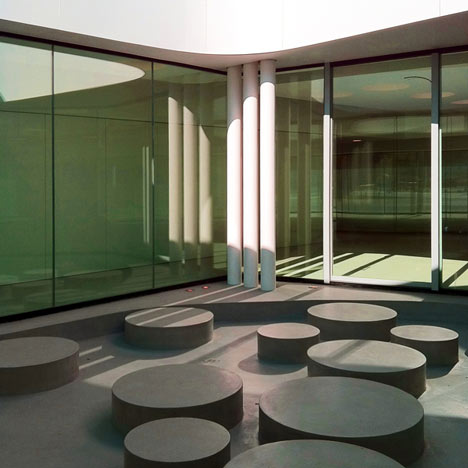
Interpretation centre for the Manzanares River by Rubio & Alvarez-Sala Architects
Once filled with water, a pond at the centre of this museum in Madrid will be crossed via a meandering route of stepping-stones.
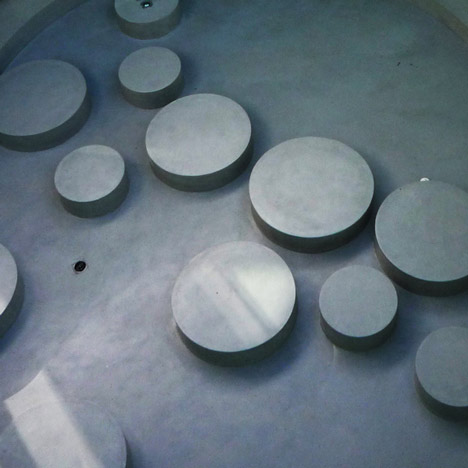
Curiously, the interpretation centre by Spanish studio Rubio & Alvarez-Sala Architects was photographed while the pond lay empty.
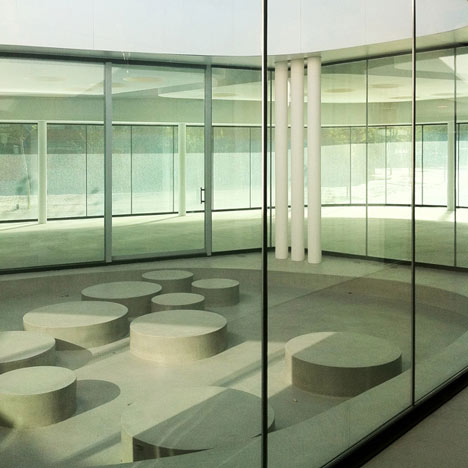
The museum houses exhibitions about the natural history of the Manzanares River, which runs through the centre of the city.
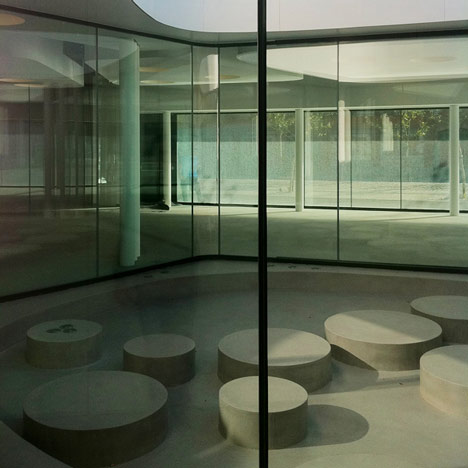
Glazed walls separate the pond courtyard from the exhibition room.
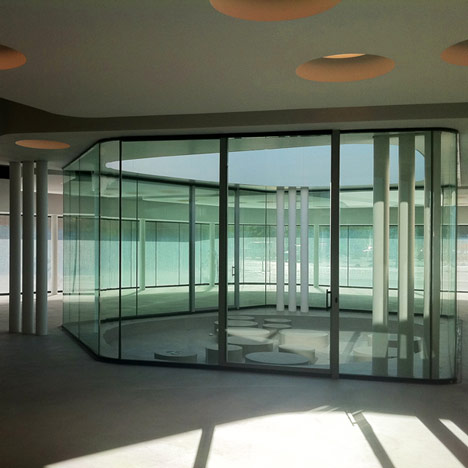
A pattern of geometric blocks covers the ceiling, punctured by circular holes for lighting.
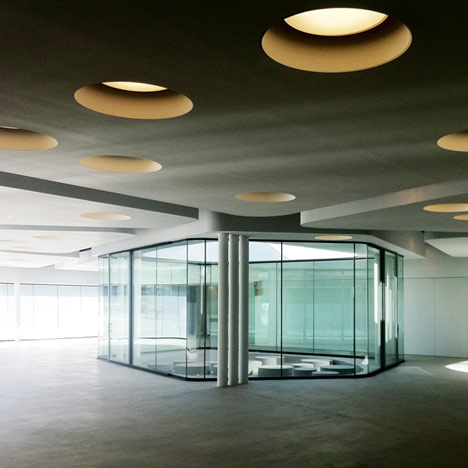
The exterior of the single-storey museum is clad in striped slabs of granite.
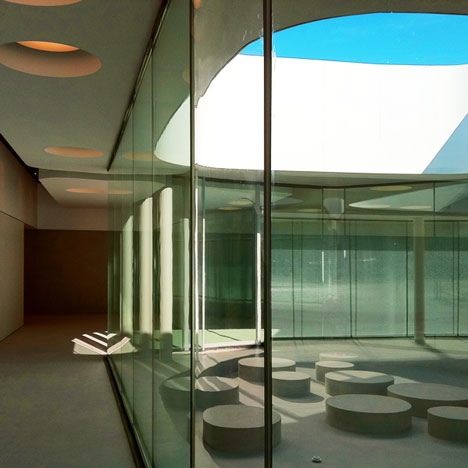
The building is located beside the river, which is bridged by a conical steel footbridge - see our earlier story here.
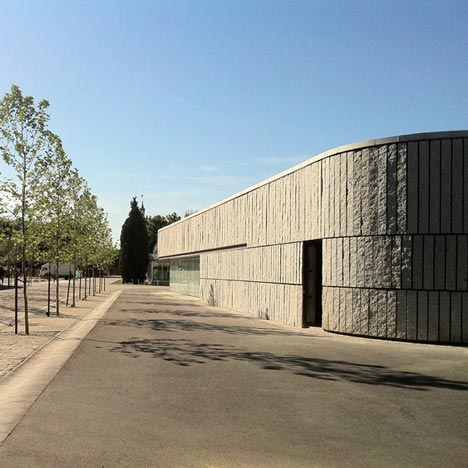
Other recently featured museums include the controversial Museum of Liverpool and a chocolate museum in the sky - click here to see all our stories about museums.
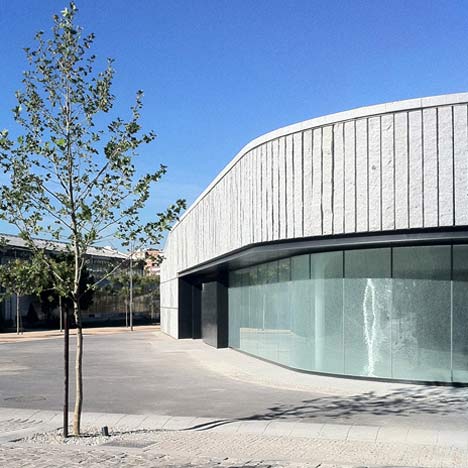
Photography is by Javier Rubio Donzé.
Here are some more details from the architects:
Interpretation centre for the Manzanares River
Interpretation Centre of Nature and History of the Manzanares River has been designed from an organic point of view, arguing its development in the meanders and deltas that arise in the river.
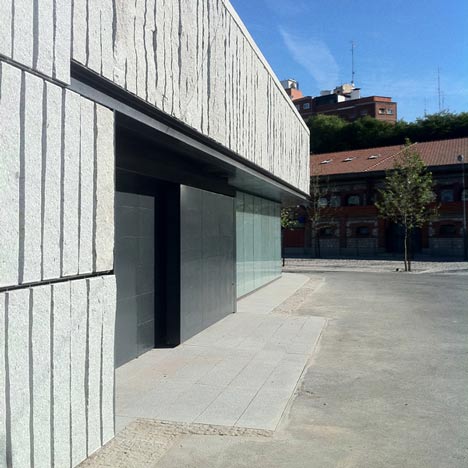
Thus, the building blends with the design of the Arganzuela Park.
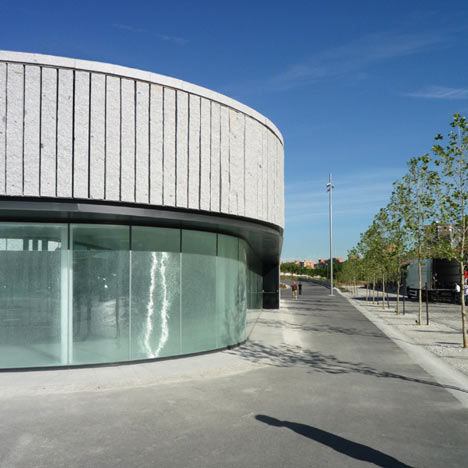
The gently sloping roof is limited in its perimeter by large blocks of granite rising out of the park forming a canopy of 150cm on the facade of the Center.
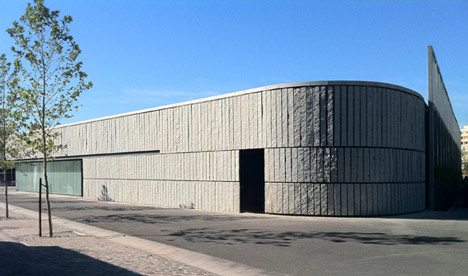
Center Access is via a painted-steel hallway with wax treatment.
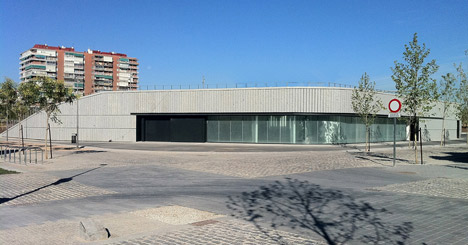
The airy exhibition space with large spans, allows multiple actions.
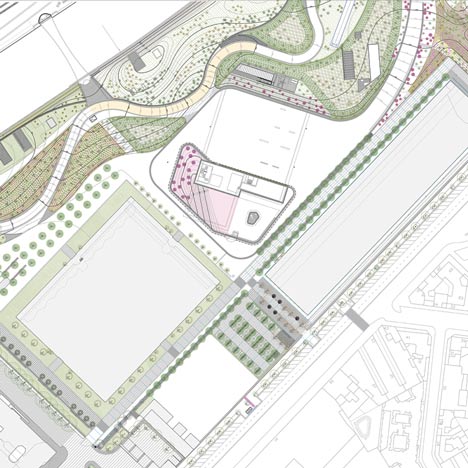
Click above for larger image
The interior is covered with a ceiling of winding patterns that hide all the facilities, and in turn respond in a versatile way to all the different exposed elements.
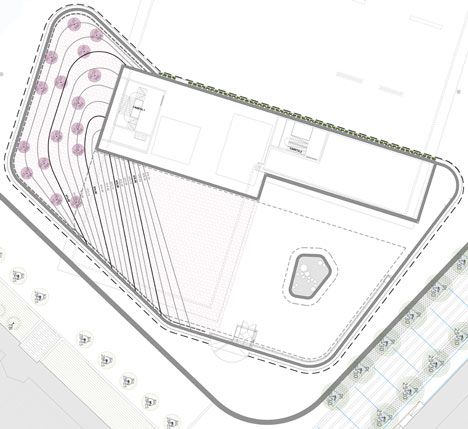
The design of the center has been developed based on sustainable, leveraging its half buried position, betting on decreasing energy consumption with natural resources such as natural ventilation, improved insulation and a cover with a large marquee, acting as a sunscreen.
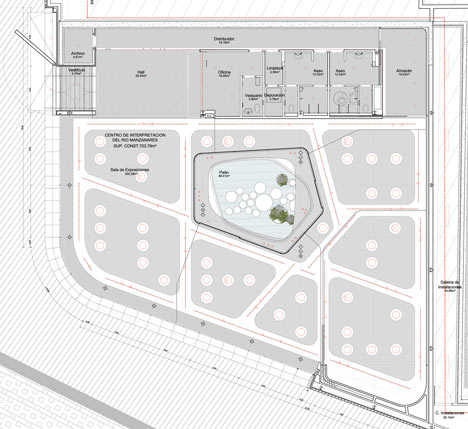
Click above for larger image
The inteligent use of rainwater and solar energy helps increase the efficiency of the Center, with the consequent energy savings.
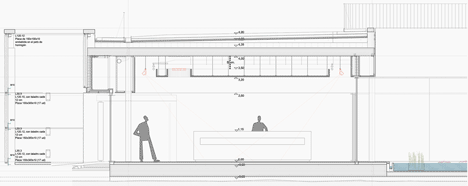
Click above for larger image
Principal use: Museum, Interpretation centre of nature and history of the Manzanares River
Location: Arganzuela
Project team: Rubio & Álvarez-Sala architects + MRIO architects
Rubio & Álvarez-Sala architects are: Carlos Rubio Carvajal, Enrique Álvarez-Sala
MRIO architects are: Burgos-Garrido, Porras-LaCasta, Rubio & Álvarez-Sala
Promoter: Madrid City Council
City Council architects: Guillermo de la Calzada, Enrique Montilla
Construction Company: CEINSA-OGENSA
Structural Engineer: ETESA
Facilities: INTEGRA
Completion: July 2011
Construction period: July 2010-July 2011