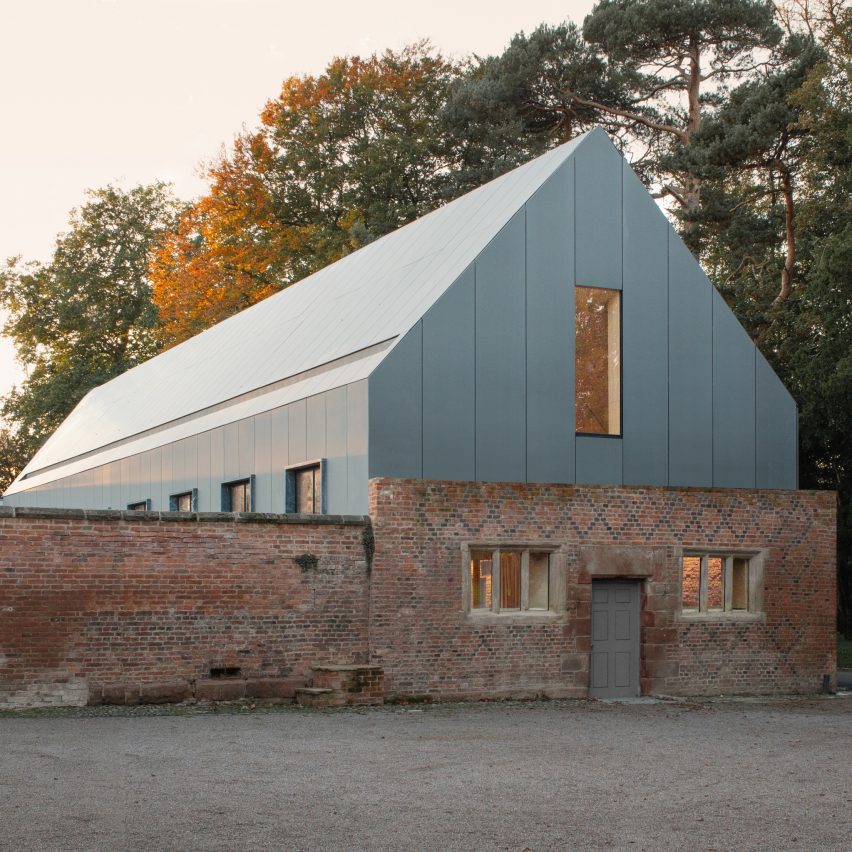Zoë Polya-Vitry has designed L'Ecurie at Dorfold Hall in Nantwich, UK.
This project was appointed to Zoë Polya-Vitry in 2018 by the current owners of Dorfold Hall, Charles and Candice Roundell, to design a cluster of buildings on the site of the derelict stableyard on the grounds of the Grade-I listed Hall in Cheshire.
Built for King James I to visit, the historic Dorfold Hall estate has been the home of the same family since 1603, and to this day, still resides in the custody of the Roundell family. During previous generations, parts of the estate fell into disrepair, and became derelict and abandoned, including an imposing stableyard dating back to the 18th century.
L'Ecurie consists of a series of event and exhibition spaces – including a large hall overlooking the lake, a paved courtyard, a kitchen and a smaller banqueting house which opens on both sides to the gardens.
One of the key principles of the project was to orientate the new buildings around a reimagined courtyard while retaining views of Dorfold Hall, framed by the two new zinc-clad buildings. As a result, the buildings were conceived as a series of sculptural pitched-roof elements derived from the silhouette of the former stable buildings and the gables on the hall itself.
This project has been longlisted in the rebirth project category of Dezeen Awards 2022.
Designer: Zoë Polya-Vitry
Project: L'Ecurie at Dorfold Hall























