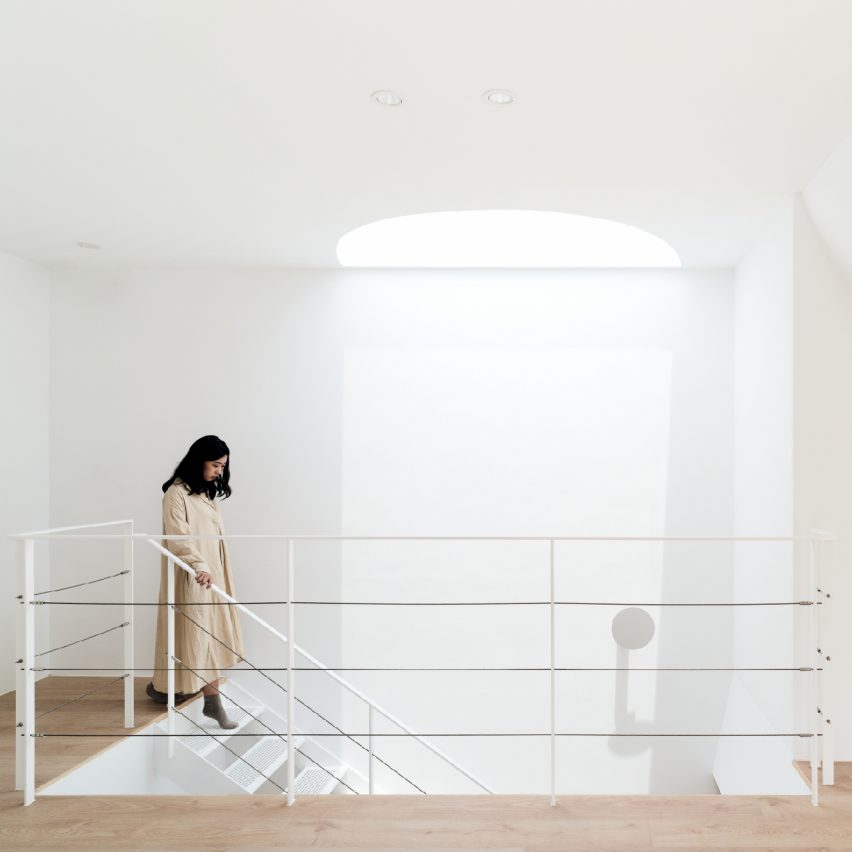Urban Wasabi has designed the JJJ House in Tainan City, Taiwan.
This project is a newly renovated home for three generations that transformed the original house from its dark interiors into a sun-filled home.
JJJ House is a compacted four-story house with limited space for three-generation living. Therefore, the design aims to create a more versatile style of living, allowing the ground floor space to become the family's "common space" – including dining, cooking, the bedroom for the grandfather, and a small garage that can also double up as the family storefront in time.
The playful design approach is seen through the interactive forms of "J" at different architectural scales and their functional adaptations.
The facade openings frame the street view between small and large windows while the rooftop space has a semicircle opening that allows the sunlight to pour in vertically between each level – producing a unique sun shadow on the wall that elongates over time.
This project has been longlisted in the rebirth project category of Dezeen Awards 2022.
Designer: Urban Wasabi
Project: JJJ House























