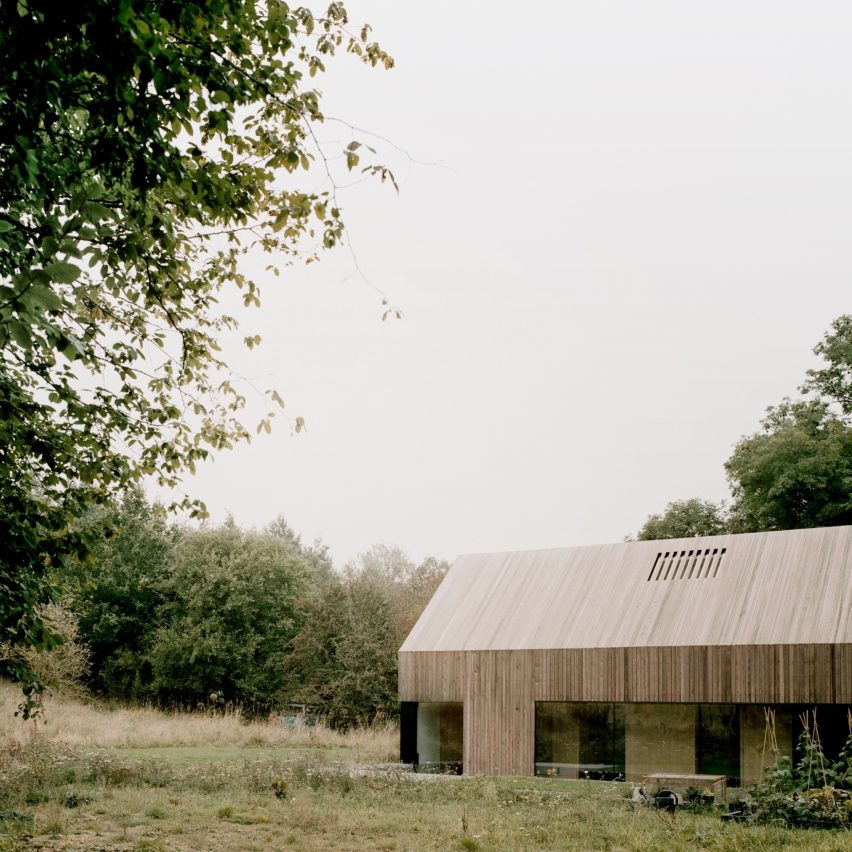Mclaren Excell has designed the restoration of Hunts Green Barn in Harpsden, United Kingdom.
This project represented a significant opportunity to expose the historic fabric of a Tithe Barn and restore the impressive spaces that had been neglected through recent interventions.
The 16th-century Grade II listed barns had been partitioned into individual rooms through the 20th century, betraying the grandeur and scale of the original spaces. This provided justification for planning to provide a new massing to the rear of the site which might hold accommodation for a large family and allow the set of barns to breathe – no longer tied down by a smaller programme over two storeys.
An aesthetic approach was chosen for Hunts Green Barn to reflect the industrial heritage of the building with raw black steel finishes adapted to function in various environments – from joinery cladding to storage, fireplaces and window apertures.
The concrete floor slab was also polished and taken through the existing barn to the new accommodation block, linking the two buildings together tectonically. Oak veneered boards wrap around the interior of the new extension, around walls, doors, and joinery to unify the form and conceal private rooms from the more public side of the site.
This project has been longlisted in the residential rebirth project category of Dezeen Awards 2022.
Designer: Mclaren Excell
Project: Hunts Green Barn























