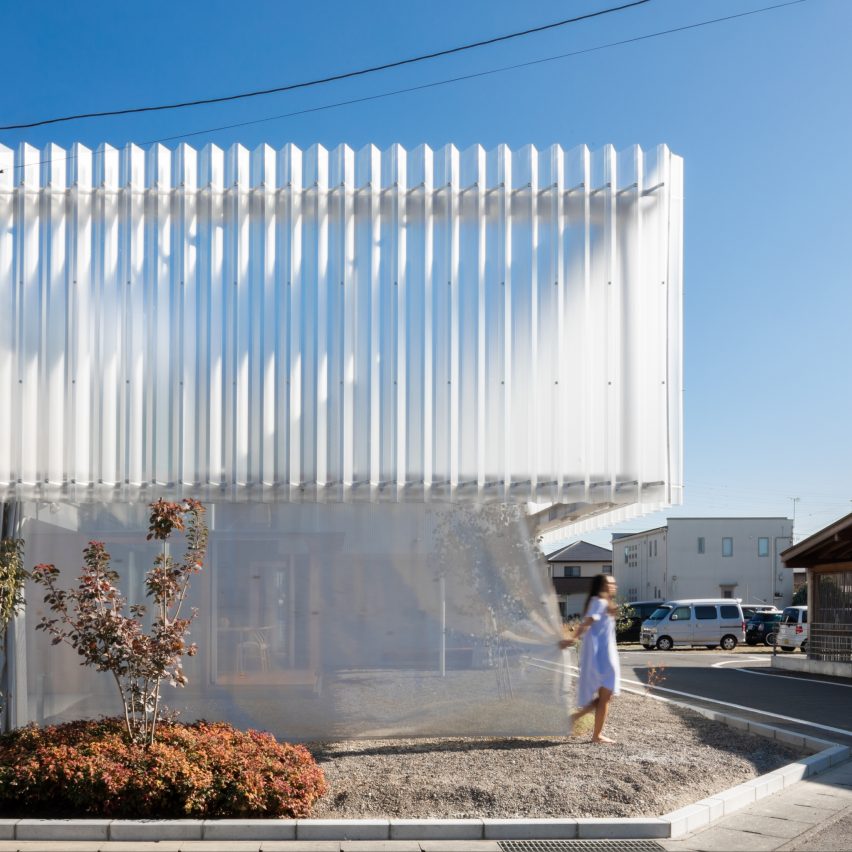Taiga Kasai + Chong Aehyang Architecture / KACH has designed the House in Yanakacho in Takasaki, Japan.
This project focused on the theme of how private homes are connected to the surrounding environment and local community – while ensuring residents live comfortably.
Floating translucent polycarbonate enclosure along the property to conceal private area, keeping a ground-level connection to the surrounding environment. An outdoor curtain was installed under the floating enclosure to open or close the external space as needed, thus allowing residents to adjust the relationship between the house and the community.
Inside the enclosure, residents remain hidden from the outside when they climb up, but they can choose to come down and present themselves within the area that continues to the outside if they wish.
"We used the floating enclosure to define the spatial character," said the architects. "The house’s final design gradually took shape as we studied the functions and their placement to create a home suitable for its environment. By gently connecting the surrounding environment to the deepest core of the house, we want[ed] to create an open and lively home where the resident’s life becomes a part of the town, and the town becomes their garden."
This project has been longlisted in the urban house category of Dezeen Awards 2022.
Designer: Taiga Kasai + Chong Aehyang Architecture / KACH
Project: House in Yanakacho























