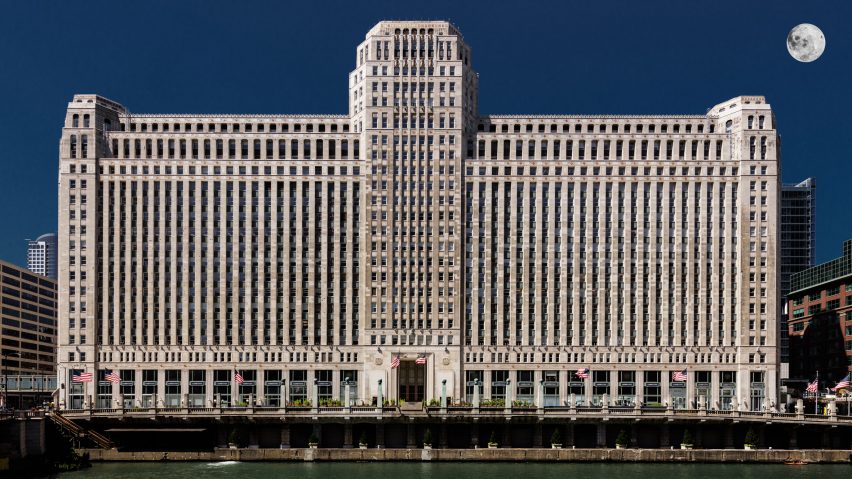
Gensler unveils latest renovations to Chicago's iconic Merchandise Mart
US firm Gensler has completed a series of renovations to the sprawling 1930s The Merchandise Mart in Chicago that include several amenity spaces.
The renovations to the Merchandise Mart – now called The Mart – are the latest in a series carried out by Gensler, including the restoration of a grand stairway and the mezzanine floor in 2017.
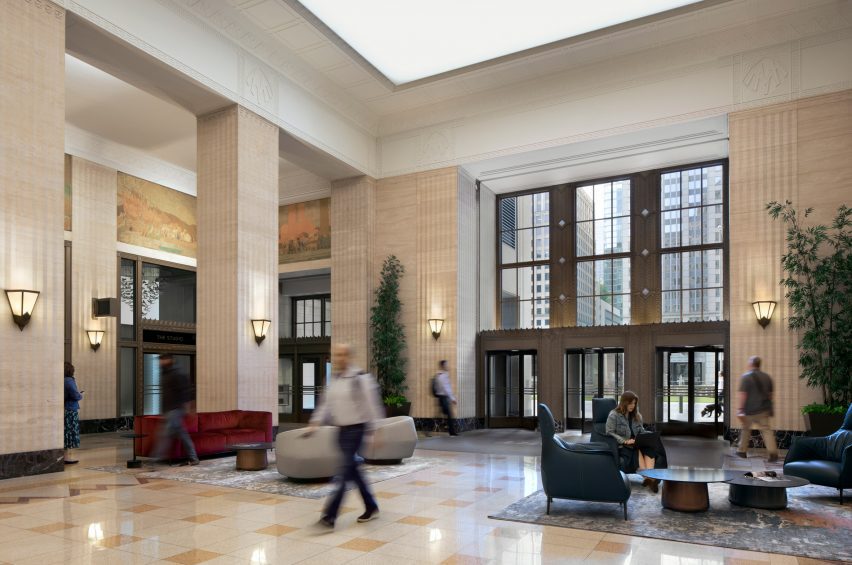
Completed in Spring 2023, the latest phase of the renovation includes the updating the South Lobby with new details to foreground the Art Deco history and installing new lounge furniture.
But the largest additions were on the second floor, where the firm added a conference centre, health club, lounges, and retail, essentially completing the renovation of the whole floor.
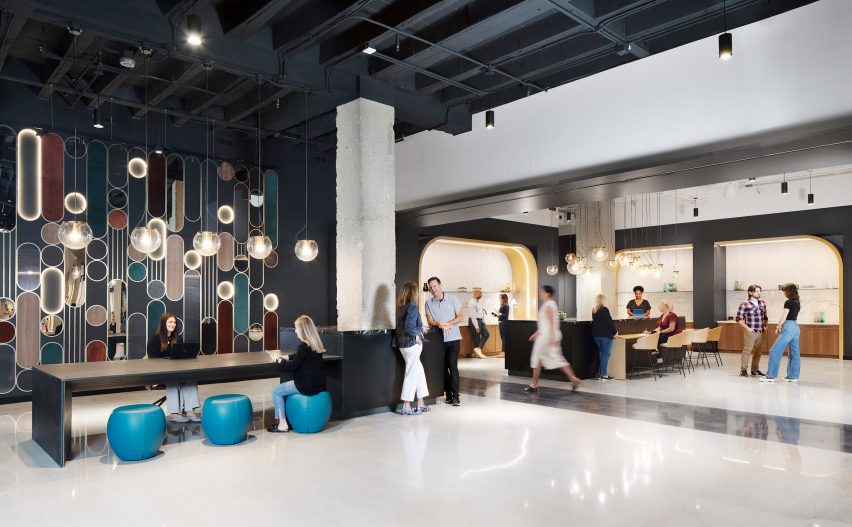
Adjacent to the Marshall's Landing event and bar area at the top of the grand staircase, part of the 2017 renovation, the studio created an entry into the conference centre with a wall that can be opened to the thoroughfare, depending on the event.
Throughout the conference centre, the studio included large swaths of black and white marble for the built-in tables and chairs.
Polished concrete flooring surrounds the concrete structural columns, many of which were left exposed with slight imperfections to show the age and mass of the building.
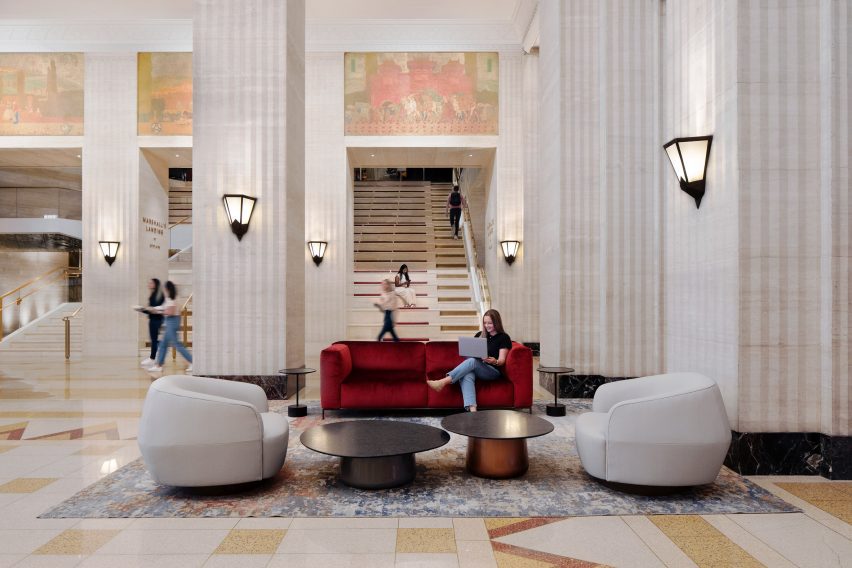
A large social space abuts the food hall. It features a central installation, which has a raised platform with planters in the middle and a reflective ceiling, informed by early 1900s opulence.
The lounge area for residents of the offices in the 25-storey structure features more details referencing the Art Deco period. These include a seating area of plush furniture and a bar with a greenish marble countertop and tea and gold detailing with darkly coloured walls.
The structure was originally designed by Chicago architecture studio Graham, Anderson, Probst and White to be a "city in city".
Completed in 1930 by business magnate Marshall Field, the structure, which encompasses more than four million square feet, was considered the largest in the world at the time of its construction and remains the largest privately owned retail building in the United States.
It has, over its nearly 100 years, seen many different owners and uses, from Marshal to the Kennedy political family to its use by the US military during the second world war, when it was considered "the Pentagon of the West".
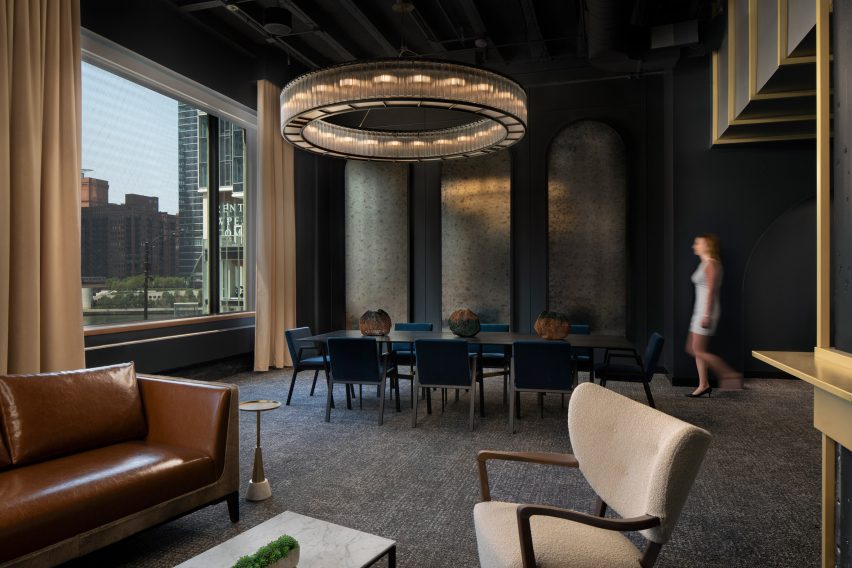
The current owners, Vornado Realty Trust, purchased the structure in 1998 and large firms such as Google and Motorola have since occupied the building.
Many of the floors are currently devoted to furniture showrooms and it is the primary location for Chicago's annual furniture fair NeoCon.
Gensler was brought on to update the interiors without obstructing the historic facade, which runs for two city blocks along the Chicago River in the heart of the city.
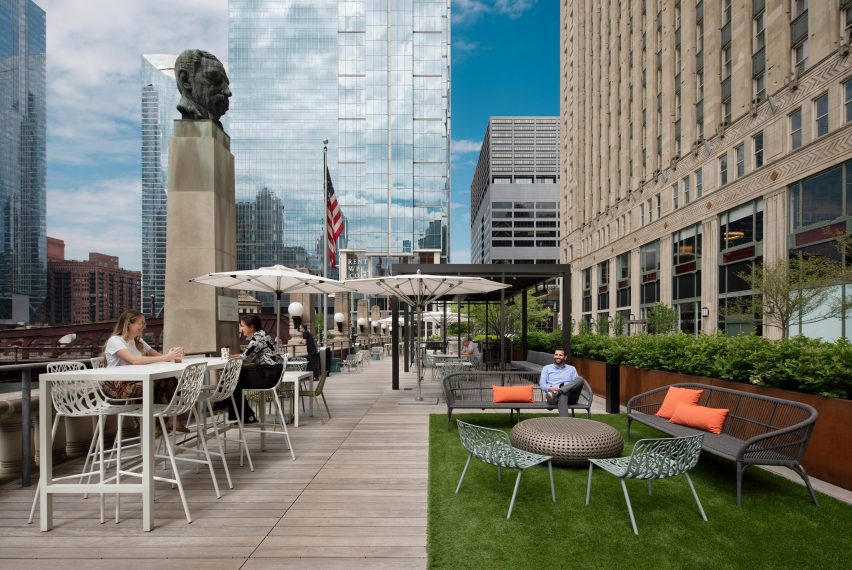
On top of the interior renovations, the studio has also implemented outdoor space along the front of the structure to open it up to pedestrians.
It also took part in this year's programming for Art on the Mart, a large-scale installation that features projections cast on the building's facade, accompanied by music.
Other iconic buildings in Chicago have seen renovations and conversions in recent years, including Solomon Cordwell Buenz conversion of the iconic Tribune Tower into a residential apartment building.
The photography is courtesy of Gillian Fry, Gensler and The Mart.