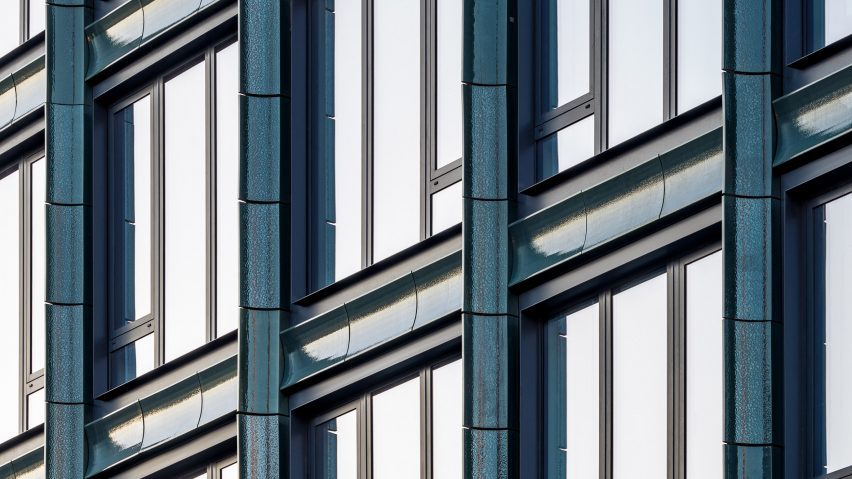
Studio V clads Long Island City apartments in British racing green terracotta
Architecture practice Studio V has unveiled The Green House apartment block in Long Island City, USA, which was informed by the neighbourhood's history of terracotta production.
Situated at a prominent location on Jackson Avenue near the New York City neighbourhood's waterfront, the 12-storey block encompasses a gallery, retail, 46 two-bedroom apartments and 40 parking spaces that are spread across two lower floors.
"[Studio V founder] Jay's goal with this building… was to create a design that points to the future of Long Island City as well as respects its past," the studio told Dezeen.
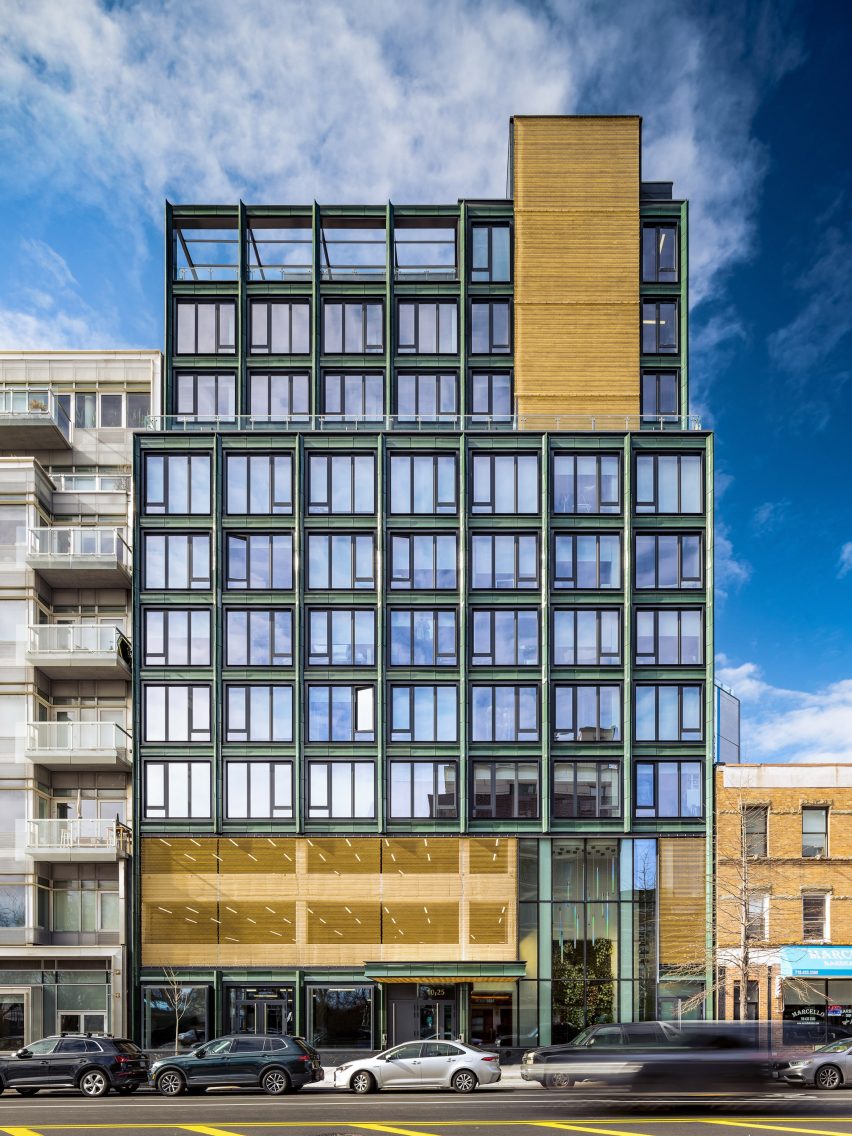
Chosen as a contemporary interpretation of local terracotta-clad architecture, the British racing green colour gives the building its name.
"Green was perfect for multiple reasons: to broadcast the sustainable design of the building and as the complementary colour to the traditional red [terracotta]," Studio V told Dezeen.
"We also chose a glazed terracotta [finish] which features a shiny surface [and] brings the custom curved forms and shapes to life, giving the facade depth, reflecting light and capturing shadow."
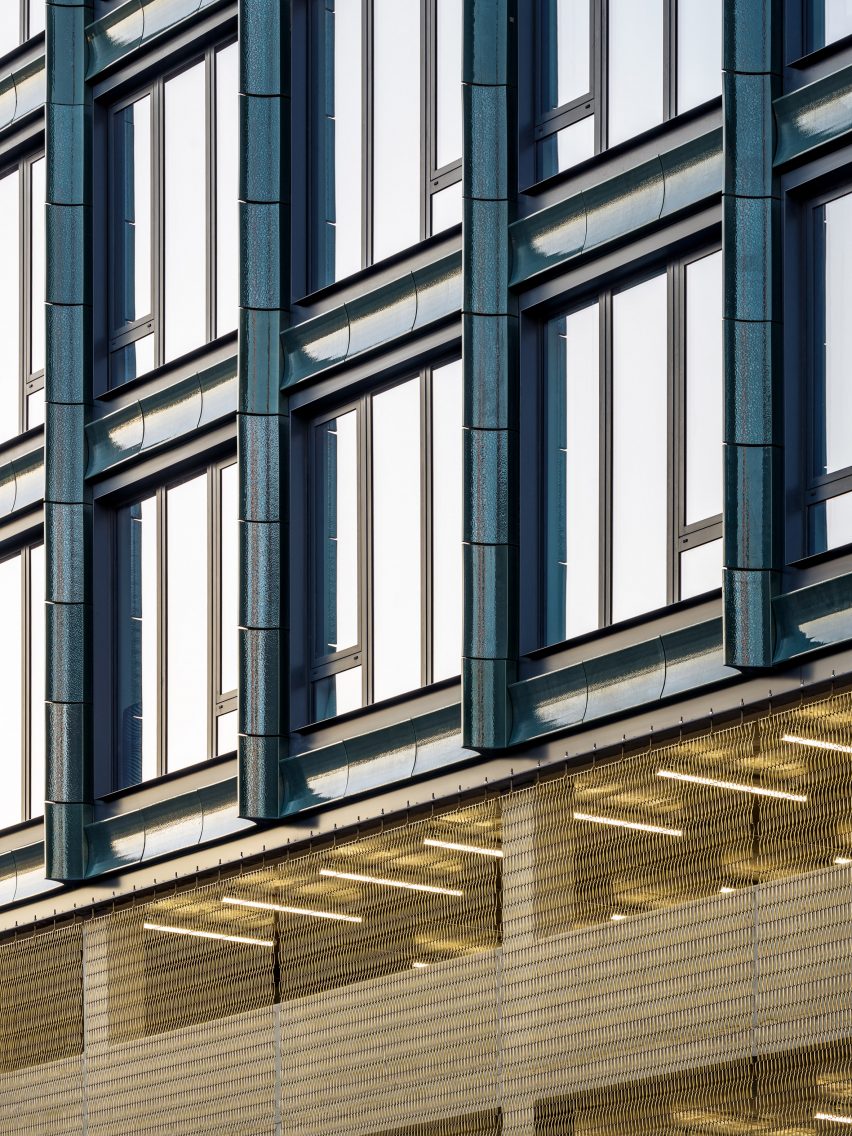
Studio V aimed to create a unique building by drawing inspiration from the site's "rich history of terracotta production," warehouses and red terracotta-clad architecture that are typical of the site.
Three bold, large-scale murals by Brooklyn art duo Faile contrast the uniformity of the terracotta cladding and reference the significance of Long Island City as "a hub for contemporary art".
Manufactured in Emilia-Romagna, Italy, the terracotta tiles were arranged linearly with spacing and windows arranged to be reminiscent of a warehouse.
"We're not interested in generic design: architecture must reinvent a site's history and context," said Studio V founder Jay Valgora.
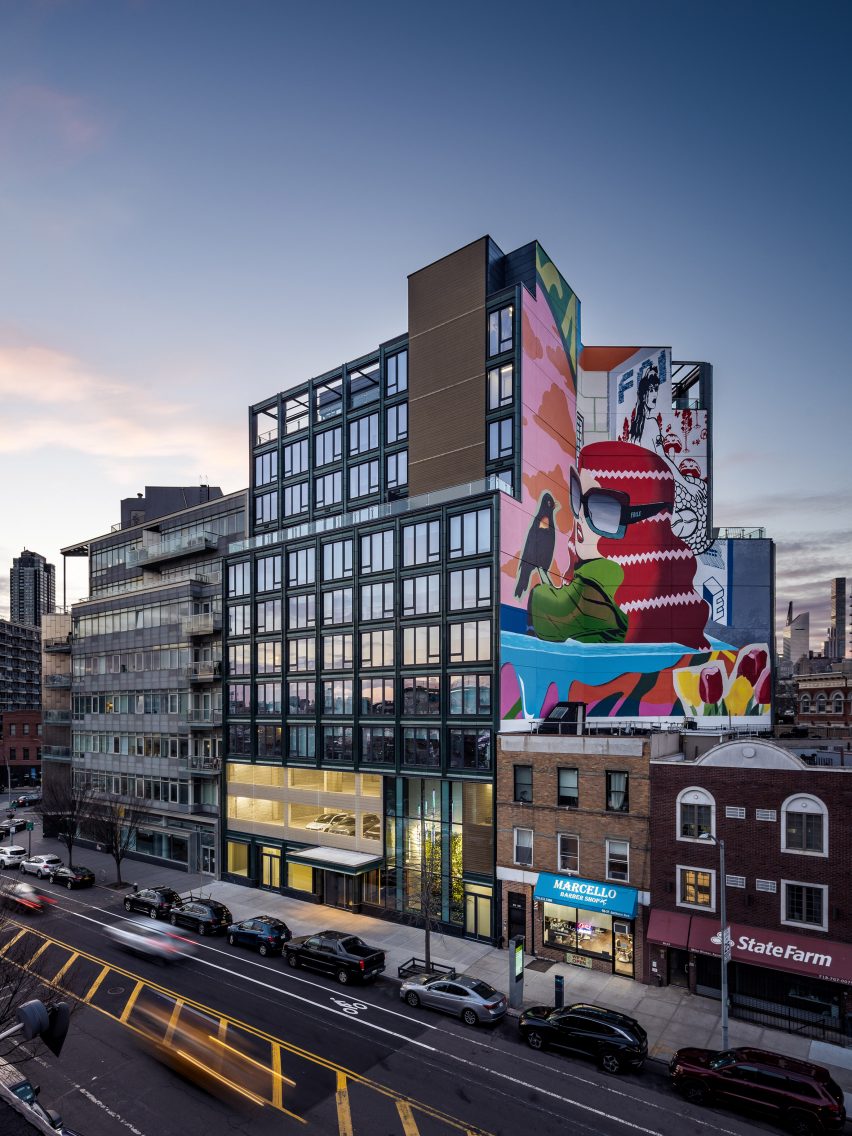
The three-storey lobby on the ground floor was designed as a gallery space and dedicated to "retail and active uses," as an extension of the shops and restaurants that occupy the surrounding streets.
Flux Chandelier, by Brooklyn-based artist Jen Lewin, illuminates the space. Its colour-changing pendants are activated by the movement below, adding an interactive element to the building.
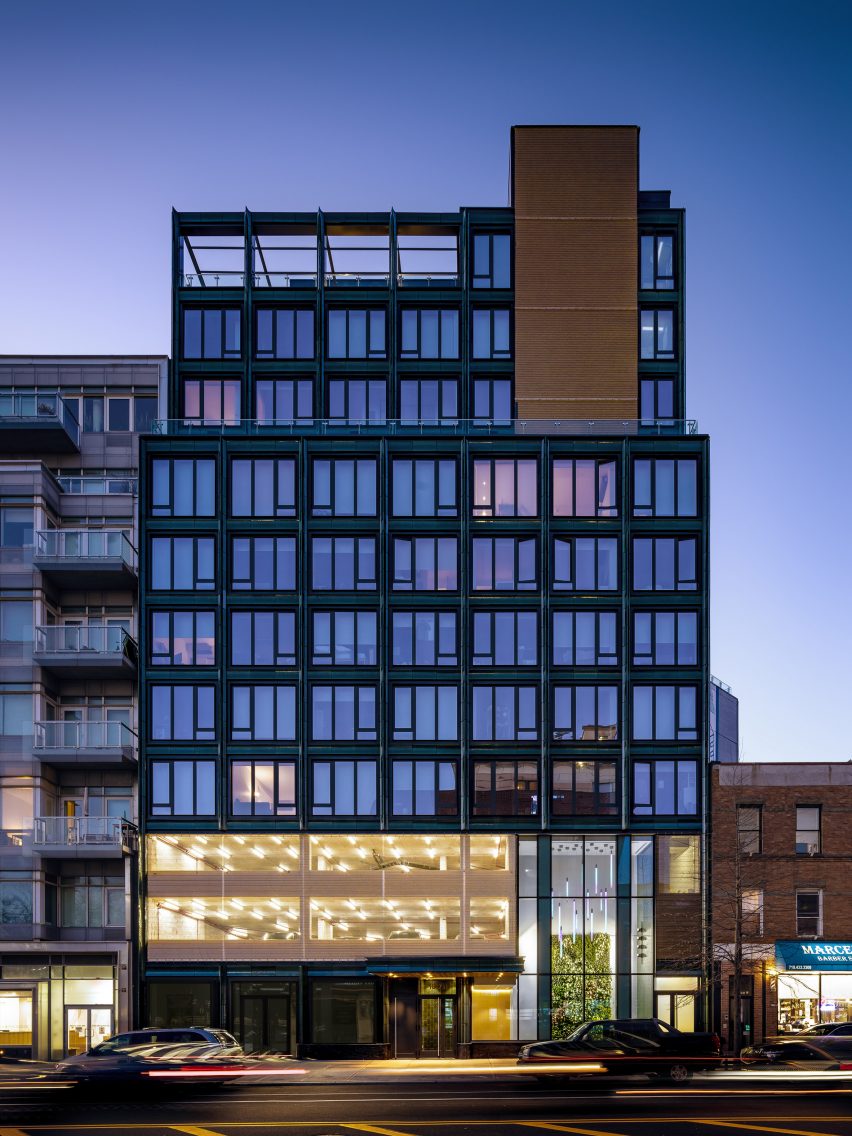
Due to the unusual trapezoidal shape of the site, The Green House consists of two street-facing facades, which created an opportunity for variation in the terracotta facades.
Woven bronze mesh panels that conceal the elevator tower and parking areas, storefronts and gridded windows formed "two distinct [yet] complementary compositions" that face Jackson Avenue and 50th Avenue.
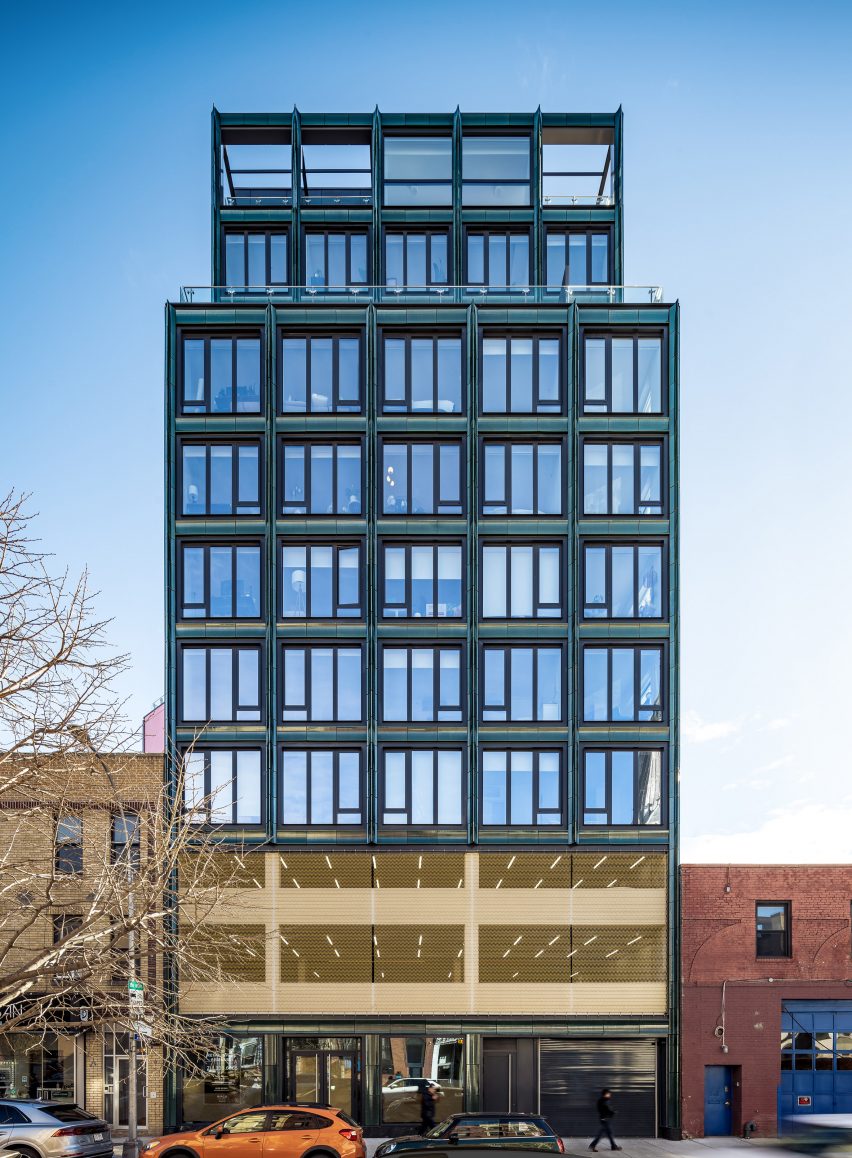
A raised internal courtyard oriented to overlook the "stunning views of Manhattan across the East River" provides space between the apartments to prevent them from looking directly into each other.
The Green House contains two further outdoor spaces – a shared wrap-around terrace accessed on the penthouse floor and private individual terraces for residents on the eighth floor, created by the staggered design.
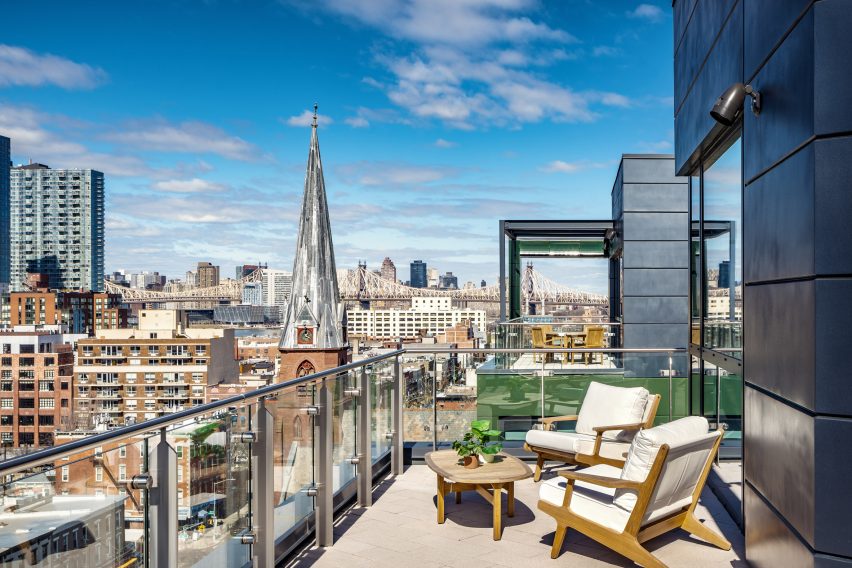
The electricity-powered apartment block also contains conference and co-working spaces to accommodate the rising trends of remote work.
Other terracotta-clad architecture recently featured on Dezeen include a triangular mixed-use complex that is rotated around a central axis and a school that was informed by a child's doodles.
The photography is by Alexander Severin.
Project credits:
Architect: Studio V
Developer: Charney Companies
General Contractor: Broadway Construction
MEP Building Systems: Ettinger Engineering
Structural Engineering: Titan Engineers