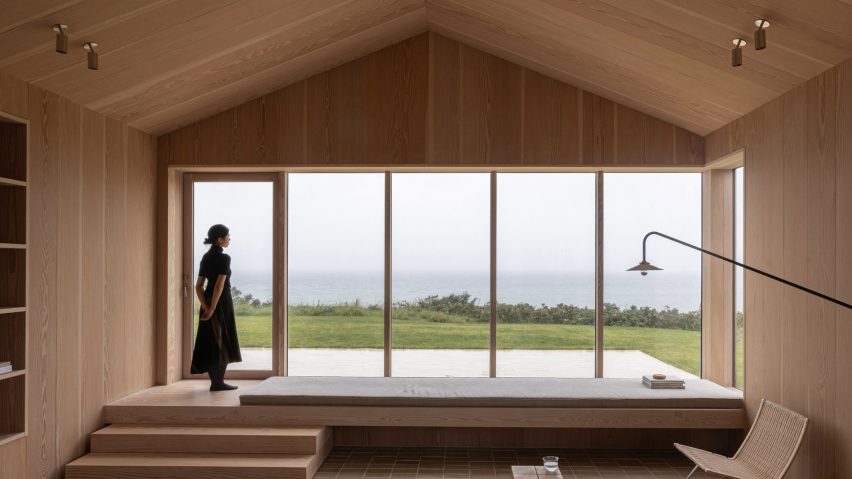
Norm Architects creates cedar-clad summerhouse that nods to traditional barns
A sedum roof designed to "change colours with the seasons" tops Heatherhill Beach House, a wooden holiday home burrowed among the hills on the Danish coast by local studio Norm Architects.
The 232-square-metre house will be used by its owners as "a getaway from everyday life in Copenhagen," according to Norm Architects.
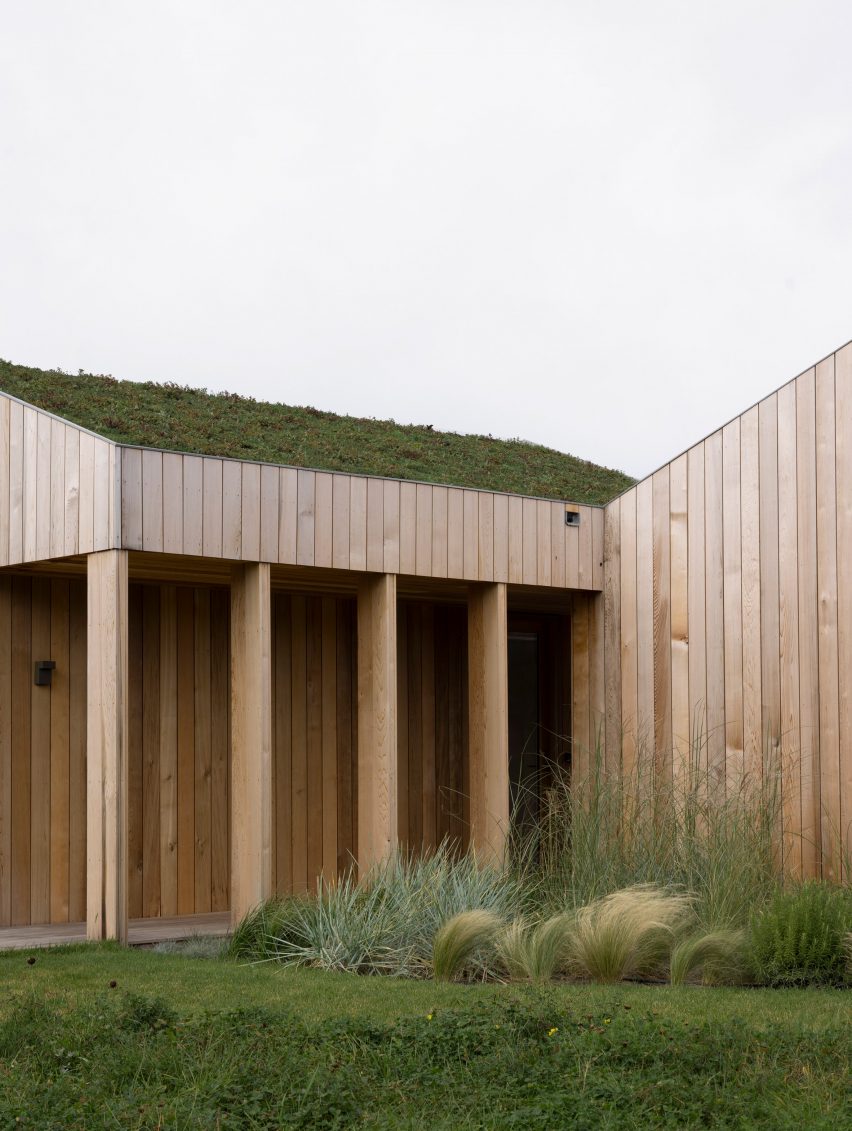
Heatherhill Beach House comprises two volumes and is designed to reference traditional Danish barns but with a twist.
"We started from the traditional barn typology," architect Sophie Bak told Dezeen. "This traditional structure we then 'pulled' apart and moved around to create a space in-between serving as a nod to the traditional courtyard."
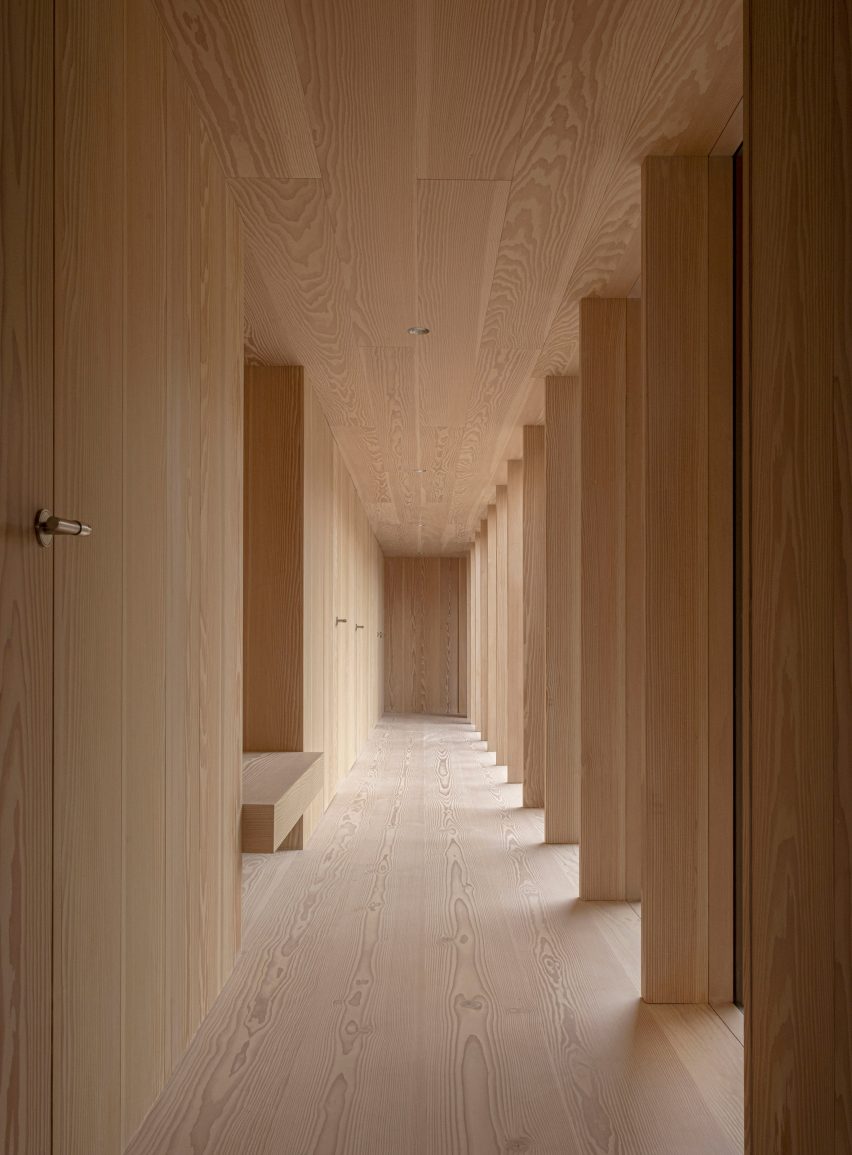
The gabled Heatherhill Beach House has a linear silhouette, with a covered walkway flanked by wooden pillars leading up to its entrance. The pillared design is repeated inside, adding a classical touch.
Entirely clad in cedar, the home – which contains four bedrooms and two bathrooms – was designed to eventually blend in with its coastal surroundings.
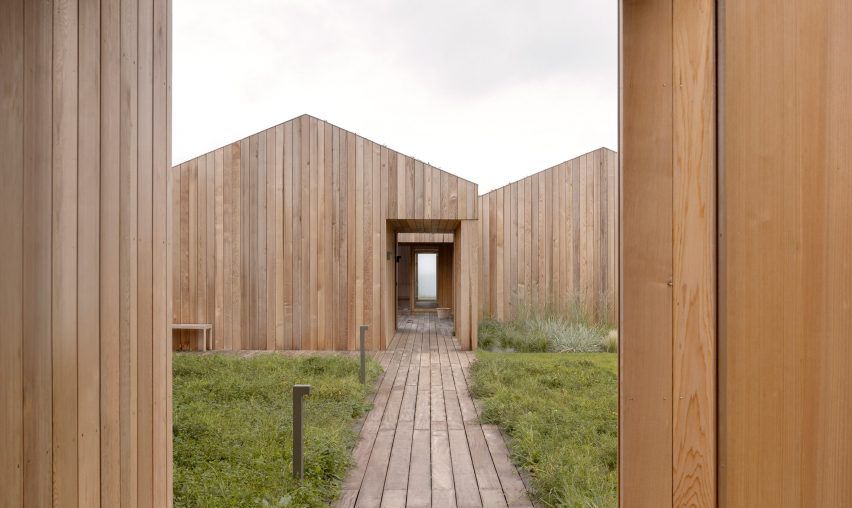
"The colour and qualities of the cedar wood complement the raw nature in which the house is located," Bak said.
"Moreover, it's going to take on a silvery colour as it patinates – that is not only beautiful but also corresponding to the colours of the nearby ocean," she added.
"Together with the sedum roof, the house will change its colours as the seasons pass, being one with its surroundings."
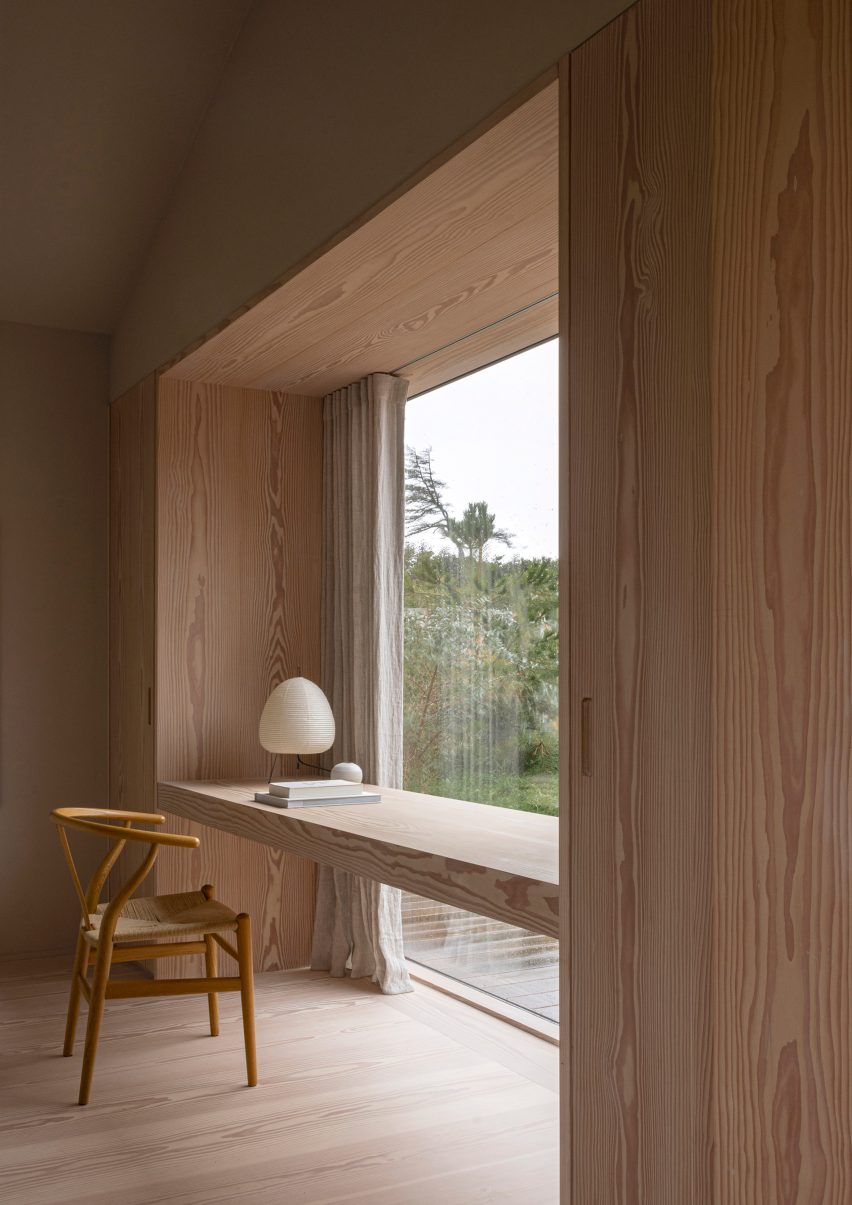
The house's green sedum roof adds to its natural feel and matches the heather-covered hills leading down to a nearby beach. The decision to add sedum was made by the house's owner, who had a personal attachment to this type of design.
"Regarding maintenance, the sedum roof has great advantages," Bak said.
"Being located this close to the salty sea, some materials were ruled out from the beginning. Moreover, the owner grew up in a home with sedum roof and wanted to recreate this sense of home – in this way, it's a nod to a personal history as well as ancient building traditions – with a twist."
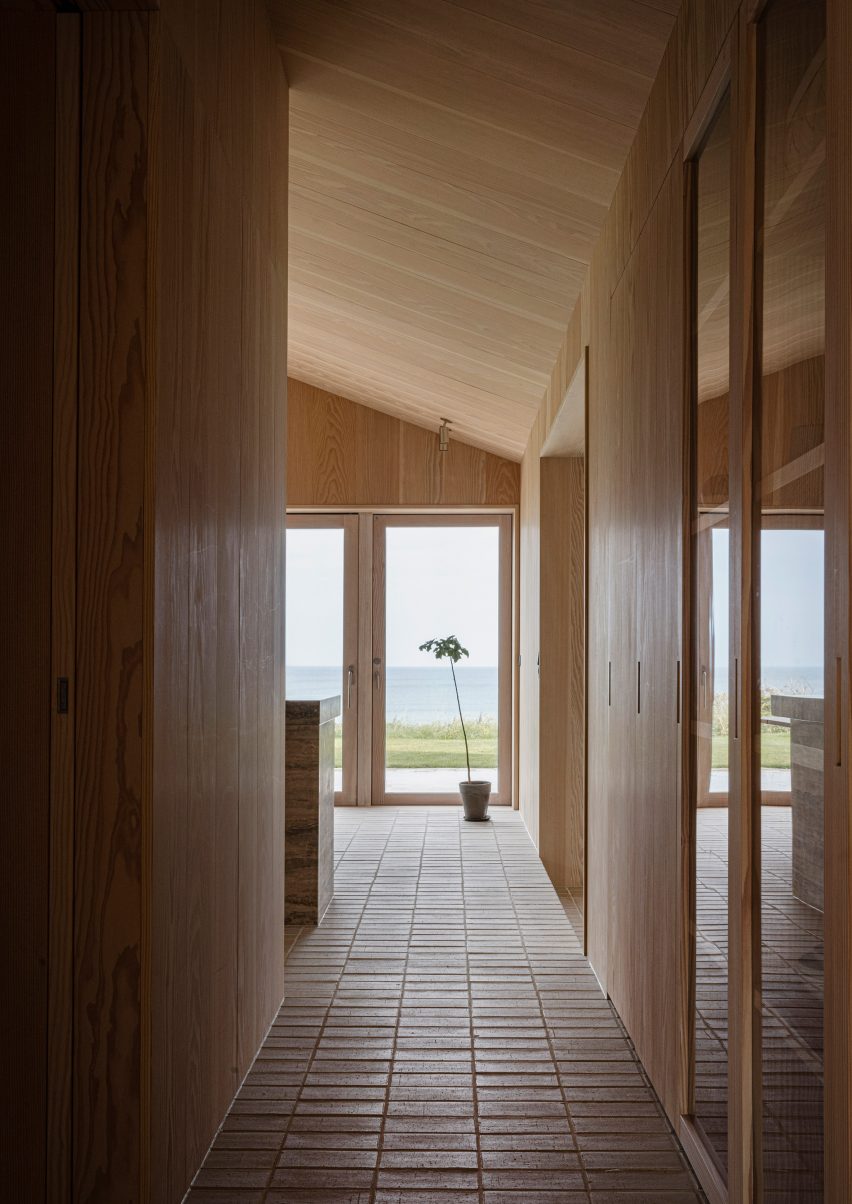
Similar to how the cedar wood will weather, the sedum roof will also adapt to the seasons.
"The roof will change colours with the seasons, allowing the house to blend in and be one with its surroundings, while allowing the structure to have an almost dynamic expression – just like nature," Bak said.
Heatherhill Beach House is also designed to optimise views of the nearby ocean, with its central line leading towards the beach.
"As you enter the site by a smaller shed, you can already catch a glimpse of the ocean, and as you approach the home, walking on a covered pathway, you only get closer," Bak explained. "This way, the architecture makes the most of the beautiful surroundings."
"You could say that the house is made up of two sections divided by an outdoor courtyard," she added.
"The living room and kitchen are both facing the ocean, but are separated by a few steps as the spaces are placed on different levels, dictated by the sloping site."
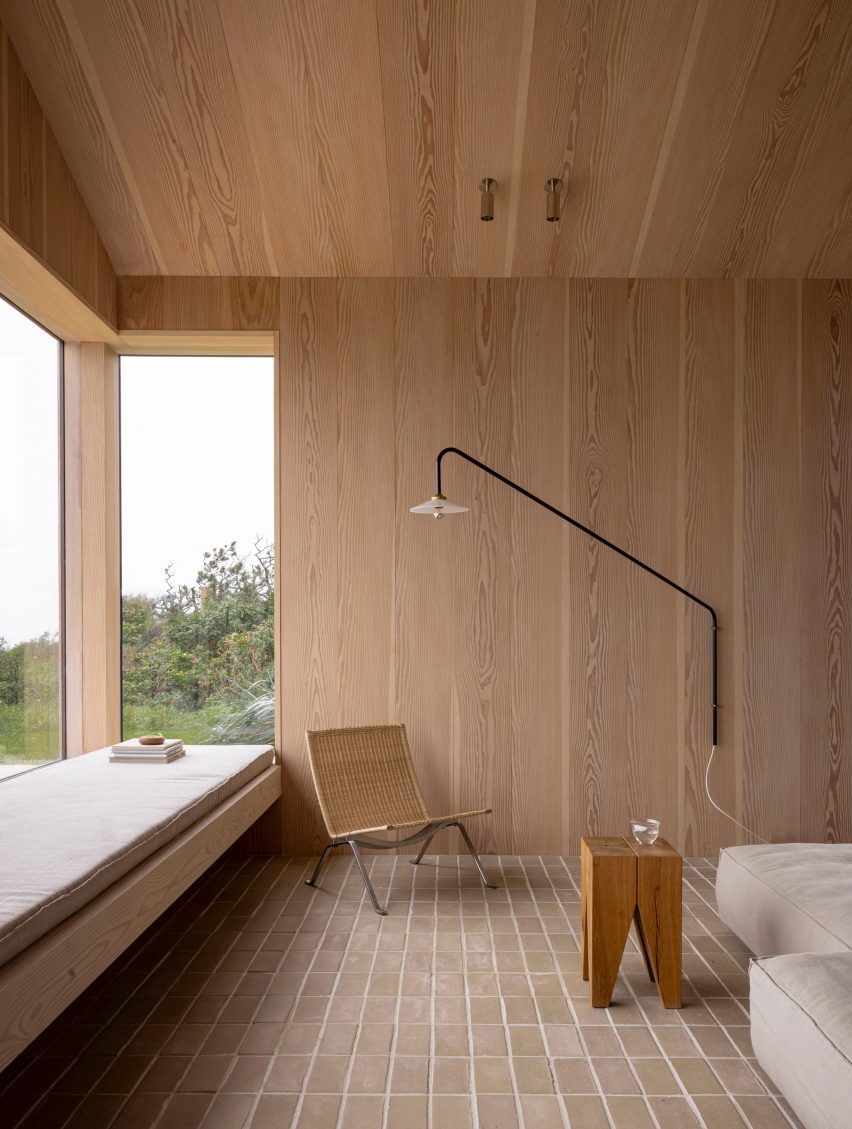
Like the exterior, the interior has a heavy focus on wood. Wooden panelling is featured throughout and 15-metre-long Douglas fir planks cover the floors.
"[It] was quite the challenge to install, but it was worth it as the planks now stretch the entire room, resulting in a seamless and minimal appearance," Bak said.
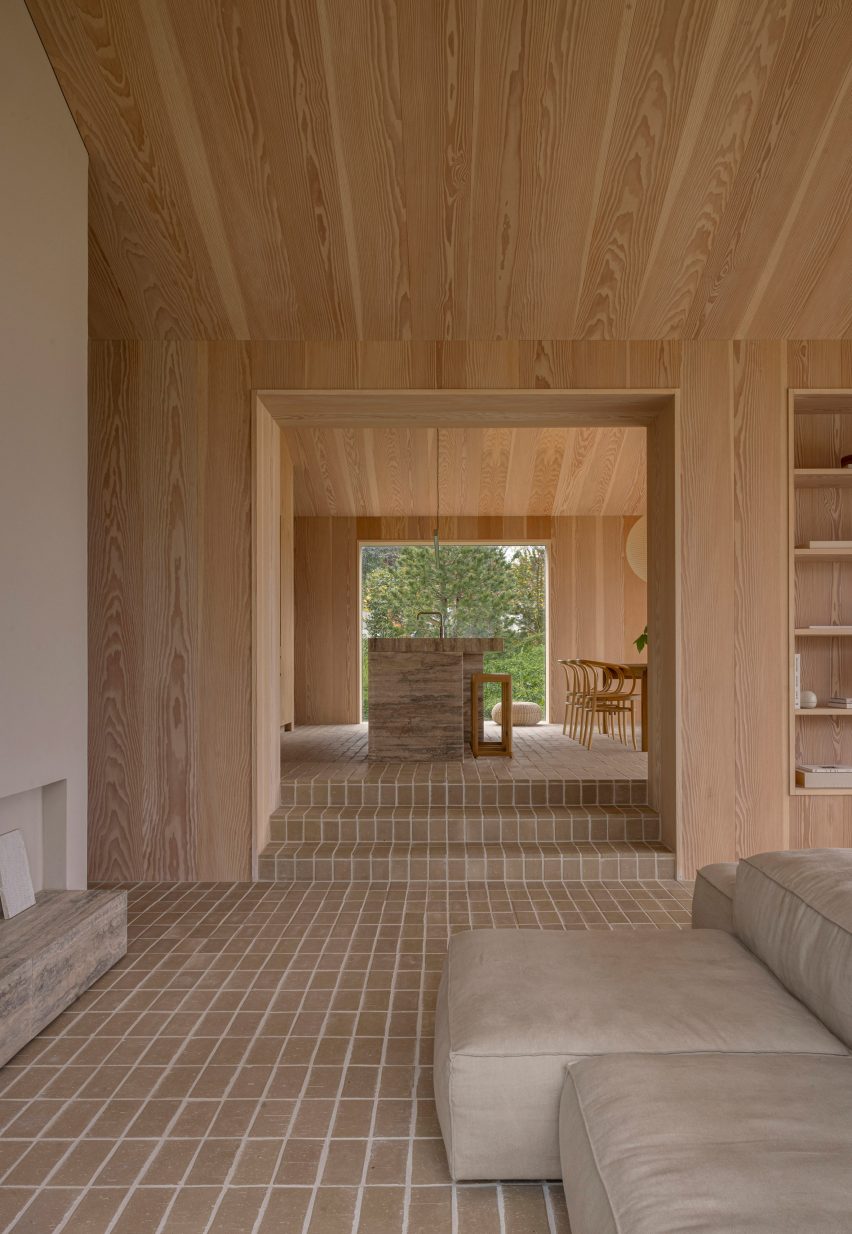
To give the communal spaces in the home a different feel, the studio used brick for the flooring, but aimed for it to look contemporary rather than traditional.
"The choice of traditional brick flooring was another way of twisting tradition," Bak said. "Just like the use of wood in the home, we've opted for integrating traditional materials in a contemporary way."
"The bricks are placed side by side instead of in the traditional pattern and have minimal cuts – instead, the grout size changes minimally to achieve a homogenous and harmonious look," she added.
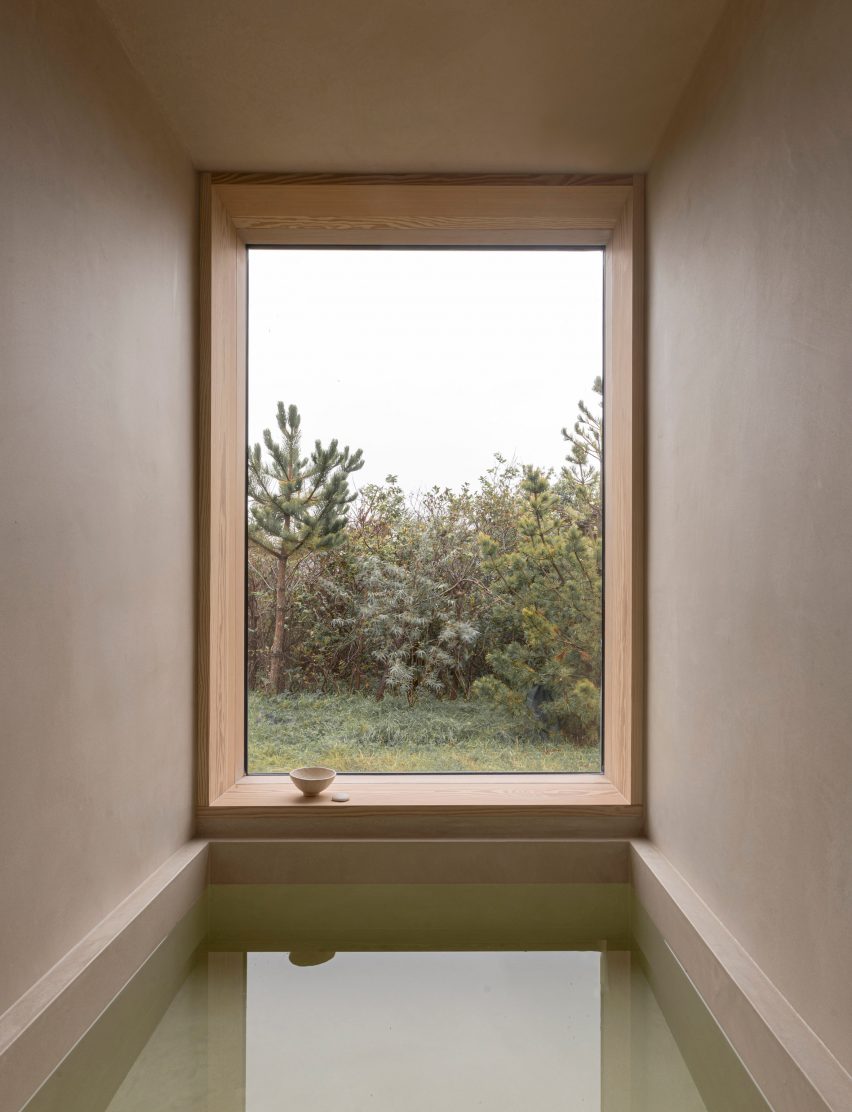
Bricks also clad the floor in the bathroom, which features a built-in bath with a striking view and chalky walls in a tranquil natural hue.
"Creating the bathrooms we found great inspiration from Japanese traditions as the spaces are rather small and should still feel comfortable and spacious," Bak said.
Other recent projects by Norm Architects include a retreat in Sweden that was informed by Japanese temples and an interior for The Office Group in London that features natural forms and steel details.
The photography is by Jonas Bjerre-Poulsen.