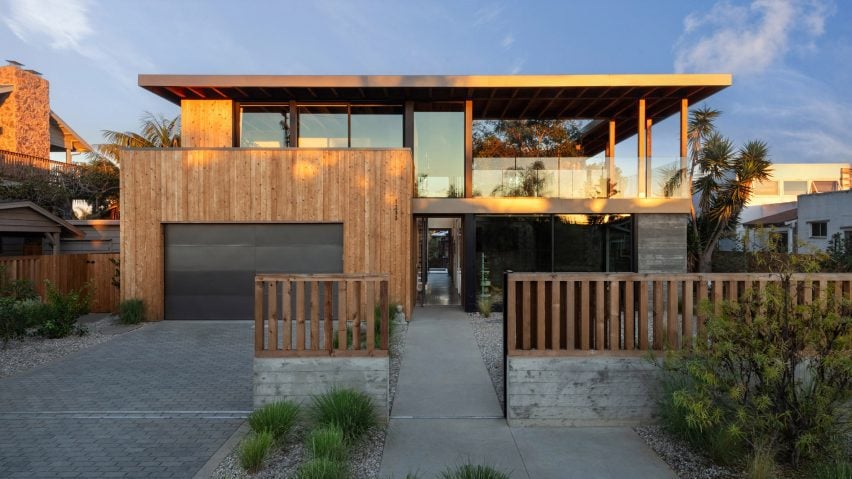
Brett Farrow designs San Dieguito House to embrace setting in coastal California
A large tree lies at the heart of a cedar-clad residence in southern California designed by US studio Brett Farrow Architect, which used various tactics to "meld nature into the home's ethos".
Located in the beach town of Encinitas, just north of San Diego, the house was designed to replace a family's existing ranch-style home that no longer fit their needs.
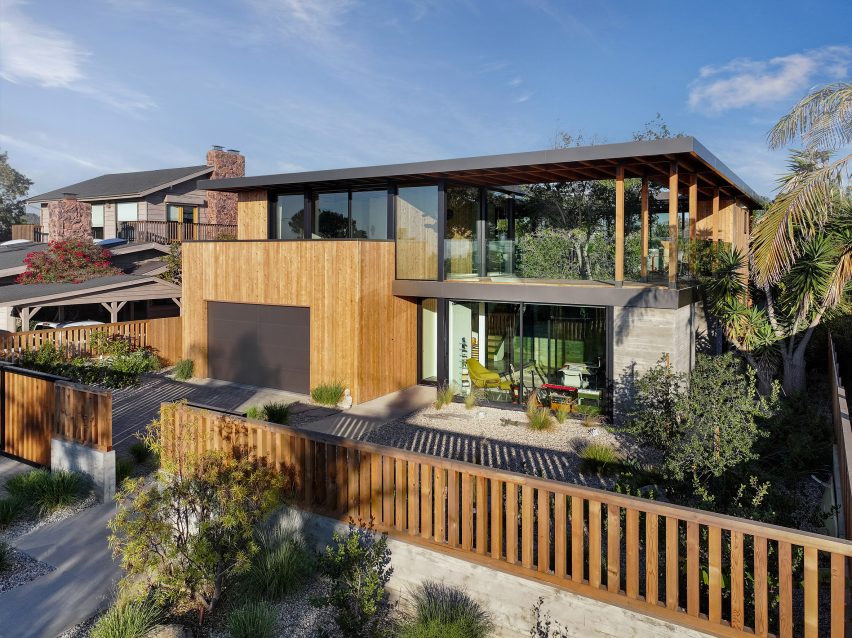
Brett Farrow Architect, which is based in the nearby town of Cardiff-by-the-Sea, set out to create a new residence that embodied a spirit of place.
"The design of the home is a reflection on the natural environment and climate of coastal southern California," the studio said.
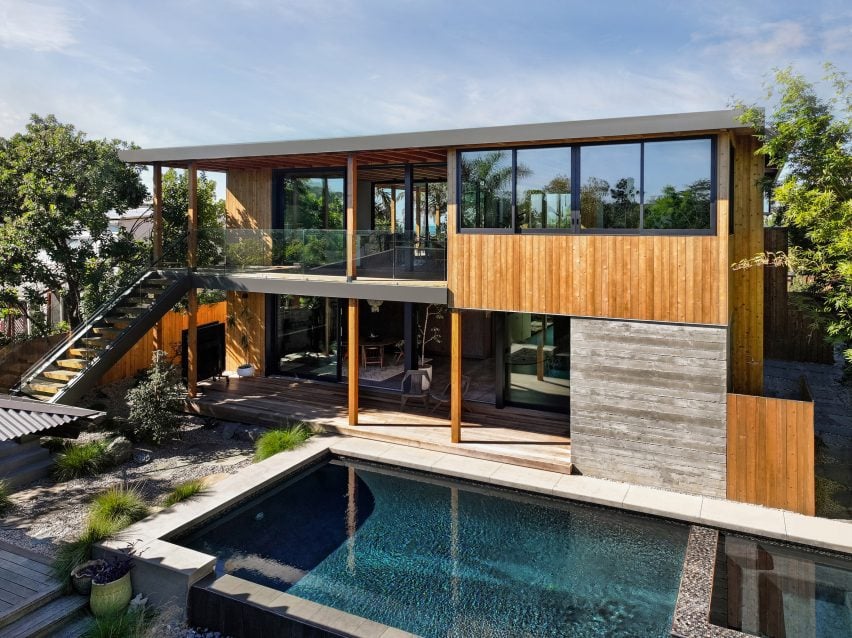
Roughly square in plan, the new house rises two levels and totals 3,223 square feet (299 square metres).
Facades are clad in Western red cedar that was lightly finished to preserve the wood's "natural beauty and unique character". The same cedar is found within the dwelling.
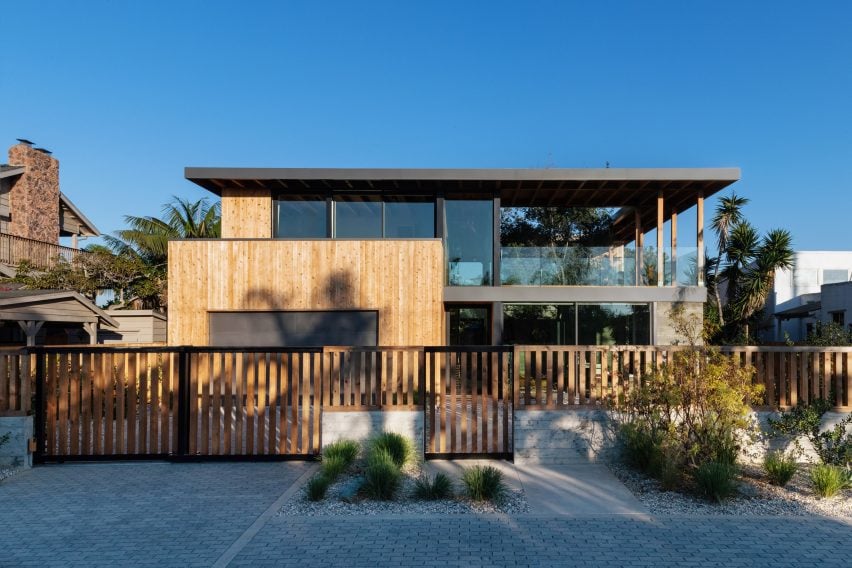
"Exterior finishes were used on the interior to create a pleasant confusion upon entry and a questioning of where the outside ended and the inside began," the studio said.
Early in the design process, a guiding concern for the team was preserving a large, native Torrey pine tree that had been planted decades earlier and had grown to dominate the site.
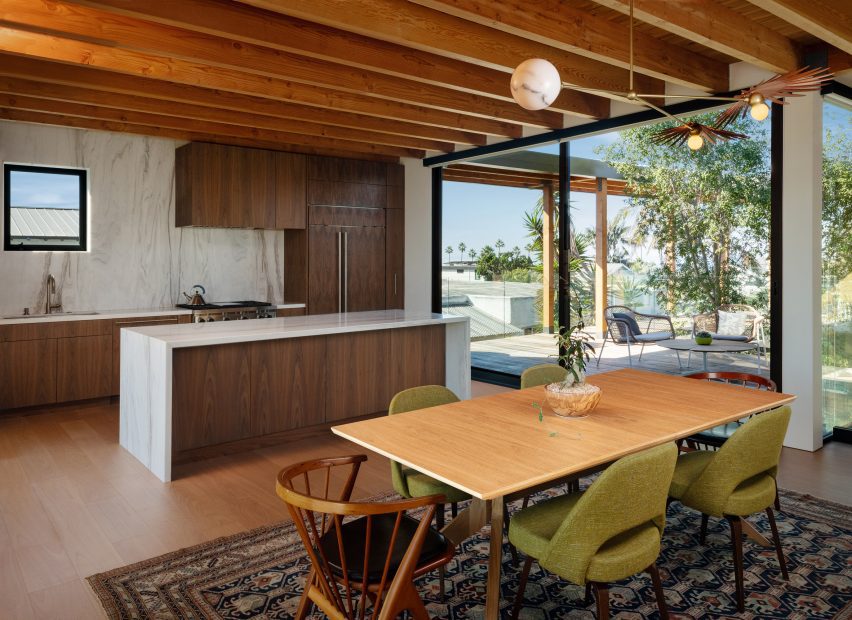
"Although majestic in many ways, the tree, unfortunately, put the entire site in shade and made for a gloomy interior in the existing home," the studio said.
To ensure brighter conditions in the new residence, the team inserted a courtyard into the plan, creating a dedicated space for the pine tree. Glazed walls were placed around the courtyard to bring in sunlight.
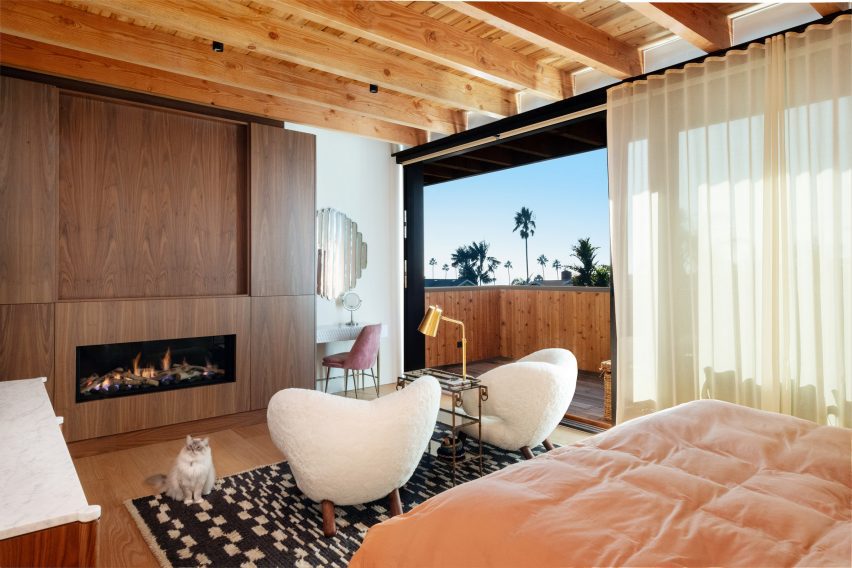
The team located the main living space on the upper level, within the tree's "sunlit branches".
"This was the first step in a design that sought to meld nature into the home's ethos and combine it with classic California notions of being able to enjoy outdoor living year-round," the studio said.
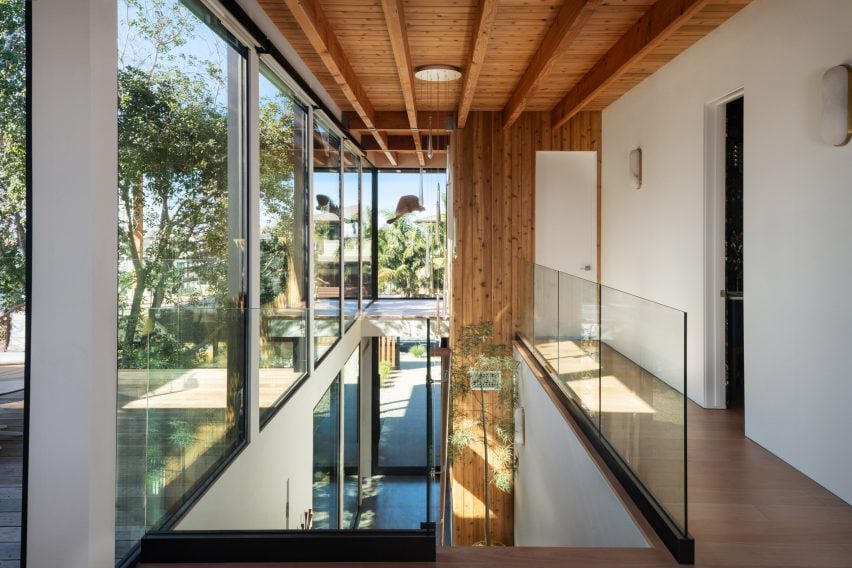
In an unfortunate twist, the pine tree began to lean during the design stage and ultimately had to be removed. The clients opted to plant another tree in its place, and the original design was kept intact.
The courtyard now holds a seven-metre-tall tree called a coast live oak, which was craned into place shortly before the house was completed.
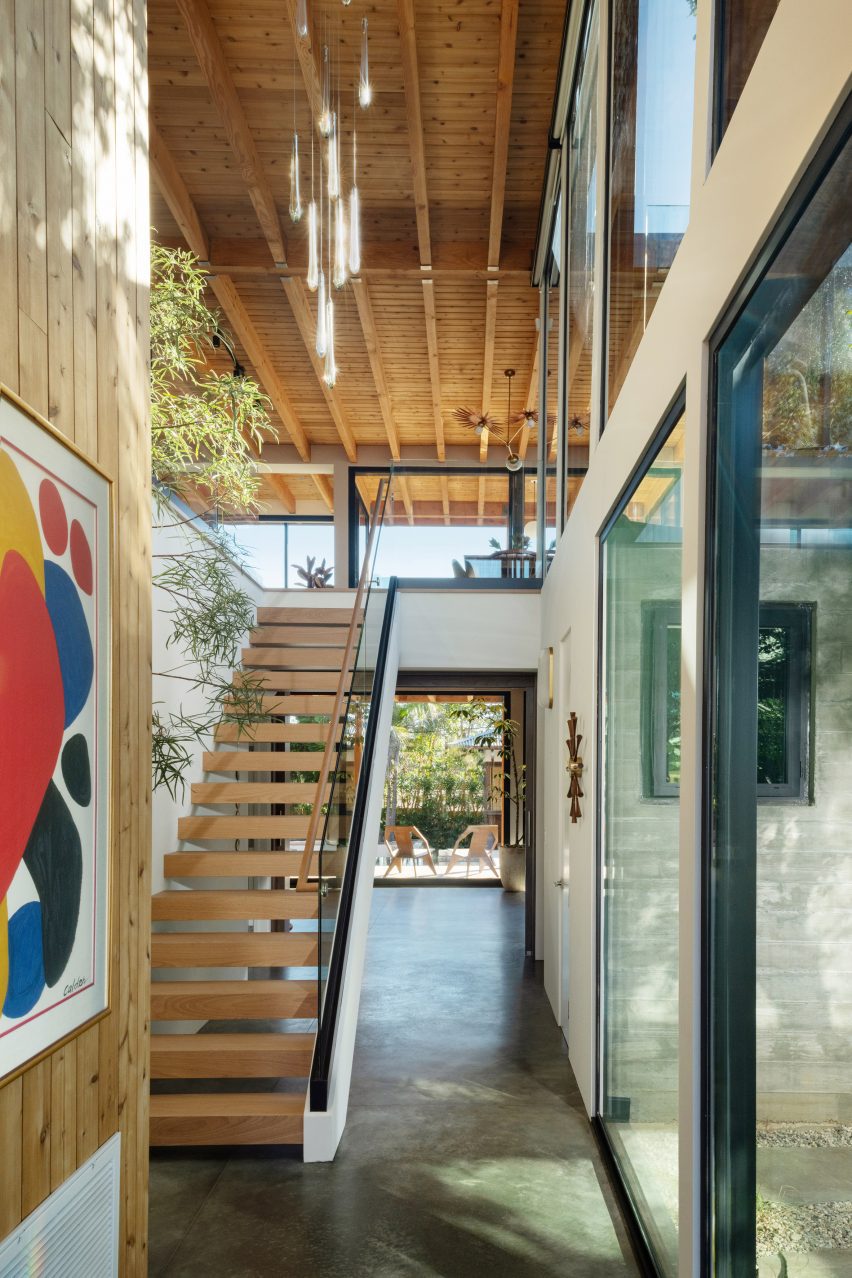
The tree acts as a screen, shielding certain areas of the house from street view and blocking some of the "powerful afternoon sun" that comes from the west.
Within the home, one finds a fluid layout and a casual atmosphere.
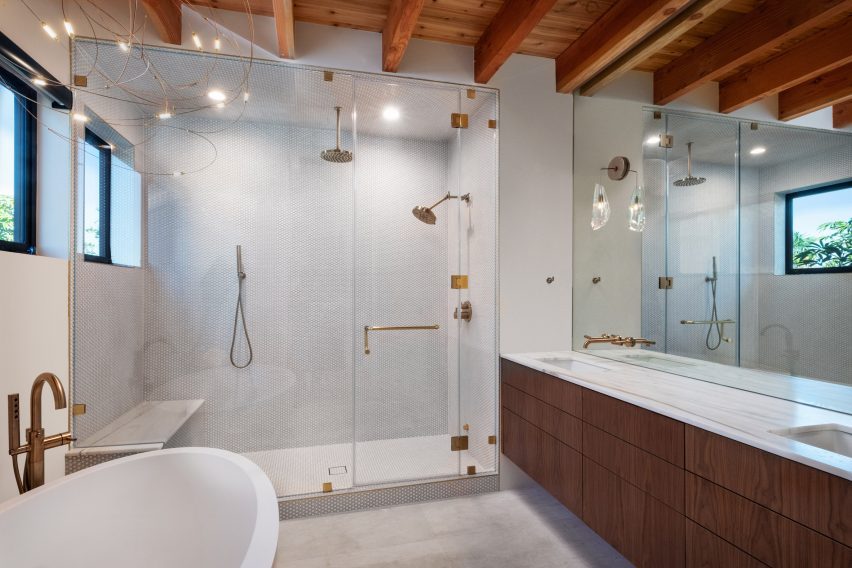
The ground level contains a study, two bedrooms, a family room and a garage. The family room opens toward a backyard with a cold plunge pool, swimming pool and casita.
The upper level encompasses the public space and a third bedroom.
Rooms feature a mix of earthy and industrial materials, including wooden ceiling beams and cast-in-place concrete walls and flooring.
Large windows and sliding glass doors – some up to 18-feet (six-metres) wide – were incorporated throughout the home to diminish the boundary between inside and out.
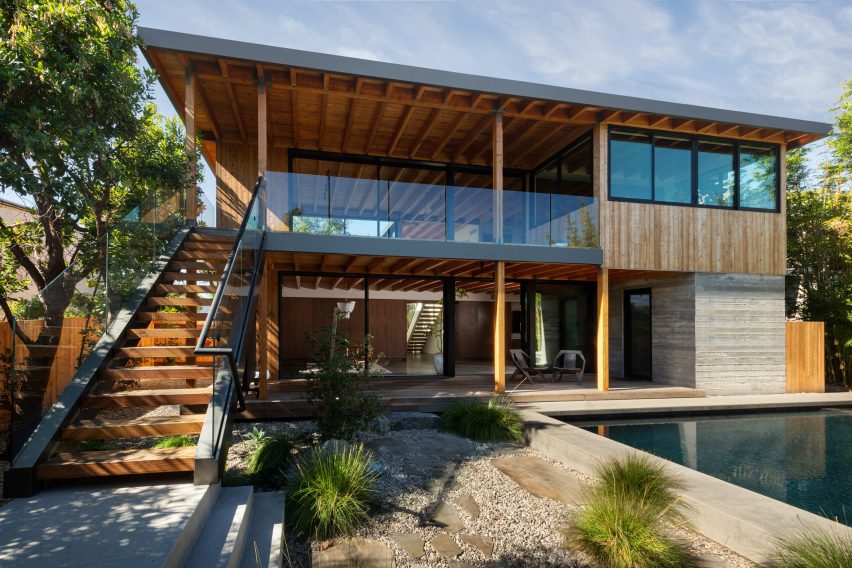
The team used a layering effect to provide privacy while maintaining a strong connection to the outdoors.
"This layering of the home's functions with courtyards, decks and plantings provide privacy where needed and opportunities to enjoy views out to the Pacific," the team said.
Other California projects by Brett Farrow Architect include "chiseled" rowhouses near an ecological reserve in Carlsbad and the conversion of a shabby auto shop into a mixed-use complex for working, dining and drinking.
The photography is by Auda & Auda Photography.