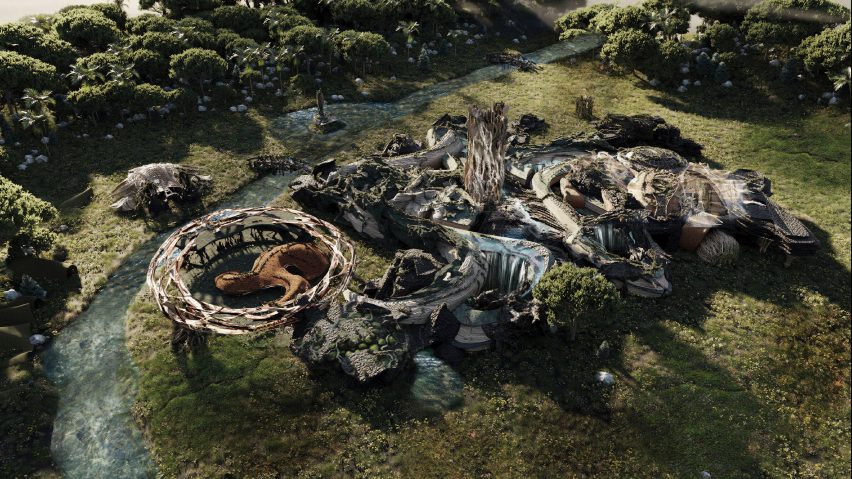
Ten architecture student projects by the Confluence Institute
Dezeen School Shows: a project proposing a refurbishment of Paris' Montparnasse centre is included in Dezeen's latest school show by students at the Confluence Institute.
Also included is a diploma project that examines the role of textiles within buildings and a group project that examines the possibilities of combining contemporary 3D printing methods with ancient materials such as clay.
Confluence Institute
Institution: Confluence Institute for Innovation and Creative Strategies in Architecture
Course: Cycle 1 and Cycle 2
Tutors: Odile Decq, Lionel Lemire, Colin Fournier and Didier Faustino
School statement:
"At Confluence Institute, students shape their own educational journey by selecting thematic vertical studios, participating in intensive workshops and attending tailored seminars.
"The following selection of projects highlights the diversity of the student's work and their engagement within and beyond the realm of architecture.
"Cycle 1 is a three-year programme validated at RIBA Part 1 level by the Royal Institute of British Architects (RIBA).
"Cycle 2 is a two-year programme validated at RIBA Part 2 level by the Royal Institute of British Architects (RIBA)."
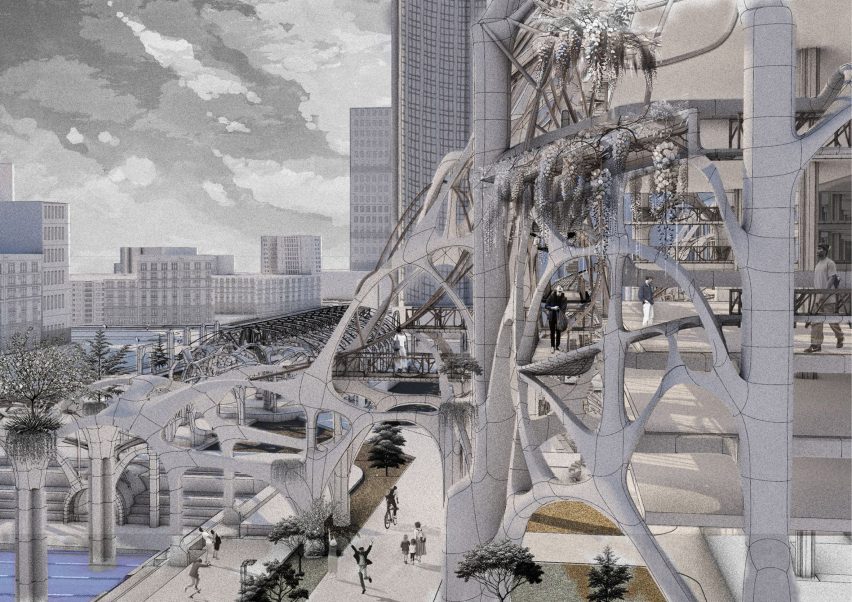
Mineral Grafting by Charles Edgard-Lincoln
"As an alternative strategy to the renovation of the Montparnasse centre in Paris, this project explores the morphological potentials of stone structures rising from the existing multilayer ground infrastructure on-site to create spatial interconnections between the street, the envelope, and the existing buildings.
"In this rehabilitation, the site is converted to integrate the existing infrastructure and the surrounding context through the growth of a connective multilayer architecture."
Student: Charles Edgard-Lincoln
Course: Confluence Institute Cycle 2 Diploma (RIBA Part 2)
Tutor: Lionel Lemire
Email: charles-edgardlincoln[at]confluence.eu
Thinking upside down by Jhila Prentis
"Jhila Prentis examines the issue of migration and its impacts on societies and individuals.
"Through a series of reflections and examples, the author discusses the challenges faced by refugees and asylum seekers, including administrative difficulties in France and precarious living conditions in camps.
"The text highlights feelings of sadness and injustice experienced in response to migrants' distress.
"Jhila Prentis criticises the inadequate and often inhumane responses of host societies while calling for awareness and a radical change in the approach to migration and integration."
Student: Jhila Prentis
Course: Confluence Institute Cycle 2 Diploma (RIBA Part 2)
Tutor: Lionel Lemire
Email: jhilaprentis[at]gmail.com
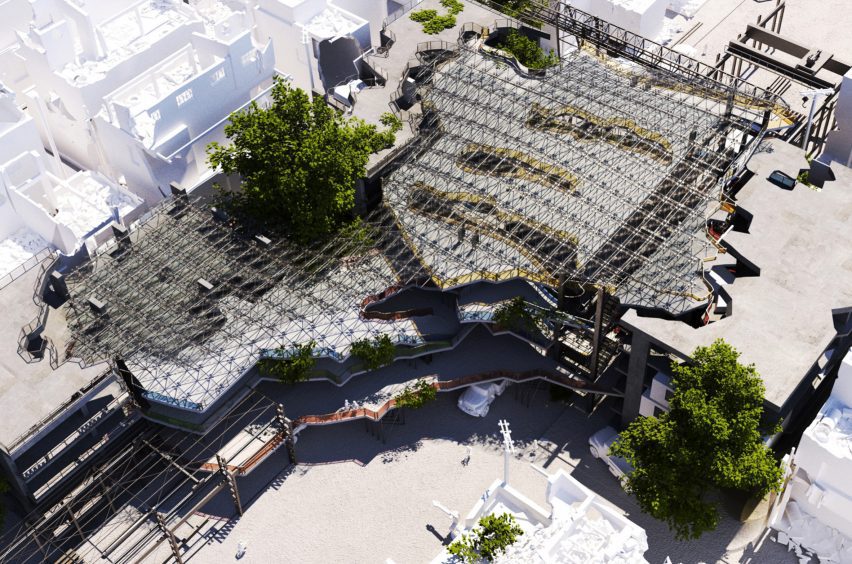
Metaphasis by Emma Miglietta
"This project imagines a temporary structure capable of evolving over time and adapting to the needs of its users.
"Events centred on exchange and interaction would bring life to a community-based social scene and help re-establish the city's identity through its inhabitants.
"The wounds caused by the war, visible in the urban fabric of the city, would serve as the starting point: what would normally be hidden and built upon becomes instead the statement of a landmark that bridges future possibilities with the memory of past events.
"Drawing from the negative volume of destruction, a new place takes shape, fostering flexibility and experimentation."
Student: Emma Miglietta
Course: Confluence Institute Cycle 1 (second year)
Tutor: Colin Fournier
Email: emmamiglietta[at]confluence.eu
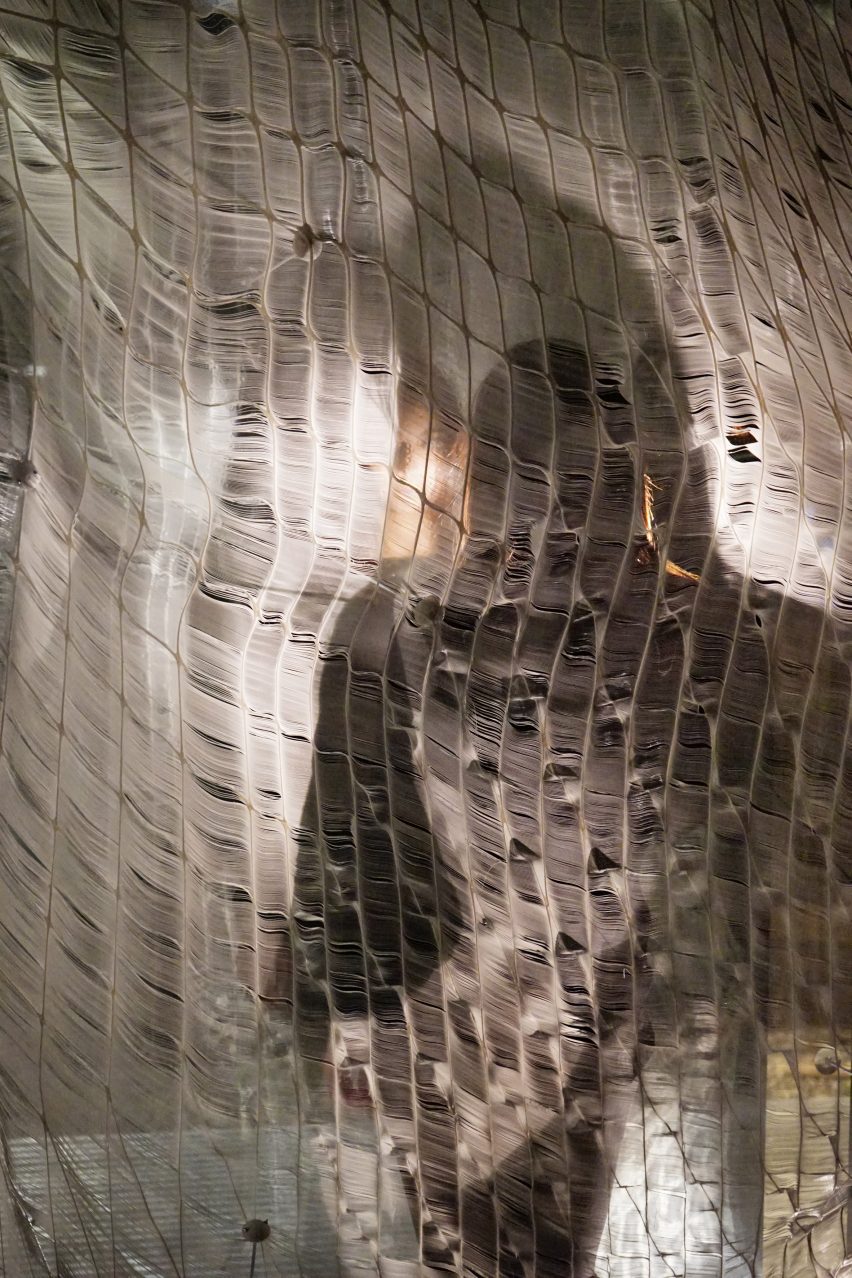
Soft Tectonic by Domitille Roy
"This diploma work investigates the integration of textile technologies in architecture to create responsive, dynamic spaces.
"It explores the role of textiles in the architectural fabrication process, utilising digital tools and additive manufacturing.
"This involves experimenting with textile flexibility, strength and its potential as a constructive element through various tests and practical applications.
"The research is framed within a hybrid theoretical and practice-based approach, pushing the boundaries of traditional architectural methods and concepts."
Student: Domitille Roy
Course: Confluence Institute Cycle 2 Diploma (RIBA Part 2)
Tutor: Odile Decq
Email: domitille[at]nodd.fr
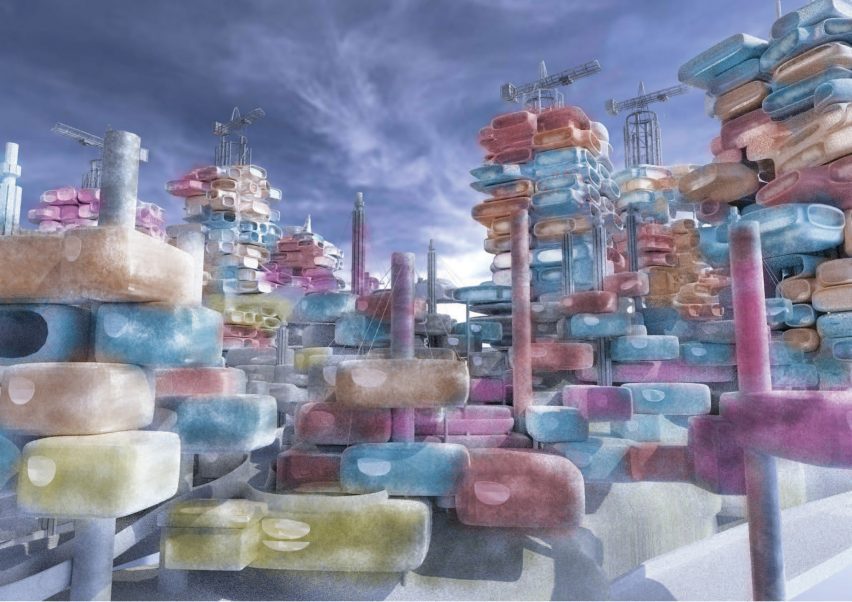
Los A(I)ngeles by Lorenz Kleeman
"Amid rising political and environmental instability, there is a need for resilient structures that can adapt to changing circumstances such as pandemics, extreme weather events and shifting aesthetic trends, without contributing to the gentrification of existing areas.
"As climate change renders rural regions less habitable, pushing populations towards cities, Los Angeles is projected to experience significant densification – by 2070, its population could reach around 26 million, leading to the formation of high-density sub-centres within the metropolitan area.
"I envision AI-managed structures that develop a form of consciousness, enabling rapid adaptation based on real-time data – these self-sustaining habitats, complete with automated factories and distribution systems, would be capable of expanding, contracting and repurposing themselves as necessary, efficiently utilising available space."
Student: Lorenz Kleeman
Course: Confluence Institute Cycle 1 (Third year)
Tutor: Colin Fournier
Email: lorenzkleemann[at]confluence.eu
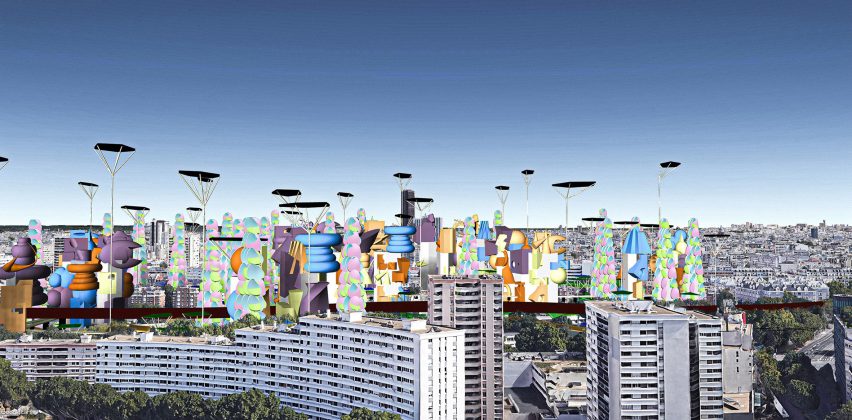
Parametric Participatory City by Aiden Newsome
"In this scenario, the role of the architect would be to design the skeleton or master plan of a building.
"Every architectural element in the scene would simply be a bounding geometry or volume, which can be broken down into points.
"The objects that would populate these points could be designed by the people or a group of people from the community – this could be done by hand, through software, or in real-time using thoughts and emotions through a Brain-Computer Interface.
"The result is a collage of objects uniting to create the final product, wherein software helps organise the pieces, create connections, orientating them and connecting systems in an environmentally friendly way."
Student: Aiden Newsome
Course: Confluence Institute Cycle 1 (Third year)
Tutor: Odile Decq
Email: aidennewsome[at]confluence.eu
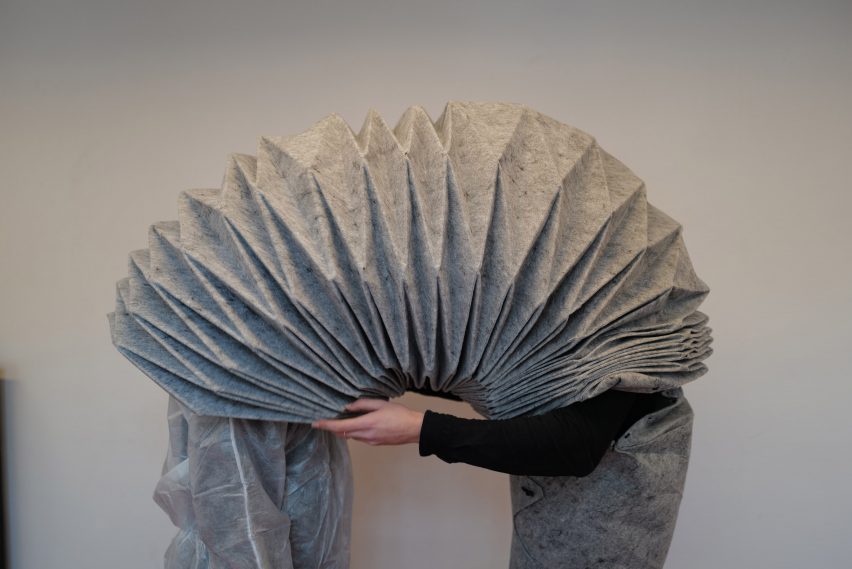
Common skin by Anastasia Kublashvili and Louis Bouvrande
"The instructions in the brain are translated into nerve signals to drive the hand muscles, and the movements of the hand muscles are once again translated into electrical signals for input into the machine.
"The movement of the machine then generates signals through our eyes and transmits them to the brain, where adjustments are made, and the cycle repeats.
"Fast or slow, this series of translations constitutes the communication between man and machine.
"The stronger this communication, the more the machine tends to become integrated with the human body."
Student: Anastasia Kublashvili and Louis Bouvrande
Course: Confluence Institute Cycle 1 (Second year)
Tutor: Didier Faustino
Email: annastasiakublashvili[at]confluence.eu
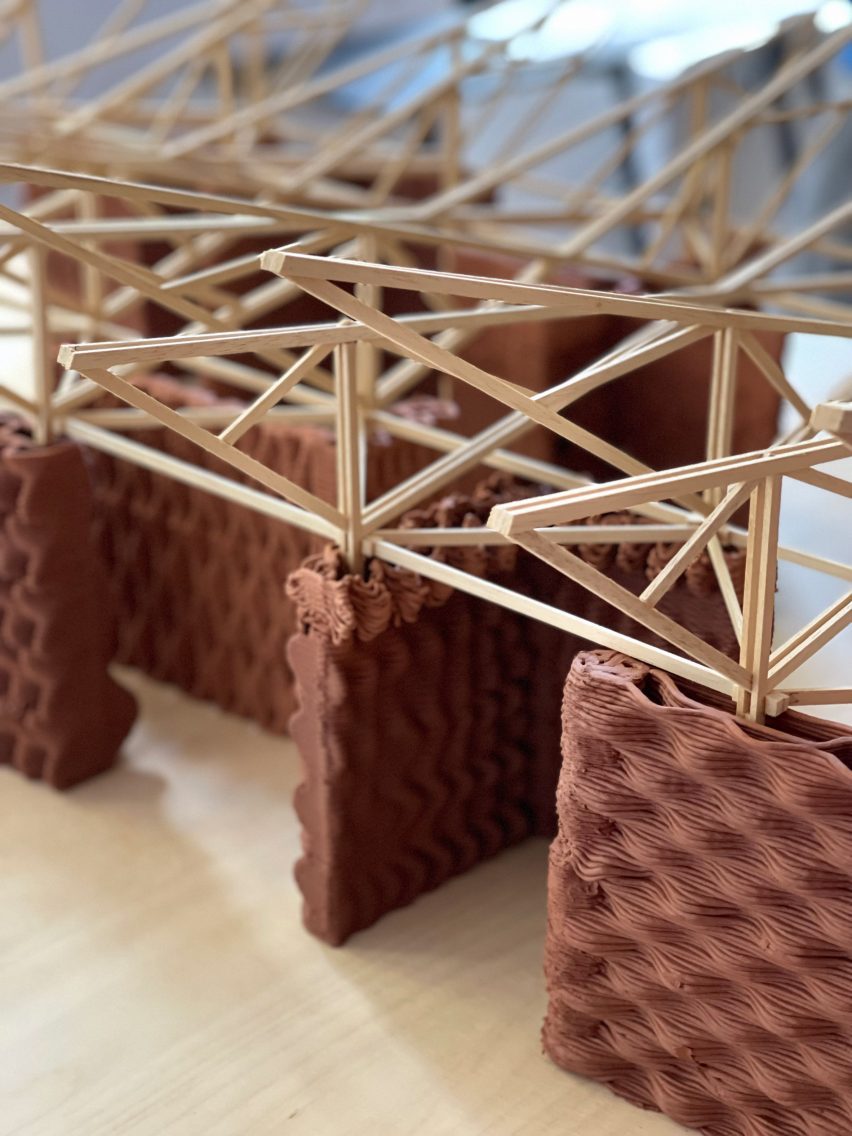
Between Limits group project
"The project explores the innovative technique of 3D clay printing within the construction industry, blending digital design with ancient materials like clay to revolutionise architectural possibilities.
"This method promises efficiency through minimal waste, rapid construction and automated processes.
"The process begins with creating a parametric design digitally, followed by prototyping to refine factors such as material liquidity, air pressure and layer spacing.
"Through iterative testing, the project enhances control over the design and printing process, culminating in the construction of a model with a timber roof and multiple supporting walls.
"This exploration not only optimises construction techniques but also expands the design potential in architecture."
Course: Confluence Institute Cycle 1 and 2
Tutor: Edouard Cabay and Paco Pioline

Architecture/Nature - A Hybrid by Lucia Landivar
"Lucia Landivar's thesis presents a revolutionary approach to architectural design, merging natural elements with modern construction methods.
"This concept is demonstrated through a detailed exploration of sustainable materials and innovative structural solutions that integrate the natural environment into urban settings.
"Lucia emphasises the use of bioplastics, bamboo and mycelium-based concrete to reduce the ecological footprint of buildings while enhancing their aesthetic and functional qualities.
"Her work challenges traditional architectural paradigms by proposing designs that are both environmentally responsible and adaptable to changing urban landscapes, advocating for a future where architecture and nature coexist harmoniously."
Student: Lucia Landivar
Course: Confluence Institute Cycle 2 Diploma (RIBA Part 2)
Tutor: Lionel Lemire
Email: lucialandivar[at]confluence.eu
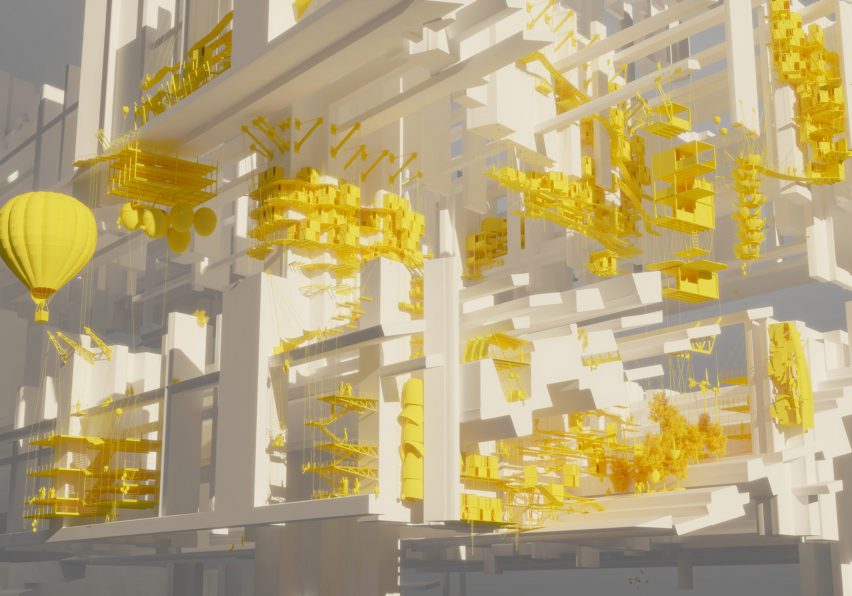
Nonsense Abstract Mechanics by Adrien Espejo Fernandez
"The instinct of the individual is an inseparable aspect of each of us – this aspect of our beings is sometimes considered a defect but it conditions and directs our activities.
"It is such notions that distinguish us from the machine. Exchanges are faster, information is instantaneous.
"Hasn't the city become a monster machine, always eager for maintenance, improvements, resources and manpower? In a way, do we no longer live for city systems, rather than through them?
"The observation of our ways of living in this extremely complex environmental system brings to light a fundamental and haunting question: what is the role of the instinct of the individual in the course of the city?
"Through abstract mechanics that may seem nonsensical, I confront reality with questions about the qualification and identity of today's space, giving free rein to the appropriation of space and its function."
Student: Adrien Espejo Fernandez
Course: Confluence Institute Cycle 2 Diploma (RIBA Part 2)
Tutor: Lionel Lemire
Email: adrienespejo[at]confluence.eu
Partnership content
This school show is a partnership between Dezeen and Confluence Institute. Find out more about Dezeen partnership content here.