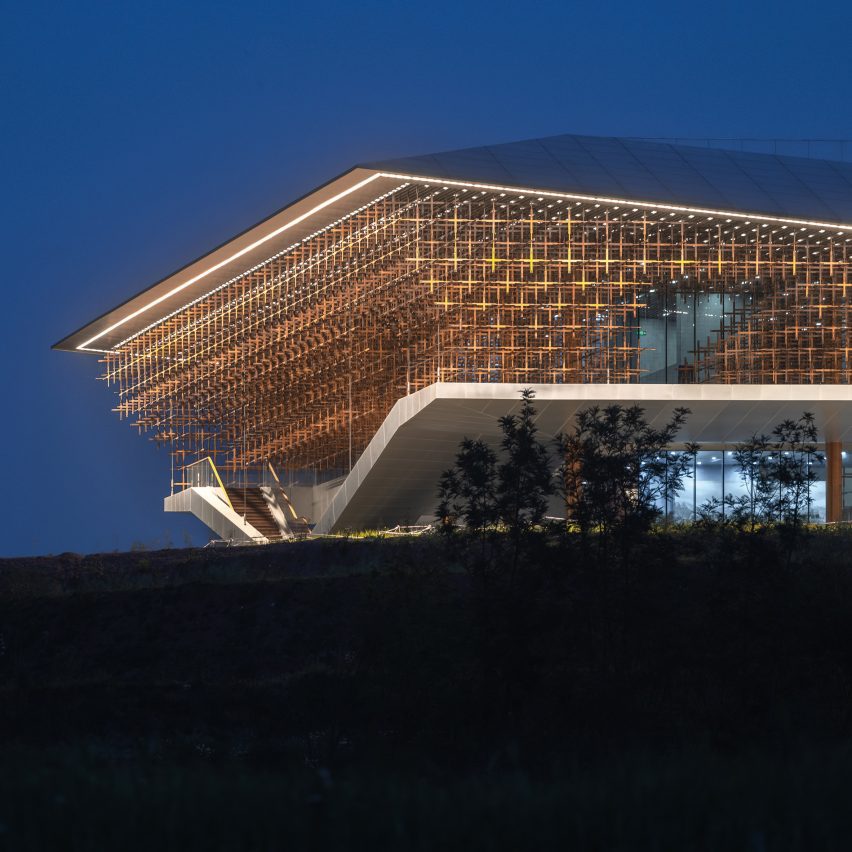
Chengdu Tianfu City Planning Hall
And Studio has developed the Tianfu City Planning Hall in Chengdu, China.
The design concept for the Tianfu City Planning Hall is said to have been inspired by "wild geese flying south and perching on the top of the mountain" – where the ground floor of the building takes the form of an elevated colonnade with its eaves projecting outwards, allowing people to walk underneath.
"Combined with the curved roof shape, it looks like a goose spreading its wings among the green mountains and forests," said And Studio. "It signals [that] the Tianfu digital, cultural and creative city is taking off."
As a result, the use of glass curtain walls blurs the boundary between architecture and nature, integrating the building into its environment and harmonising indoor functions with the outdoor natural landscape.
This project has been shortlisted in the civic project category of Dezeen Awards China 2023.
Studio: And Studio
Project: Chengdu Tianfu City Planning Hall

