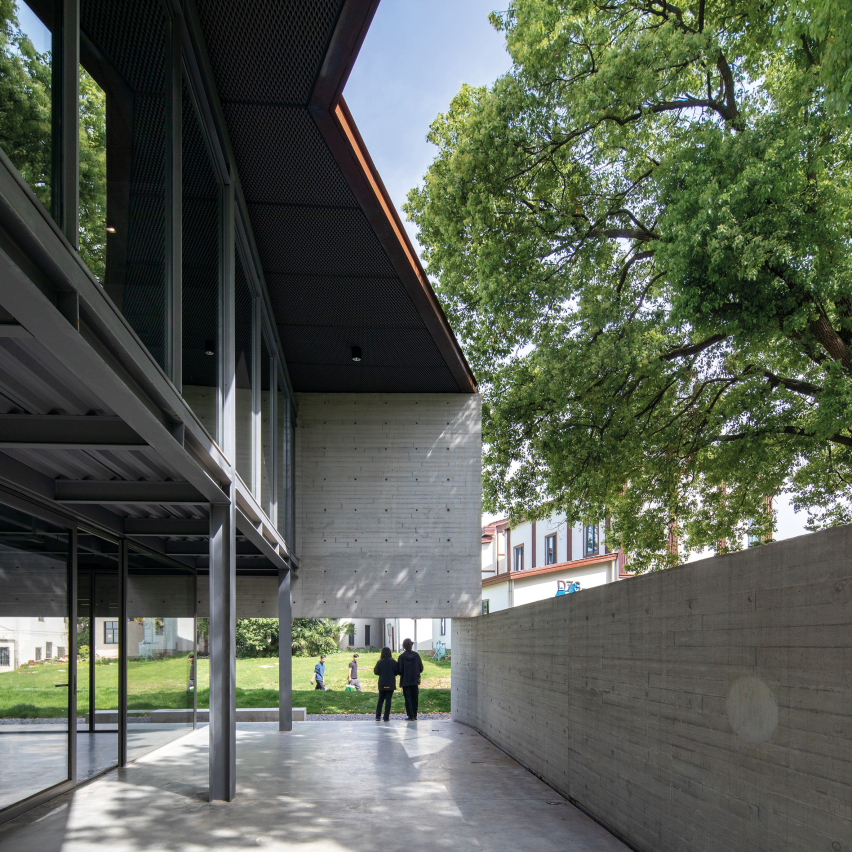
Houhu·Contemporary Architecture Cultural Center
WCY Regional Studio has designed the Houhu·Contemporary Architectural Culture Center in Changsha, China.
The design of the Houhu·Contemporary Architectural Culture Center was largely problem-orientated and based on urban renewal that highlights topics such as the organisation of architectural language, the selection and creation of spatial atmosphere, structure and sustainable construction from a local perspective.
"[The project] aims to explore a bottom-up, differentiated, multi-dimensional adaptive local architectural space model," said WCY Regional Studio. "The design uses the nested relationship composed of old and new architectural elements to reveal a concept and design strategy of spatial transparency."
Through the compression and extension of the space between the old and the new, the inside and the outside, the building and the environment, a new space for the city is created.
This project has been shortlisted in the cultural project category of Dezeen Awards China 2023.
Studio: WCY Regional Studio
Project: Houhu·Contemporary Architectural Culture Center
Credits: Wei Chunyu, Zhang Guang, Guan Minghao, Zhu Jianhua, Zhong Ming, Li Jingbo, Huang Xiaofeng, Equipment Institute of Hunan University Design and Research Institute and Li Changjin

