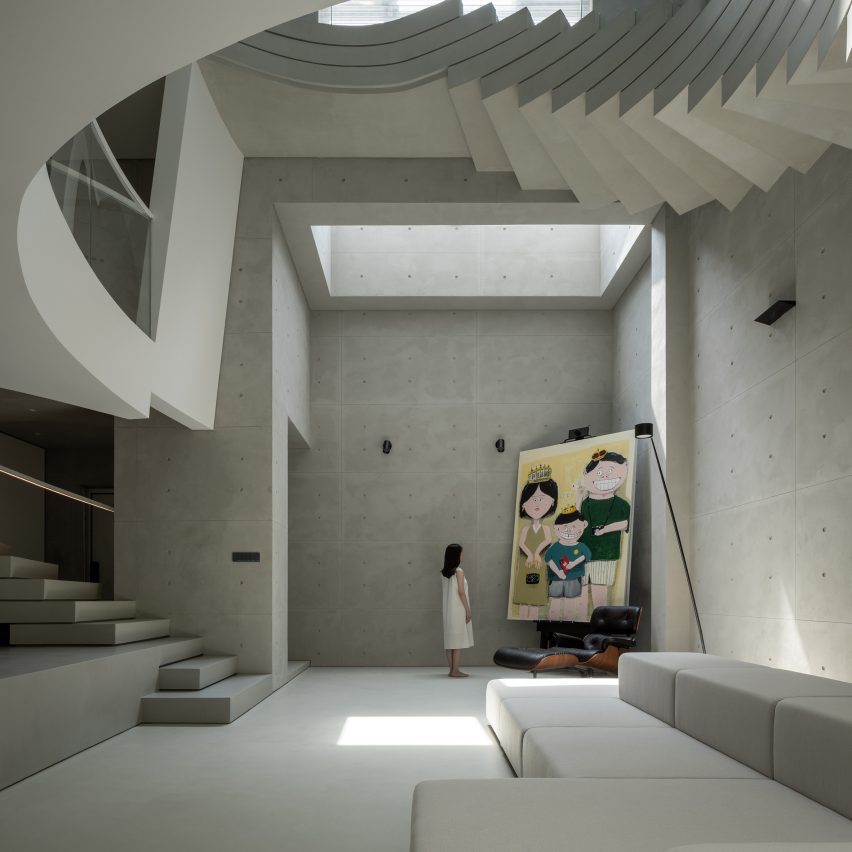
Light House
323 Studio has reworked the interiors for the Light House in Zheng Zhou, China.
As a long and narrow row building with a north-south orientation, the original building had four floors, two above ground and two underground, where the owner wanted three "artistic-style" bedrooms.
The basement is 5.5 metres high and can be divided into two floors, with only a small patio providing lighting.
In the direction of lighting inside the Light House, each floor is connected by a stairwell and has its own lift.
"When observing the site, we found that there was no good landscape around the building, so we decided to build an introverted building on the site," said 323 Studio. "Regarding the positioning of the arc-shaped defence line, we adopted the cross-grid positioning method."
This project has been shortlisted in the home interior category of Dezeen Awards China 2023.
Studio: 323 Studio
Project: Light House
Credits: Gong Yan

