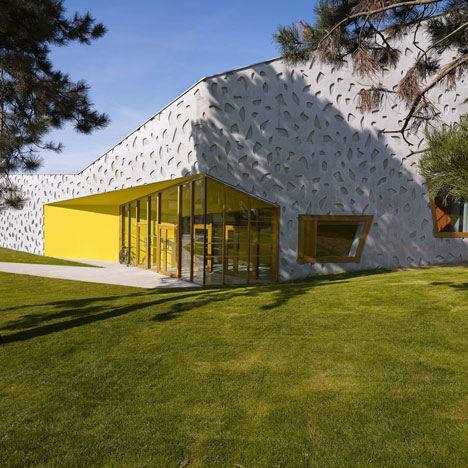
Le Polyèdre by Béal and Blanckaert
Tread-like indents in the concrete facade of this rock-climbing centre might encourage visitors to scale the walls (photos by Julien Lanoo). More

Tread-like indents in the concrete facade of this rock-climbing centre might encourage visitors to scale the walls (photos by Julien Lanoo). More
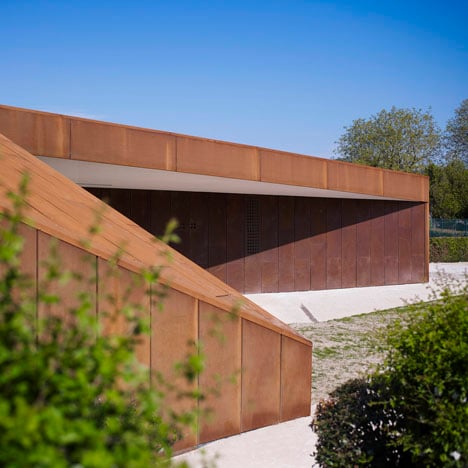
Paris architects Béal & Blanckaert have completed a Corten-clad library in the grounds of a monastery in northern France (photos by Julien Lanoo). More
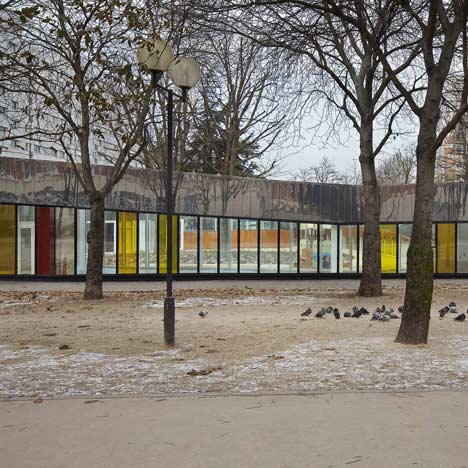
A brightly striped facade of colour-coated windows, mirrors and coloured panels encases this nursery in north Paris (photos by Julien Lanoo). More
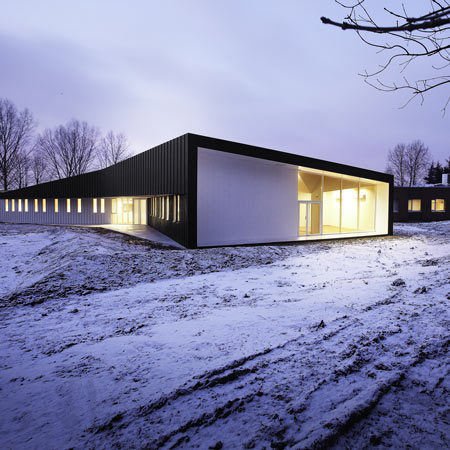
Photographer Julien Lanoo of France has sent us his photographs of a teaching resources centre in Paris Lille by French architects Béal & Blanckaert. More
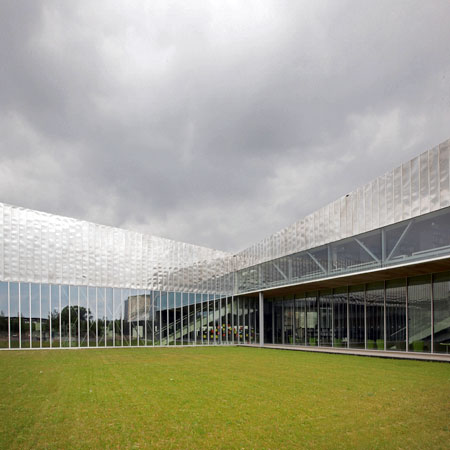
Belgian photographer Julien Lanoo has sent us his pictures of a library wrapped in metallic panels in Armentières, France, designed by French architects Béal & Blanckaert. More