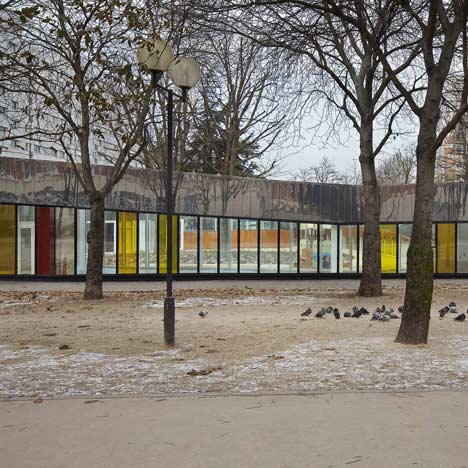
Crèche Binet by Béal & Blanckaert
A brightly striped facade of colour-coated windows, mirrors and coloured panels encases this nursery in north Paris (photos by Julien Lanoo).
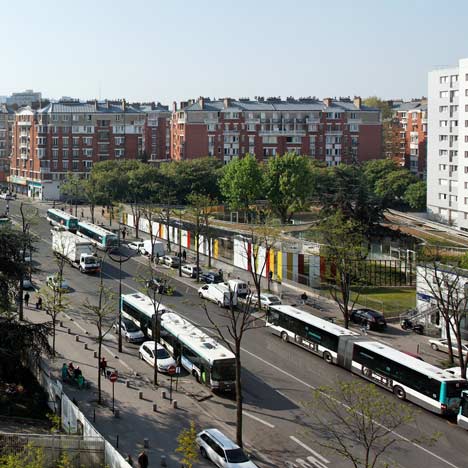
Designed by French architects Antoine Béal and Ludovic Blanckaert, the single-storey Crèche Binet conceals two large circular courtyards behind its exterior.
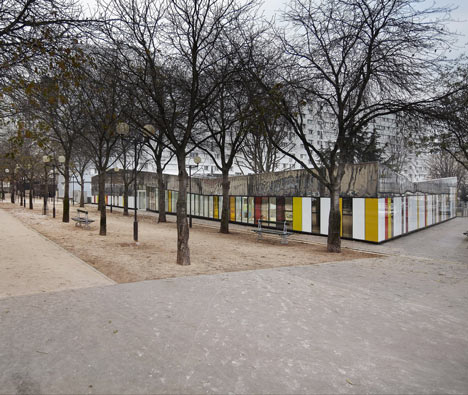
Children’s living rooms wrap around the two courtyards, while a staggered row of timber-clad boxes house bedrooms.
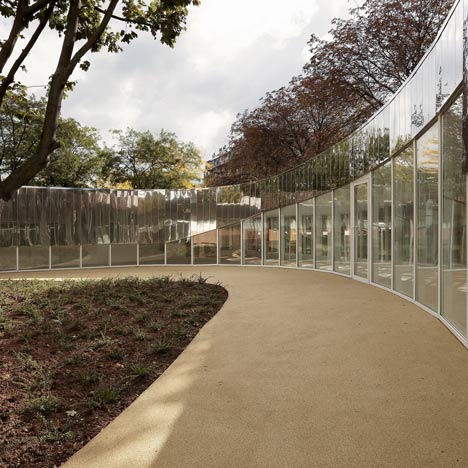
Staff rooms are located along the east side of the building, while corridors behind the south facade face a tree-lined public square.
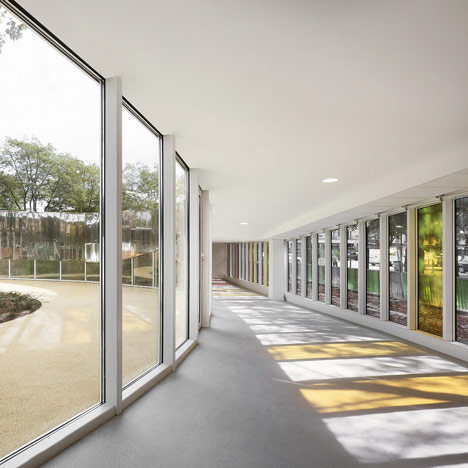
Architects Béal and Blanckaert are based in Lille, where they previously completed another educational building - click here to read about a zinc-clad teaching resources centre.
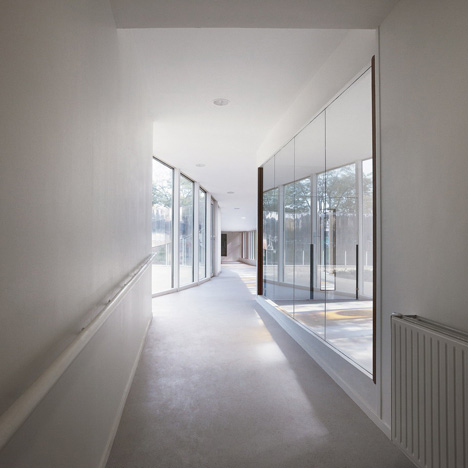
This is also the second nursery we've published this week - see our earlier story about one with spotty concrete buttresses.
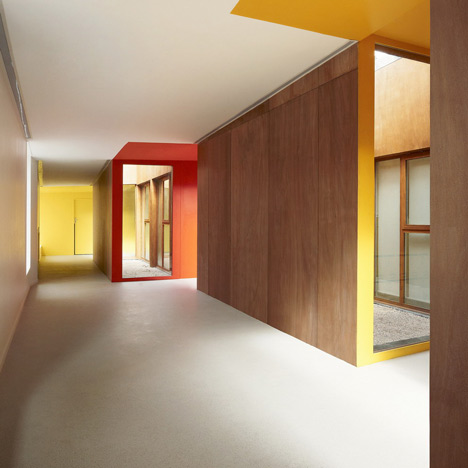
Here's some more text from Béal & Blanckaert:
Crèche Binet
The new "Binet" Nursery makes up part of the "résidence de Nerval" garden.
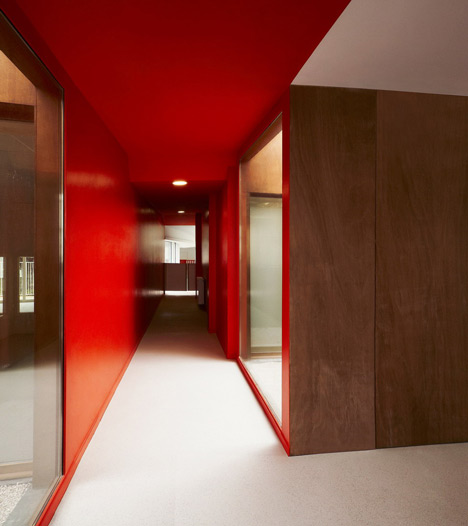
A rectangle form oriented from east to west between the 'Boulevard des Maréchaux' and the Parisian 'Périphérique'.
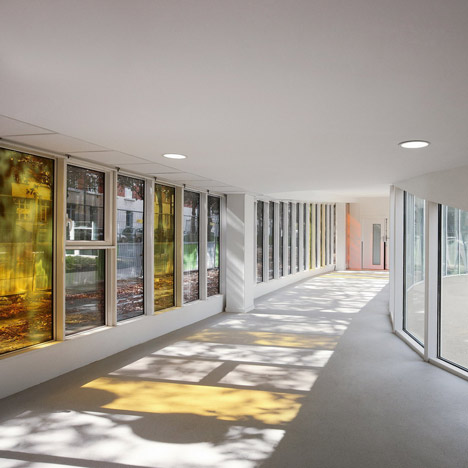
The main architectural focus is the respect for the beautiful trees around the public walkway, and the creation of a new public equipment for the neighborhood.
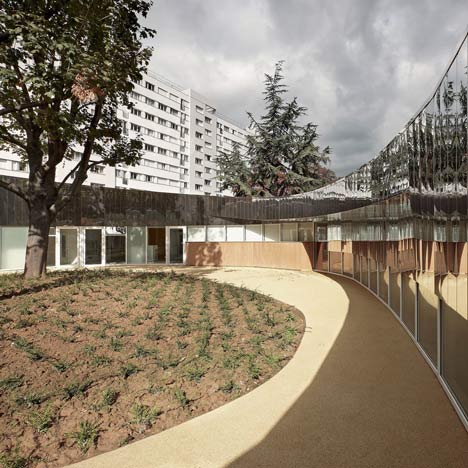
The project's conception is tied via merging with the ground that it is built on.
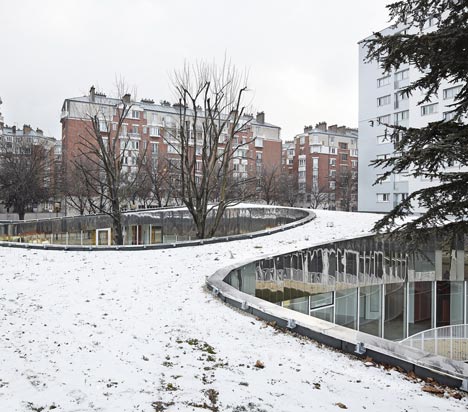
The building's global trapesium consists of a series of pillars which embrace the interior gardens on the ground.
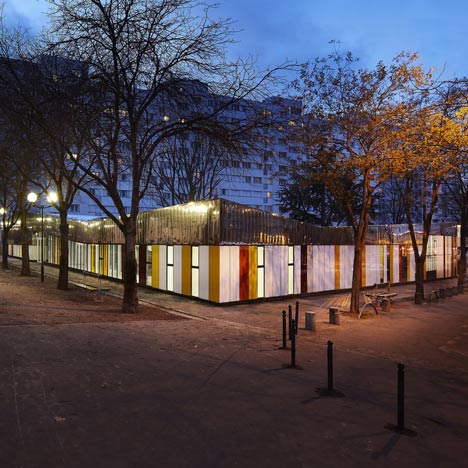
The space created below this natural cover becomes a home for the children. Below this interspace, one ca find all the universes of a crib.
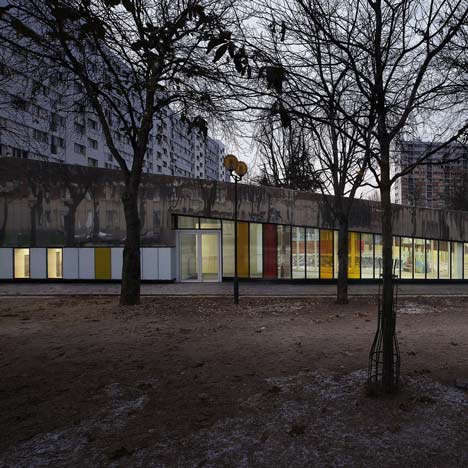
Living quarters, gardens, open circulation spaces and protective open spaces.
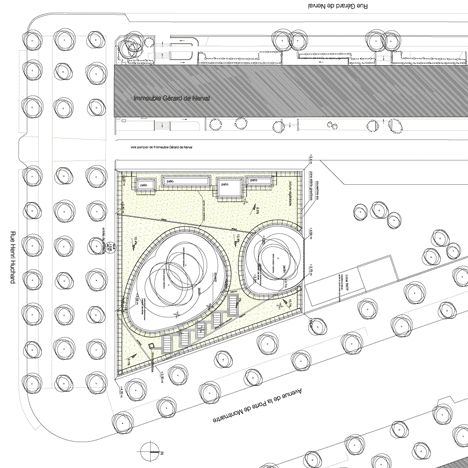
Via series of long window-walls, with transparent and colored windows, the protective functions of the project keep their link with its surroundings.
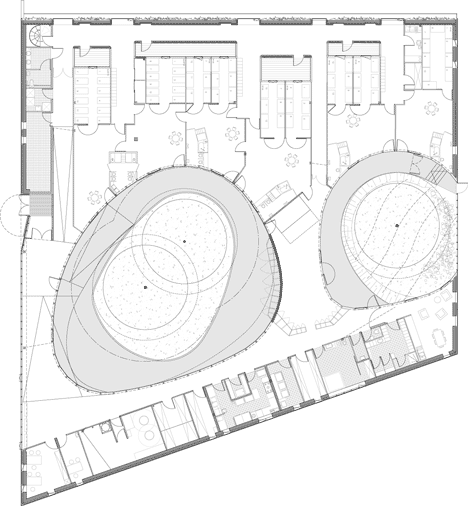
The nursery forms both a merging and a metamorphose of its location.

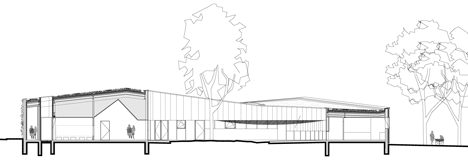
Adress: Mail Huchard, 75018 - Paris - France Architectes : Antoine Béal et Ludovic Blanckaert Collaborateurs: T.Foucray – D.Guiot
Client: Paris Habitat - Ville de Paris