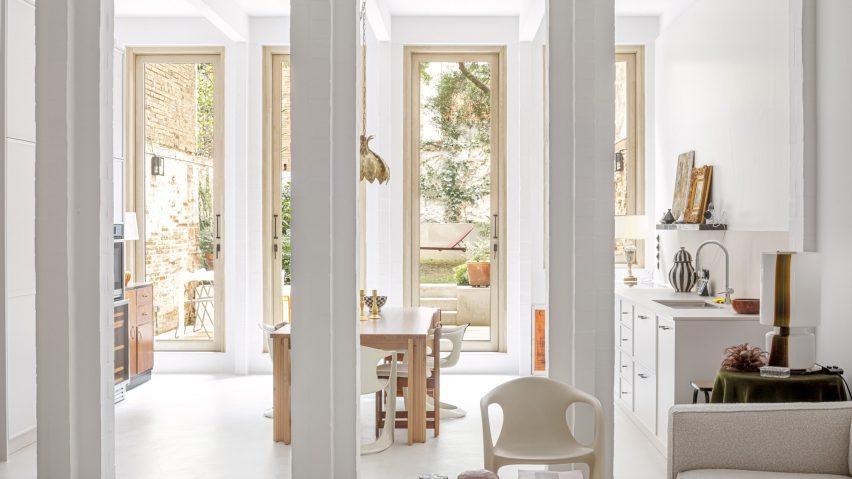
H Arquitectes transforms 19th-century Barcelona terrace with brick extension
Spanish studio H Arquitectes has converted a small 19th-century dwelling into a spacious family home in Barcelona named House 1616.
Arranged across three levels, the terraced home has been transformed from a single-storey building with two new brick levels that draw upon the building's original design.
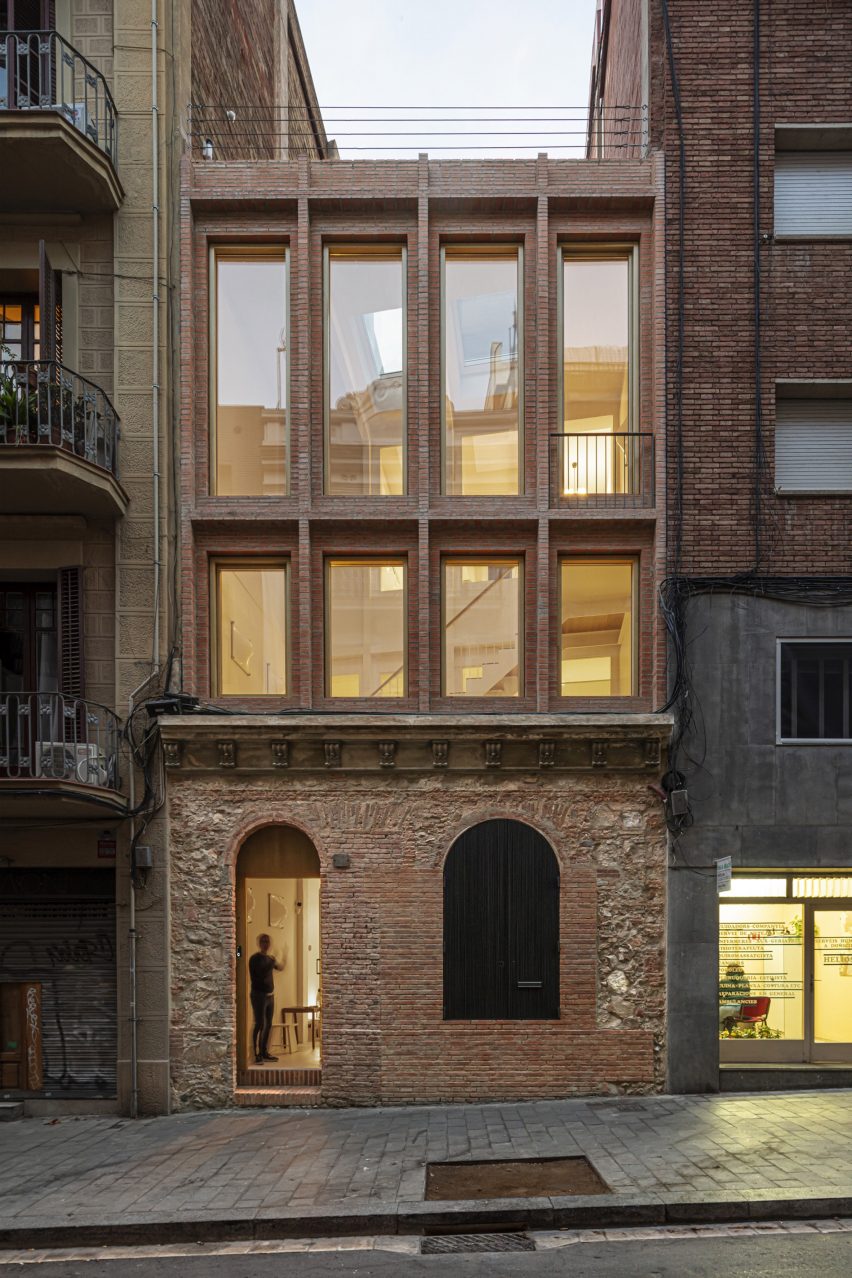
Located on a dense street in the Spanish city, House 1616 was designed to provide privacy for its owners while offering a connection to the outside.
To achieve this, H Arquitectes added terraces and exterior spaces to the back of the house while keeping the street-facing facade more closed off.
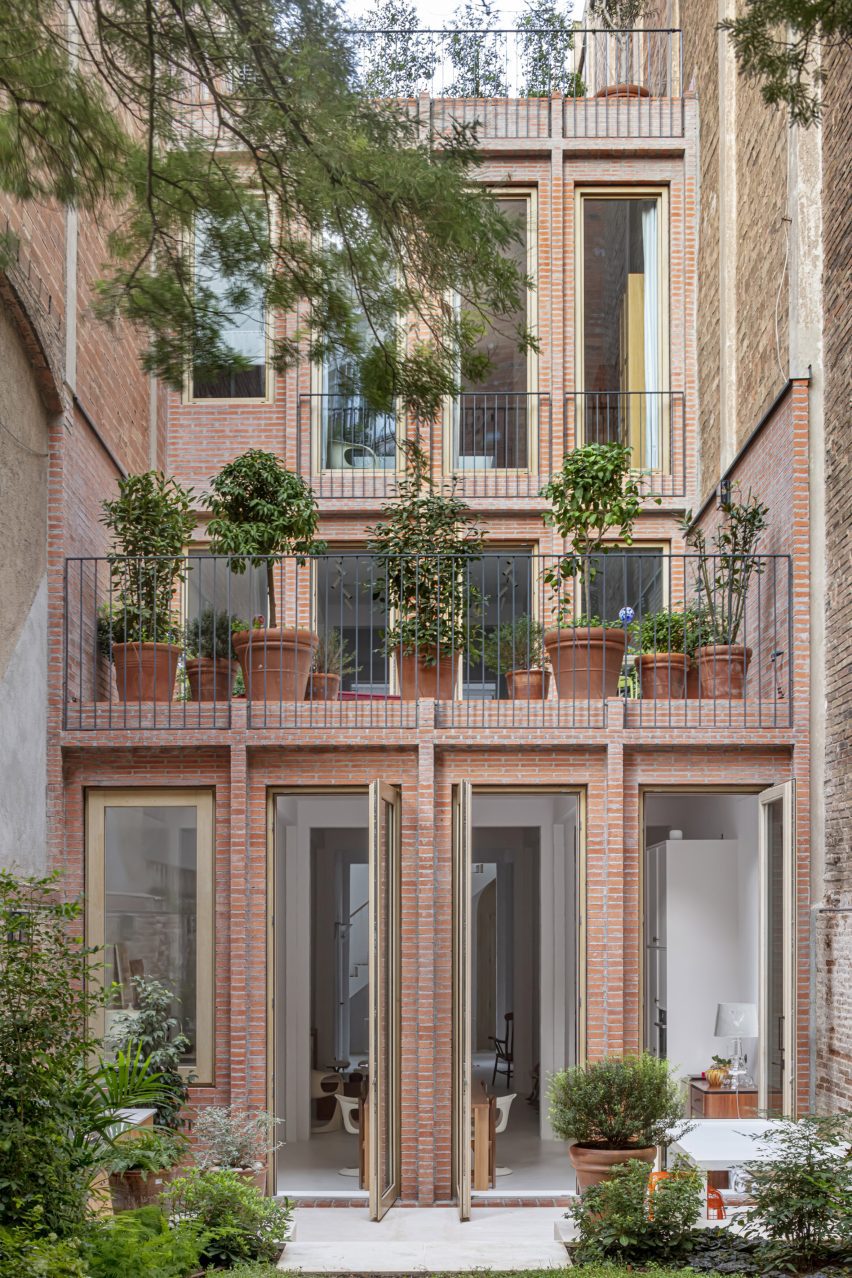
"Our main aim was to provide privacy between the parents and children by assigning a user profile to each of the three levels," studio partner Josep Ricart Ulldemolins told Dezeen.
"On the other hand, the house is related to the exterior through the garden and the staircase is placed on the street side so it can function as a patio."
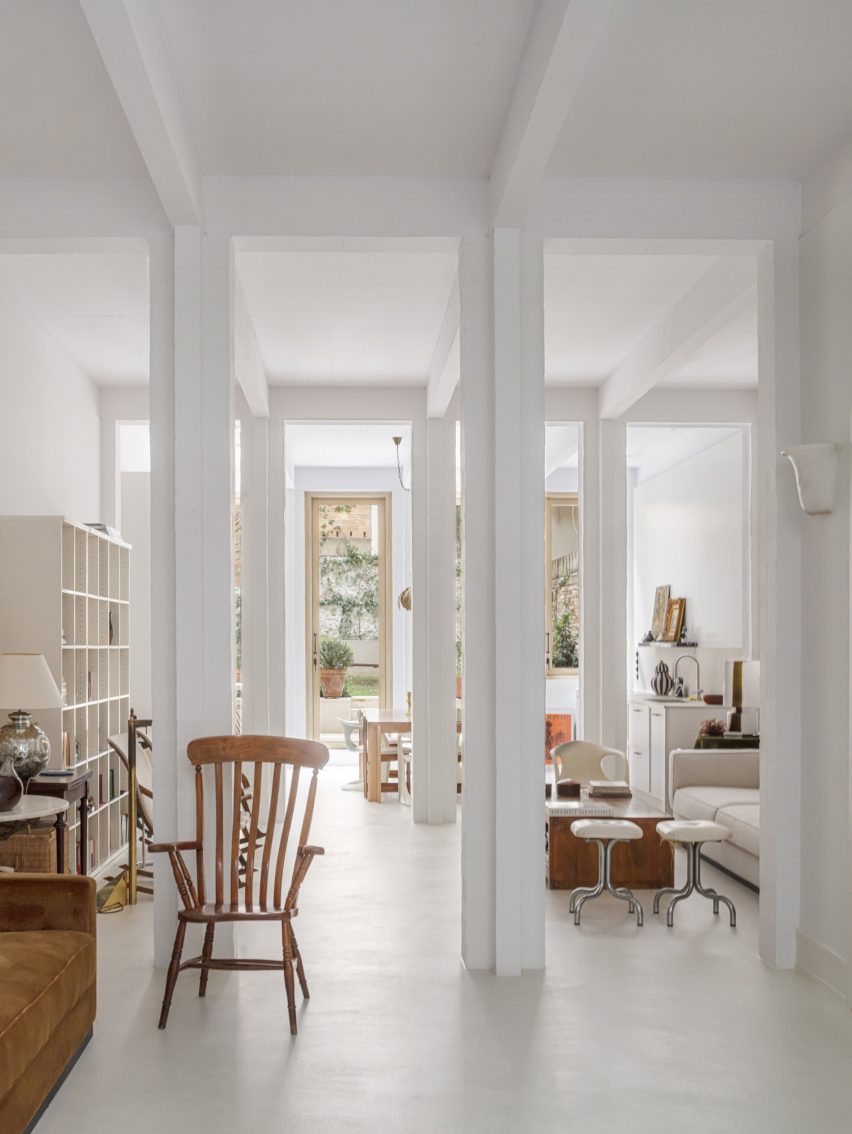
Made from stone, the existing ground floor facade features original detailing and arched openings. This includes the main entrance to the home that is accessed by a step in response to the sloping street.
Above, the two new levels are finished with red bricks that match the colour of the existing building. Large rectangular windows are arranged in a grid formation, emphasised by extruded lines of bricks running between them.
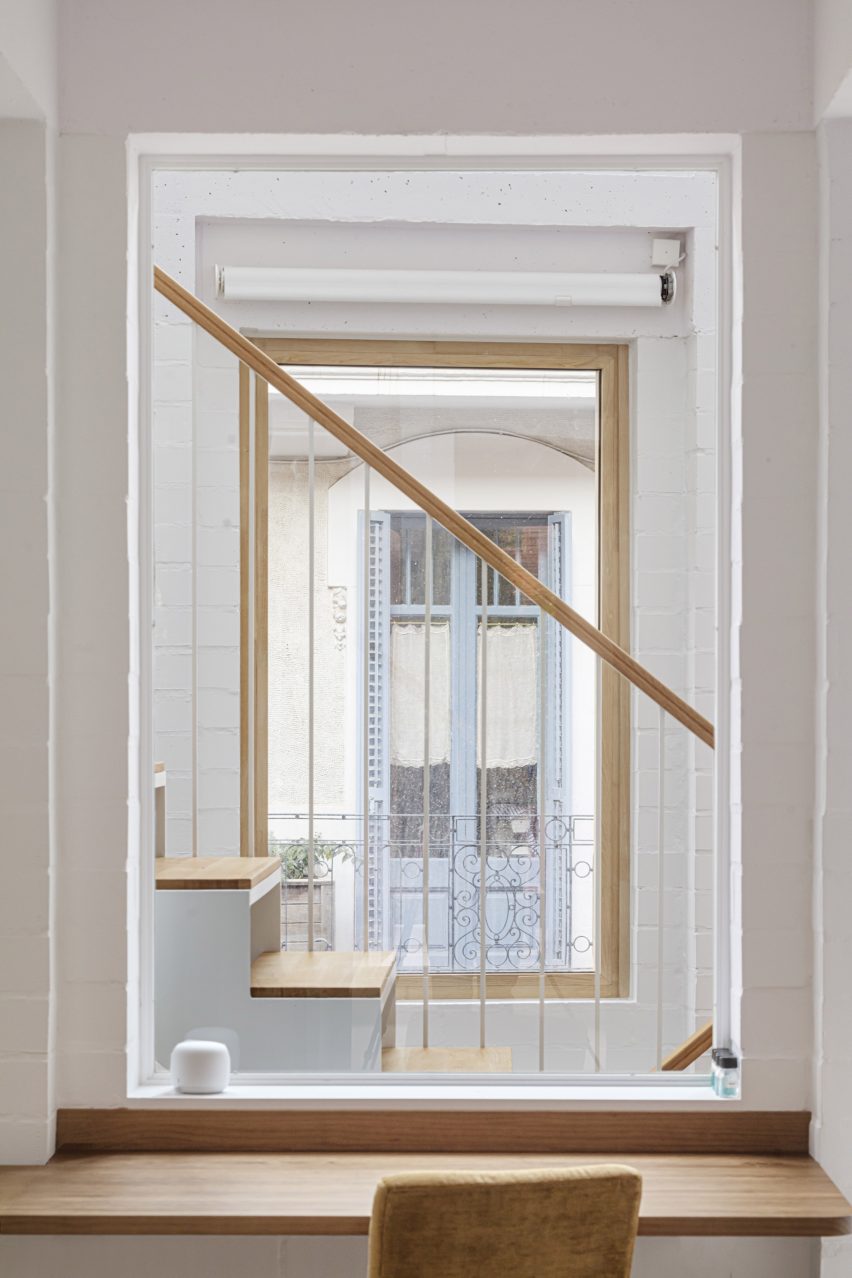
Accessed through the arched oak door, a light-filled stairwell acts as the entry hall for House 1616 and creates an open connection between the three levels.Visible through all the windows on the street-facing facade, this staircase also creates a buffer between the living spaces and the street, providing the residents with additional privacy.
"The placement of the staircase on the street side favours natural ventilation and avoids the main rooms of the house receiving any noise or disturbances from the street," said the studio.
Throughout the rest of House 1616, the interiors are defined by a grid of cross-shaped brick pillars.
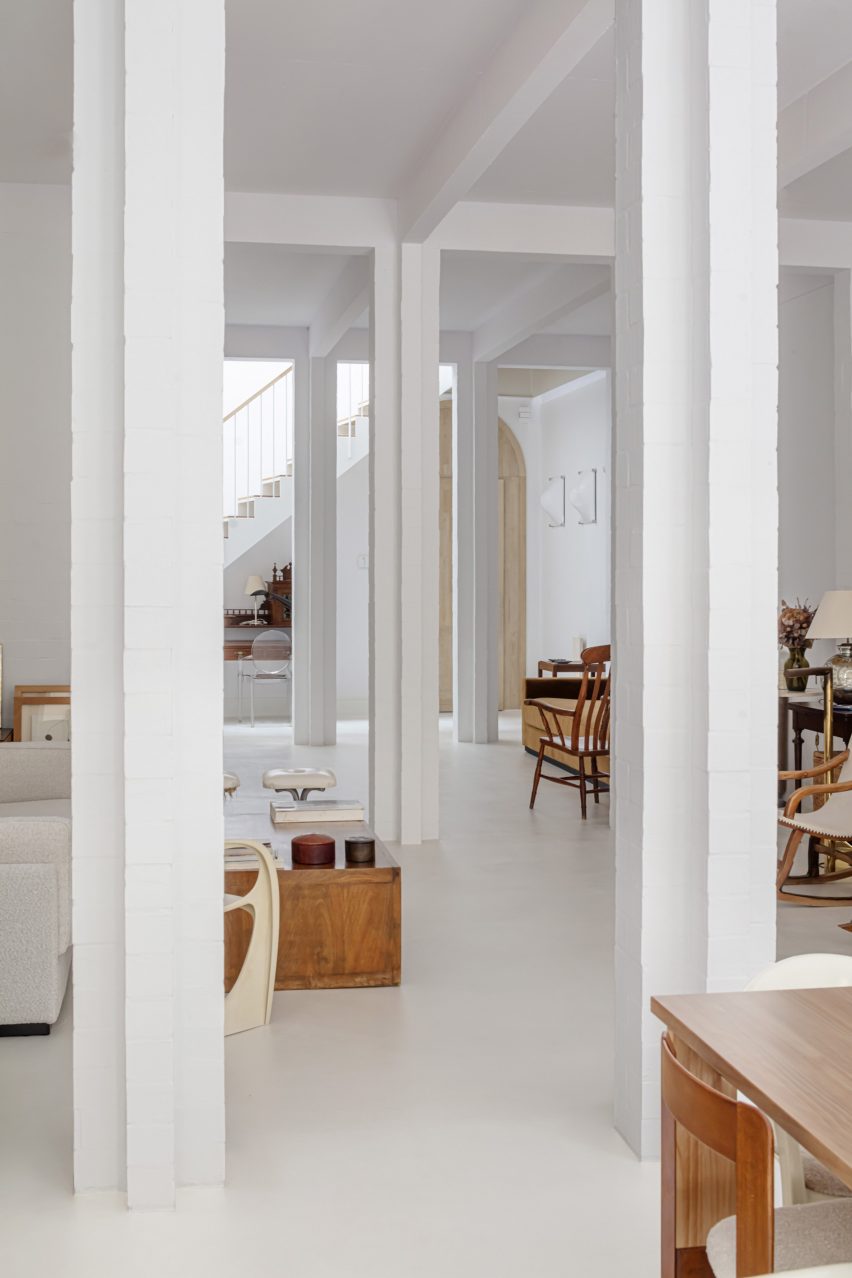
"To adjust the diverse uses without losing the clarity of the space, the conventional bearing walls parallel to the facade dissolve in a dense grid of cross-shaped brick pillars that define the main attributes of the space and order the uses of the floors," the studio explained.
Open-plan living spaces, including lounging and dining areas, are arranged across the ground floor. Meanwhile, the upper levels feature bedrooms and playrooms for the children, along with a main bedroom and a workspace.
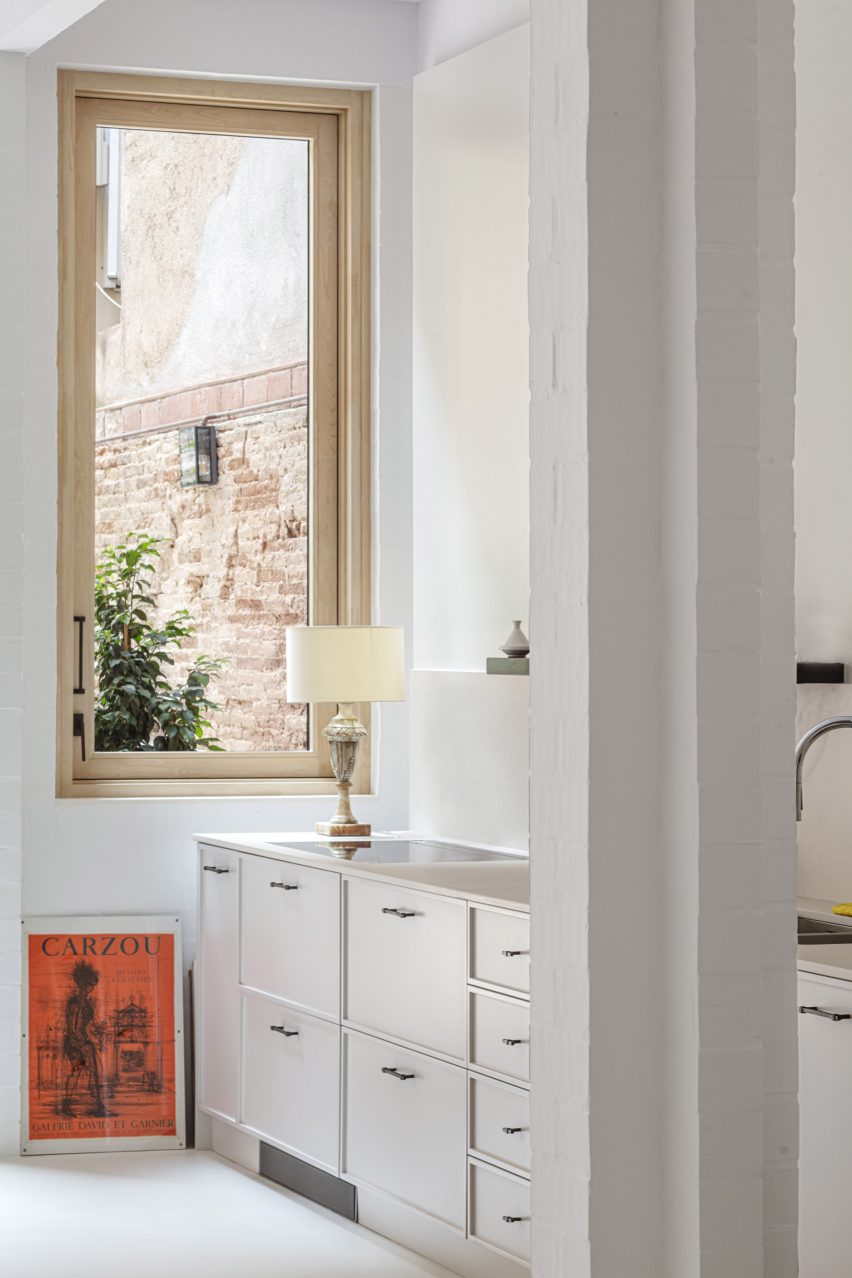
The first and second floors are recessed at the back of House 1616 to make room for a plant-filled terrace that overlooks the garden.
Across the rooms, the studio has paired light oak furnishings and joinery with the white-painted walls and columns to create bright spaces that take advantage of the natural light.
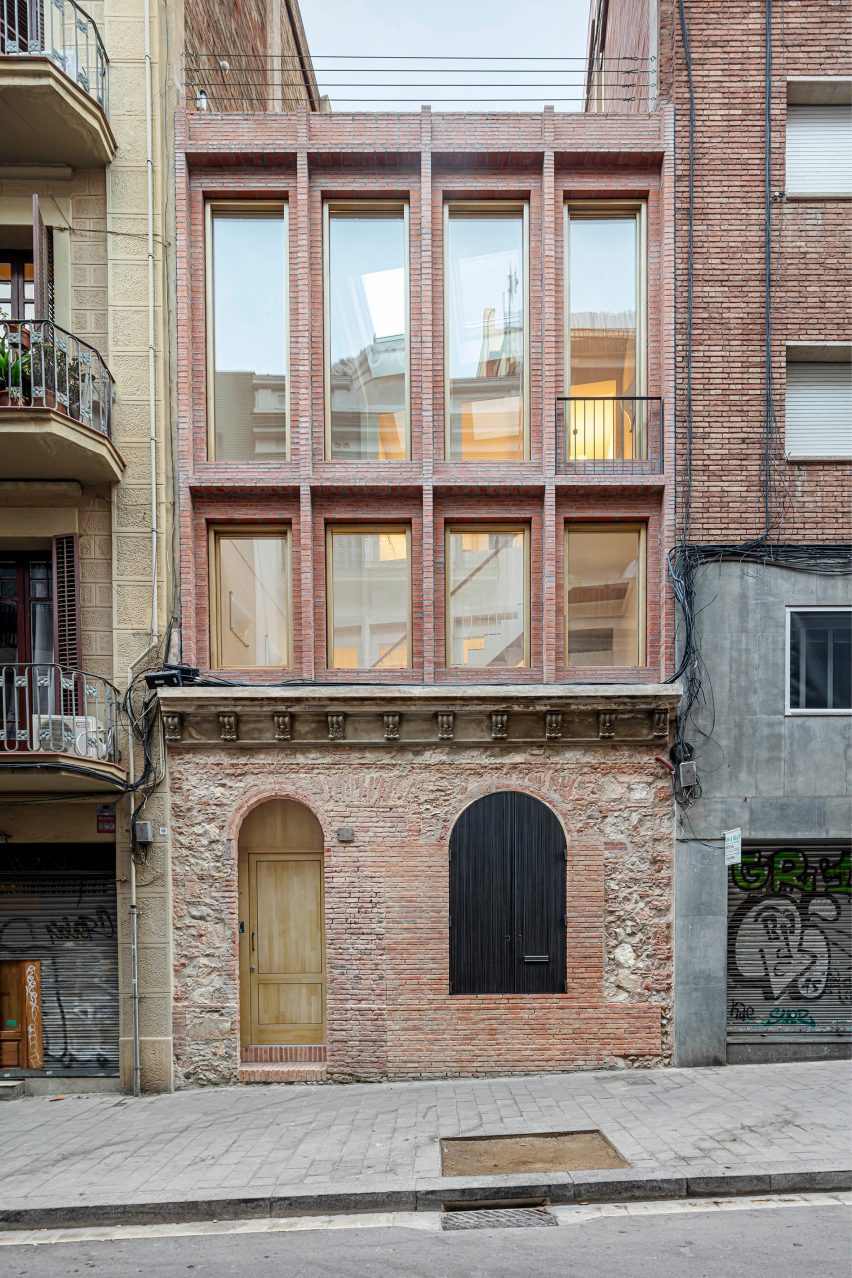
"We painted the structure white because the natural light works better," said Ulldemolins. "It is a breathable colour that emphasises the structure as the only element that defines the attributes of the space."
Other Barcelona homes recently featured on Dezeen include a home with rooms stacked inside each other and a renovated apartment with tiled floors and bespoke birch plywood joinery.
The photography is by Adrià Goula.