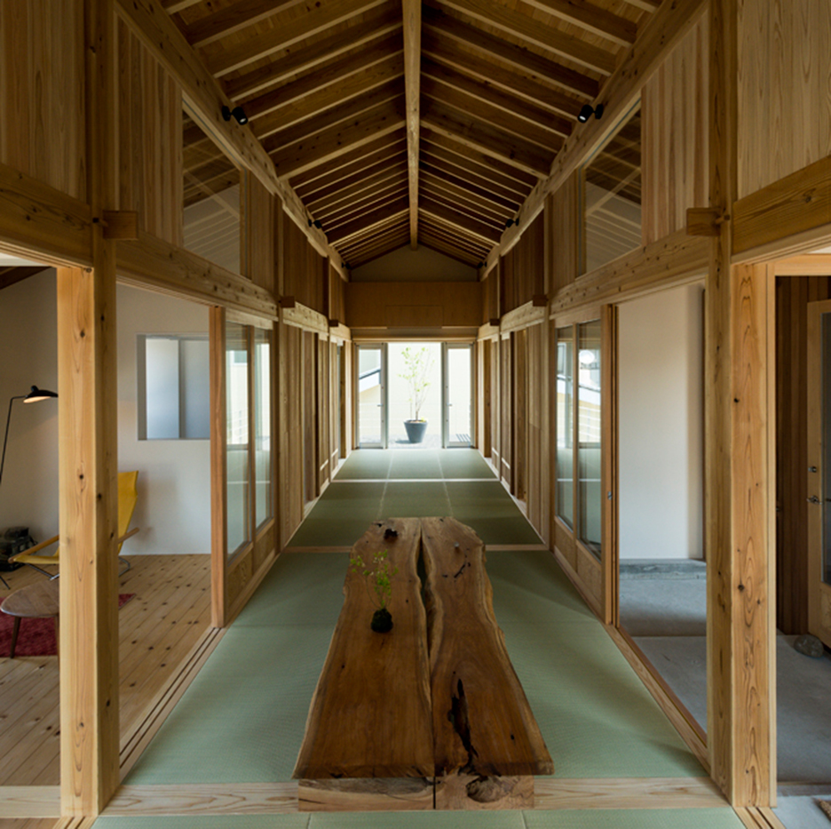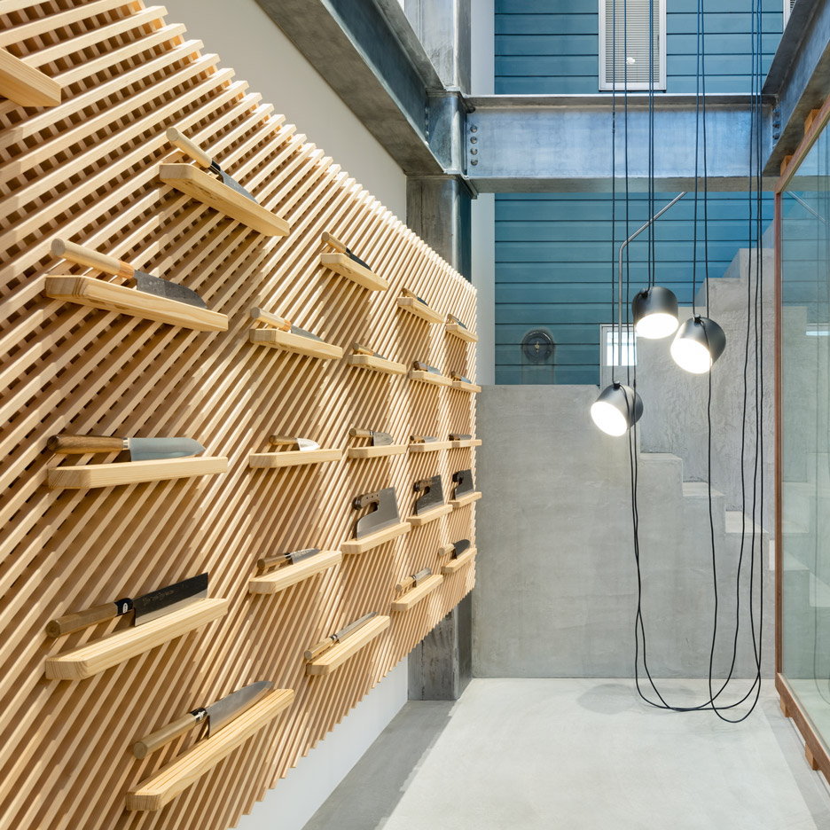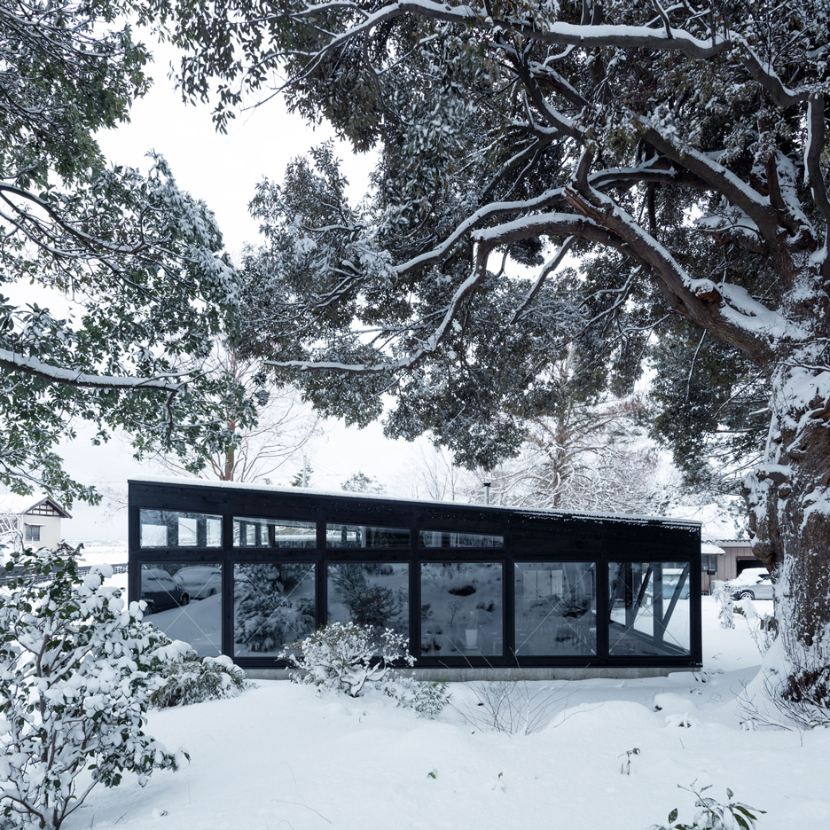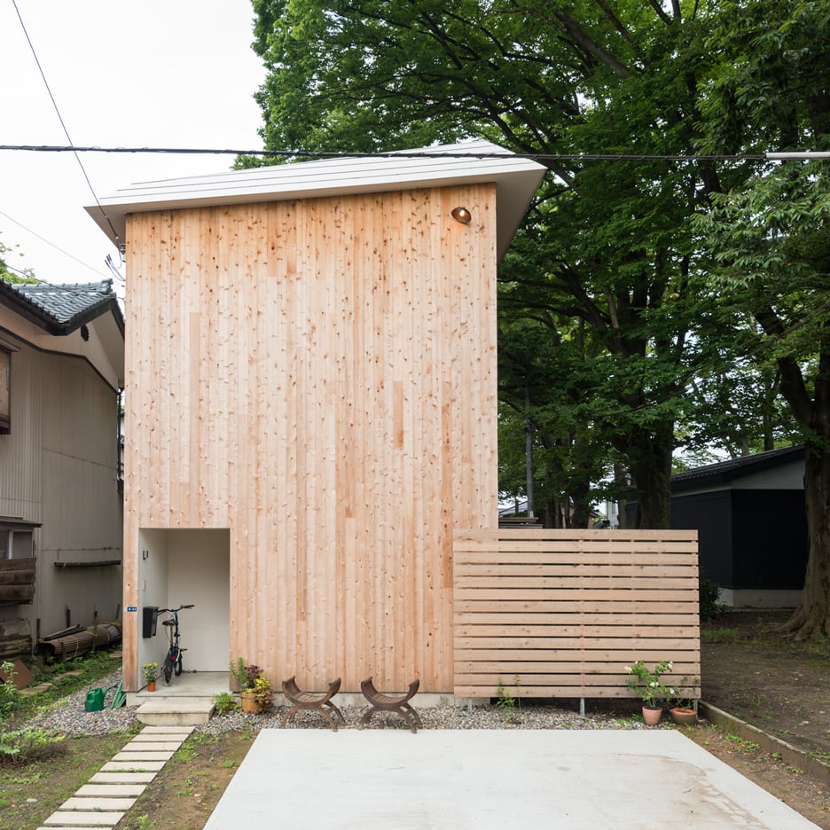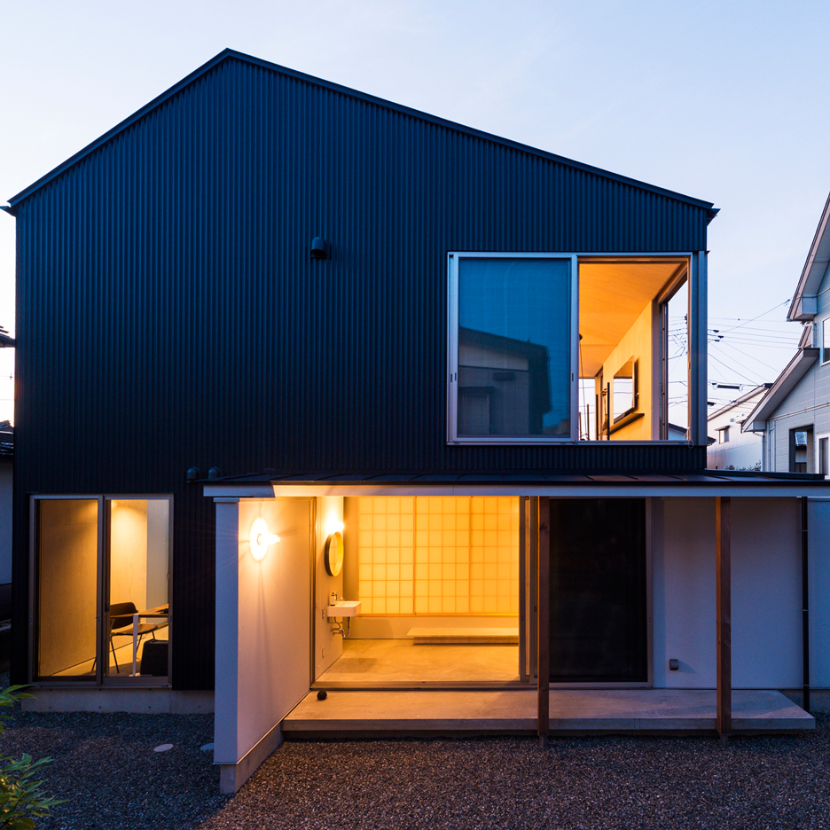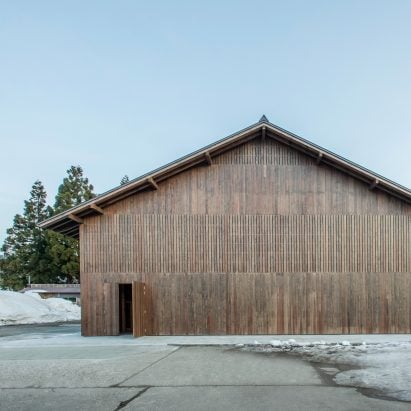
Local cedar forms snow-cooled rice warehouse in Niigata Prefecture
Japanese studio Kei Kaihoh Architects has completed a timber-framed storage facility in Joetsu City that offers rice farmers a way to refrigerate their harvest without relying on gas or electricity. More
