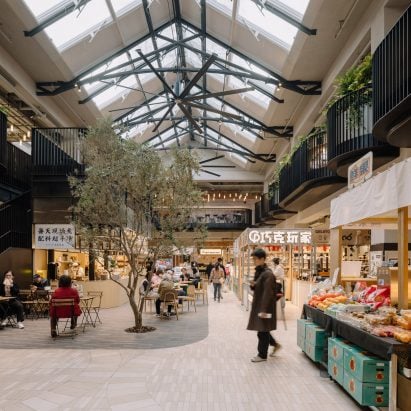
Linehouse creates greenhouse-informed food market in Shanghai
Architecture studio Linehouse has wrapped a food market in a Shanghai laneway neighbourhood around a central atrium informed by Victorian greenhouses. More

Architecture studio Linehouse has wrapped a food market in a Shanghai laneway neighbourhood around a central atrium informed by Victorian greenhouses. More
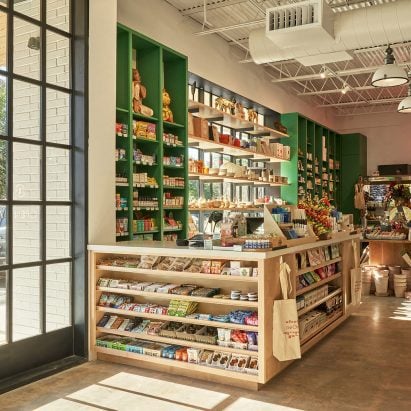
Texas architecture studio Side Angle Side has adapted a portion of a 1960s post office into a food market and restaurant in Austin. More
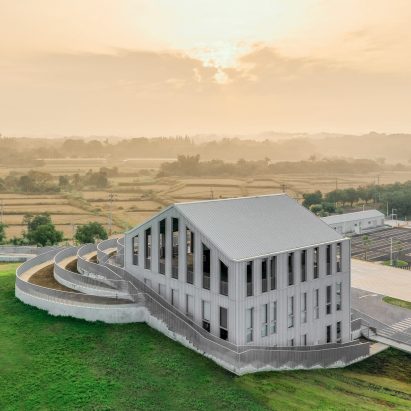
Dutch architecture studio MVRDV has unveiled the Tainan Xinhua Fruit and Vegetable Market in Taiwan with an undulating green roof that is accessed by a series of planted terraces. More
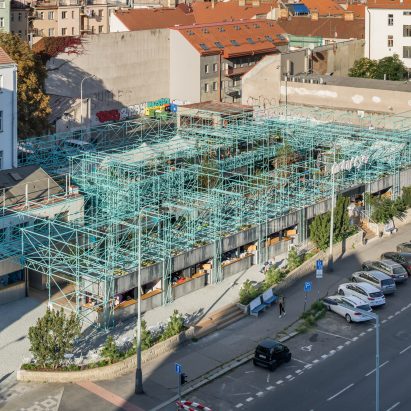
Czech studio Chybik + Kristof has completed a pop-up marketplace in Prague with a modular structure of pastel-blue scaffolding that can be easily modified or relocated. More
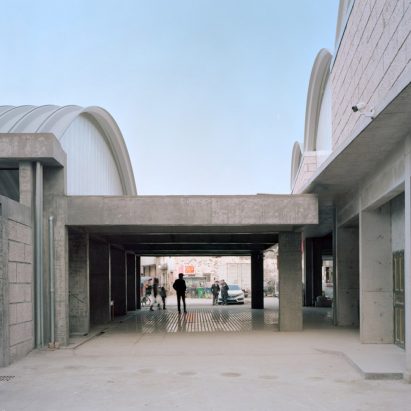
Chinese studio Naturalbuild has completed the reconstruction of Xinfan Market in Huzhen Town, Zhejiang Province, with a design that aims to help facilitate visitors' return to wet markets in the wake of coronavirus lockdowns. More
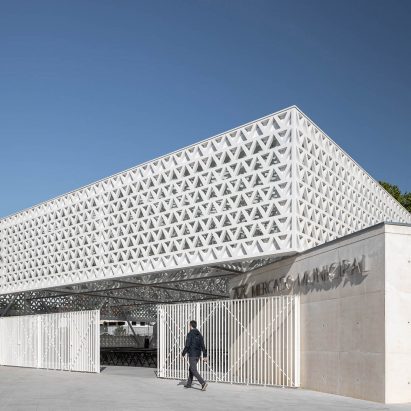
Architect Rui Mendes Ribeiro has covered the marketplace in the Portuguese town of Vila Nova de Famalicão with a perforated canopy that shades the market square. More
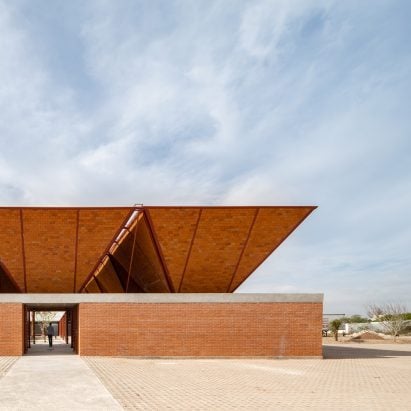
A group of designers known as Colectivo C733 has completed a brick shopping centre in northern Mexico topped with roof volumes that bring in daylight and allow hot air to escape. More
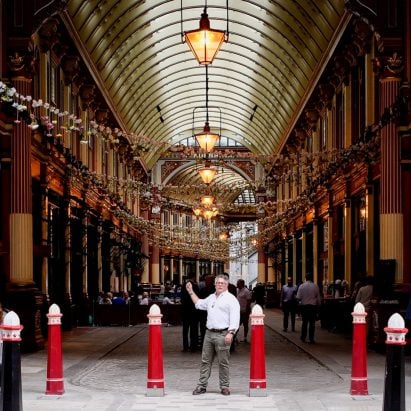
One of the oldest marketplaces in London, Leadenhall Market, is the focus of this short film published in collaboration with Open House London. More
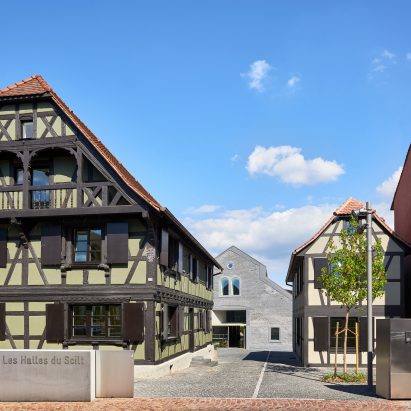
French studio Dominique Coulon & Associés has built a covered market alongside an exhibition area, workshops for creatives and a concrete cafe in a former distillery in Schiltigheim. More
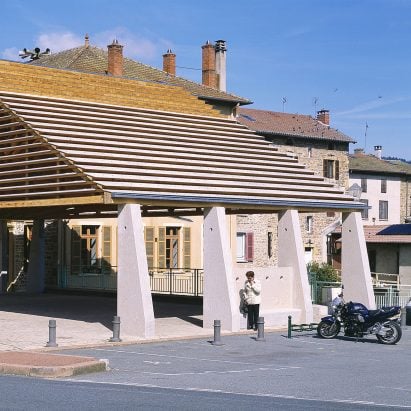
French architect Elisabeth Polzella has built a covered market from structural stone and timber for the town of Lamure-Sur-Azergues in the Rhône region of central France. More
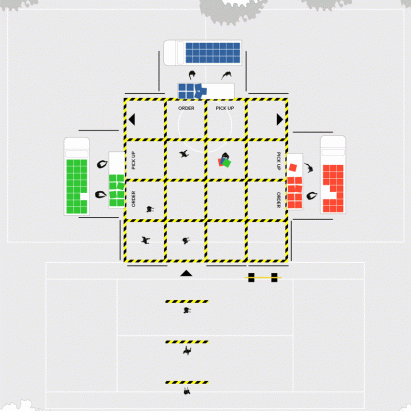
Dutch studio Shift Architecture Urbanism has developed a model for a street food market where people can buy fresh produce without coming into contact with one another during the coronavirus pandemic. More
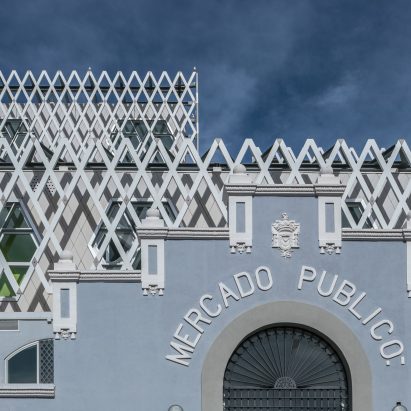
Ángel Verdasco Arquitectos used a lattice of aluminium beams to cover the ceramic tiled facade of an education centre built over an abandoned market in Melilla. More
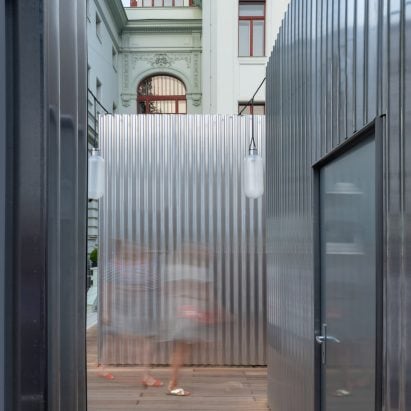
A temporary cluster of corrugated metal-covered units surround a shallow pool at Manifesto Market in Prague's historic Smichov district, designed by architects Chybik + Kristof. More
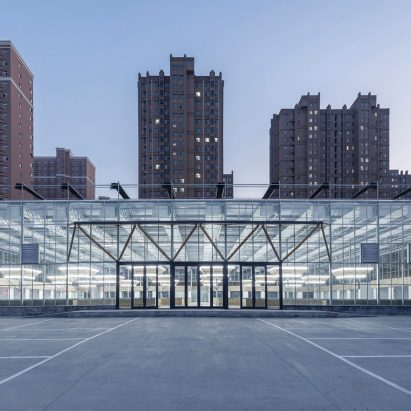
Chinese practice LUO Studio has designed a glass and metal shed-like structure to provide a temporary home for the Shengli Market in Puyang City, China, while its original site is redeveloped. More

Architecture studio Atelier Masomi has built a market in Dandaji, Niger, using colourful recycled-metal canopies to attract vendors and help grow the local economy. More
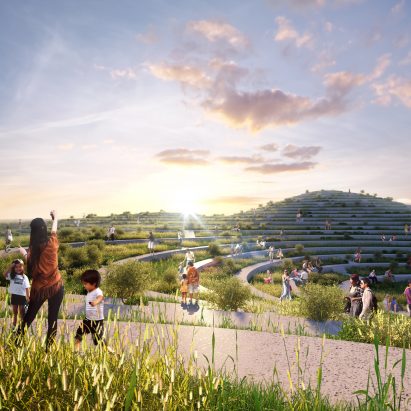
MVRDV has broken ground on the Tainan Xinhua Fruit and Vegetable Market in Taiwan, which will be topped by a terraced green roof for farming. More
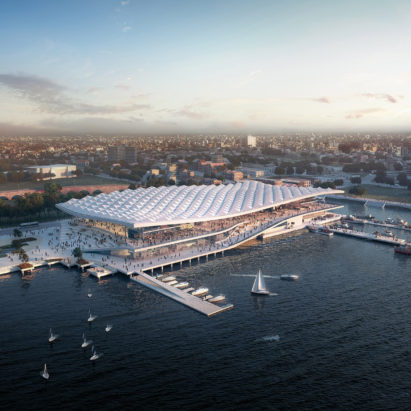
3XN has revealed its design for the Sydney Fish Market, which will allow the public to observe the workings of what will be the world's largest wholesale fish market. More
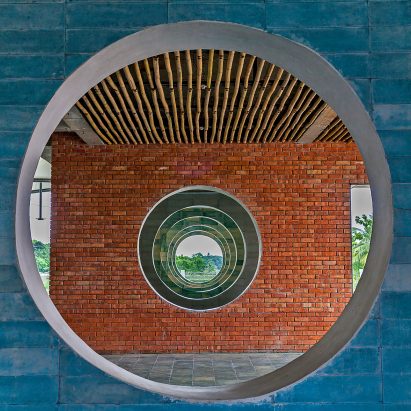
Design studio Tjep and Vaastukalpa Architects have completed a market building that combines Bangladeshi construction techniques with "Dutch flair". More
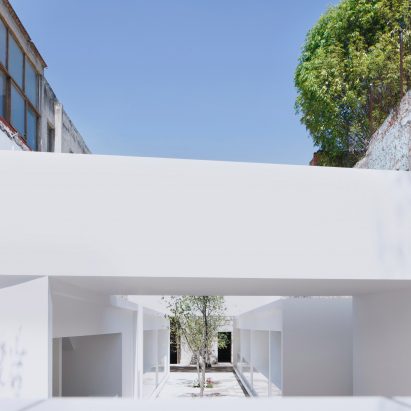
Architecture practice HW Studio has ripped out an abandoned warehouse and replaced it with a series of all-white volumes to create this food market in a historic Mexican city. More
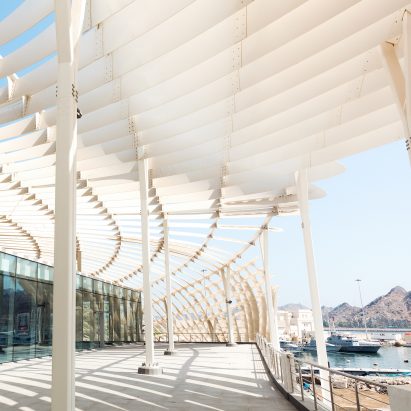
A sweeping canopy made from angled aluminium fins helps to shade terraces and the concrete-walled halls of this fish market designed by Snøhetta for the city of Muttrah in Oman. More