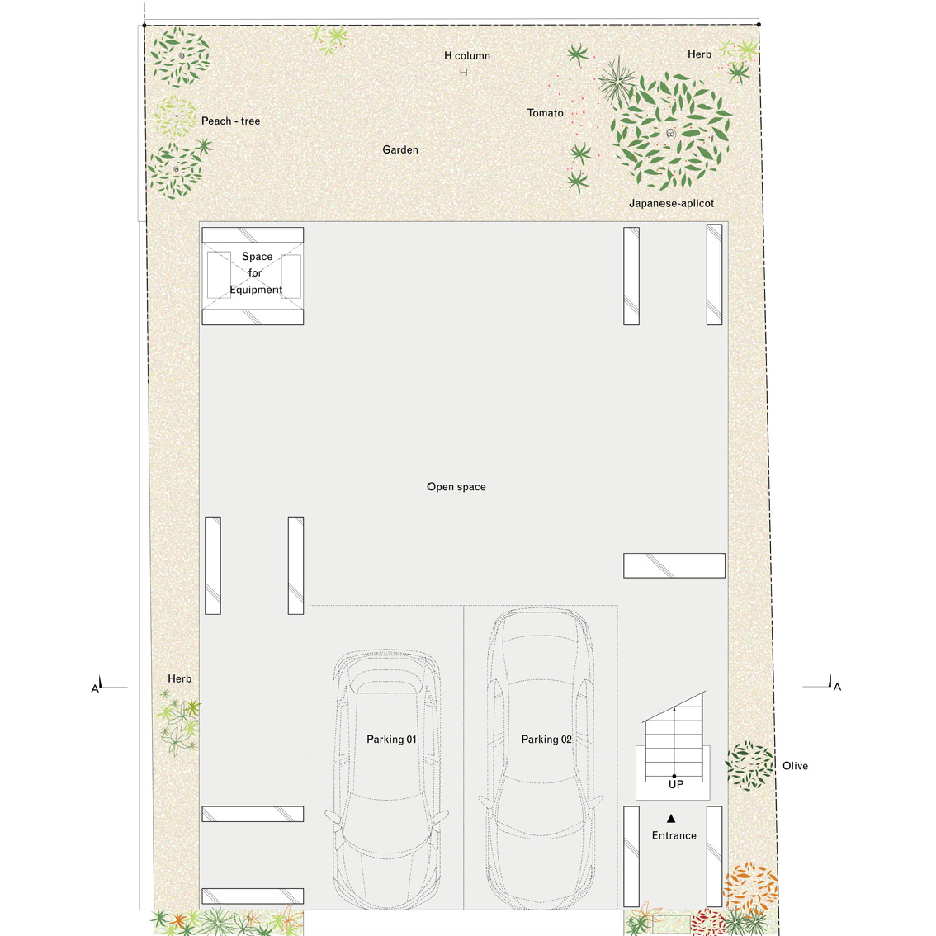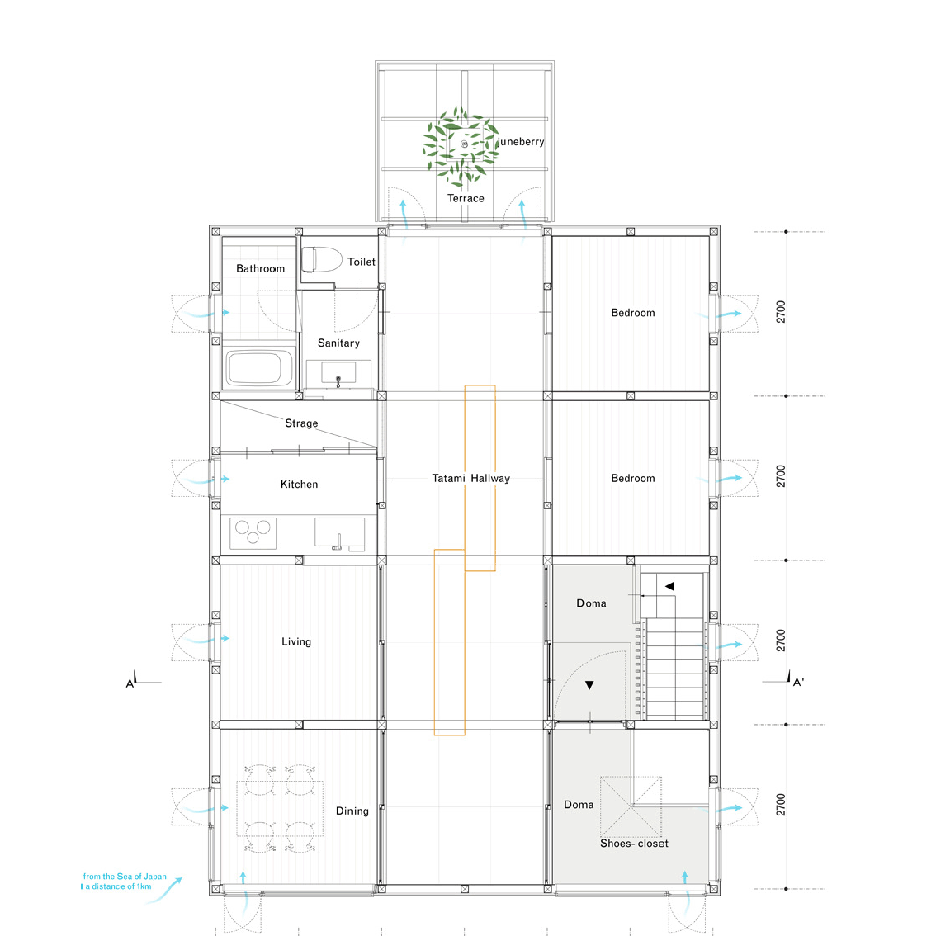Tatami mats create gridded layout for Kenrak Tokmoto's Inari House
Traditional Japanese floor mats define the proportions of this house in Niigata, designed by Tokmoto Architectures Room as a strict grid of squares (+ slideshow).
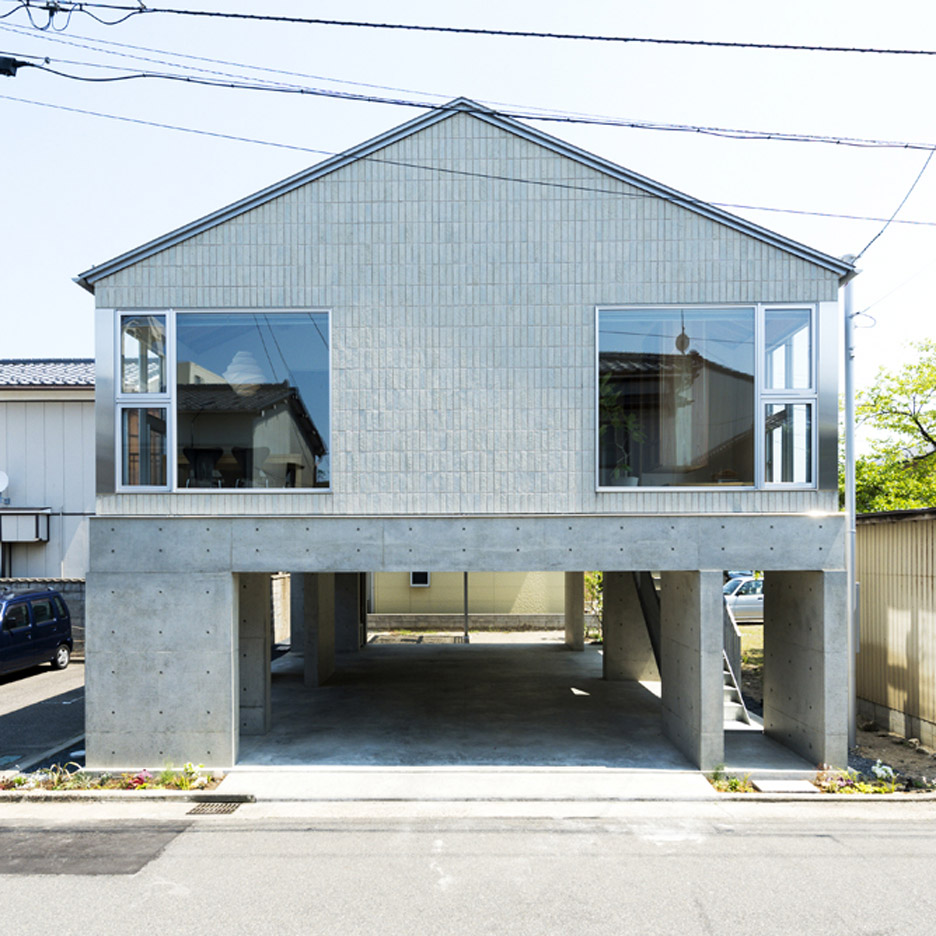
Tatami mats have been commonly used as a flooring surface in Japanese houses for centuries, but local architect Kenrak Tokmoto has taken a step further by designing every room of the 87-square-metre Inari House to fit them.
The family residence is arranged over one floor, which is raised up to create a car park underneath. It is divided up into a grid of 12 squares, identical in size, and each with the area of 4.5 tatami mats. A 13th square provides a terrace.
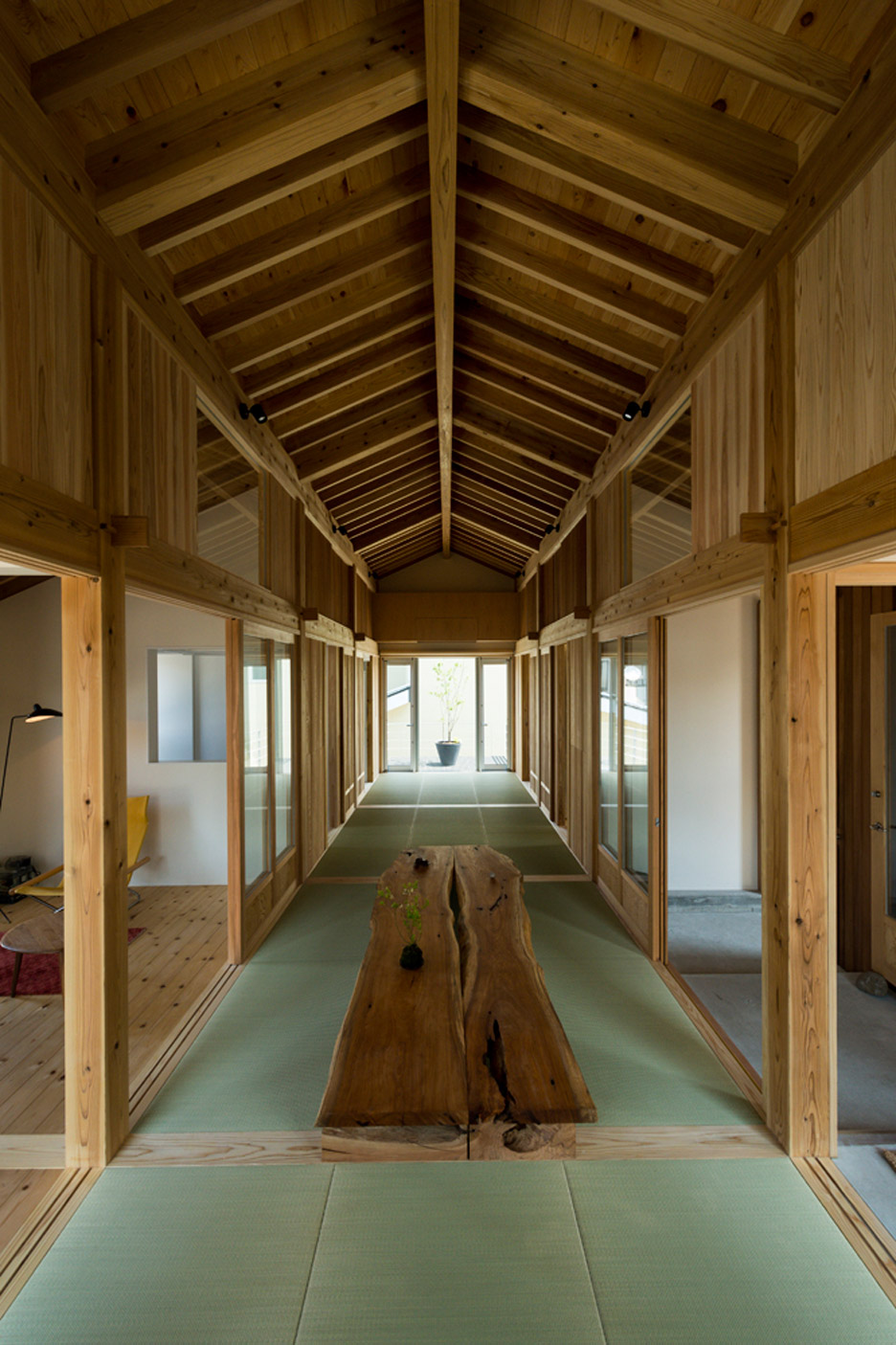
"An orderly grid arises on the upper level, laying out 12 cells of four and a half mats, and making up 13 cells including the terrace," explained Tokmoto, who established his studio in 2006.
"While the grid is neat, it doesn't suppress everyday functions, and offers a quantity of various living areas," he added. "It expresses both rules and irregularities, abstraction and concreteness."
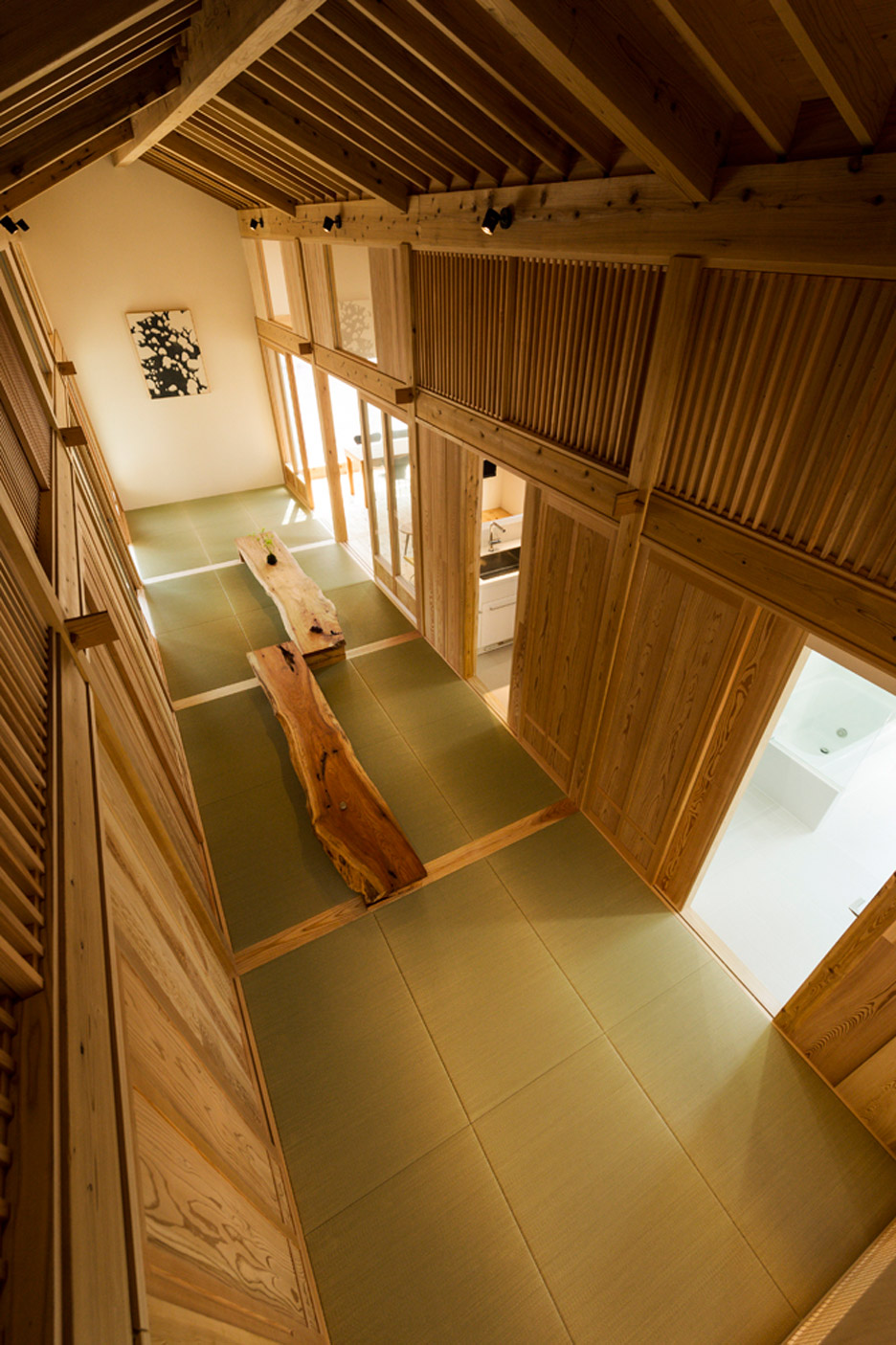
The exact sizes of these cushioned mats varies in different regions, but they are commonly arranged in grids of 4.5, six or eight. To make these layouts possible, they come in half and three-quarter sizes.
For Inari House, Tokmoto chose 4.5-mat rooms – the same size as a traditional tea room.

But he only laid the mats across the floor in the middle squares, creating a long hallway that doubles as a space for family get-togethers. Each square comprises six three-quarter-sized mats, all made from soft rush.
"This multi-purpose room allows for various living landscapes," explained the architect.
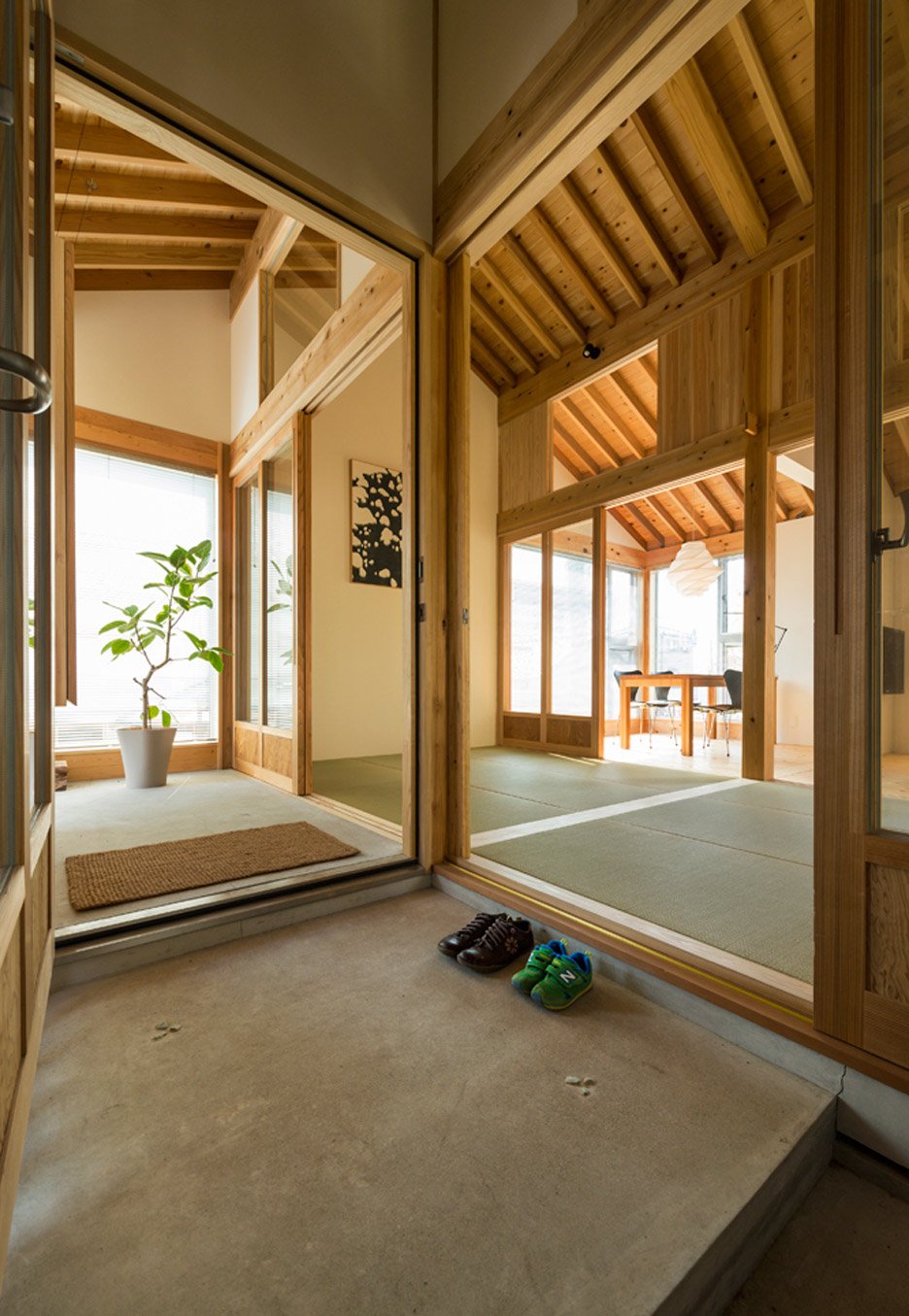
"Aside from everyday family life, it serves as a place for enjoying the extraordinary moments, such as dinner parties with friends, birthday parties, mom parties, for children to do homework together, craft workshops and so on."
A living room, dining room, kitchen and bathroom occupy the rooms to one side of the hall. The other side includes two bedrooms, an entrance staircase, and a reception area known as a doma.
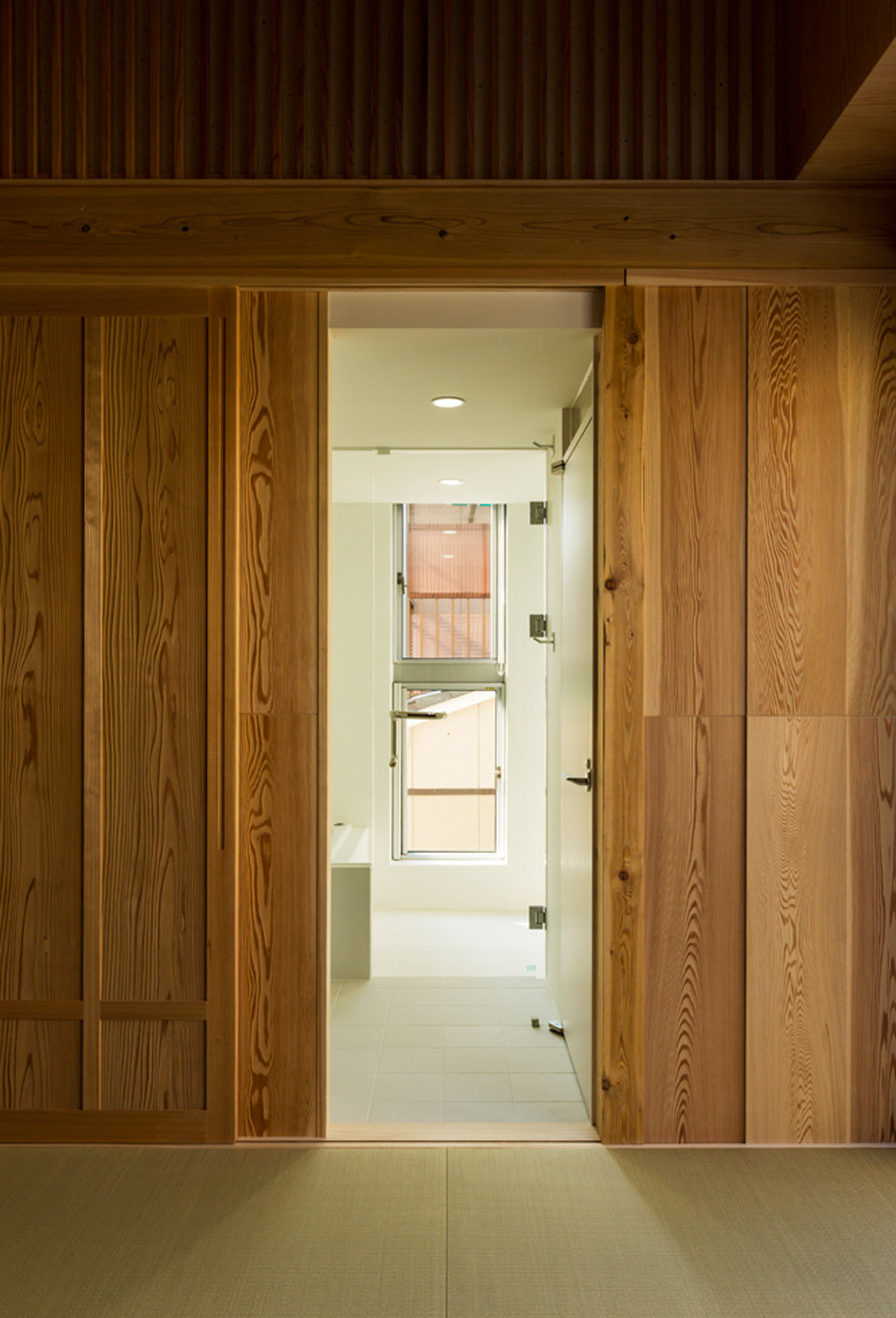
The building has a typical gabled roof profile, creating higher ceilings in the central space. Its wooden structure is left exposed on the the underside, matching the Japanese cedar screens used to partition the various rooms.
"From a small bedroom or a middle-sized setting to a large multipurpose space, wooden fittings play a great role in creating a living space," said Tokmoto.
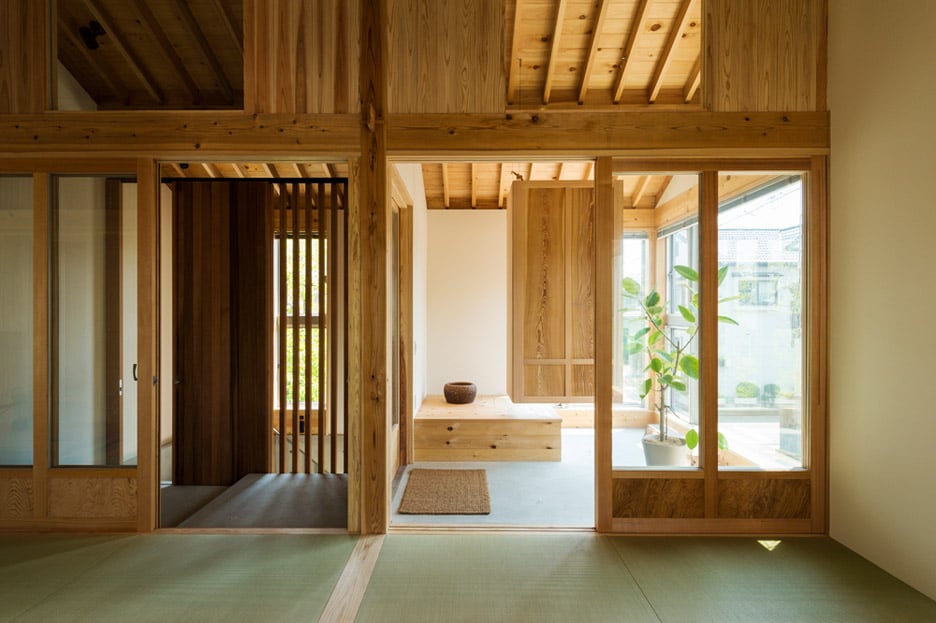
"With classical carpenter craftsmanship making the most out of powerful, domestically produced finishing materials, close attention is paid to knowledge of materials and aesthetic sense in proportion," he added.
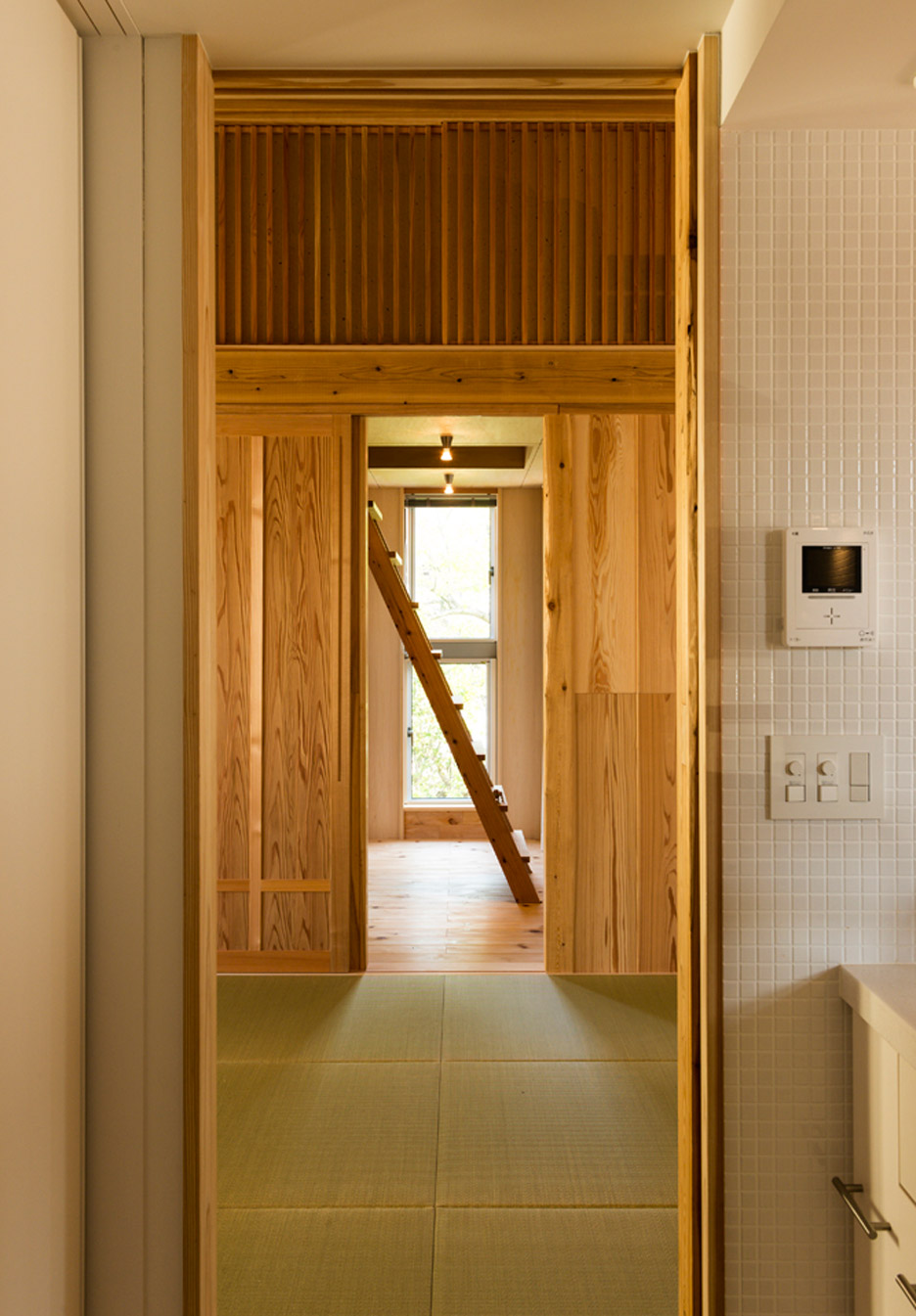
Externally, the building is clad with porcelain tiles, to protect the house from the strong winds typical in this coastal location. Its base is constructed from concrete, which is left exposed.
Flowering plants and a vegetable garden have been planted around the perimeter of the building, offering a more pleasant view through the windows.
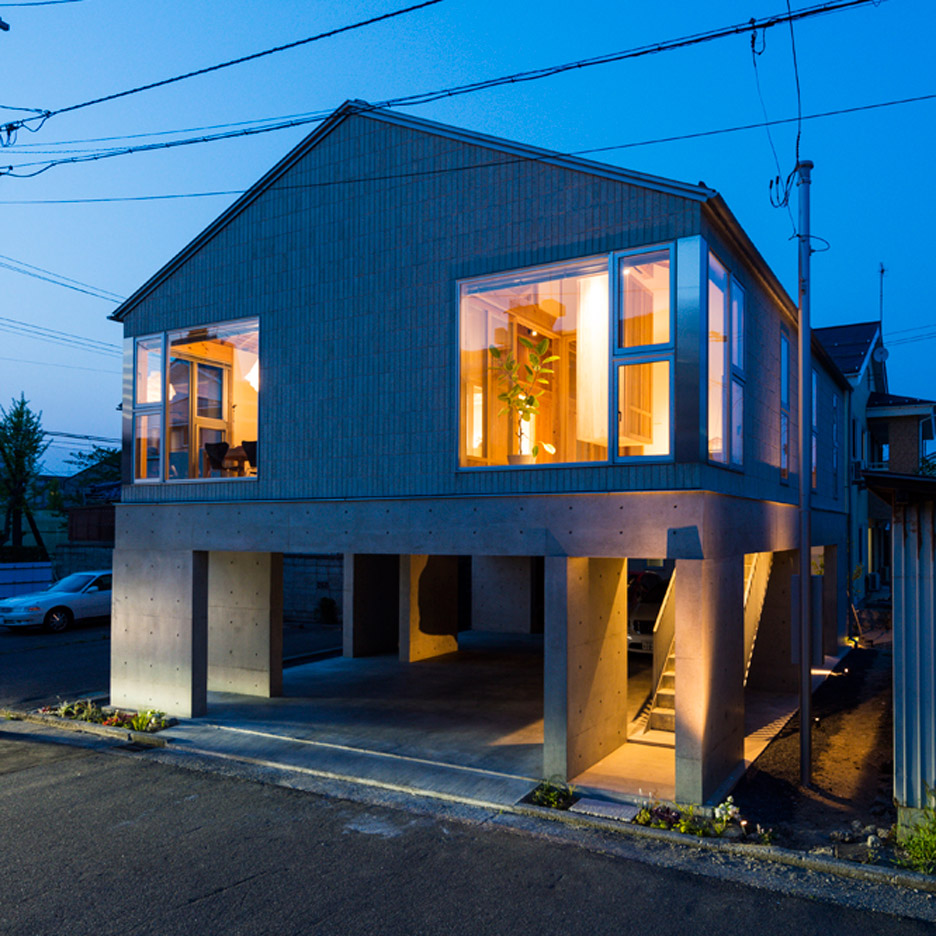
It is much less common today to find a residence that, like Inari House, has several rooms covered in tatami mats. Most tend to have just one, known as the Japanese-style room – and some architects have found creative solutions for them.
Naoko Horibe created a protruding timber box for the Japanese-style room inside her House in Kyobate, while Takeru Shoji raised this room up off the floor in his Go Bang House.
Photography is by Isamu Murai.
Like Dezeen on Facebook for the latest architecture, interior and design news »
Project credits:
Architecture: Tokmoto Architectures Room
Structural design: Okamura Design Room
