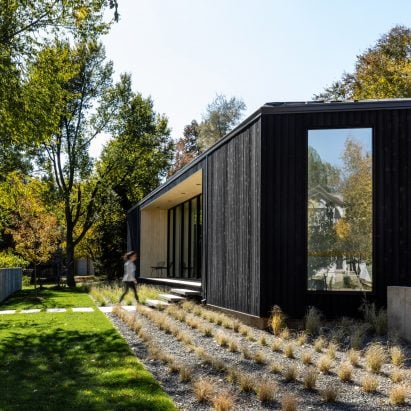
Studio B creates trapezoidal Colorado home as "collage of form and light"
Architecture firm Studio B drew upon geometric paintings to design a low-lying, trapezoidal home in Colorado that features cedar cladding and large stretches of glass. More

Architecture firm Studio B drew upon geometric paintings to design a low-lying, trapezoidal home in Colorado that features cedar cladding and large stretches of glass. More
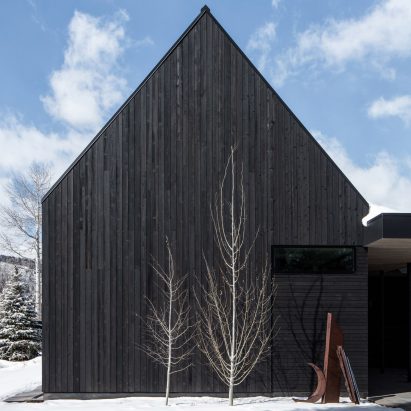
Colorado firm Studio B has created a dwelling in the Rocky Mountains that features black wooden cladding, sharply pointed roofs and cosy rooms awash in natural light. More
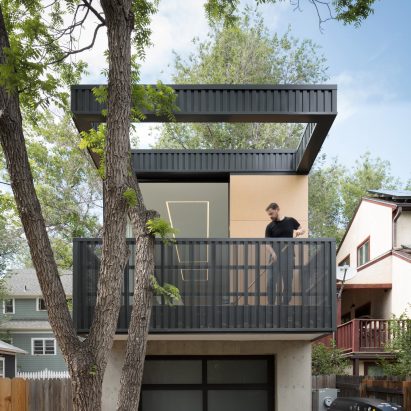
Long, narrow shotgun homes influenced the design of this backyard structure in Boulder by Studio B, which features a concrete base and an upper level wrapped in grey metal and glass. More
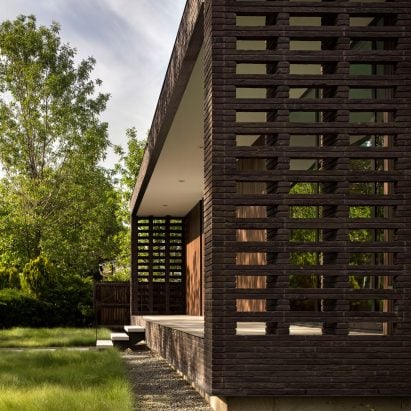
Colorado architecture firm Studio B took cues from Denver's old bungalow homes to create this low-lying residence faced with handmade brick, walnut panelling and large panes of glass. More
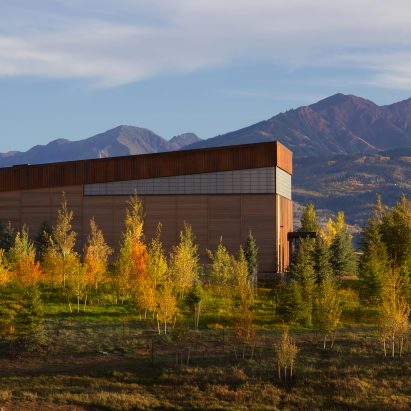
Earthy materials and soft interior light define these new buildings that American firm Studio B created for a primary school situated in an American mountain valley. More
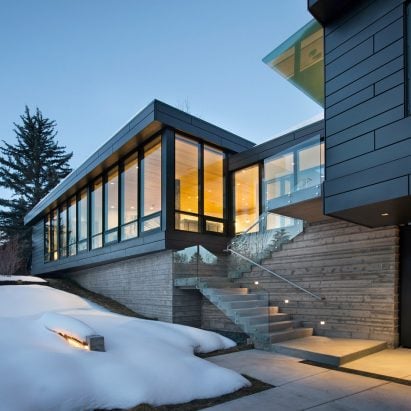
American firm Studio B faced challenging site conditions while conceiving this contemporary Colorado dwelling that sits atop a concrete plinth. More
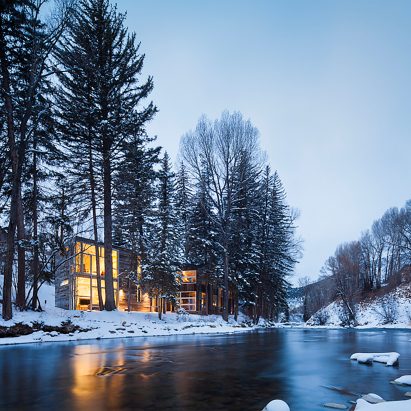
Colorado architects Studio B have extended a local waterfront home by adding a pair of buildings with different levels of privacy (+ slideshow). More