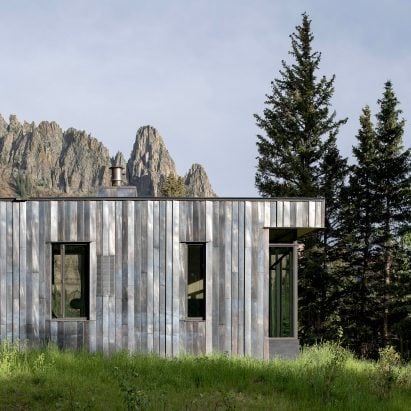
CCY architects wraps Colorado house in patinated copper
US studio CCY Architects has clad a mountainside house in patinated copper panels and tilted the roof to adhere with the topography of its site in Colorado. More

US studio CCY Architects has clad a mountainside house in patinated copper panels and tilted the roof to adhere with the topography of its site in Colorado. More
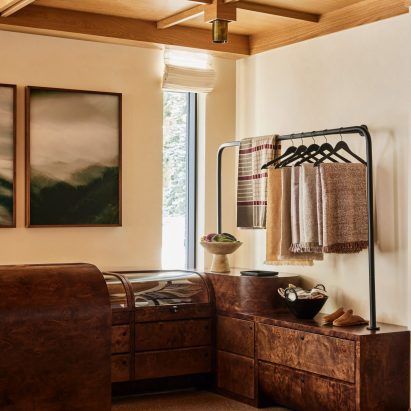
New York studio Post Company has designed warm, wood-filled interiors for a boutique hotel in Aspen, Colorado, which offers a pared-back take on the Arts and Crafts style. More
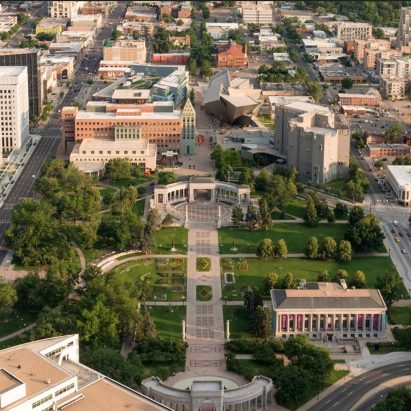
US firm Studio Gang has been selected to lead the revitalization of Denver's downtown Civic Center plaza, which will include improvements to a central amphitheatre and promenade. More
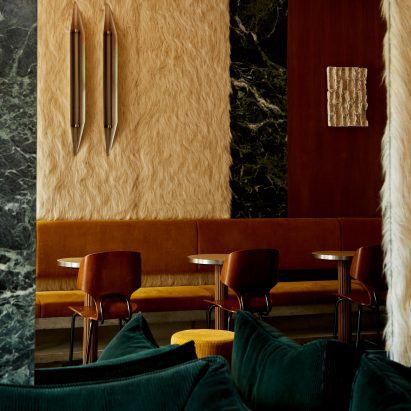
Milanese restaurant group Sant Ambroeus has opened a coffee bar in Aspen, Colorado, where Giampiero Tagliaferri Studio has filled the space with vintage Italian furniture. More
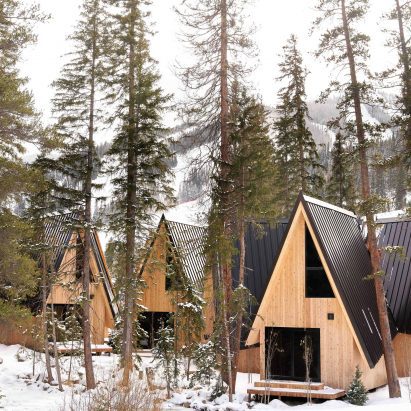
Skylab Architecture has created a set of prefabricated A-frame cabins in Winter Park, Colorado that reinterpret traditional ski chalets with contemporary practices. More
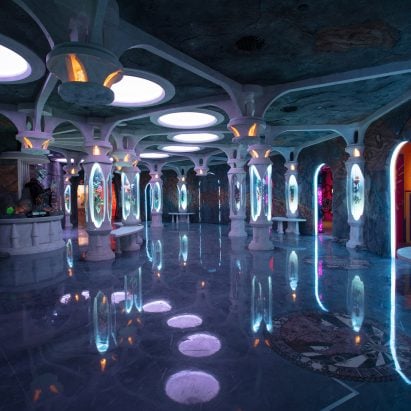
Arts company Meow Wolf has collaborated with 300 artists to create a series of immersive installations made from mostly salvaged material for its Shears Adkins Rockmore Architects-designed venue in Denver. More
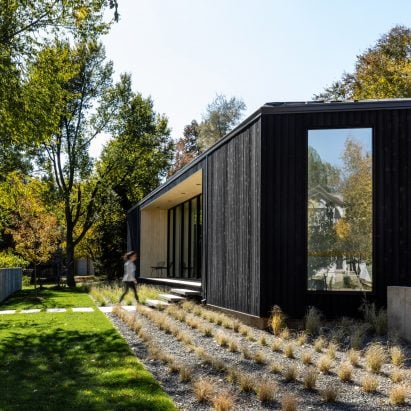
Architecture firm Studio B drew upon geometric paintings to design a low-lying, trapezoidal home in Colorado that features cedar cladding and large stretches of glass. More
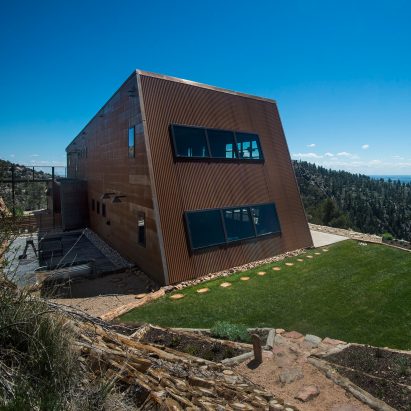
Self-taught architectural designer Marc Gerritsen has completed a sculptural, metal-clad house for himself in northern Colorado that is designed to endure storms and wildfires. More
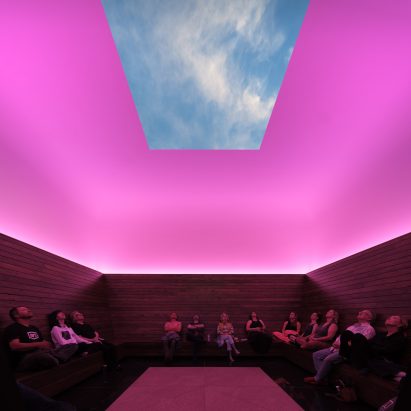
American artist James Turrell has created an immersive installation with a skylight surrounded by an illuminated ceiling inside a stone-clad structure on a forested slope in Colorado. More
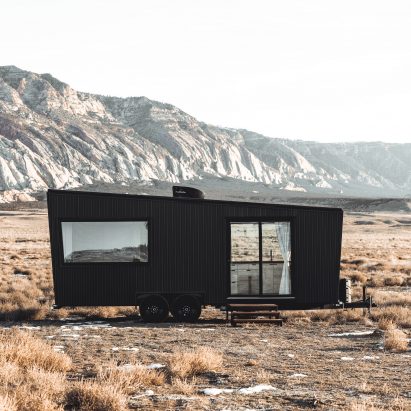
Colorado studio Land Ark has unveiled a metal-clad, mobile dwelling that is meant to serve as a "comfortable backyard office or guest room". More
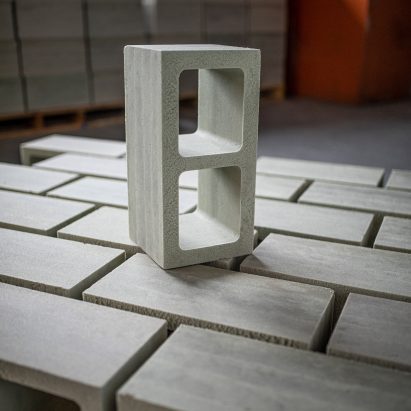
Colorado-based Prometheus Materials has developed masonry blocks from a low-carbon cement-like material grown from micro-algae. More
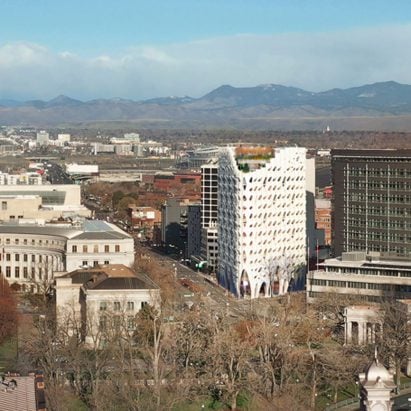
As construction begins on Populus, a Denver hotel designed by architecture firm Studio Gang, developer Urban Villages has announced that it aims to be the "first carbon-positive" hotel in the United States. More
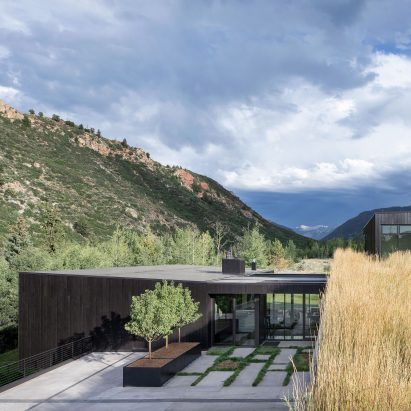
CCY Architects designed this home in the mountains of Colorado to be built largely below grade to reduce its impact on the surrounding natural landscape. More
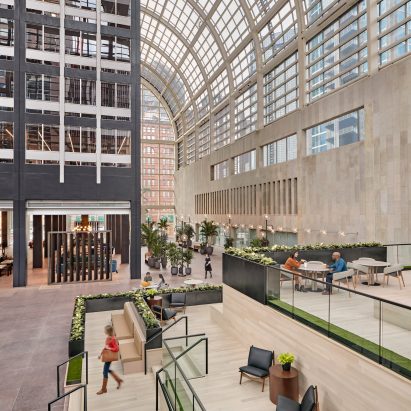
Design studio MAWD has redone the interiors of an IM Pei tower in Denver, Colorado, including the lobby and an adjoining Philip Johnson-designed atrium. More
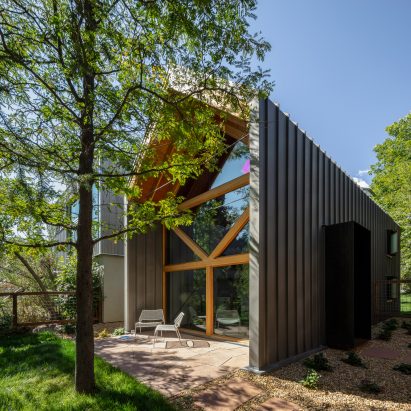
Smart systems and salvaged materials feature in an accessory dwelling unit by architecture firm Tres Birds that city officials have designated as low-cost housing. More
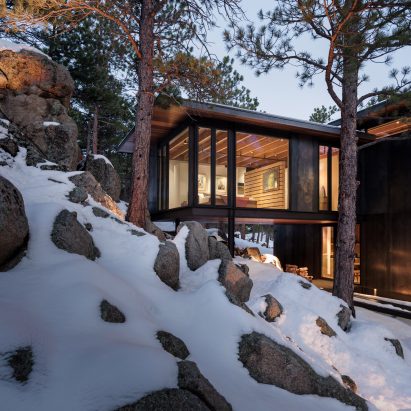
Steel siding and non-combustible roof boards are among the fire-proofing features at a one-bedroom residence in Boulder, Colorado, which US firm Renée del Gaudio Architecture designed to survive a wildfire. More
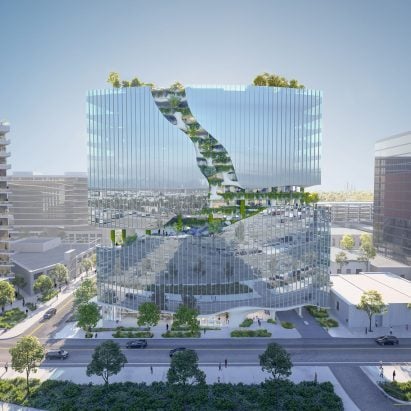
Chinese studio MAD Architects has unveiled the design of a residential tower in Colorado with a canyon cutting through its form, nodding to the state's dramatic topography. More
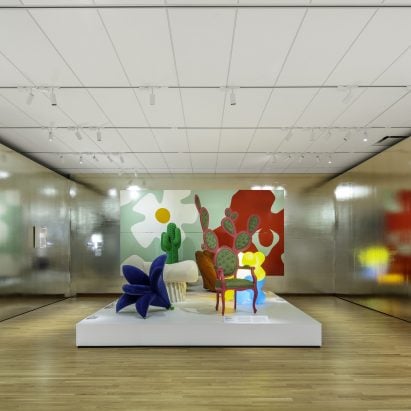
The New York office of architecture firm OMA has designed galleries and a studio inside Gio Ponti's Denver Art Museum, which recently underwent a major redevelopment. More
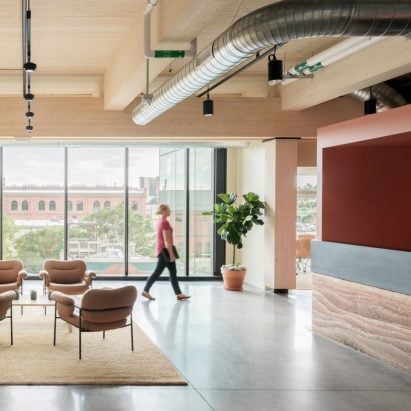
A natural material and colour palette helped the in-house design team at Education First to approximate the feeling of being outdoors inside the company's office in Colorado. More
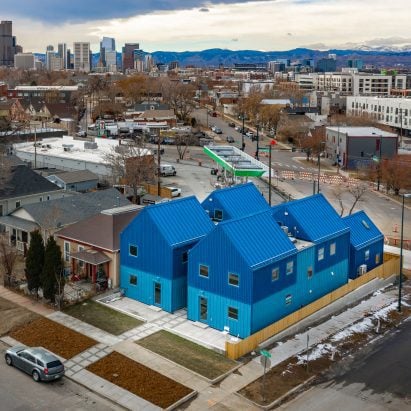
Architecture firm Productora has completed a small housing complex in Denver, Colorado, that provides eight units with shared amenities on a lot that would typically accommodate only two single-family homes. More