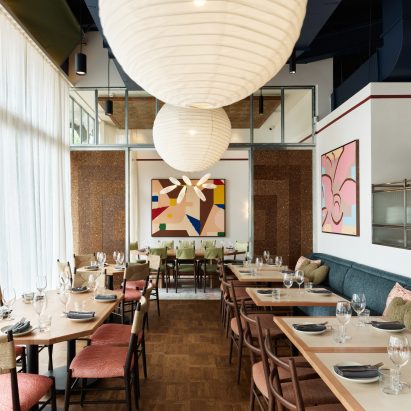
Luchetti Krelle fashions playful interiors for RAFI restaurant in Sydney
Vivid abstract paintings meet patterned floors and oversized lighting fixtures inside this restaurant in Sydney designed by local studio Luchetti Krelle. More

Vivid abstract paintings meet patterned floors and oversized lighting fixtures inside this restaurant in Sydney designed by local studio Luchetti Krelle. More
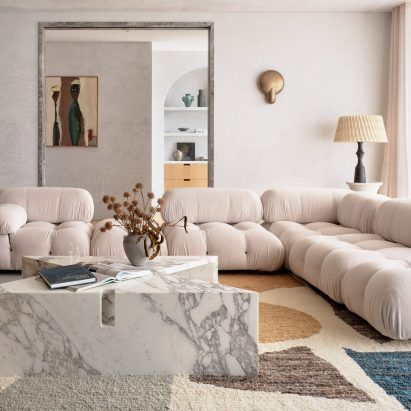
Australian architecture practice Alexander & Co has overhauled this oceanside home in Sydney to make it more suitable for family life. More
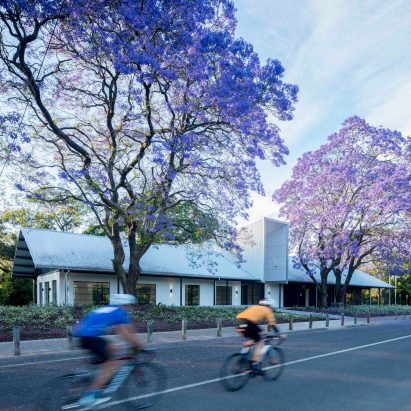
A large steel-framed roof shelters the Misc restaurant in the Sydney suburb of Parramatta, which was designed by local studio Sam Crawford Architects to replace a cafe that was severely damaged by fire. More
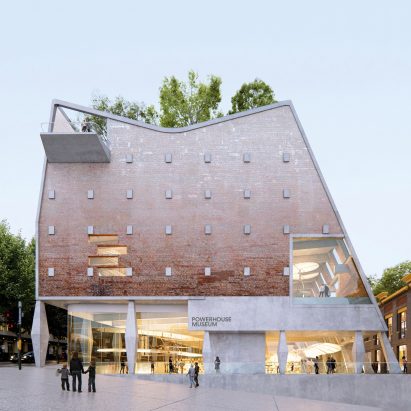
Australian studios Architectus, Durbach Block Jaggers, Tyrrell Studio, Youssofzay + Hart, Akira Isogawa, Yerrabingin, Finding Infinity, and Arup have unveiled a redesign to Powerhouse Ultimo in Sydney. More
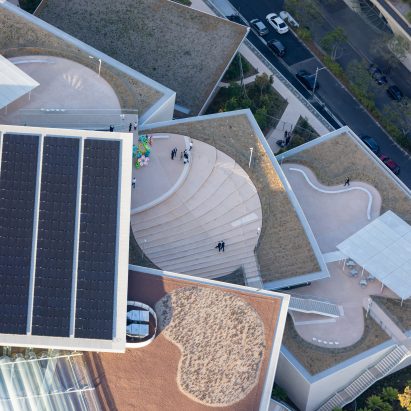
The latest edition of our weekly Dezeen Debate newsletter features SANAA's extension of the Art Gallery of New South Wales in Sydney. Subscribe to Dezeen Debate now. More
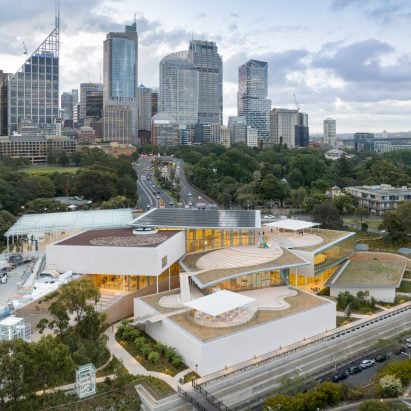
Pritzker Architecture Prize-winning studio SANAA has extended the Art Gallery of New South Wales with a series of pavilions that step down towards Sydney Harbour. More
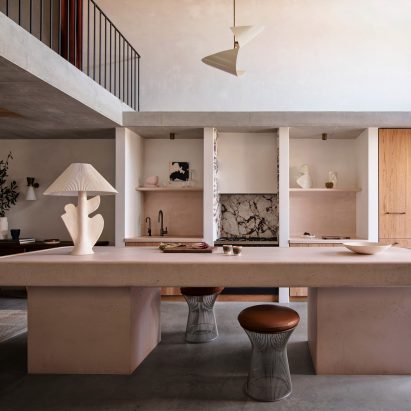
Australian architecture practice Alexander & Co has created its own office inside a Victorian-era property in Sydney. More
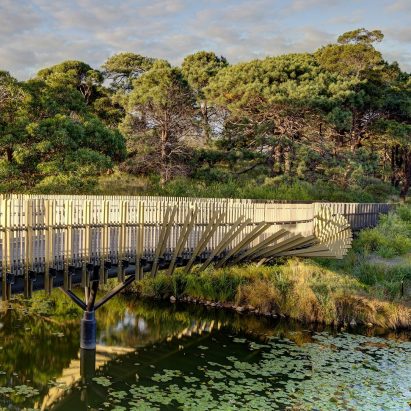
The latest edition of our weekly Dezeen Debate newsletter features Sam Crawford Architects' Bara Bridge in Sydney's Centennial Park. Subscribe to Dezeen Debate now. More
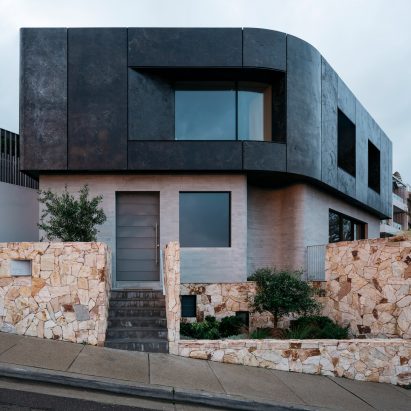
A curved bronze facade sits atop a sandstone podium at this home renovation in Sydney, Australia, designed by local architecture studio Atelier Andy Carson. More
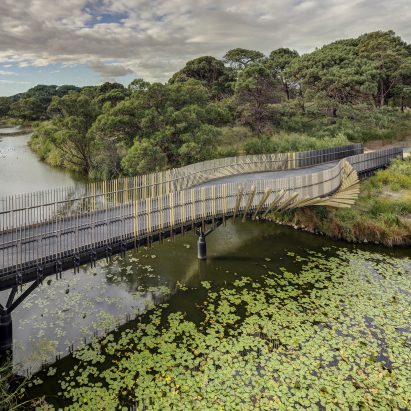
Fins of anodised aluminium fan outwards towards the water at this bridge in Sydney's Centennial Park, designed by local practice Sam Crawford Architects to evoke the shimmering appearance of eels. More
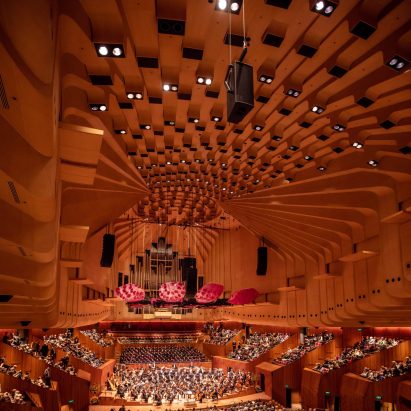
The concert hall at the iconic Sydney Opera House in Australia has reopened following the long-awaited renovation of its dated acoustics, functionality and accessibility. More
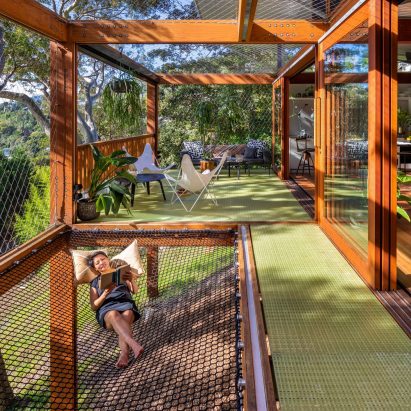
The latest edition of Dezeen Debate features a house on stilts in Palm Beach, Sydney, and PETA's claim that architects are responsible for billions of bird deaths. Subscribe to Dezeen Debate now! More
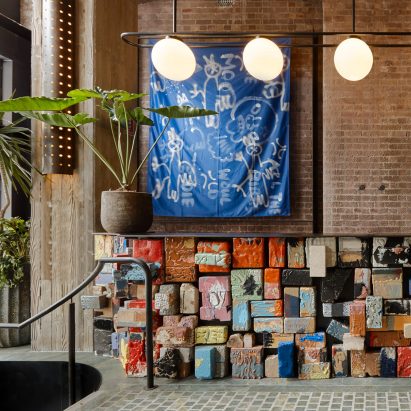
References to the landscape and industrial heritage of Australia are woven into the Ace Hotel's new outpost in Sydney, with interiors designed by local practice Flack Studio. More
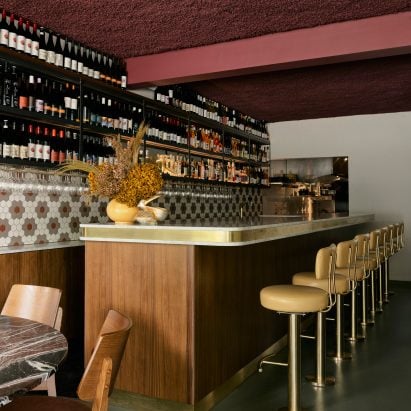
Seventies decor, French bistros and indigenous flowers are some of the references design studio Luchetti Krelle has mixed inside this bar in Sydney, Australia, which occupies a converted butcher. More
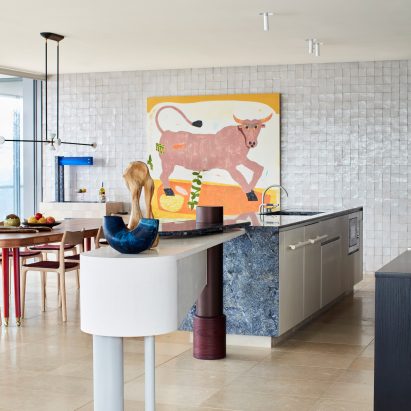
Australian studio YSG has added quirky fixtures and furnishings to this penthouse in Sydney's Darlinghurst neighbourhood to suit the owners' new post-lockdown design tastes. More

The Art Gallery of New South Wales in Sydney has revealed images of its extension designed by Pritzker Architecture Prize-winning architecture studio SANAA under construction ahead of its opening in December. More
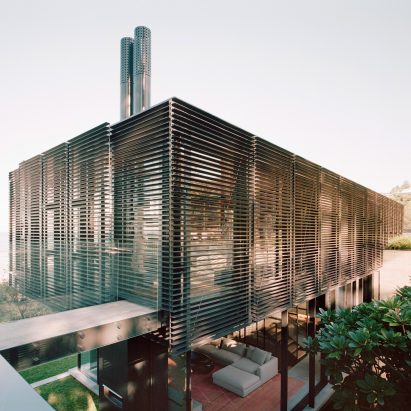
American firm Olson Kundig has lined the upper floor of this residence next to Sydney's Bilgola Beach with louvred shutters that fold upwards to expose the living spaces to fresh air and sea views. More
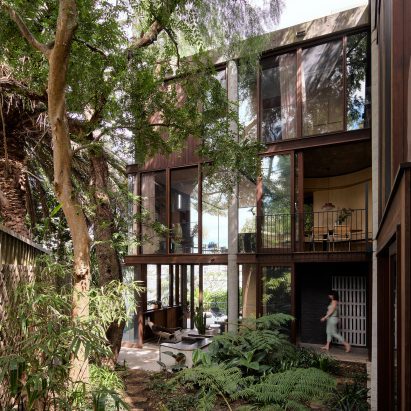
Local studio Fox Johnston has renovated a heritage-listed modernist home near Sydney, stripping it back to an exposed concrete shell to create bright, open living spaces. More
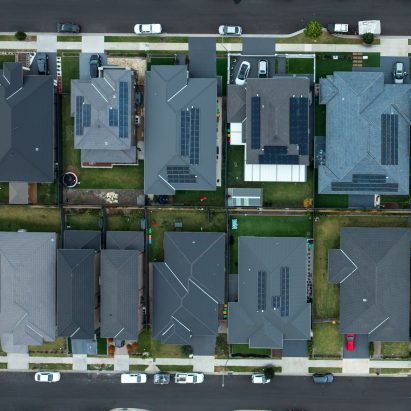
Dark roofs will be banned and backyards expanded for all new houses built in Sydney's emerging Wilton suburb, as part of planning controls that are being introduced to help lower temperatures in the city. More
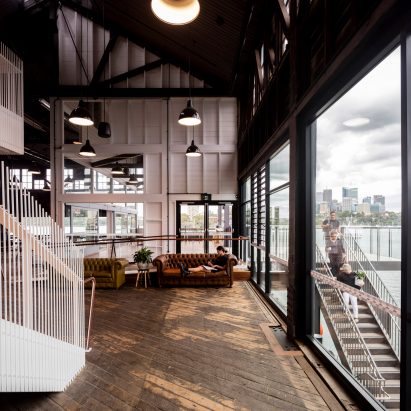
Australian architecture studio Hassell has renovated a theatre in a former wool warehouse on Sydney Harbour to modernise its facilities while emphasising the 100-year-old building's history. More