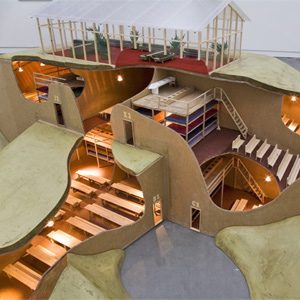
Atelier van Lieshout at Giò Marconi, Milan
Milan preview: Female Slave University, an exhibition by Dutch art/design outfit Atelier van Lieshout, has opened at Giò Marconi gallery in Milan.
Top image: Female Slave University 2006 (model); cardboard, wood, textile, foam, paint; 520 x 450 x 150 cm.
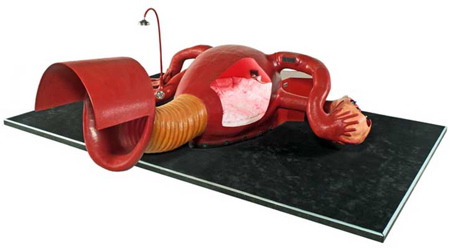
Above: Wombhouse 2004; wood, fibreglass; 630 x 236 x 212 cm
Female Slave University is part of a wider, ongoing project by Atelier van Lieshout called Slave City - a concept for a self-sustaining, zero-carbon prison city (see explanatory text below).
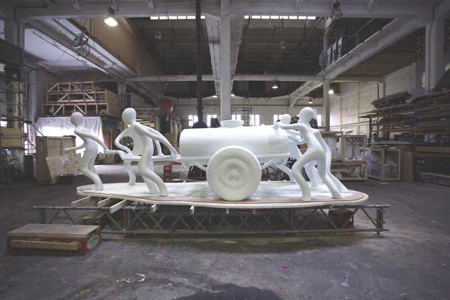
Above: Waterwagon 2007; polyester; 600 x 215 x 165 cm
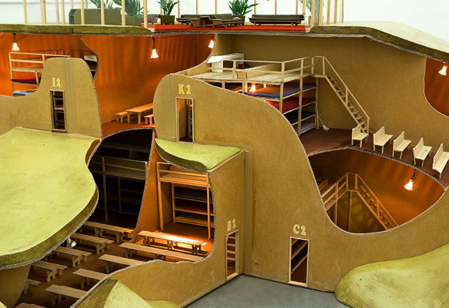
Above: Female Slave University 2006 (model); cardboard, wood, textile, foam, paint; 520 x 450 x 150 cm
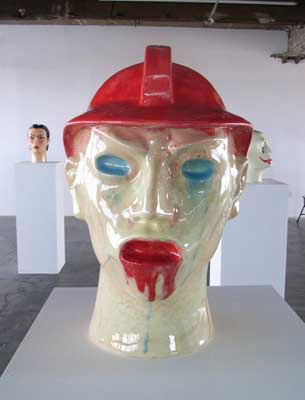
Above: Ceramic Heads 2006; variable dimensions 20 x 26 x 34 cm to 32 x 22 x 38 cm
The show runs at Giò Marconi gallery, Via Tadino, 15, 20124 Milano, until 28 April 2007.
Opening hours: Tuesday-Saturday 10:30-12:30, 15:30-19
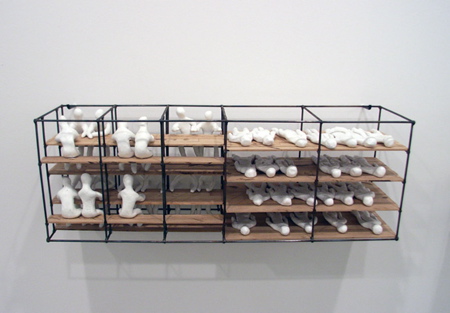
Above: Model Work Sleep Unit with Puppets, 2006; steel, wood and clay; 70 x 17 x 25 cm
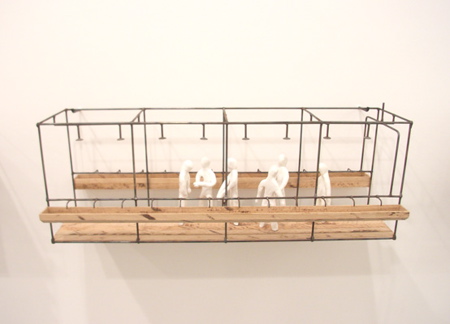
Above: Model Shower Unit with Puppets, 2006; steel, wood and clay; 70 x 25 x 25 cm
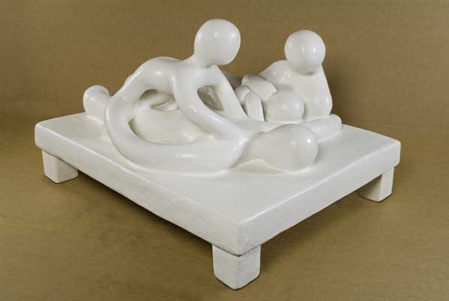
Above: Happy Family 2005; foam, fibreglass; 135 x 170 x 100 cm
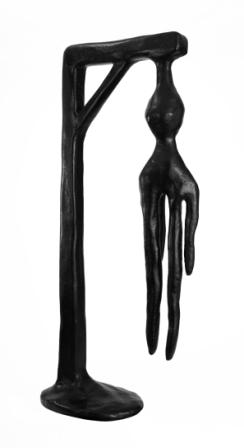
Above: Hanging Man 2007; PUR foam, polyester; 210 x 100 x 70 cm
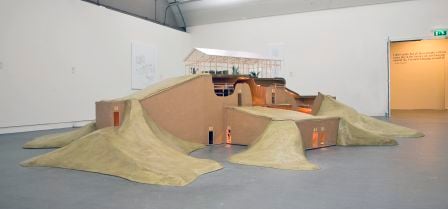
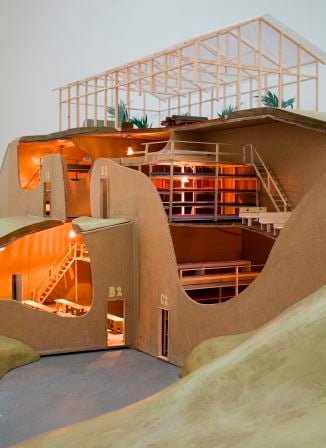
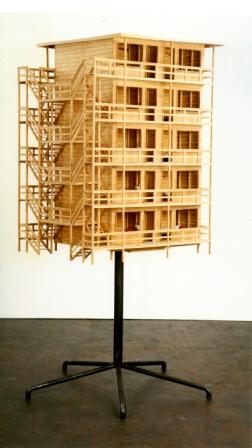
Press texts below:
--
Slave City is an imaginary city the Atelier van Lieshout designed by beginning from its history, extension, gross income, the work policies, the university system, the committment of the citizens, etc.
The city, despite its sinister and very real form, is ecological and is able to earn millions of Euro for an extention of 50 square kms.
A collection of designs (see Heads 1 and IV), some sculptures in white resins (see Happy family, Hanging Men, Water wagen), the maquettes of the habitat units describe to the audience the functions and the organization of Slave City.
The central exhibition room is with Female Slave university, the university camp of the City (a big plastic). To be a professor is the only job paid in the city.
Other pieces of the life of the town, such as a ironic table with champaign and beautiful wood maquettes of rooms filled with all the furnitures, is windowing the audience with such a real "utopia" fully designed and realized.
Slave University 2006, the educational centre of Slave City
Female Slave University, a model of the elegant and efficiently designed education centre within Slave City, a contemporary labour camp. It consists of 12 auditoriums piled up and surrounded by slopes.
There are two Slave Universites, one for the males and one for the females. On top of the Slave university is a meeting room for the professors, who are the only ones receiving payment for their work, in this building. The other rooms are for the slaves who are being educated to function good and efficient within the objectives of Slave City. The Slave
University goes on 24/7, the slaves are functioning in 7 hour shifts (7 hours of study, 7 hours of work on the grounds or other supportive activities, 7 hours of rest and 3 hours of personal care such as eating, washing and relaxing). The Slave University offers room for 1896 students and has 632 places to work, 632 sleeping-accommodations and 124 toilet units linked to a environmental friendly biogas installation.
--
SLAVECITY 2005 - ongoing
SlaveCity can be described as a sinister utopian project which is very rational, efficient and profitable (7,8 billion euro net profit per year).
Values, ethics, esthetics, moral, food, energy, economics, organization, management and market are turned upside-down, mixed and reformulated and designed into a town of 200.000 inhabitants.
An up-to-date concentration camp, SlaveCity benefits from the latest technology, participants work 7 hours a day on tele-services such as customers service, ITC, telemarketing, computer programming. After manning the headphones, they must work 7 hours in the fields or inside the workshop to maintain the city. The efficiency of the participants is monitored accurately and appropriate measures are taken if it drops under a set level.
SlaveCity is the first ‘zero energy’ town of this size in the world and functions without imported mineral fuel or electricity. The energy needs of the slave city are covered by using biogas, solar and wind energy and bio-diesel Everything is majestically recycled, even the participants. No waste products are produced and the slave city is a green town which is not wasting the worlds resources.
Except the many necessary infrastructure and service buildings there is also sumptuous head office, safe and cosy village for the higher employees, education, health centre, brothel and art centre.
FACTS:
build surface: 900.000 m2
Total surface: 60 km2
Participants: 200.000
Employees: 3.500
Total investment: 1.860 million
Annual profit: 7.800 million
Arts budget: 78 million
SlaveCity currently consists of several models, such as the Male and the Female brothels, the sleep/work units, the Female SlaveUniversity, the Powerplant, several drawings of life and work in SlaveCity and of life size models, such as the Brothel and Work/Sleep unit. Works are created in mixed media, such as wood, steel and polyester.