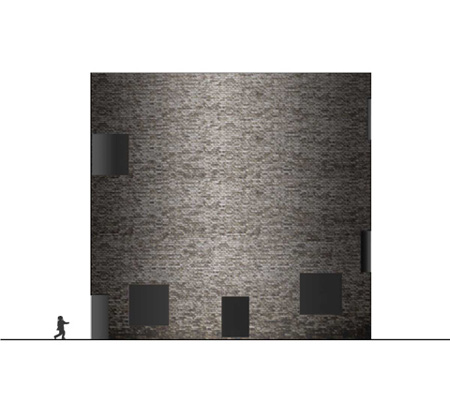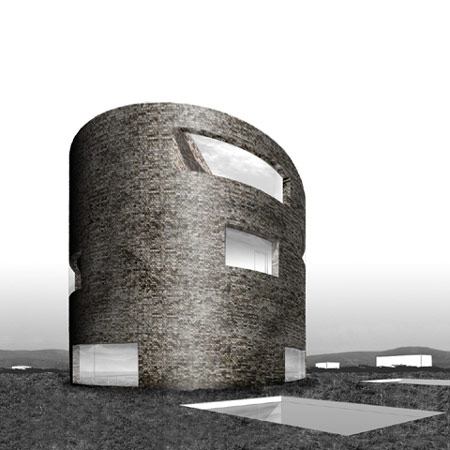
Villa N°14 by Dellekamp Arquitectos
Here's a fourth house design for the Ordos 100 project in Inner Mongolia, this time by Mexican architects Dellekamp.
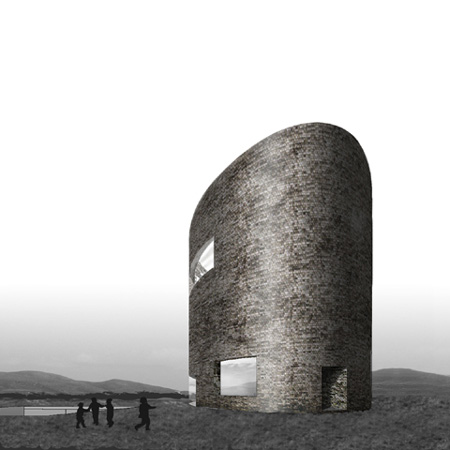
100 international architects were invited by a local entrepreneur to each design one 1000 square metre villa. The architects were selected by Herzog & de Meuron and the masterplan is by artist Ai Wei Wei.
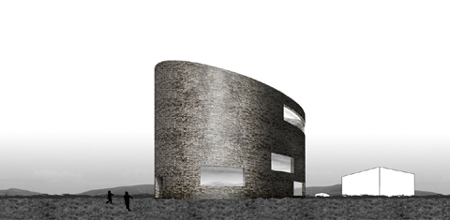
See our earlier stories for more Ordos 100 projects by architects Julien de Smedt, Luca Selva and Estudio Barozzi Veiga.
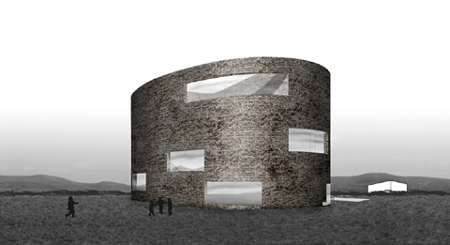
The following is from Dellekamp Arquitectos:
--
Villa N°14 / Ordos 100
Concept
A=1
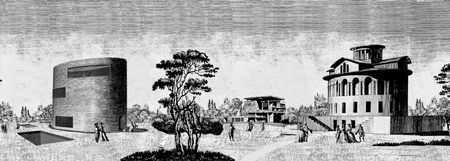
A container that holds everything with the simplicity of the single line that conforms an ellipse.
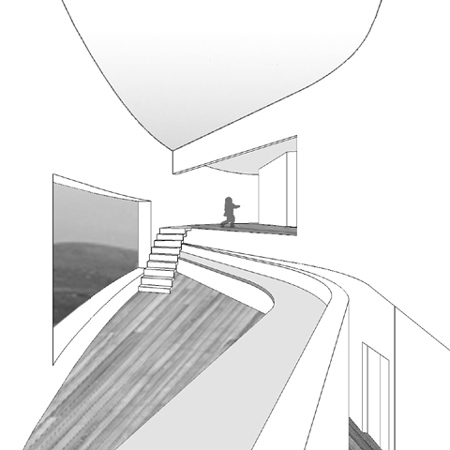
A clear object that shows the mass of the program as a statement of ownership to the site.
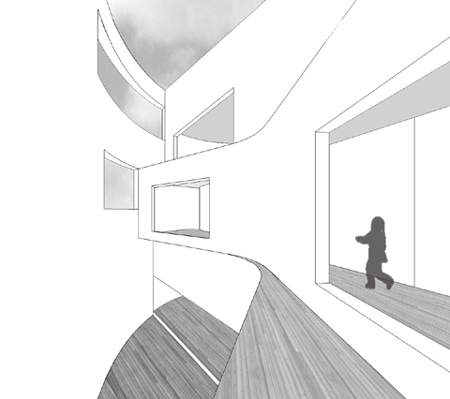
A free standing structure contained in a continuous form that allows free flow of the open space.
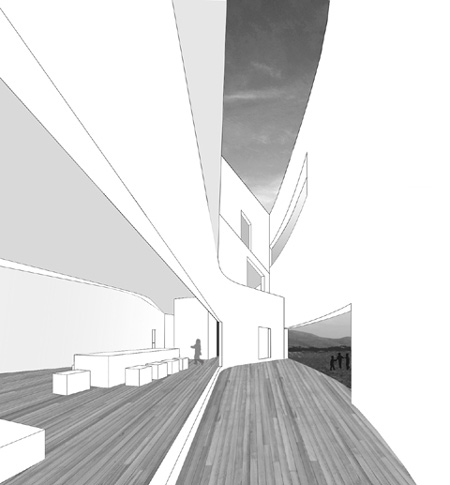
A monolith that clearly suggest the urban relevance of this lot as an entrance to the 100 Villa Compound.
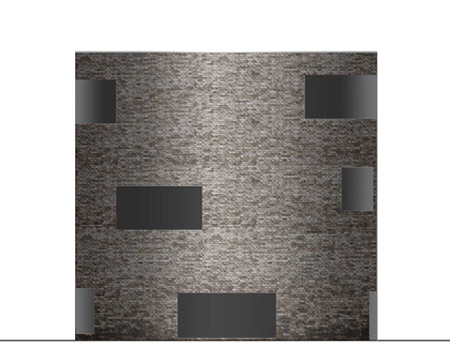
A surface, uninterrupted, created by grey brick and curved glass that strongly defines the interior from the exterior while it projects framed reflections of the surroundings.
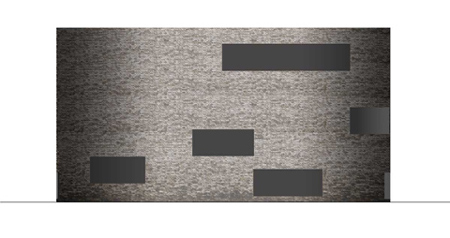
A cloister that opens strategically, looking for the right amount of sun, light and views.
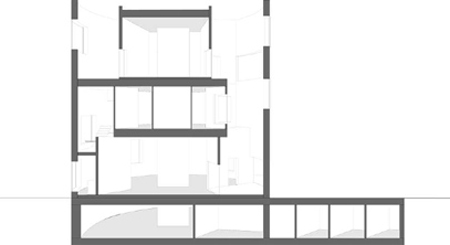
A central gathering of service areas as well as vertical circulations.
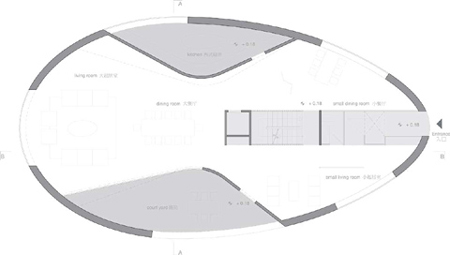
A continues space to the inside that rhythmically compresses and opens.
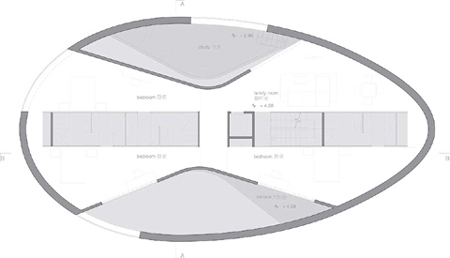
A single window and door with a height of 2.00m with three sizes that have the same proportion as the three sides of a brick (1 x 2, 4 x 2, 8 x 2)
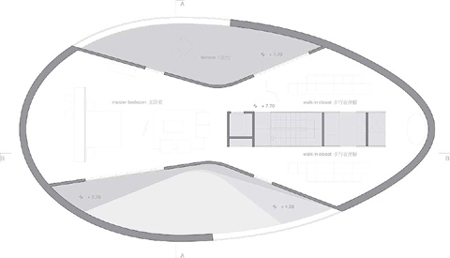
A single proportion for the pieces.
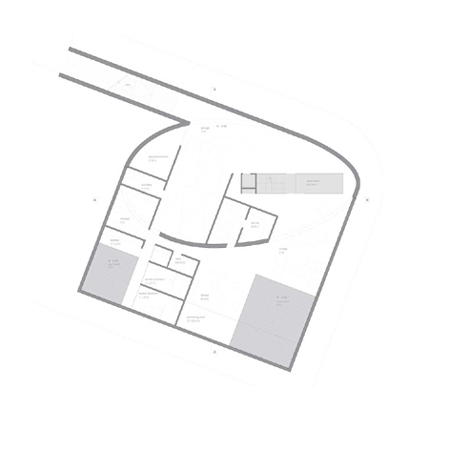
A unity repeated through space and time.
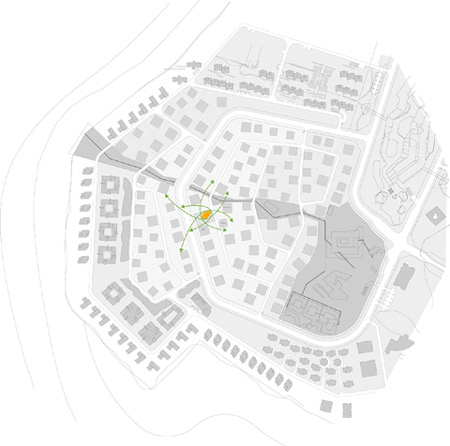
Credits
Project name: Villa N°14 / Ordos 100
Architectural project: Dellekamp Arquitectos
Project leader: Ignacio Mendez.
Team: Jachen Schleich, Pedro Sanchez, Paulina Goycolea
Place: KangBaShi New District, Ordos City, Inner-Mongolia, P.R.China
Date: 2008.
